$550,000
Available - For Sale
Listing ID: C11939796
19 Western Battery Road , Toronto, M6K 0E3, Toronto
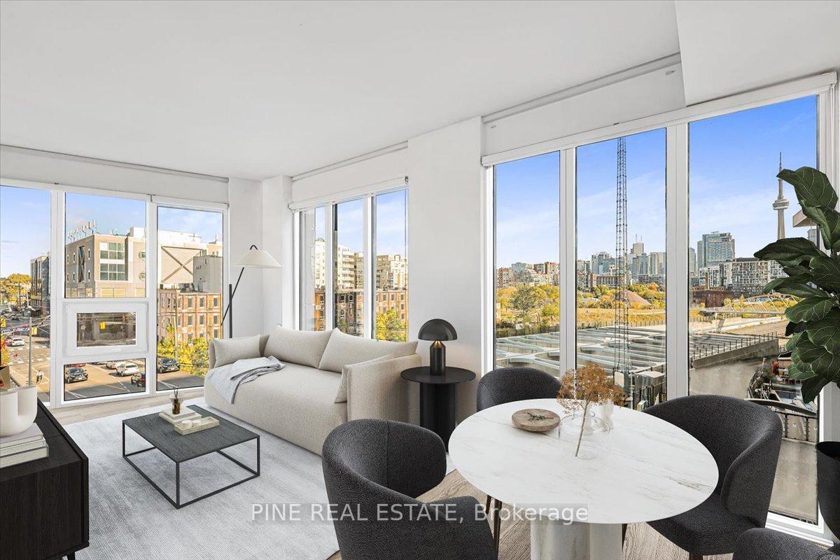
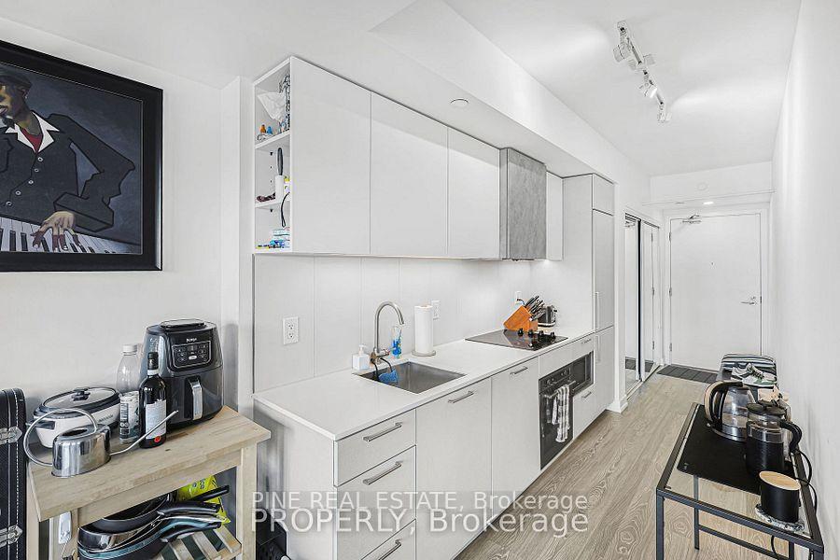
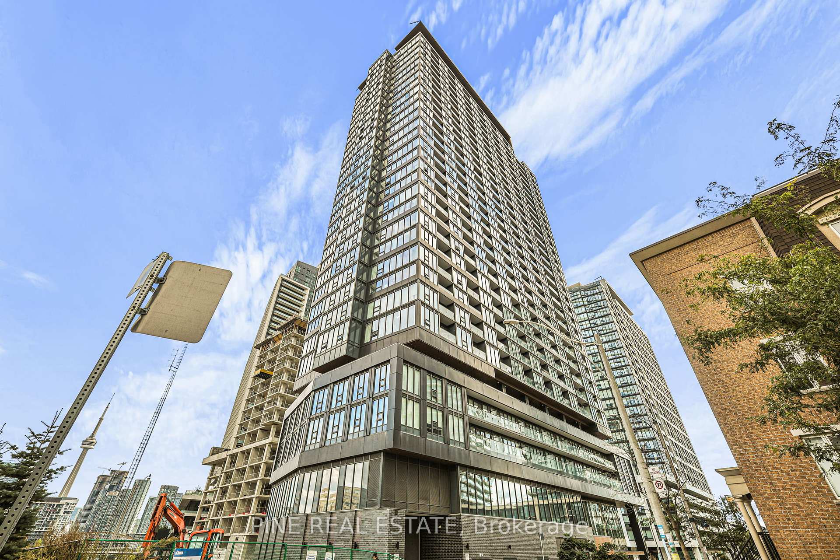
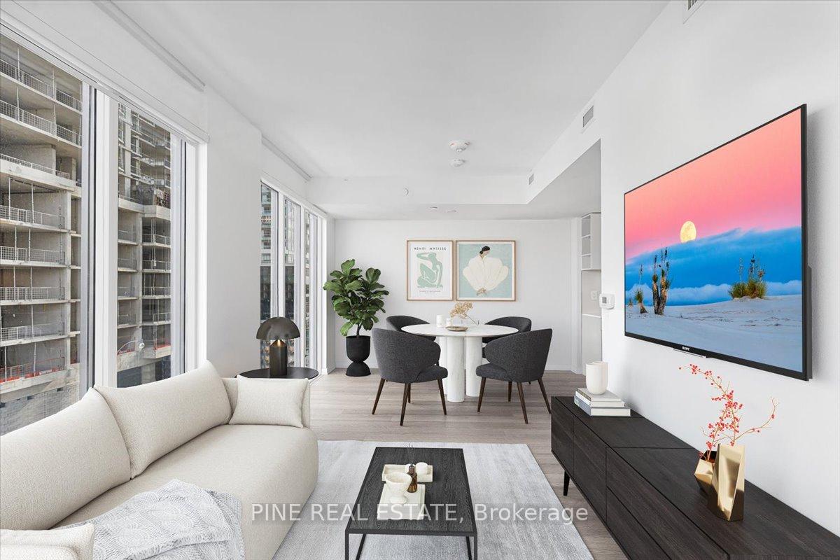
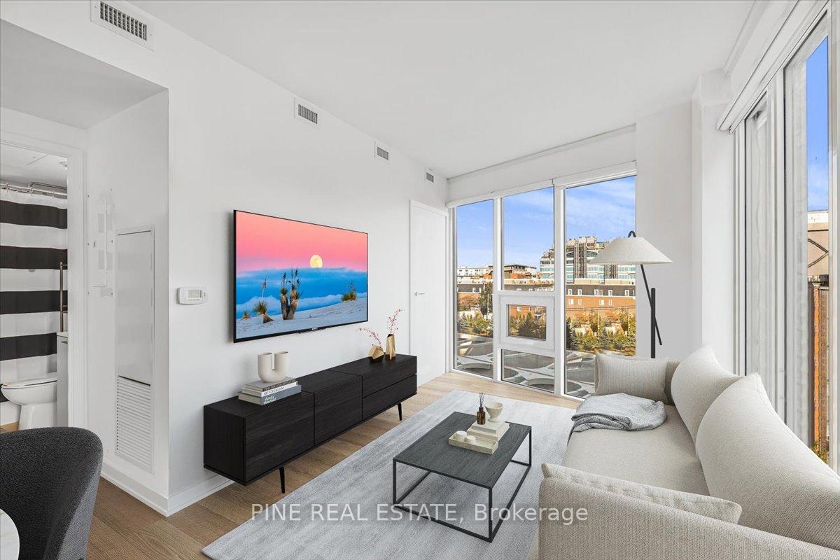
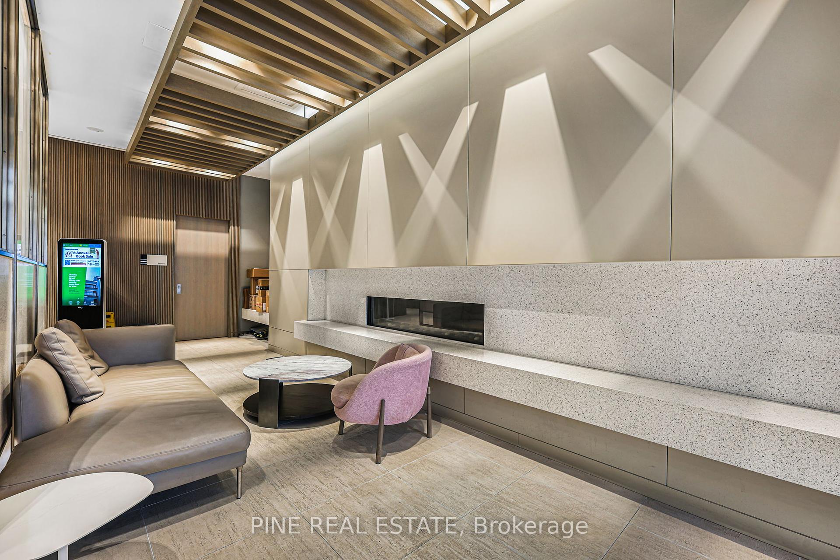
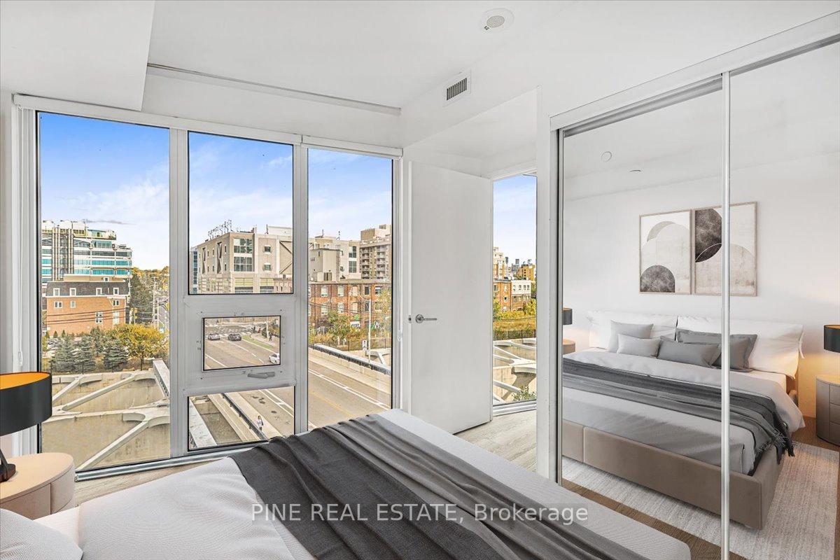
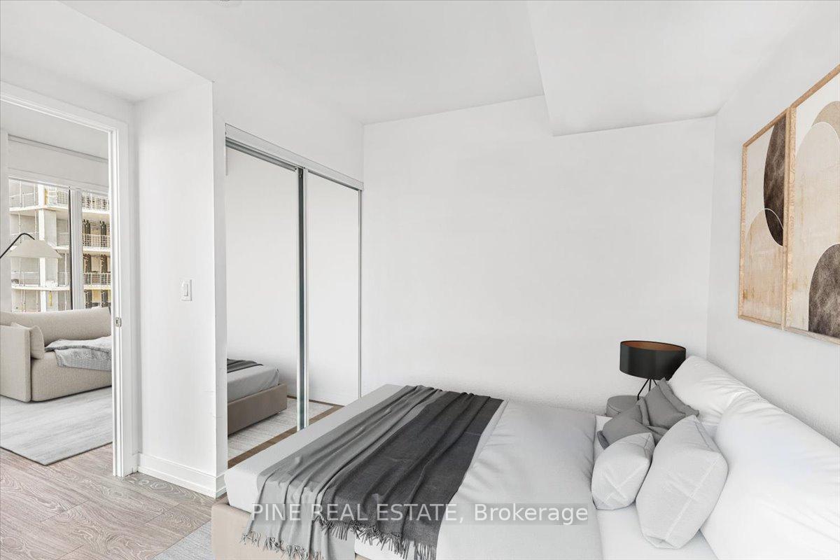








| Truly one of the best locations in the city. Nestled in a prime spot close to King West, Liberty Village, Lake Ontario, Ontario Place, parks, restaurants, and transit options, you'll have the best of Toronto right at your doorstep. Whether you're a foodie, nature lover, or city explorer, this location has something for everyone. Incredible building amenities: Relax and rejuvenate in the spa with hot/cold plunge pools, find your zen in the yoga studio, work up a sweat in the fitness facilities or on the rare 200-meter outdoor running track, or simply unwind on the rooftop deck. Step inside & be greeted by an abundance of natural light. With its practical layout, you'll find it easy to design the space to suit your lifestyle. Perfect for investors. Building is not currently rent controlled. **EXTRAS** Built-in refrigerator and freezer, cooktop, oven, dishwasher, microwave, stacked washer/dryer, all ELFS's and window coverings. |
| Price | $550,000 |
| Taxes: | $2489.21 |
| Occupancy: | Tenant |
| Address: | 19 Western Battery Road , Toronto, M6K 0E3, Toronto |
| Postal Code: | M6K 0E3 |
| Province/State: | Toronto |
| Directions/Cross Streets: | Strachan/East Liberty St |
| Level/Floor | Room | Length(ft) | Width(ft) | Descriptions | |
| Room 1 | Living Ro | 12.3 | 20.3 | Open Concept, Combined w/Dining, Large Window | |
| Room 2 | Dining Ro | 12.3 | 20.3 | Combined w/Living, Open Concept, Large Window | |
| Room 3 | Kitchen | 12.3 | 20.3 | Combined w/Living, Open Stairs, Large Window | |
| Room 4 | Bathroom |
| Washroom Type | No. of Pieces | Level |
| Washroom Type 1 | 4 | Main |
| Washroom Type 2 | 4 | Main |
| Washroom Type 3 | 0 | |
| Washroom Type 4 | 0 | |
| Washroom Type 5 | 0 | |
| Washroom Type 6 | 0 |
| Total Area: | 0.00 |
| Approximatly Age: | 0-5 |
| Sprinklers: | Secu |
| Washrooms: | 1 |
| Heat Type: | Forced Air |
| Central Air Conditioning: | Central Air |
$
%
Years
This calculator is for demonstration purposes only. Always consult a professional
financial advisor before making personal financial decisions.
| Although the information displayed is believed to be accurate, no warranties or representations are made of any kind. |
| PINE REAL ESTATE |
- Listing -1 of 0
|
|

Reza Peyvandi
Broker, ABR, SRS, RENE
Dir:
416-230-0202
Bus:
905-695-7888
Fax:
905-695-0900
| Book Showing | Email a Friend |
Jump To:
At a Glance:
| Type: | Com - Condo Apartment |
| Area: | Toronto |
| Municipality: | Toronto C01 |
| Neighbourhood: | Niagara |
| Style: | Apartment |
| Lot Size: | x 0.00() |
| Approximate Age: | 0-5 |
| Tax: | $2,489.21 |
| Maintenance Fee: | $462.72 |
| Beds: | 1 |
| Baths: | 1 |
| Garage: | 0 |
| Fireplace: | N |
| Air Conditioning: | |
| Pool: |
Locatin Map:
Payment Calculator:

Listing added to your favorite list
Looking for resale homes?

By agreeing to Terms of Use, you will have ability to search up to 300395 listings and access to richer information than found on REALTOR.ca through my website.


