$1,149,888
Available - For Sale
Listing ID: C12012154
15 Mcmurrich Stre , Toronto, M5R 3M6, Toronto
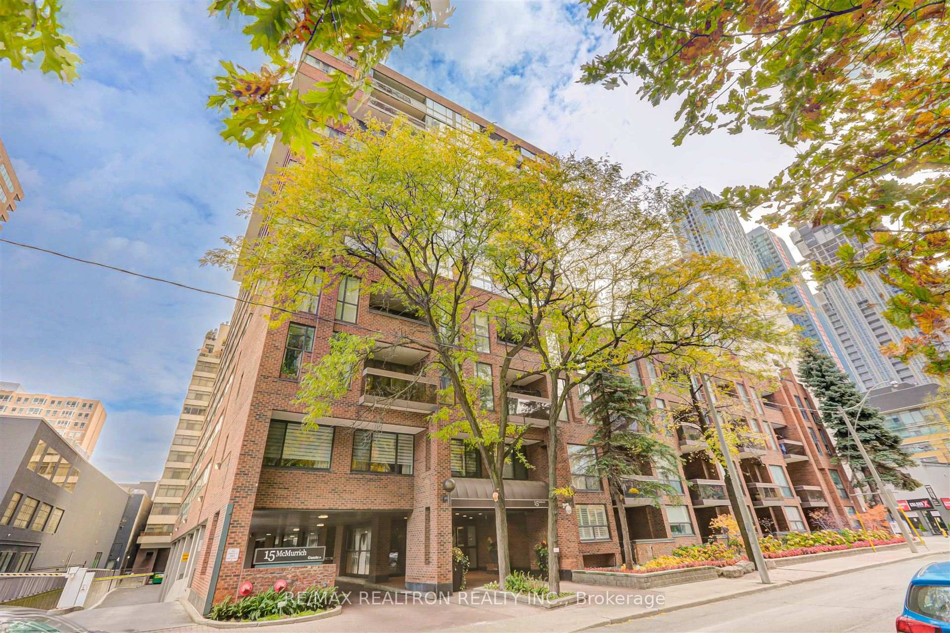




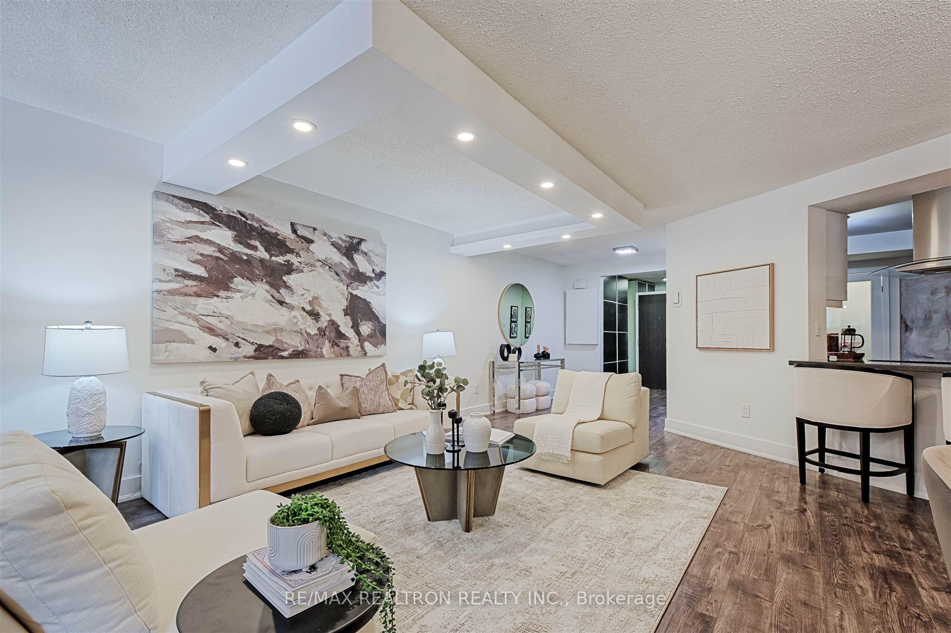



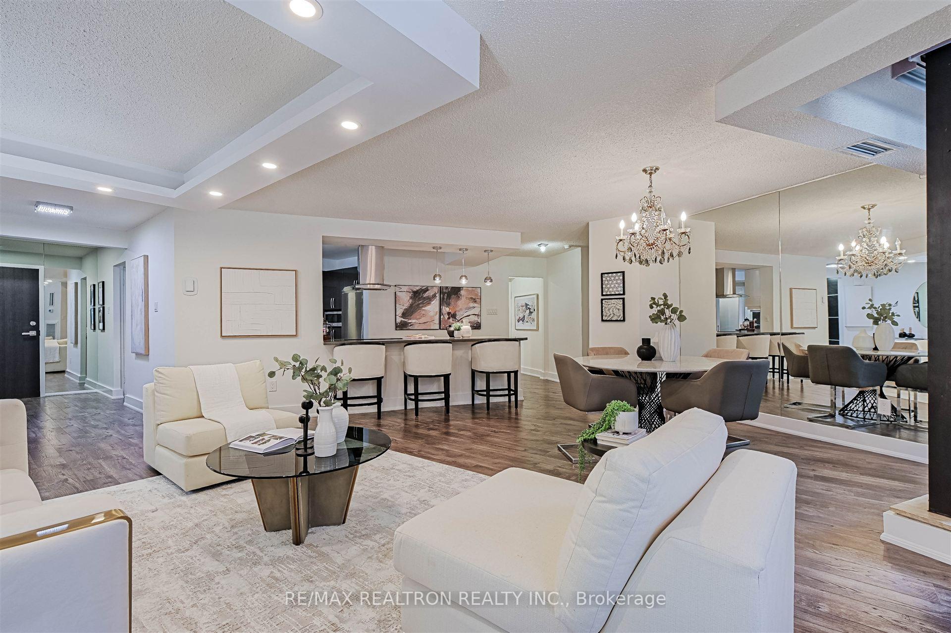



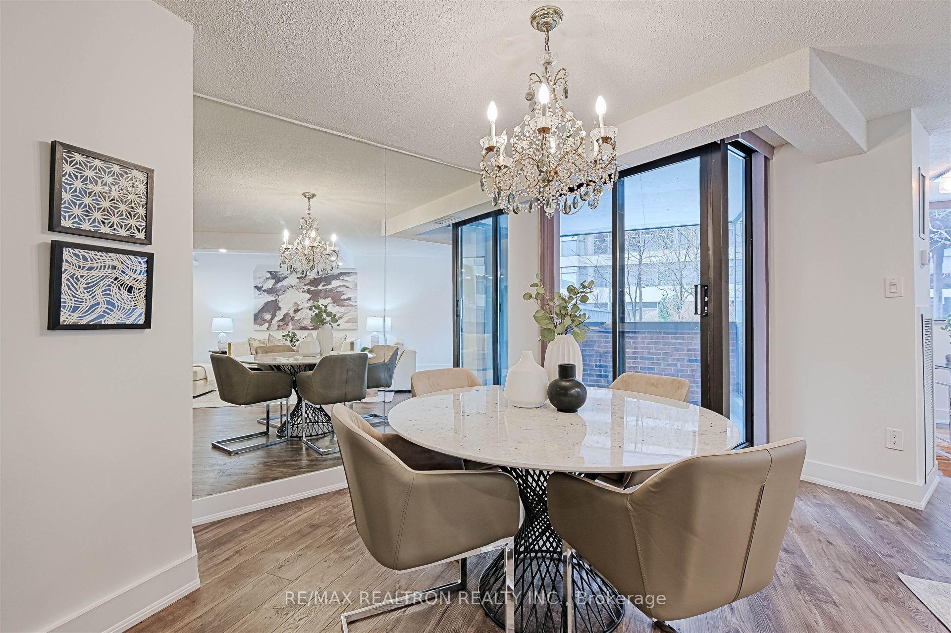
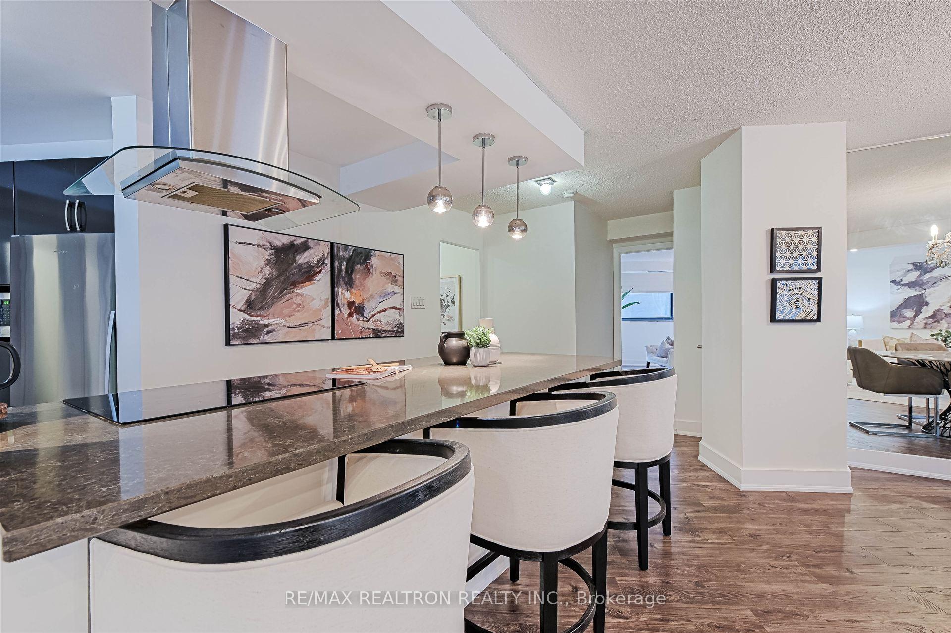

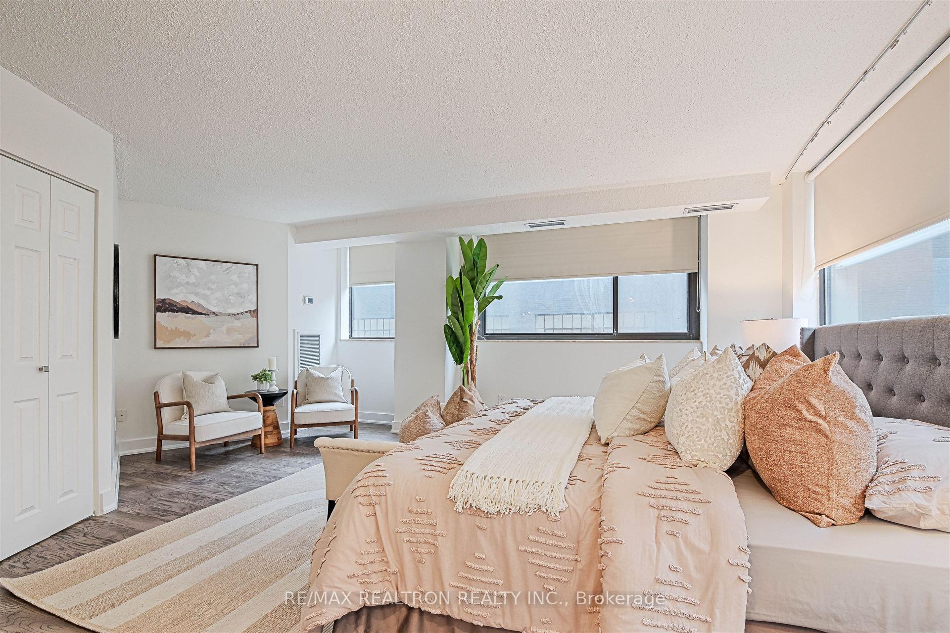





























| Welcome to 15 McMurrich Ave, unit 204, an exclusive residence in one of Toronto's most sought-after neighborhood. This sprawling 1,619 sq. ft. condo offers a rare blend of space, luxury, and sophistication, perfect for down-sizers, professionals, or those seeking an upscale urban retreat. The open yet functional layout is perfect for entertaining and features two generously sized bedrooms, a versatile den/office space, and ample storage throughout. The primary bedroom boasts a walk-In closet and a spa-inspired Ensuite with a steam shower, offering a true sense of relaxation. Enjoy the outdoors on your private balcony with a serene north exposure, or step into the gorgeous courtyard green space, a hidden gem in the heart of the city. With a 100 walk score and89 transit score, everything you need is just steps away. This building maintains a quiet, exclusive atmosphere, perfect for discerning buyers looking for a prestigious address with a refined community. Building amenities include 24-hour concierge, an exercise room, sauna, party/meeting room, and a rooftop deck/garden. This unit also includes 1 parking spot and 1 locker. |
| Price | $1,149,888 |
| Taxes: | $5193.00 |
| Occupancy: | Vacant |
| Address: | 15 Mcmurrich Stre , Toronto, M5R 3M6, Toronto |
| Postal Code: | M5R 3M6 |
| Province/State: | Toronto |
| Directions/Cross Streets: | Yonge & Davenport |
| Level/Floor | Room | Length(ft) | Width(ft) | Descriptions | |
| Room 1 | Main | Foyer | 14.17 | 7.58 | Hardwood Floor |
| Room 2 | Main | Living Ro | 19.68 | 11.25 | Hardwood Floor, Pot Lights |
| Room 3 | Main | Dining Ro | 18.5 | 10.99 | Hardwood Floor, W/O To Terrace, Mirrored Walls |
| Room 4 | Main | Kitchen | 18.4 | 13.48 | Hardwood Floor, Breakfast Bar, Pantry |
| Room 5 | Main | Den | 9.15 | 8.66 | Hardwood Floor, Overlooks Garden |
| Room 6 | Main | Primary B | 18.83 | 14.99 | Hardwood Floor, 3 Pc Ensuite, Walk-In Closet(s) |
| Room 7 | Main | Bedroom 2 | 20.34 | 16.24 | Hardwood Floor, Double Closet |
| Room 8 | Main | Other | 10.17 | 9.68 | Overlooks Garden |
| Washroom Type | No. of Pieces | Level |
| Washroom Type 1 | 4 | Main |
| Washroom Type 2 | 3 | Main |
| Washroom Type 3 | 4 | Main |
| Washroom Type 4 | 3 | Main |
| Washroom Type 5 | 0 | |
| Washroom Type 6 | 0 | |
| Washroom Type 7 | 0 |
| Total Area: | 0.00 |
| Washrooms: | 2 |
| Heat Type: | Forced Air |
| Central Air Conditioning: | Central Air |
$
%
Years
This calculator is for demonstration purposes only. Always consult a professional
financial advisor before making personal financial decisions.
| Although the information displayed is believed to be accurate, no warranties or representations are made of any kind. |
| RE/MAX REALTRON REALTY INC. |
- Listing -1 of 0
|
|

Reza Peyvandi
Broker, ABR, SRS, RENE
Dir:
416-230-0202
Bus:
905-695-7888
Fax:
905-695-0900
| Book Showing | Email a Friend |
Jump To:
At a Glance:
| Type: | Com - Condo Apartment |
| Area: | Toronto |
| Municipality: | Toronto C02 |
| Neighbourhood: | Annex |
| Style: | Apartment |
| Lot Size: | x 0.00() |
| Approximate Age: | |
| Tax: | $5,193 |
| Maintenance Fee: | $2,052 |
| Beds: | 2+1 |
| Baths: | 2 |
| Garage: | 1 |
| Fireplace: | N |
| Air Conditioning: | |
| Pool: |
Locatin Map:
Payment Calculator:

Listing added to your favorite list
Looking for resale homes?

By agreeing to Terms of Use, you will have ability to search up to 305835 listings and access to richer information than found on REALTOR.ca through my website.


