$929,000
Available - For Sale
Listing ID: W12065924
2 O'Hara Plac , Toronto, M6K 1M8, Toronto
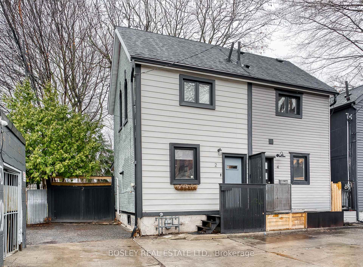
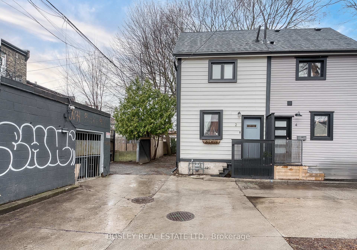
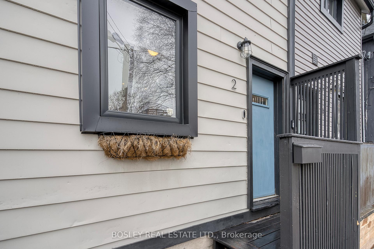
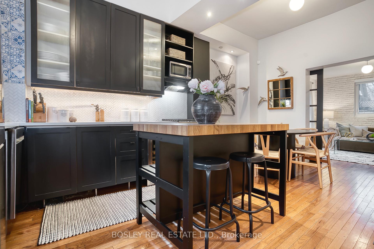
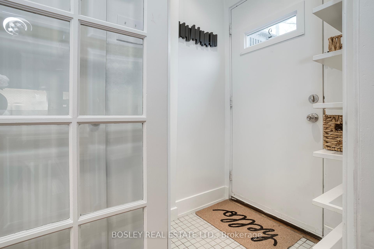
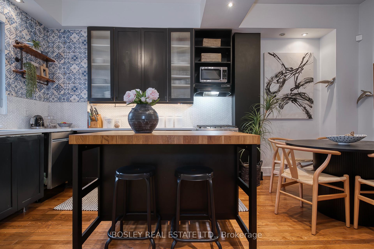
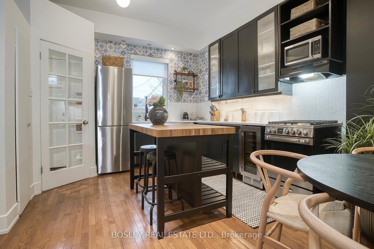
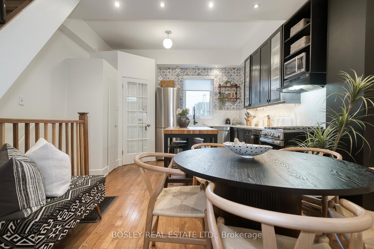
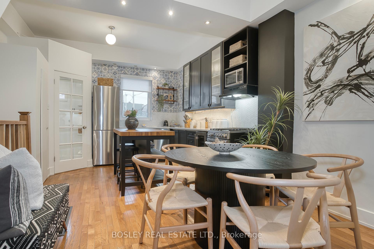
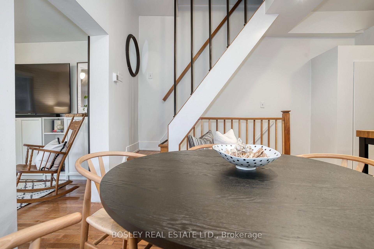
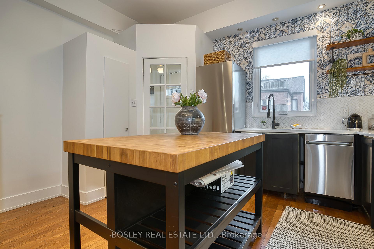
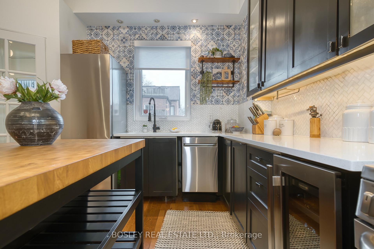
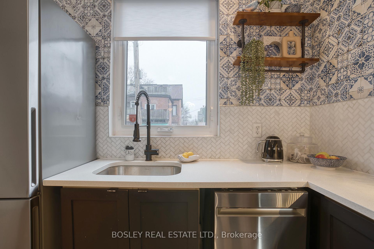
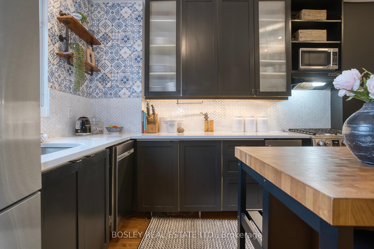
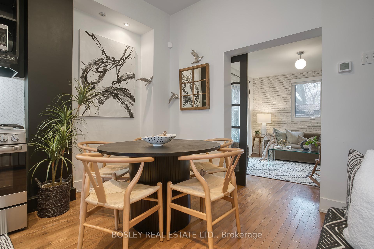
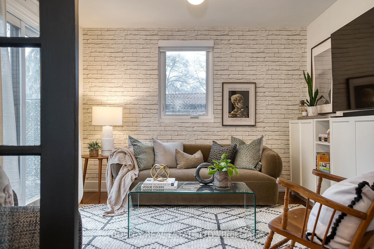
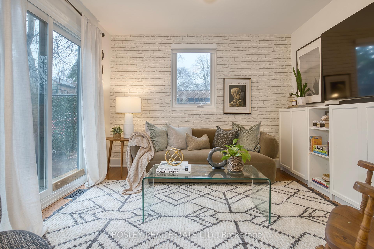
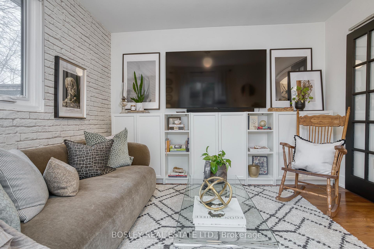
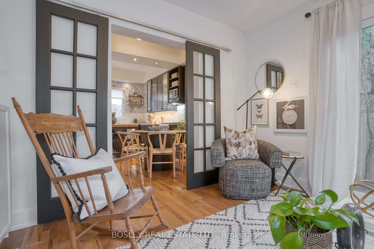
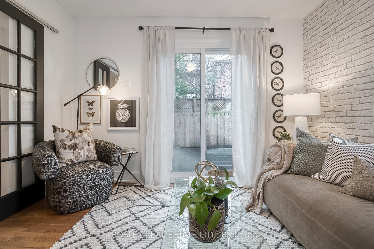
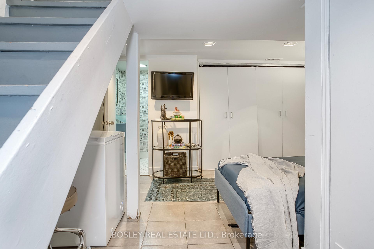
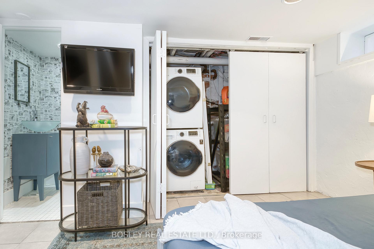
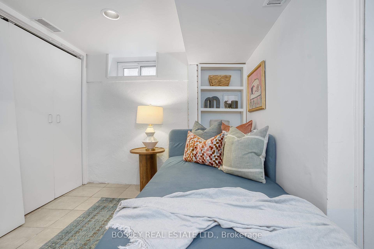
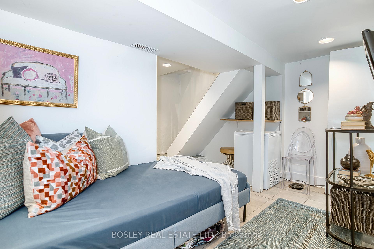
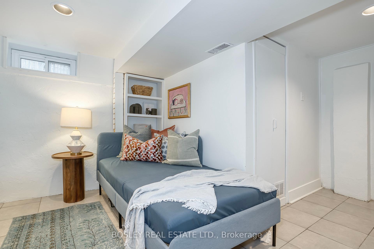
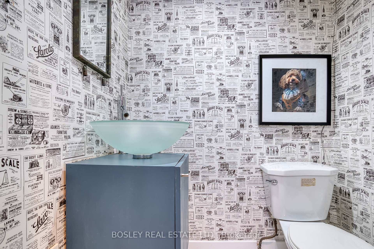
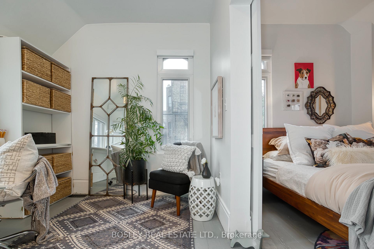
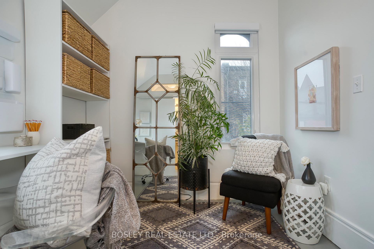
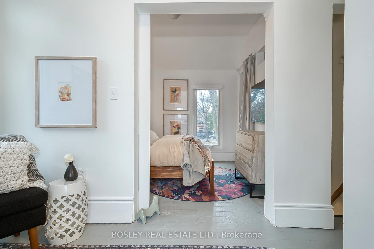
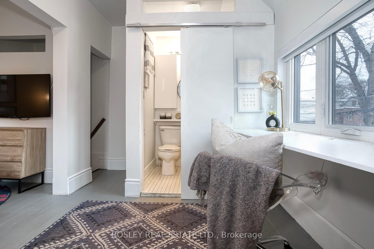
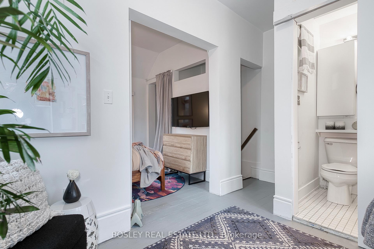
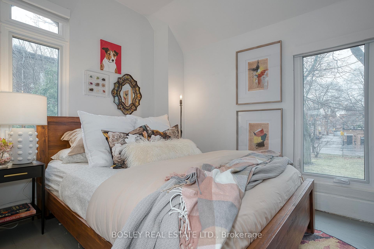
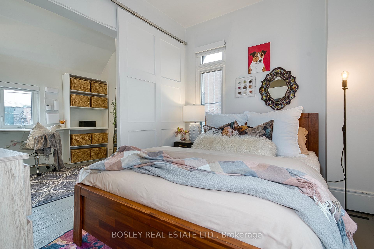
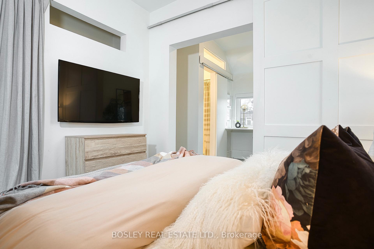
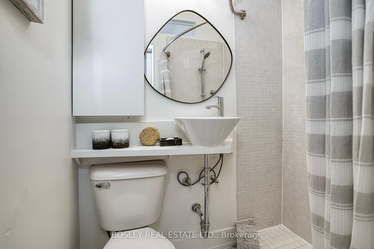
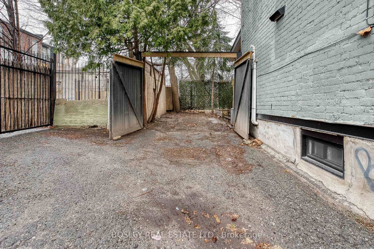
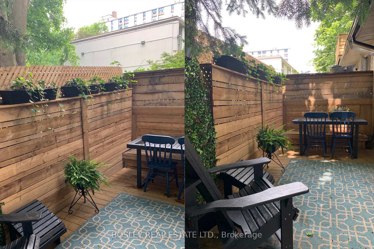





































| Original Laneway home! This charming Victorian 2-storey semi is full of character and warmth!Built in 1885 and tucked away on a quiet laneway off O'Hara Ave, this bright and airy home has an open-concept main floor with high ceilings and wood floors throughout. The stylish, updated kitchen features black cabinets, quartz countertops, a spacious island, and newer stainless steel appliances, including a gas stove. The cozy dining area flows into a sun-filled living room with a walkout to the fenced in backyard and parking. Upstairs, the primary bedroom comes with a handy attached office/nursery and a 3-piece bath. Keep as is or open it up to a spacious bedroom with ensuite. The finished basement adds extra living space with a convenient 2-piece bathroom. A perfect mix of old charm and modern updates.Fabulous Condo alternative with NO maintenance fees.Upgrades include: All kitchen appliances: fridge, wine fridge, gas stove and dishwasher(2021), Kitchen backsplash, counter and sink/faucet (2021), Washer and dryer (2020), Back deck, privacy fence and built-in bench (2021), All windows replaced (2020), Custom window shades on main and upper level, 3 upstairs blinds are Somfy remote control with blackout shades in bedroom. |
| Price | $929,000 |
| Taxes: | $3297.48 |
| Occupancy: | Owner |
| Address: | 2 O'Hara Plac , Toronto, M6K 1M8, Toronto |
| Directions/Cross Streets: | Queen and Brock |
| Rooms: | 5 |
| Rooms +: | 1 |
| Bedrooms: | 1 |
| Bedrooms +: | 1 |
| Family Room: | F |
| Basement: | Finished |
| Level/Floor | Room | Length(ft) | Width(ft) | Descriptions | |
| Room 1 | Main | Kitchen | 10.07 | 10.99 | Hardwood Floor, Quartz Counter, Stainless Steel Appl |
| Room 2 | Main | Dining Ro | 6.99 | 10.43 | Hardwood Floor, Combined w/Kitchen |
| Room 3 | Main | Living Ro | 11.32 | 10.99 | Hardwood Floor, Window, W/O To Yard |
| Room 4 | Second | Office | 8.23 | 8.66 | Wood, Window |
| Room 5 | Second | Bedroom | 8.33 | 10.07 | Wood, Window, Closet |
| Room 6 | Basement | Recreatio | 7.68 | 12.66 | Tile Floor, Window |
| Washroom Type | No. of Pieces | Level |
| Washroom Type 1 | 3 | Second |
| Washroom Type 2 | 2 | Basement |
| Washroom Type 3 | 0 | |
| Washroom Type 4 | 0 | |
| Washroom Type 5 | 0 | |
| Washroom Type 6 | 3 | Second |
| Washroom Type 7 | 2 | Basement |
| Washroom Type 8 | 0 | |
| Washroom Type 9 | 0 | |
| Washroom Type 10 | 0 |
| Total Area: | 0.00 |
| Approximatly Age: | 100+ |
| Property Type: | Semi-Detached |
| Style: | 2-Storey |
| Exterior: | Aluminum Siding |
| Garage Type: | None |
| (Parking/)Drive: | Right Of W |
| Drive Parking Spaces: | 1 |
| Park #1 | |
| Parking Type: | Right Of W |
| Park #2 | |
| Parking Type: | Right Of W |
| Pool: | None |
| Approximatly Age: | 100+ |
| Approximatly Square Footage: | < 700 |
| Property Features: | Fenced Yard, Hospital |
| CAC Included: | N |
| Water Included: | N |
| Cabel TV Included: | N |
| Common Elements Included: | N |
| Heat Included: | N |
| Parking Included: | N |
| Condo Tax Included: | N |
| Building Insurance Included: | N |
| Fireplace/Stove: | N |
| Heat Type: | Forced Air |
| Central Air Conditioning: | Central Air |
| Central Vac: | N |
| Laundry Level: | Syste |
| Ensuite Laundry: | F |
| Elevator Lift: | False |
| Sewers: | Sewer |
$
%
Years
This calculator is for demonstration purposes only. Always consult a professional
financial advisor before making personal financial decisions.
| Although the information displayed is believed to be accurate, no warranties or representations are made of any kind. |
| BOSLEY REAL ESTATE LTD. |
- Listing -1 of 0
|
|

Reza Peyvandi
Broker, ABR, SRS, RENE
Dir:
416-230-0202
Bus:
905-695-7888
Fax:
905-695-0900
| Virtual Tour | Book Showing | Email a Friend |
Jump To:
At a Glance:
| Type: | Freehold - Semi-Detached |
| Area: | Toronto |
| Municipality: | Toronto W01 |
| Neighbourhood: | Roncesvalles |
| Style: | 2-Storey |
| Lot Size: | x 38.67(Feet) |
| Approximate Age: | 100+ |
| Tax: | $3,297.48 |
| Maintenance Fee: | $0 |
| Beds: | 1+1 |
| Baths: | 2 |
| Garage: | 0 |
| Fireplace: | N |
| Air Conditioning: | |
| Pool: | None |
Locatin Map:
Payment Calculator:

Listing added to your favorite list
Looking for resale homes?

By agreeing to Terms of Use, you will have ability to search up to 301451 listings and access to richer information than found on REALTOR.ca through my website.


