$569,500
Available - For Sale
Listing ID: C11896602
9 Tecumseth St , Unit 308, Toronto, M5V 0S5, Ontario
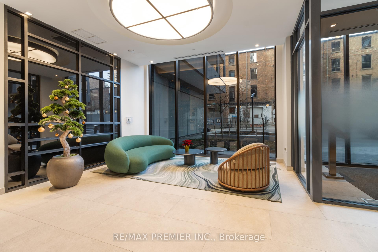
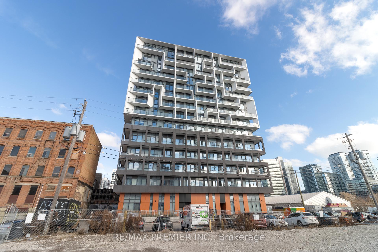
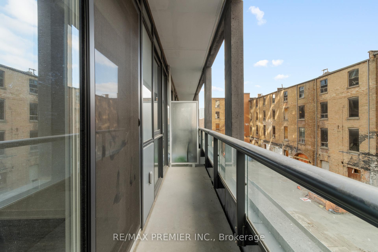
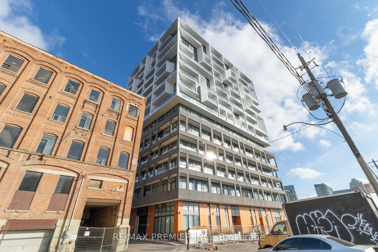
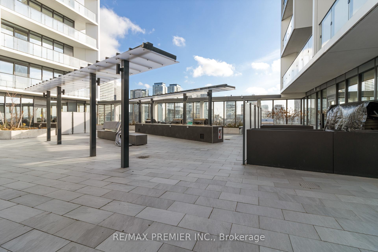
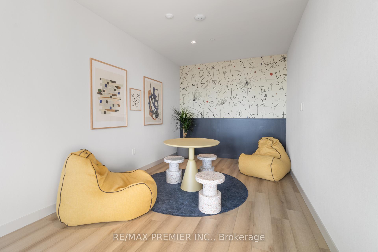
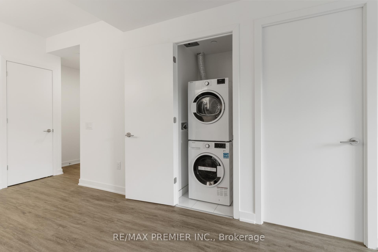
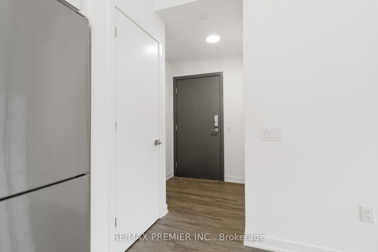
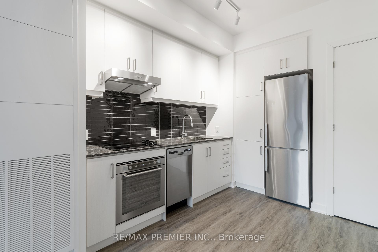
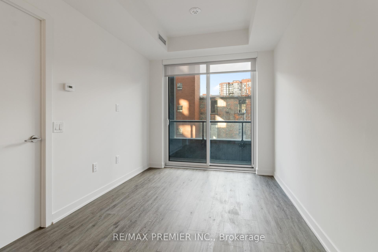
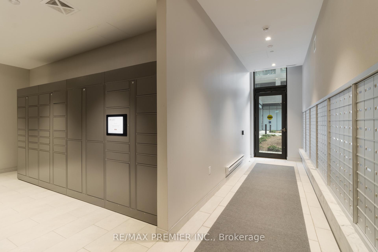
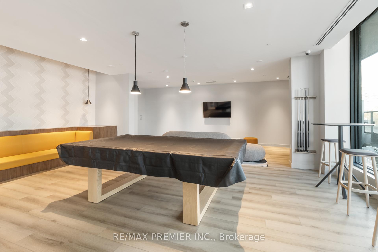
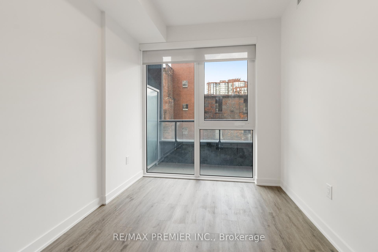
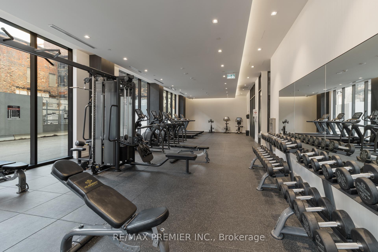
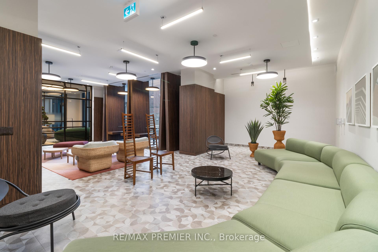
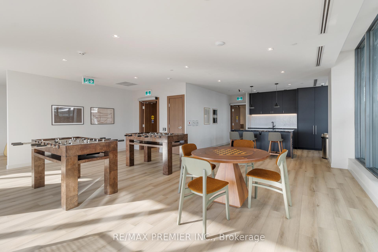
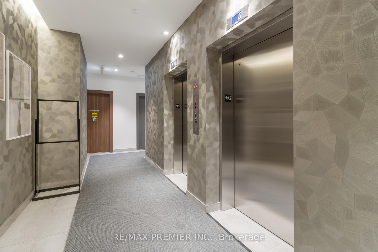
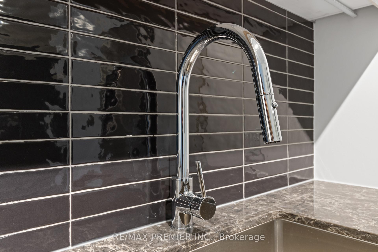
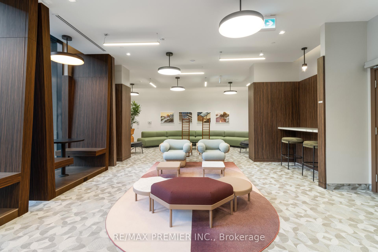
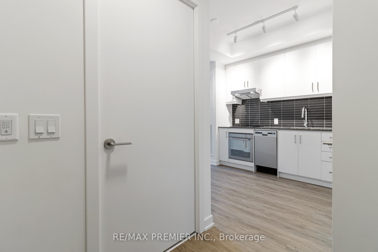
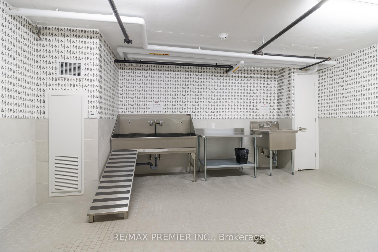
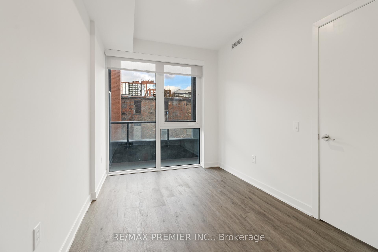
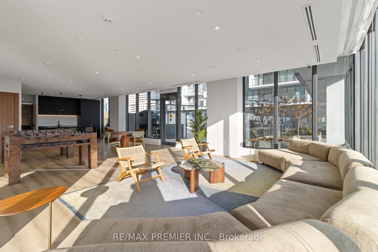
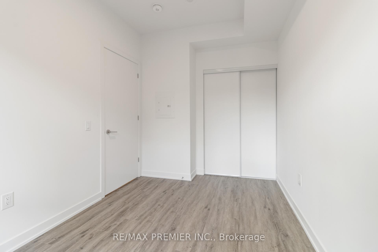
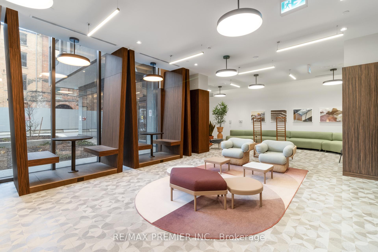
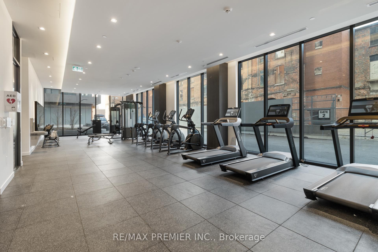
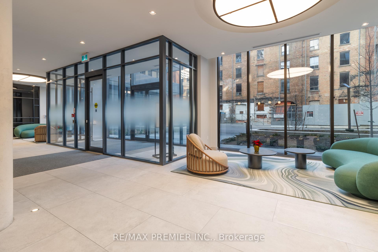
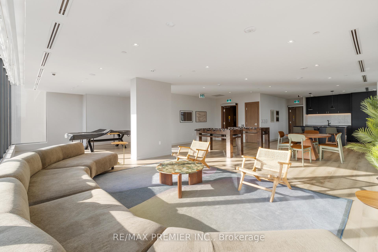
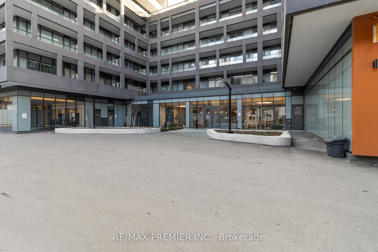
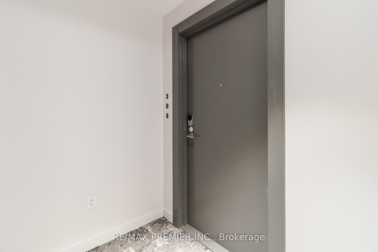
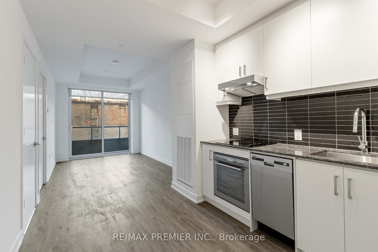
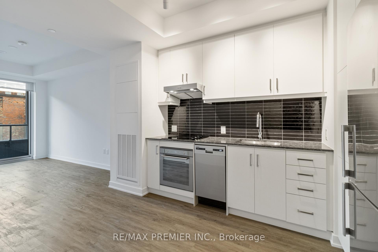
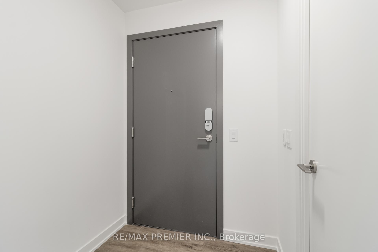
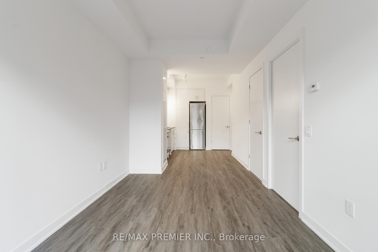
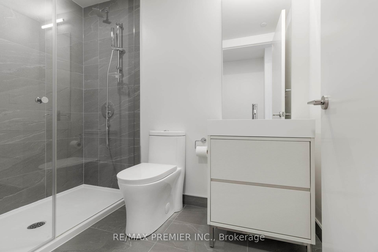
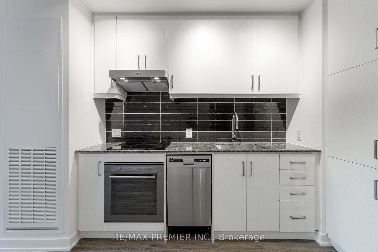




































| WEST Condos by Aspen Ridge Homes where luxury meets convenience in one of Torontos most vibrant and sought-after neighborhoods! Be the first to call this immaculate 1-bedroom suite your home. Featuring an open-concept layout with 9-ft ceilings, contemporary upgraded finishes, and floor-to-ceiling windows that flood the space with natural light, you will love the state-of-the-art kitchen with built-in Miele appliances which offers modern sophistication, while the spacious balcony invites you to relax and enjoy outside space. Well managed building with full time concierge service. With a remarkable 99 walk score, this location is unbeatable: steps to 24/7 TTC service (10 minutes to the Financial District, 15 minutes to the Eaton Centre, and minutes to Union Station), a 5-minute drive to the Gardiner Expressway, and minutes from Billy Bishop Airport, you are a short stroll to the lake, parks, and neighborhood gems. Why rent and pay someone else's mortgage when you can own? This unit is the perfect opportunity for first-time buyers, downsizers, investors, or anyone seeking cozy, low-maintenance living. Experience urban comfort and sophistication. **EXTRAS** Enjoy a range of incredible amenities including a concierge, gym , yoga room, party room, dining lounge, games room, kids' corner, outdoor lounge & terrace, private party room, BBQ area and much more |
| Price | $569,500 |
| Taxes: | $2164.99 |
| Maintenance Fee: | 418.74 |
| Address: | 9 Tecumseth St , Unit 308, Toronto, M5V 0S5, Ontario |
| Province/State: | Ontario |
| Condo Corporation No | TSCP |
| Level | 3 |
| Unit No | 7 |
| Directions/Cross Streets: | King St West Bathurst Niagara |
| Rooms: | 3 |
| Bedrooms: | 1 |
| Bedrooms +: | |
| Kitchens: | 1 |
| Family Room: | N |
| Basement: | None |
| Level/Floor | Room | Length(ft) | Width(ft) | Descriptions | |
| Room 1 | Flat | Kitchen | 6.59 | 10.59 | Laminate, Stainless Steel Appl, Modern Kitchen |
| Room 2 | Flat | Dining | 6.59 | 10.59 | Laminate, Open Concept, Combined W/Kitchen |
| Room 3 | Flat | Living | 12.99 | 8.66 | Laminate, Large Window, W/O To Balcony |
| Room 4 | Flat | Prim Bdrm | 11.48 | 7.9 | Laminate, Large Window, Double Closet |
| Washroom Type | No. of Pieces | Level |
| Washroom Type 1 | 3 | Flat |
| Approximatly Age: | New |
| Property Type: | Condo Apt |
| Style: | Apartment |
| Exterior: | Concrete |
| Garage Type: | None |
| Garage(/Parking)Space: | 0.00 |
| Drive Parking Spaces: | 0 |
| Park #1 | |
| Parking Type: | None |
| Exposure: | N |
| Balcony: | Open |
| Locker: | Owned |
| Pet Permited: | Restrict |
| Approximatly Age: | New |
| Approximatly Square Footage: | 0-499 |
| Building Amenities: | Concierge, Games Room, Gym, Party/Meeting Room |
| Property Features: | Arts Centre, Hospital, Park, Place Of Worship, Public Transit, Rec Centre |
| Maintenance: | 418.74 |
| Common Elements Included: | Y |
| Building Insurance Included: | Y |
| Fireplace/Stove: | N |
| Heat Source: | Other |
| Heat Type: | Heat Pump |
| Central Air Conditioning: | Central Air |
| Central Vac: | N |
| Laundry Level: | Main |
| Ensuite Laundry: | Y |
$
%
Years
This calculator is for demonstration purposes only. Always consult a professional
financial advisor before making personal financial decisions.
| Although the information displayed is believed to be accurate, no warranties or representations are made of any kind. |
| RE/MAX PREMIER INC. |
- Listing -1 of 0
|
|

Reza Peyvandi
Broker, ABR, SRS, RENE
Dir:
416-230-0202
Bus:
905-695-7888
Fax:
905-695-0900
| Book Showing | Email a Friend |
Jump To:
At a Glance:
| Type: | Condo - Condo Apt |
| Area: | Toronto |
| Municipality: | Toronto |
| Neighbourhood: | Niagara |
| Style: | Apartment |
| Lot Size: | x () |
| Approximate Age: | New |
| Tax: | $2,164.99 |
| Maintenance Fee: | $418.74 |
| Beds: | 1 |
| Baths: | 1 |
| Garage: | 0 |
| Fireplace: | N |
| Air Conditioning: | |
| Pool: |
Locatin Map:
Payment Calculator:

Listing added to your favorite list
Looking for resale homes?

By agreeing to Terms of Use, you will have ability to search up to 301451 listings and access to richer information than found on REALTOR.ca through my website.


