$5,298,000
Available - For Sale
Listing ID: C11904364
31 Greengate Rd , Toronto, M3B 1E7, Ontario
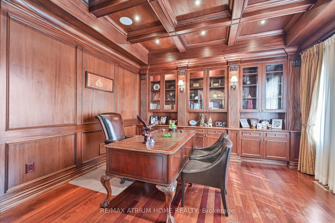
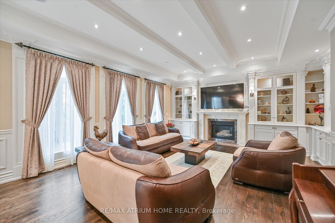
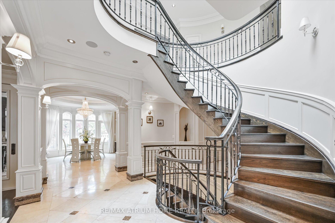
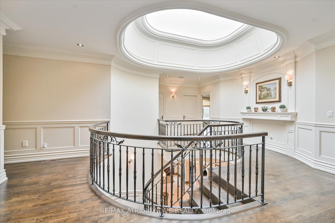
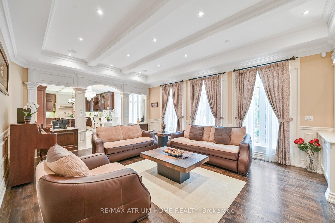
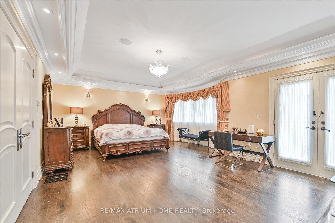
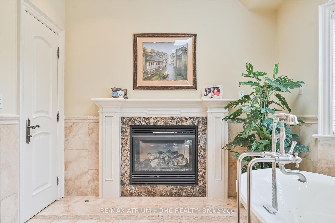
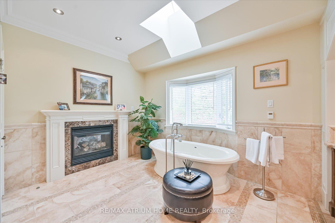
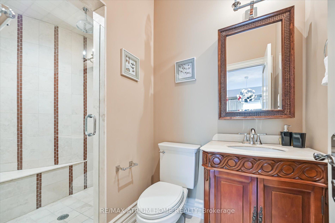
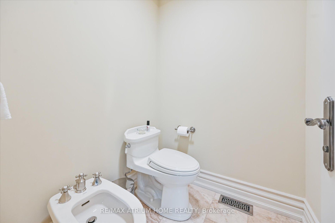
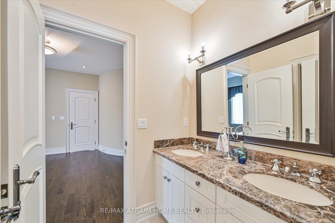
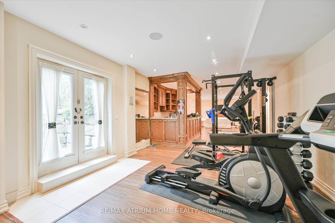
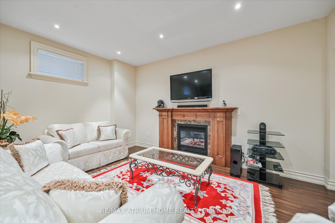
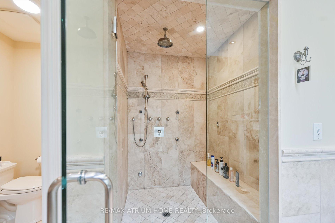
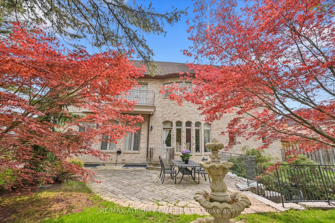
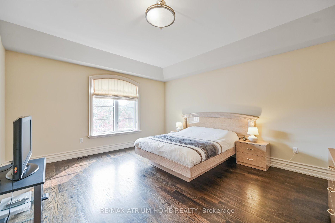
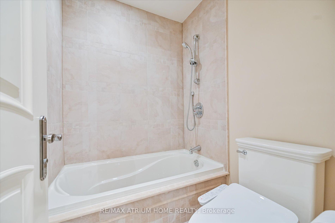
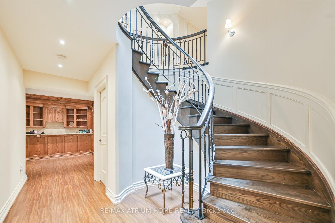
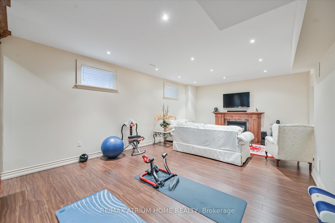
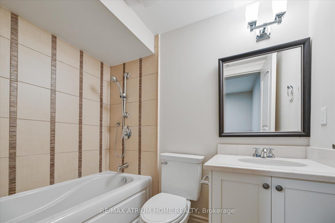
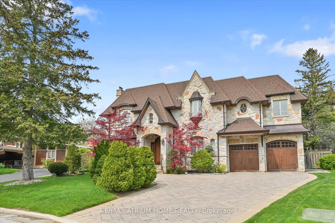
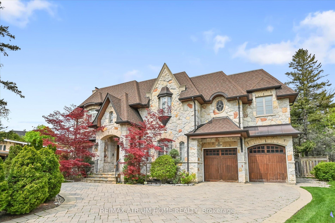
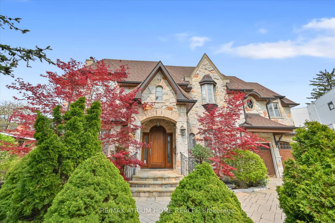
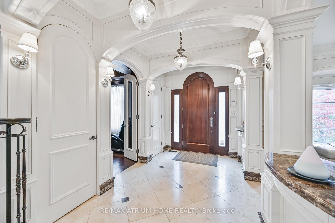
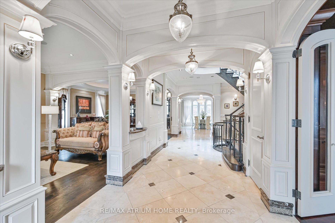
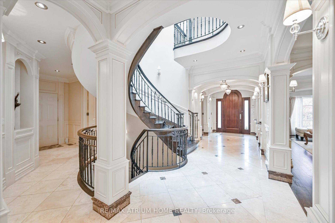
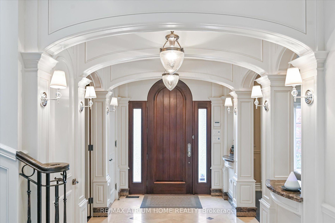
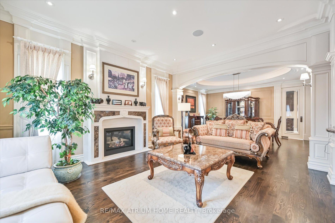
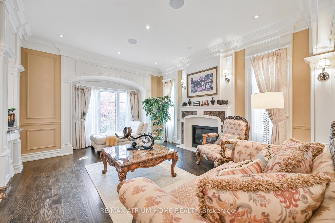
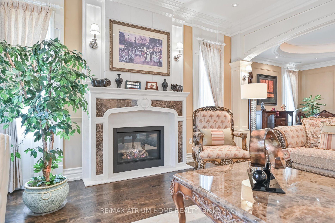
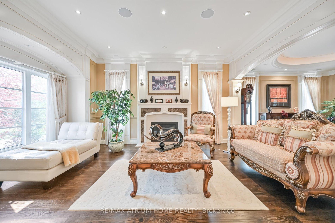
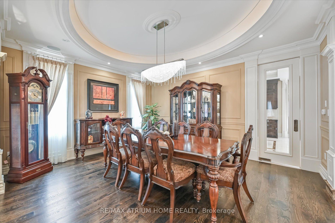
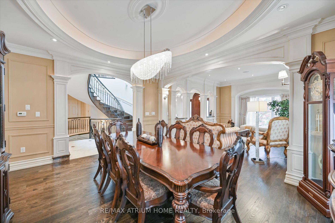
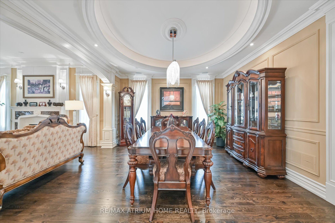
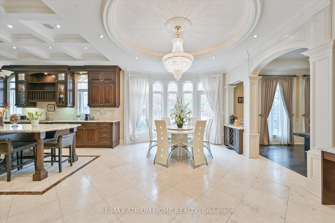
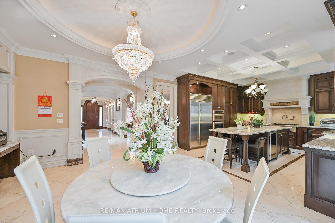
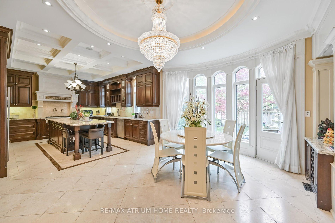
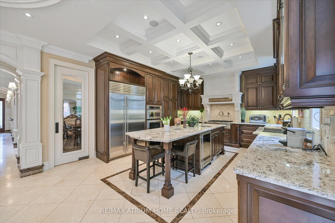
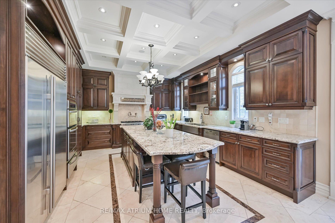
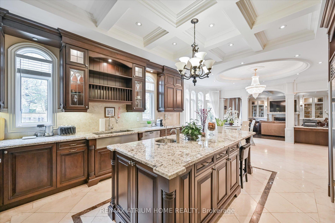
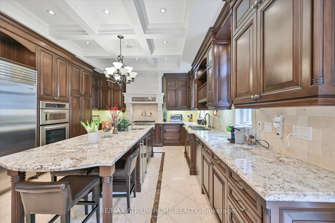
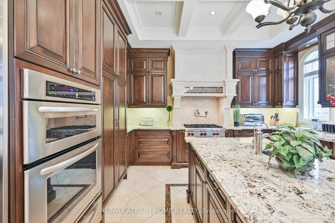
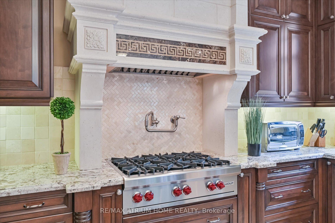
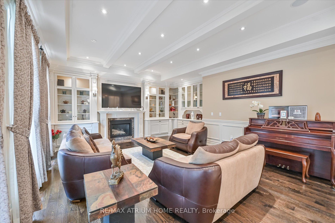
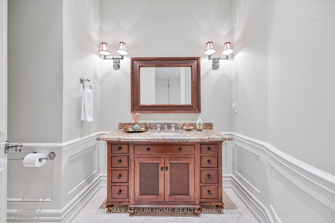
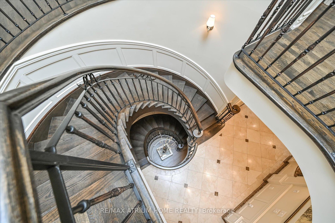
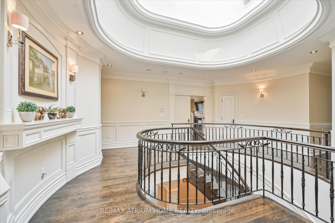
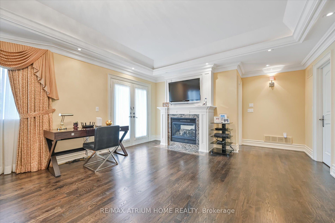
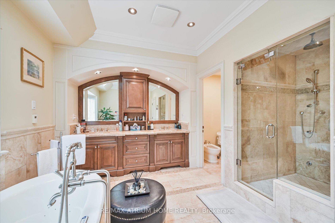
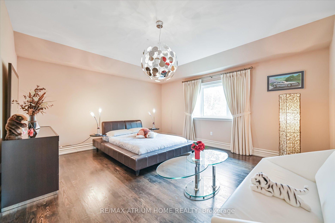
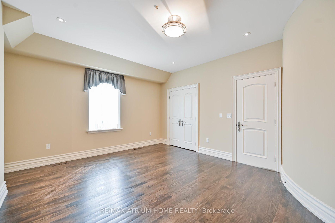
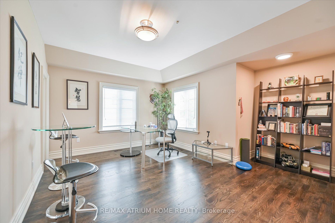
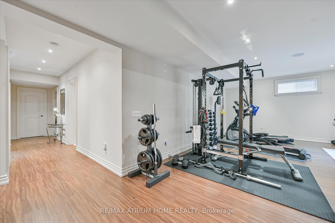
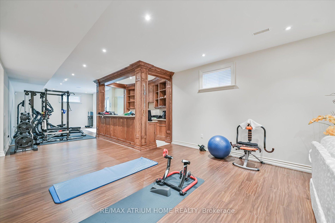
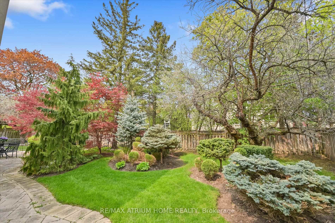
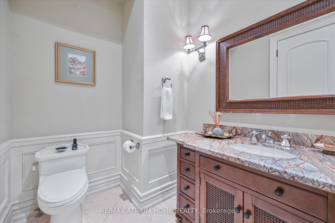
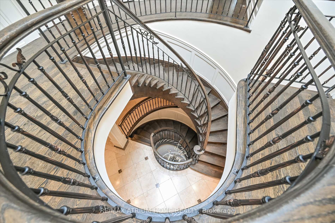
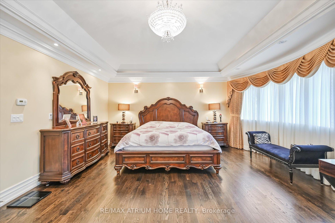
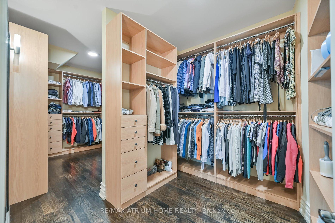
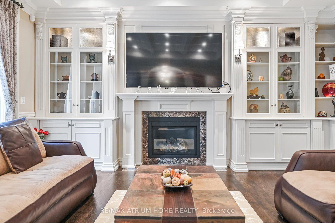
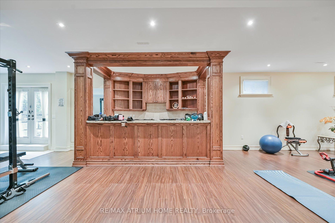
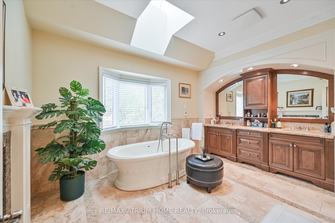
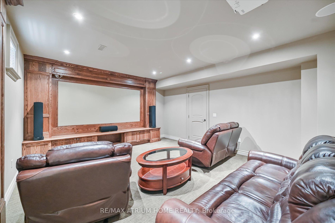
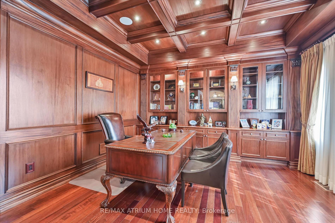
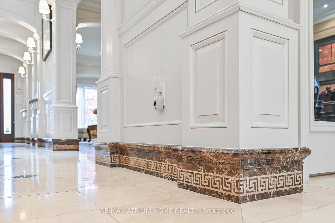
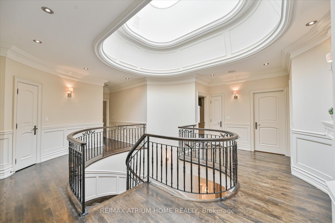
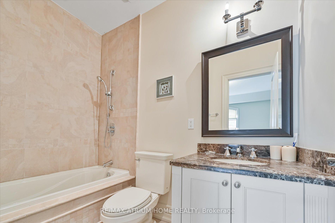
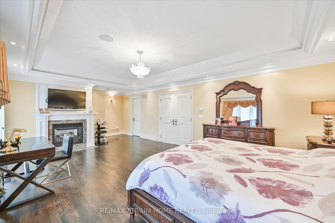
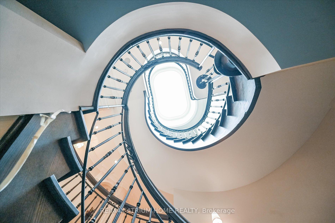
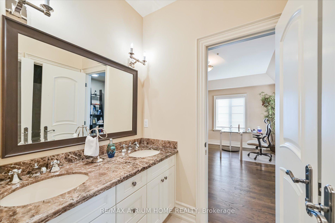






































































| This Spectacular One-Of-A-Kind Custom Home Is Set On A Beautiful Landscaped Pie Shaped Lot. Located On A Quiet Street Steps From Edwards Gardens & Local Amenities. Beautiful Stone Facade & Superior Finishes Thru-Out This Custom Home Incl Extensive Trim Carpentry,Oak Hrwd Flrs,Imported Marble & Granite & Much More. Gourmet Kitchen W/Hi-End Appliance Pkg & Large Breakfast Area O/Looking Family Rm, Wine Cellar, Large Master Bed Retreat W/Dressing Rm & Palatial Master Ensuite. Lower Level W/Bedroom, Gym, Sauna, Sitting Rm, Wet Bar, , And Rec Rm, total living space close to 7000 sqft. Professional finished walkout lower level with private stone path, Dream Summer Oasis W/Picturesque Prof Designed & Landscaped Gardens and so much more. Highly desired school zone with well-known Schools, Shops+Restaurants, step to famous Edward garden and Sunnybrook's parks. Price includes most of furniture's , Garage doors will repaint by April. **EXTRAS** Complete W/Whirlpool Air Tub,Body Spray,Rainforest Shower & Wet Steam & Fireplace. Bsmt Media Rm With huge TV & Surround Sound Sys.Dry Sauna & 2nd Laundry In Bsmt. Alarm Sys,Cvac+Equip, Egdo+Remotes,All Existing Elfs,Inground Sprink.Sys. |
| Price | $5,298,000 |
| Taxes: | $23289.91 |
| Assessment Year: | 2024 |
| Address: | 31 Greengate Rd , Toronto, M3B 1E7, Ontario |
| Lot Size: | 54.01 x 116.50 (Feet) |
| Acreage: | < .50 |
| Directions/Cross Streets: | Lawrence/Banbury |
| Rooms: | 11 |
| Rooms +: | 3 |
| Bedrooms: | 5 |
| Bedrooms +: | 2 |
| Kitchens: | 1 |
| Family Room: | Y |
| Basement: | Finished |
| Level/Floor | Room | Length(ft) | Width(ft) | Descriptions | |
| Room 1 | Ground | Living | 18.01 | 13.78 | Bay Window, Fireplace, Combined W/Dining |
| Room 2 | Ground | Dining | 16.07 | 14.1 | Combined W/Living, Hardwood Floor, Swing Doors |
| Room 3 | Ground | Library | 14.83 | 13.32 | B/I Bookcase, Beamed, Panelled |
| Room 4 | Ground | Kitchen | 30.41 | 14.76 | Stainless Steel Appl, Granite Counter, Breakfast Area |
| Room 5 | Ground | Family | 21.42 | 18.07 | Beamed, Gas Fireplace, B/I Bookcase |
| Room 6 | 2nd | Prim Bdrm | 22.66 | 16.66 | Coffered Ceiling, Gas Fireplace, W/O To Balcony |
| Room 7 | 2nd | 2nd Br | 18.37 | 16.17 | 4 Pc Ensuite, W/I Closet, Closet Organizers |
| Room 8 | 2nd | 3rd Br | 15.68 | 14.01 | W/I Closet, Coffered Ceiling, 4 Pc Ensuite |
| Room 9 | 2nd | 4th Br | 15.42 | 14.43 | Semi Ensuite, Hardwood Floor, Double Closet |
| Room 10 | 2nd | 5th Br | 15.25 | 15.09 | Coffered Ceiling, W/I Closet, Semi Ensuite |
| Room 11 | Bsmt | Rec | 50.97 | 17.06 | Gas Fireplace, W/O To Yard, Wet Bar |
| Room 12 | Bsmt | Br | 15.48 | 11.84 | 4 Pc Ensuite, Double Closet, 4 Pc Ensuite |
| Washroom Type | No. of Pieces | Level |
| Washroom Type 1 | 2 | Ground |
| Washroom Type 2 | 9 | 2nd |
| Washroom Type 3 | 4 | 2nd |
| Washroom Type 4 | 5 | 2nd |
| Washroom Type 5 | 4 | Bsmt |
| Approximatly Age: | 6-15 |
| Property Type: | Detached |
| Style: | 2-Storey |
| Exterior: | Brick, Stone |
| Garage Type: | Built-In |
| (Parking/)Drive: | Private |
| Drive Parking Spaces: | 4 |
| Pool: | None |
| Approximatly Age: | 6-15 |
| Approximatly Square Footage: | 3500-5000 |
| Property Features: | Level, Park, School |
| Fireplace/Stove: | Y |
| Heat Source: | Gas |
| Heat Type: | Forced Air |
| Central Air Conditioning: | Central Air |
| Central Vac: | N |
| Laundry Level: | Upper |
| Elevator Lift: | N |
| Sewers: | Sewers |
| Water: | Municipal |
| Utilities-Hydro: | Y |
| Utilities-Gas: | Y |
| Utilities-Telephone: | A |
$
%
Years
This calculator is for demonstration purposes only. Always consult a professional
financial advisor before making personal financial decisions.
| Although the information displayed is believed to be accurate, no warranties or representations are made of any kind. |
| RE/MAX ATRIUM HOME REALTY |
- Listing -1 of 0
|
|

Reza Peyvandi
Broker, ABR, SRS, RENE
Dir:
416-230-0202
Bus:
905-695-7888
Fax:
905-695-0900
| Book Showing | Email a Friend |
Jump To:
At a Glance:
| Type: | Freehold - Detached |
| Area: | Toronto |
| Municipality: | Toronto |
| Neighbourhood: | Banbury-Don Mills |
| Style: | 2-Storey |
| Lot Size: | 54.01 x 116.50(Feet) |
| Approximate Age: | 6-15 |
| Tax: | $23,289.91 |
| Maintenance Fee: | $0 |
| Beds: | 5+2 |
| Baths: | 7 |
| Garage: | 0 |
| Fireplace: | Y |
| Air Conditioning: | |
| Pool: | None |
Locatin Map:
Payment Calculator:

Listing added to your favorite list
Looking for resale homes?

By agreeing to Terms of Use, you will have ability to search up to 297189 listings and access to richer information than found on REALTOR.ca through my website.


