$608,900
Available - For Sale
Listing ID: W11930355
2155 Burnhamthorpe Rd , Unit 209, Mississauga, L5L 5P4, Ontario
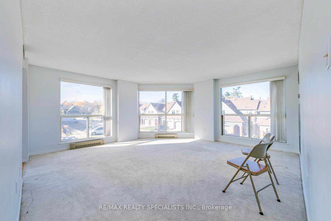
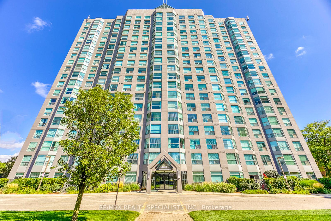
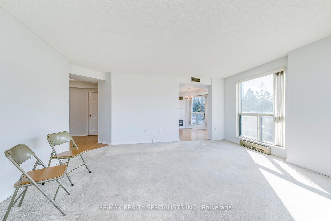
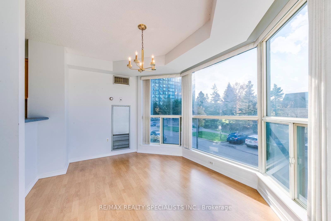
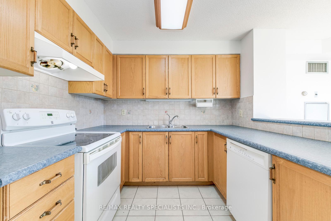
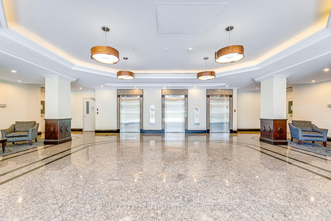
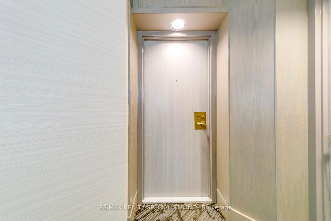
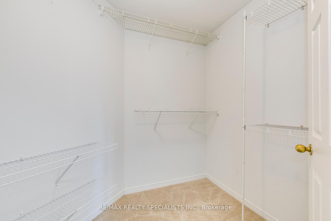
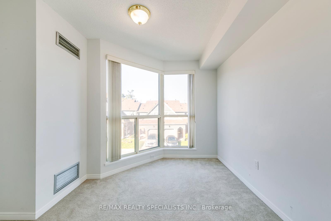
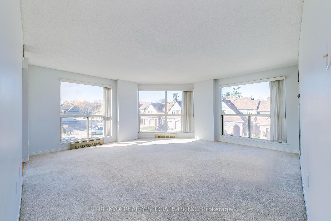
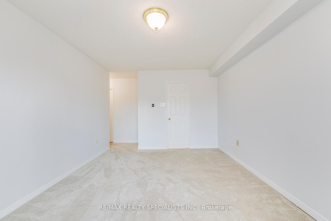
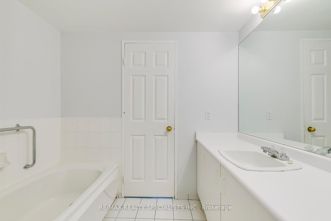
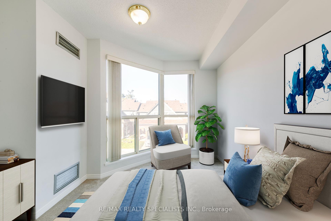
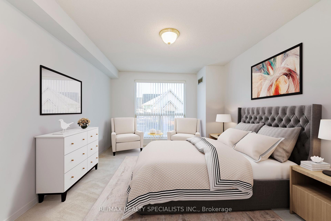
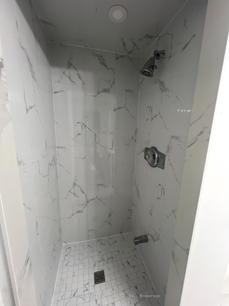
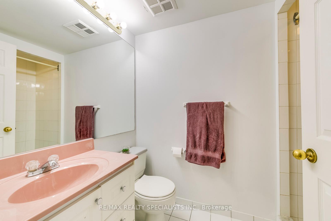
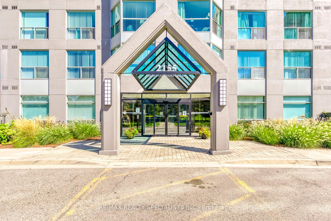
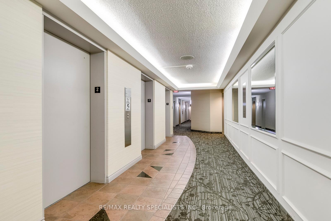
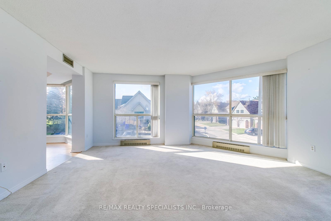
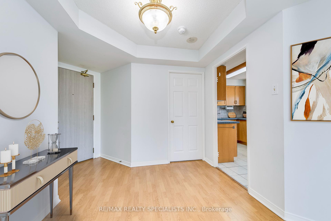
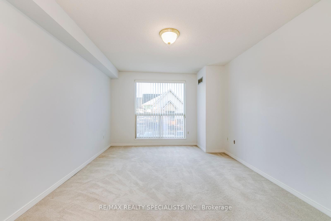
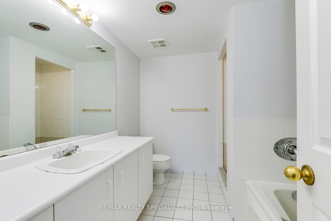
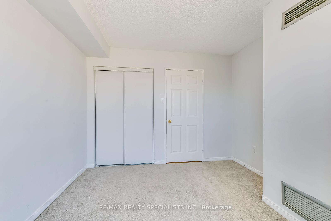
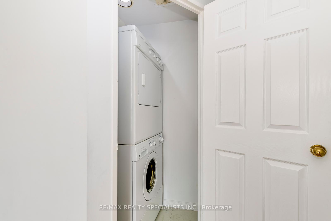
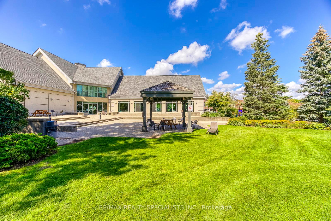
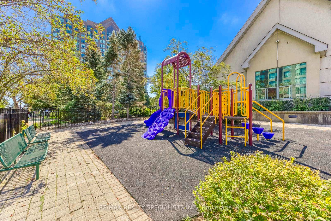
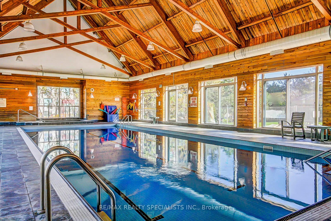
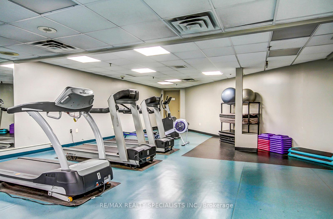
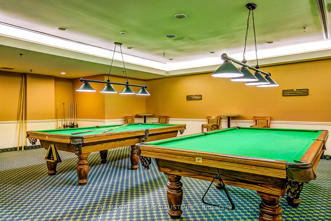
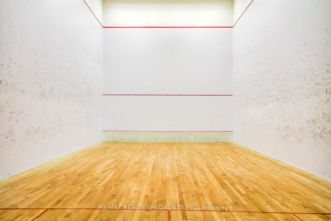
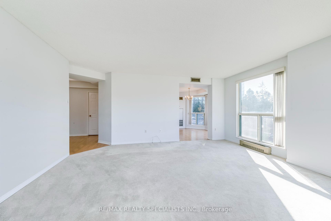
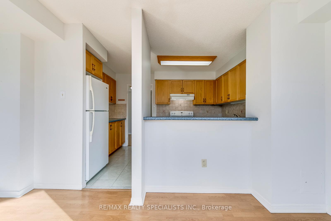
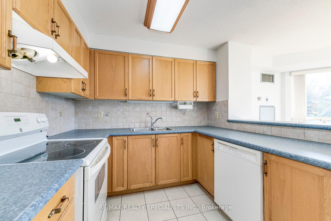
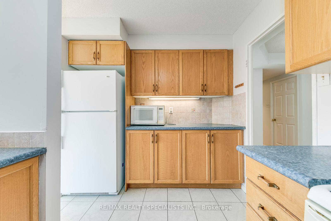
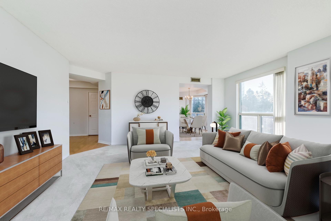
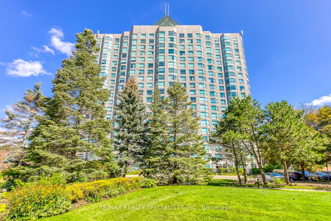
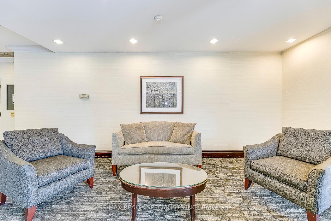
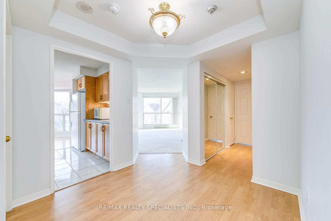
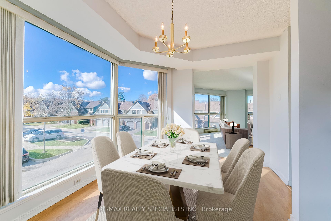
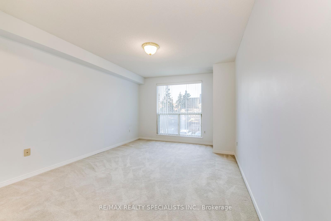
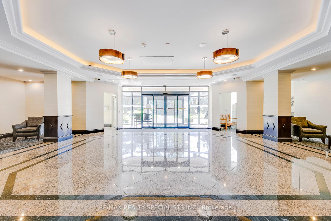
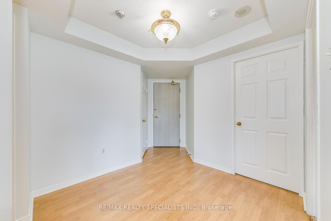
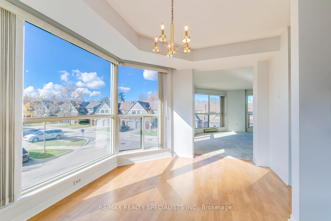
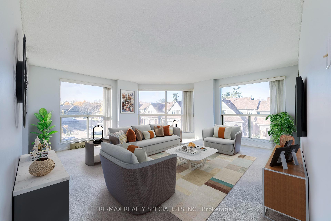
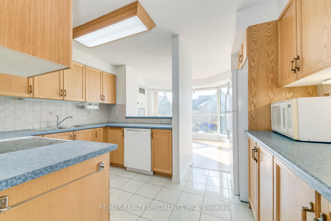
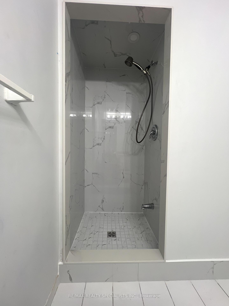
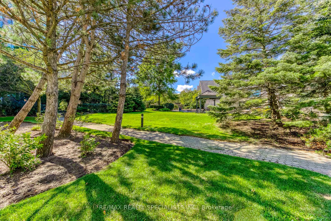
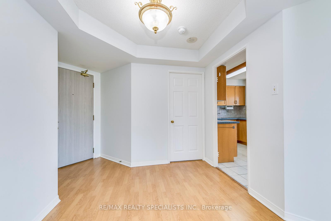
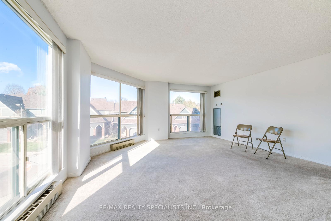



















































| Grand-size 2 bedroom, 2 bathroom corner unit featuring over 1200 square feet of living space. Located on the 2nd floor for easy access to stairs and the outdoors. Large floor to ceiling windows offer an abundance of natural light. Professionally painted in a neutral tone, brand new showers with marble tiles in both bathrooms. Great opportunity for first time home buyers, a retired couple or an investor. Maintenance fees include all utilities plus VIP Rogers Cable TV, High-speed Internet, 2 parking spots, 1 locker, access to multi-activity recreation facility & 24 Hour live security. **EXTRAS** Includes 6 appliances; fridge, stove, built-in dishwasher, counter top microwave, clothes washer/dryer. Includes all light fixtures and window blinds. Access to recreation facility with pool, racquet courts, billiards, sauna, gym & more. |
| Price | $608,900 |
| Taxes: | $3152.34 |
| Maintenance Fee: | 1148.42 |
| Address: | 2155 Burnhamthorpe Rd , Unit 209, Mississauga, L5L 5P4, Ontario |
| Province/State: | Ontario |
| Condo Corporation No | PCC |
| Level | 2 |
| Unit No | 09 |
| Locker No | 271 |
| Directions/Cross Streets: | Burnhamthorpe & Erin Mills Pkw |
| Rooms: | 5 |
| Bedrooms: | 2 |
| Bedrooms +: | |
| Kitchens: | 1 |
| Family Room: | N |
| Basement: | None |
| Level/Floor | Room | Length(ft) | Width(ft) | Descriptions | |
| Room 1 | Flat | Dining | 8.99 | 12.5 | Laminate, Breakfast Bar, Window Flr to Ceil |
| Room 2 | Flat | Living | 16.6 | 16.1 | Broadloom, O/Looks Garden, Window Flr to Ceil |
| Room 3 | Flat | Kitchen | 8.99 | 12 | O/Looks Dining, Open Concept, Backsplash |
| Room 4 | Flat | Prim Bdrm | 8.99 | 14.99 | 4 Pc Bath, Separate Shower, W/I Closet |
| Room 5 | Flat | 2nd Br | 10 | 10 | Broadloom, Large Closet, Window Flr to Ceil |
| Room 6 | Flat | Foyer | 8 | 8 | Laminate, Large Closet, Coffered Ceiling |
| Washroom Type | No. of Pieces | Level |
| Washroom Type 1 | 3 | Flat |
| Washroom Type 2 | 4 | Flat |
| Property Type: | Condo Apt |
| Style: | Apartment |
| Exterior: | Concrete |
| Garage Type: | Underground |
| Garage(/Parking)Space: | 2.00 |
| Drive Parking Spaces: | 0 |
| Park #1 | |
| Parking Spot: | 74 |
| Parking Type: | Owned |
| Legal Description: | 1 |
| Park #2 | |
| Parking Spot: | 207 |
| Parking Type: | Owned |
| Legal Description: | 2 |
| Exposure: | Nw |
| Balcony: | None |
| Locker: | Owned |
| Pet Permited: | Restrict |
| Approximatly Square Footage: | 1200-1399 |
| Building Amenities: | Car Wash, Exercise Room, Guest Suites, Indoor Pool, Party/Meeting Room |
| Property Features: | Hospital, Library, Public Transit, Ravine, Rec Centre, School |
| Maintenance: | 1148.42 |
| CAC Included: | Y |
| Hydro Included: | Y |
| Water Included: | Y |
| Cabel TV Included: | Y |
| Common Elements Included: | Y |
| Heat Included: | Y |
| Parking Included: | Y |
| Building Insurance Included: | Y |
| Fireplace/Stove: | N |
| Heat Source: | Other |
| Heat Type: | Forced Air |
| Central Air Conditioning: | Central Air |
| Central Vac: | N |
| Ensuite Laundry: | Y |
$
%
Years
This calculator is for demonstration purposes only. Always consult a professional
financial advisor before making personal financial decisions.
| Although the information displayed is believed to be accurate, no warranties or representations are made of any kind. |
| RE/MAX REALTY SPECIALISTS INC. |
- Listing -1 of 0
|
|

Reza Peyvandi
Broker, ABR, SRS, RENE
Dir:
416-230-0202
Bus:
905-695-7888
Fax:
905-695-0900
| Book Showing | Email a Friend |
Jump To:
At a Glance:
| Type: | Condo - Condo Apt |
| Area: | Peel |
| Municipality: | Mississauga |
| Neighbourhood: | Erin Mills |
| Style: | Apartment |
| Lot Size: | x () |
| Approximate Age: | |
| Tax: | $3,152.34 |
| Maintenance Fee: | $1,148.42 |
| Beds: | 2 |
| Baths: | 2 |
| Garage: | 2 |
| Fireplace: | N |
| Air Conditioning: | |
| Pool: |
Locatin Map:
Payment Calculator:

Listing added to your favorite list
Looking for resale homes?

By agreeing to Terms of Use, you will have ability to search up to 300414 listings and access to richer information than found on REALTOR.ca through my website.


