$669,000
Available - For Sale
Listing ID: C11934250
386 Yonge St , Unit 708, Toronto, M5B 0A5, Ontario
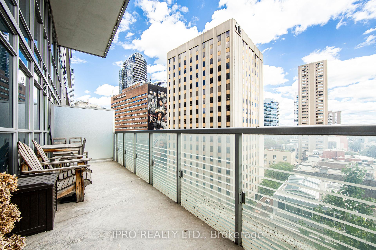
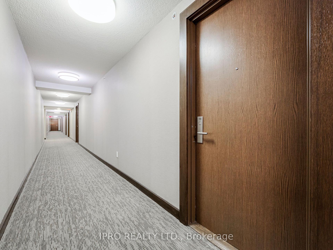
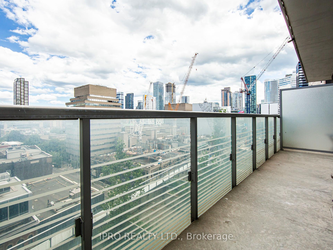
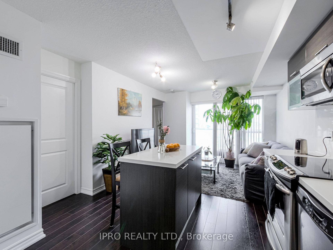
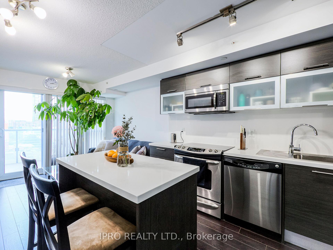
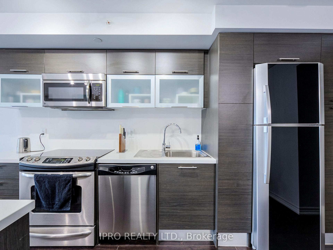
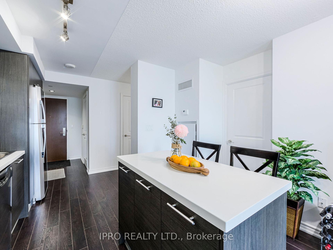
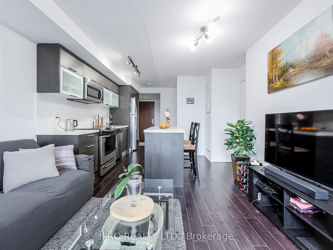
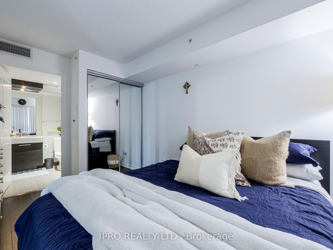
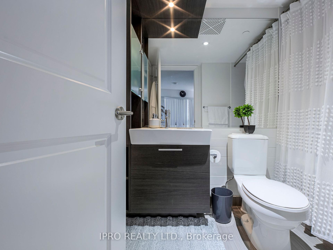
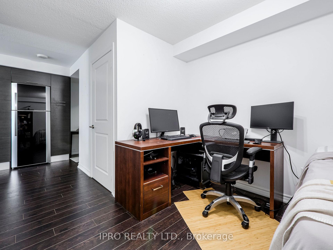
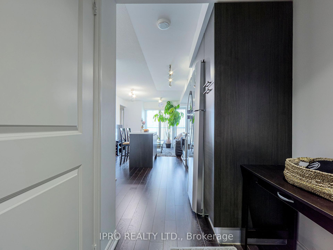
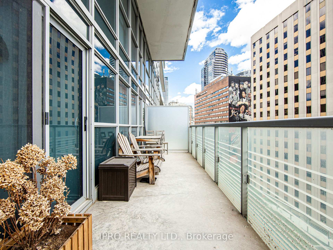
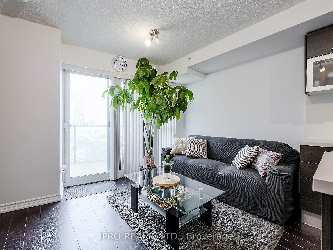
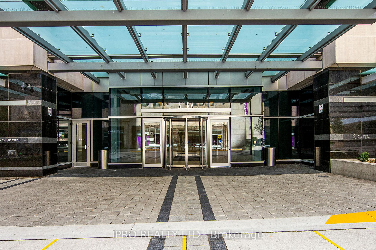
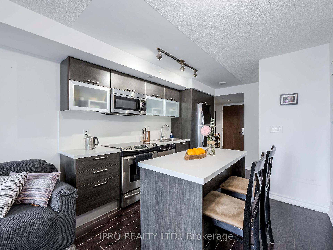
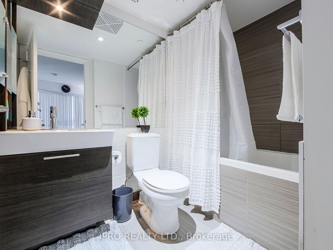
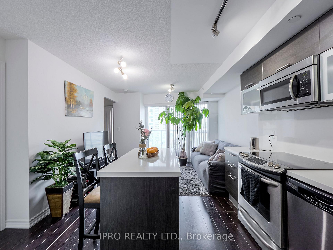
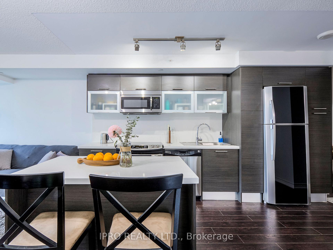
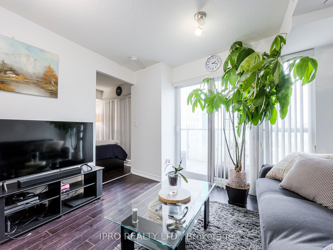
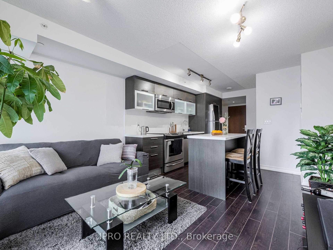
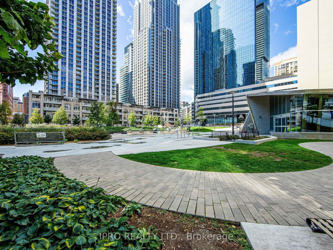
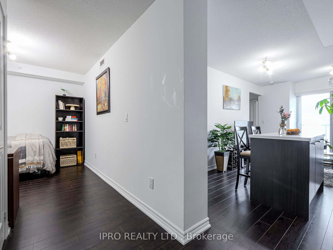
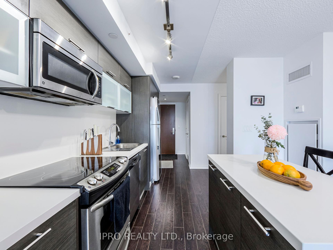
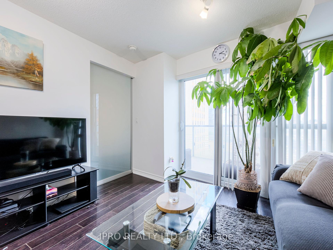
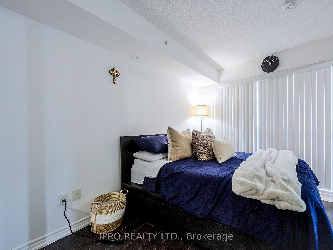
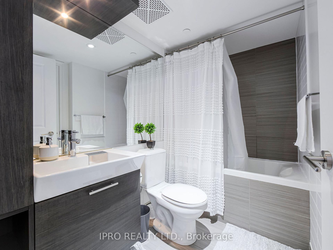
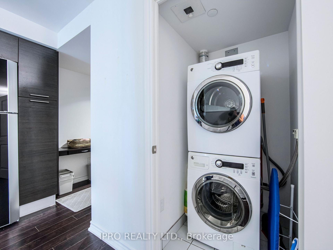
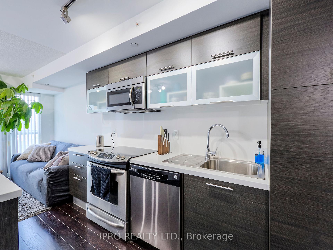
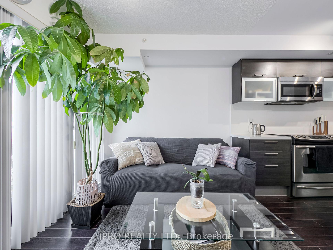
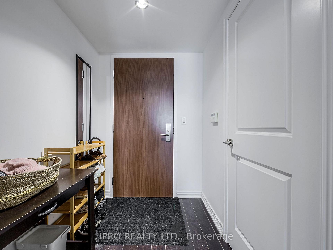
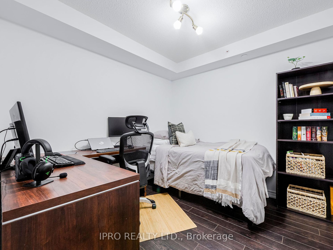
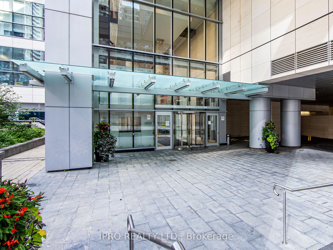
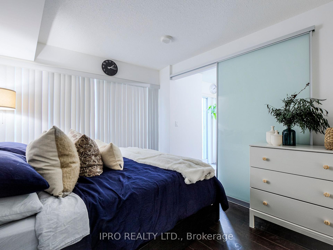
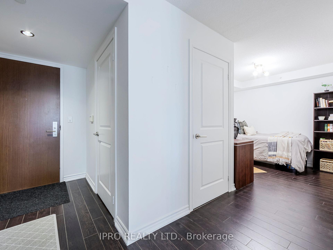
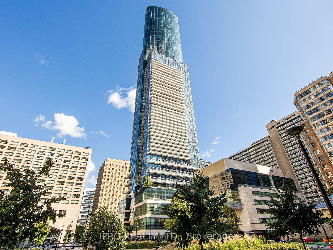
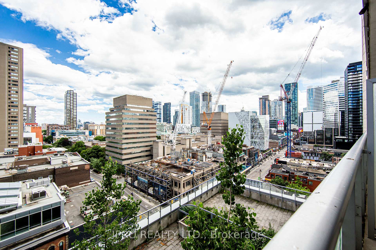
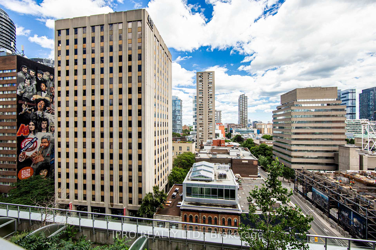






































| Downtown location with direct indoor access to 24 hour groceries, restaurants, and College Subway. Steps to the Eaton Centre, The Path system, universities and hospitals. Access to Higher Ground Health Centre. Terrace with barbecues, loungers, party room, meeting and theatre rooms. Next door park with playground area and winter skating trail. Unit features quality laminate throughout and a decent sized den used as second bedroom/office. Parking and locker included **EXTRAS** fridge, stove, dishwasher, washer, dryer |
| Price | $669,000 |
| Taxes: | $3941.24 |
| Maintenance Fee: | 602.39 |
| Address: | 386 Yonge St , Unit 708, Toronto, M5B 0A5, Ontario |
| Province/State: | Ontario |
| Condo Corporation No | TSCC |
| Level | 5 |
| Unit No | 8 |
| Directions/Cross Streets: | Yonge and Gerrard |
| Rooms: | 4 |
| Bedrooms: | 1 |
| Bedrooms +: | 1 |
| Kitchens: | 1 |
| Family Room: | N |
| Basement: | None |
| Level/Floor | Room | Length(ft) | Width(ft) | Descriptions | |
| Room 1 | Flat | Living | 18.37 | 11.81 | Combined W/Kitchen, W/O To Balcony |
| Room 2 | Flat | Kitchen | 18.37 | 11.81 | Open Concept |
| Room 3 | Flat | Br | 10.17 | 9.84 | Semi Ensuite |
| Room 4 | Flat | Den | 9.68 | 9.35 | Separate Rm |
| Washroom Type | No. of Pieces | Level |
| Washroom Type 1 | 4 |
| Approximatly Age: | 6-10 |
| Property Type: | Condo Apt |
| Style: | Apartment |
| Exterior: | Concrete |
| Garage Type: | Underground |
| Garage(/Parking)Space: | 1.00 |
| Drive Parking Spaces: | 0 |
| Park #1 | |
| Parking Spot: | 244 |
| Parking Type: | Owned |
| Legal Description: | D |
| Exposure: | E |
| Balcony: | Open |
| Locker: | Owned |
| Pet Permited: | Restrict |
| Approximatly Age: | 6-10 |
| Approximatly Square Footage: | 600-699 |
| Building Amenities: | Bike Storage, Concierge, Guest Suites, Party/Meeting Room |
| Maintenance: | 602.39 |
| Water Included: | Y |
| Common Elements Included: | Y |
| Heat Included: | Y |
| Building Insurance Included: | Y |
| Fireplace/Stove: | N |
| Heat Source: | Gas |
| Heat Type: | Forced Air |
| Central Air Conditioning: | Central Air |
| Central Vac: | N |
| Ensuite Laundry: | Y |
$
%
Years
This calculator is for demonstration purposes only. Always consult a professional
financial advisor before making personal financial decisions.
| Although the information displayed is believed to be accurate, no warranties or representations are made of any kind. |
| IPRO REALTY LTD. |
- Listing -1 of 0
|
|

Reza Peyvandi
Broker, ABR, SRS, RENE
Dir:
416-230-0202
Bus:
905-695-7888
Fax:
905-695-0900
| Virtual Tour | Book Showing | Email a Friend |
Jump To:
At a Glance:
| Type: | Condo - Condo Apt |
| Area: | Toronto |
| Municipality: | Toronto |
| Neighbourhood: | Bay Street Corridor |
| Style: | Apartment |
| Lot Size: | x () |
| Approximate Age: | 6-10 |
| Tax: | $3,941.24 |
| Maintenance Fee: | $602.39 |
| Beds: | 1+1 |
| Baths: | 1 |
| Garage: | 1 |
| Fireplace: | N |
| Air Conditioning: | |
| Pool: |
Locatin Map:
Payment Calculator:

Listing added to your favorite list
Looking for resale homes?

By agreeing to Terms of Use, you will have ability to search up to 309479 listings and access to richer information than found on REALTOR.ca through my website.


