$720,000
Available - For Sale
Listing ID: W11936304
21 Park St East , Unit 1009, Mississauga, L5G 0C2, Ontario
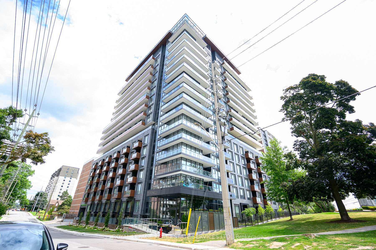
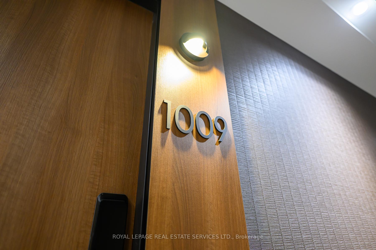
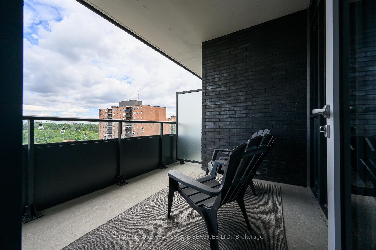
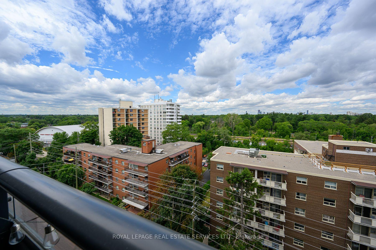
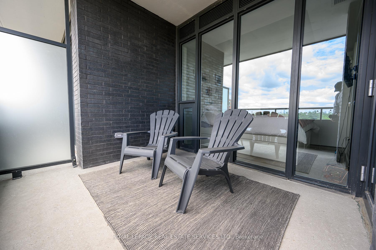
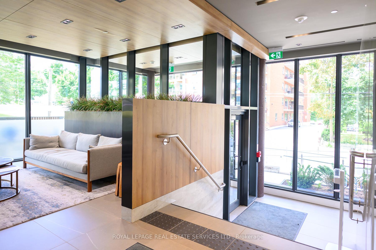
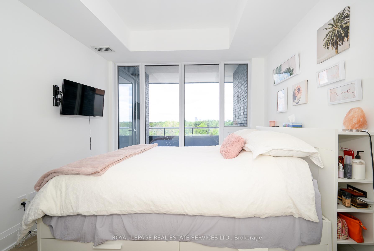
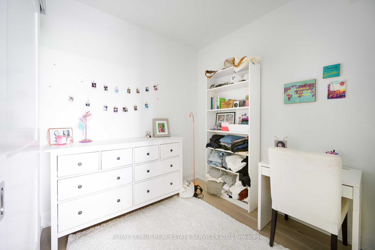
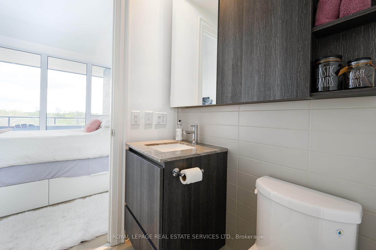
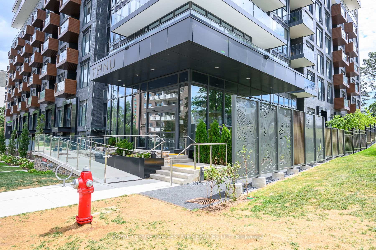
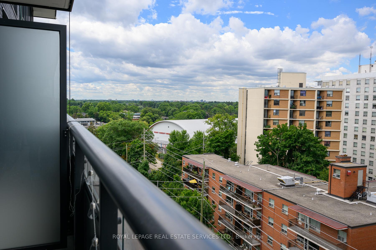
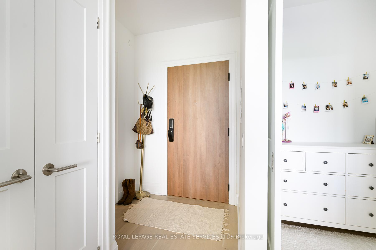
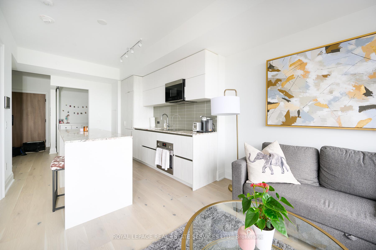
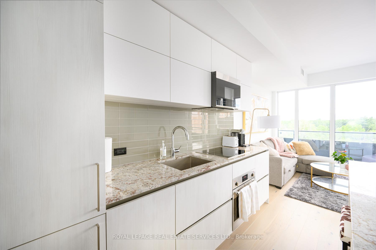
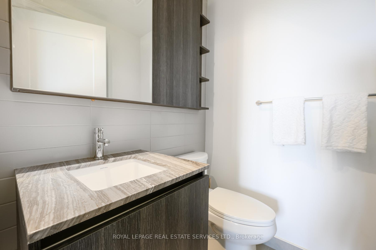
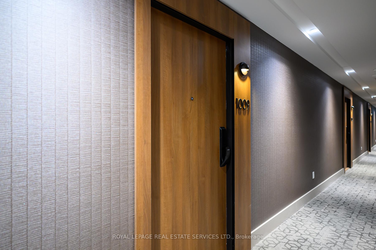
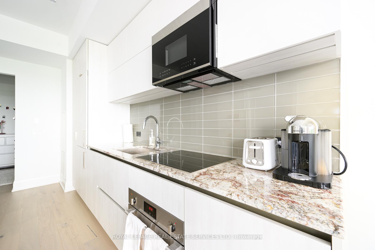
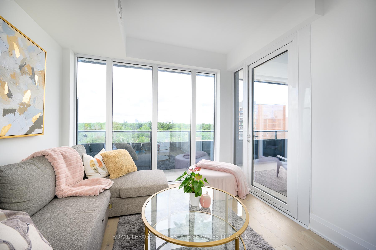
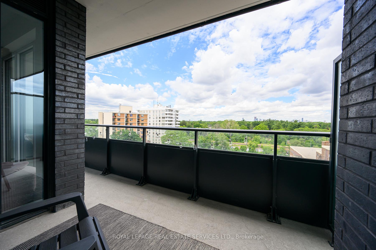
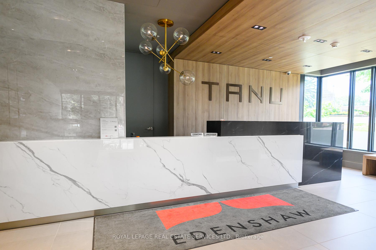
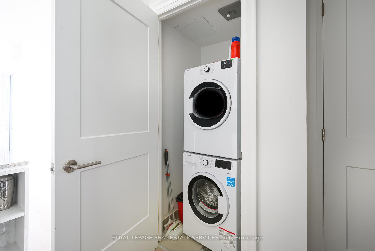
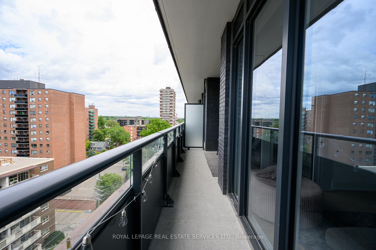
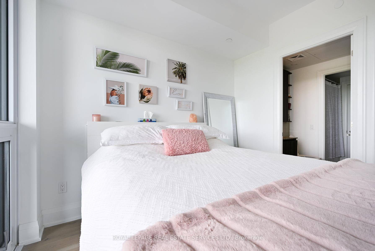
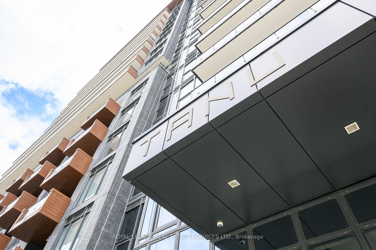
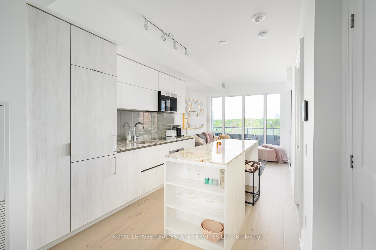
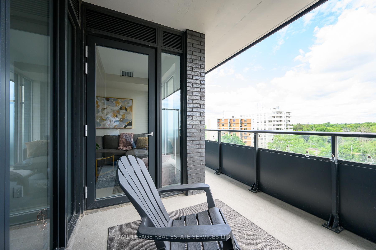
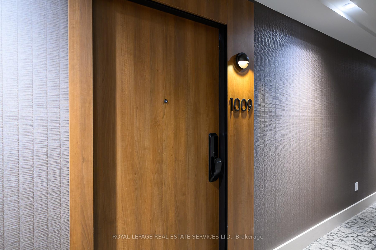
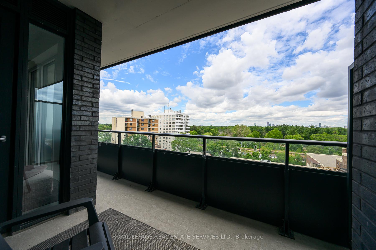

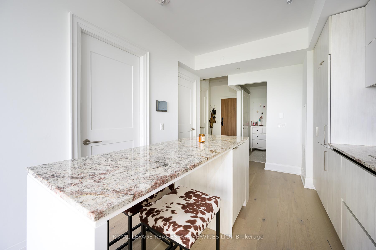
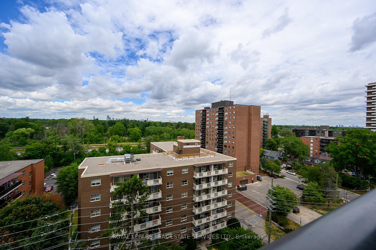
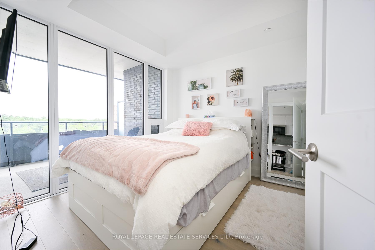
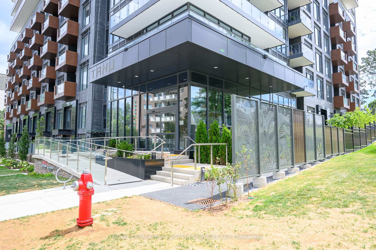
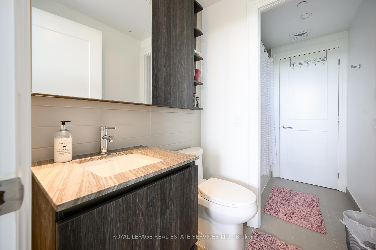
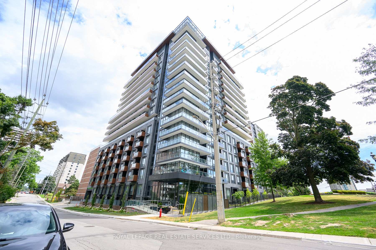
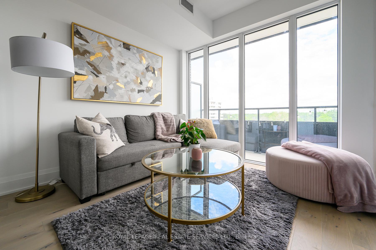




































| Investor Alert! Welcome to Tanu Condos, a brand-new luxury development in the exclusive lakefront community of Port Credit. This elegant 1-bedroom + den, 1.5-bathroom unit is thoughtfully designed for modern living. The kitchen is a chef's dream, featuring quartz countertops, an integrated refrigerator and dishwasher, a stainless steel oven and cooktop, a built-in microwave, a large island with storage and seating, a subway tile backsplash, extra pantry storage, and engineered laminate floors. The open-concept living room is both stylish and inviting, with engineered laminate floors, floor-to-ceiling windows, and direct access to the balcony. The bedroom offers comfort with engineered laminate floors, floor-to-ceiling windows, and a double-door closet, while the primary ensuite is a luxurious retreat with a 4-piece bath/shower combo, tile floors, a subway tile backsplash, a single vanity with quartz countertops, built-in mirror storage, and access to the main powder room. The versatile den, enclosed with double sliding doors, can easily be used as a home office or a second bedroom. Additional highlights include a laundry closet with a Blomberg washer and dryer, smart home technology with phone accessibility, keyless entry, and in-suite security with license plate recognition. Tanu Condos also offers an array of premium amenities, including 24/7 concierge service, a guest suite, a fitness and yoga facility, a movie lounge, a billiards/games room, visitor parking, an outdoor terrace, a car wash, and a pet spa. **EXTRAS** Located just steps from Port Credit GO Transit, the waterfront, world-class dining, schools, parks, golf clubs, and more, Tanu Condos offers an unparalleled living experience in the heart of Port Credit. |
| Price | $720,000 |
| Taxes: | $3635.15 |
| Maintenance Fee: | 682.23 |
| Address: | 21 Park St East , Unit 1009, Mississauga, L5G 0C2, Ontario |
| Province/State: | Ontario |
| Condo Corporation No | PSCC |
| Level | 10 |
| Unit No | 09 |
| Locker No | 108 |
| Directions/Cross Streets: | Lakeshore Rd E and Stavebank Rd |
| Rooms: | 3 |
| Bedrooms: | 1 |
| Bedrooms +: | 1 |
| Kitchens: | 1 |
| Family Room: | N |
| Basement: | None |
| Level/Floor | Room | Length(ft) | Width(ft) | Descriptions | |
| Room 1 | Flat | Living | 10 | 10.76 | |
| Room 2 | Flat | Kitchen | 10 | 12.23 | |
| Room 3 | Flat | Br | 9.68 | 10.07 | |
| Room 4 | Flat | Den | 7.74 | 8 |
| Washroom Type | No. of Pieces | Level |
| Washroom Type 1 | 4 | |
| Washroom Type 2 | 2 |
| Approximatly Age: | 0-5 |
| Property Type: | Condo Apt |
| Style: | Apartment |
| Exterior: | Brick |
| Garage Type: | Underground |
| Garage(/Parking)Space: | 1.00 |
| Drive Parking Spaces: | 0 |
| Park #1 | |
| Parking Spot: | 117 |
| Parking Type: | Owned |
| Legal Description: | P2 |
| Exposure: | Nw |
| Balcony: | Open |
| Locker: | Owned |
| Pet Permited: | Restrict |
| Approximatly Age: | 0-5 |
| Approximatly Square Footage: | 600-699 |
| Building Amenities: | Concierge, Guest Suites, Gym, Party/Meeting Room, Visitor Parking |
| Property Features: | Clear View, Lake/Pond, Library, Park, Public Transit, School |
| Maintenance: | 682.23 |
| Common Elements Included: | Y |
| Parking Included: | Y |
| Building Insurance Included: | Y |
| Fireplace/Stove: | N |
| Heat Source: | Gas |
| Heat Type: | Forced Air |
| Central Air Conditioning: | Central Air |
| Central Vac: | N |
| Ensuite Laundry: | Y |
$
%
Years
This calculator is for demonstration purposes only. Always consult a professional
financial advisor before making personal financial decisions.
| Although the information displayed is believed to be accurate, no warranties or representations are made of any kind. |
| ROYAL LEPAGE REAL ESTATE SERVICES LTD. |
- Listing -1 of 0
|
|

Reza Peyvandi
Broker, ABR, SRS, RENE
Dir:
416-230-0202
Bus:
905-695-7888
Fax:
905-695-0900
| Book Showing | Email a Friend |
Jump To:
At a Glance:
| Type: | Condo - Condo Apt |
| Area: | Peel |
| Municipality: | Mississauga |
| Neighbourhood: | Port Credit |
| Style: | Apartment |
| Lot Size: | x () |
| Approximate Age: | 0-5 |
| Tax: | $3,635.15 |
| Maintenance Fee: | $682.23 |
| Beds: | 1+1 |
| Baths: | 2 |
| Garage: | 1 |
| Fireplace: | N |
| Air Conditioning: | |
| Pool: |
Locatin Map:
Payment Calculator:

Listing added to your favorite list
Looking for resale homes?

By agreeing to Terms of Use, you will have ability to search up to 301451 listings and access to richer information than found on REALTOR.ca through my website.


