$689,000
Available - For Sale
Listing ID: E11937465
85 Danzatore Path , Unit 98, Oshawa, L1L 0P9, Ontario
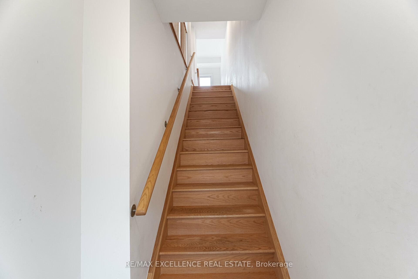
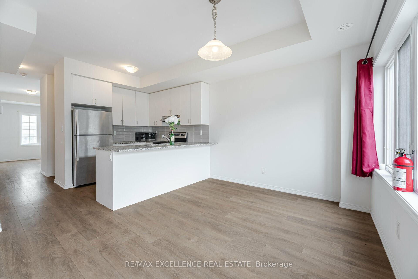
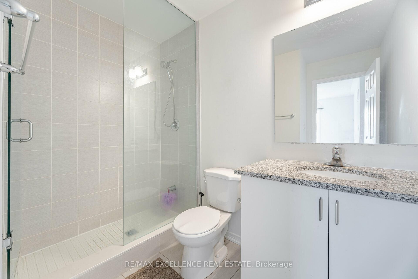
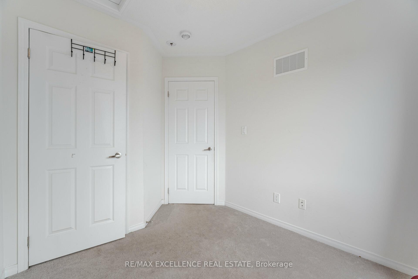
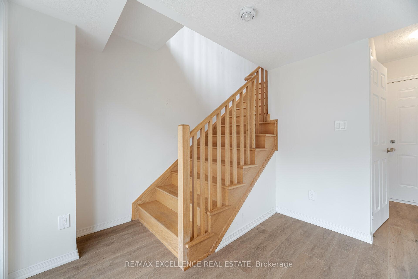
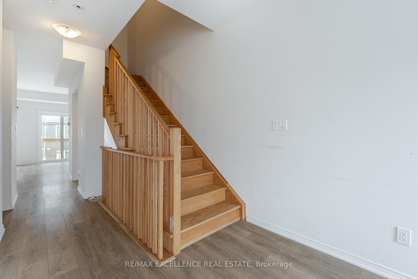
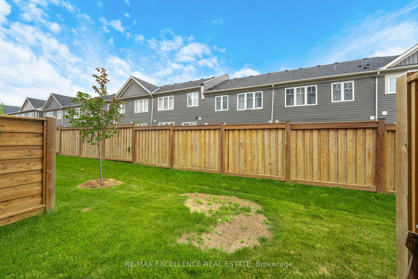
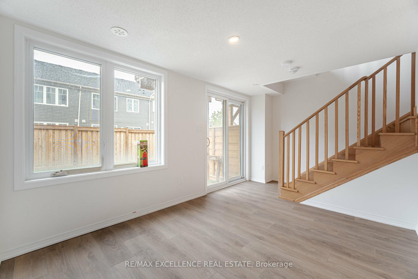
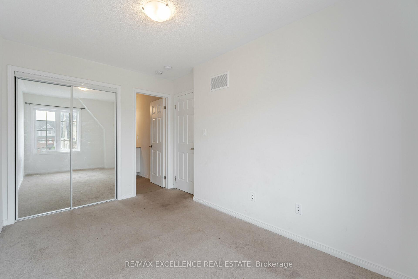
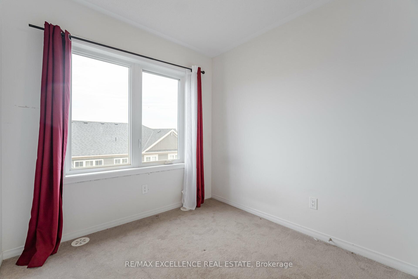
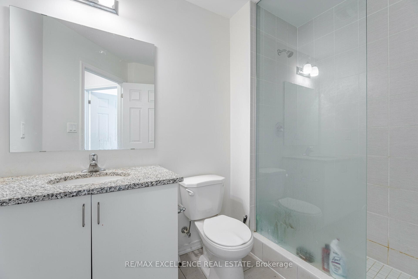
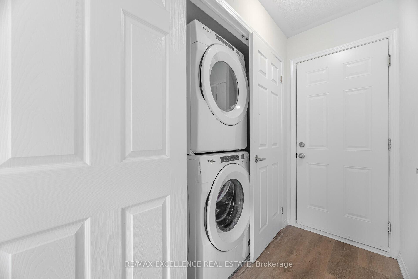
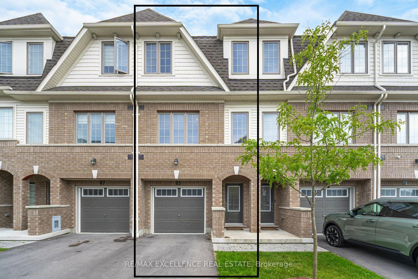
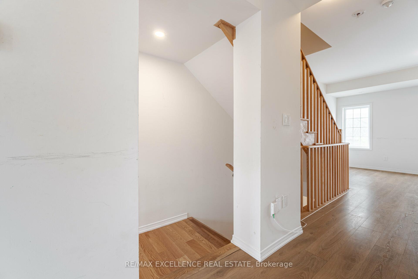
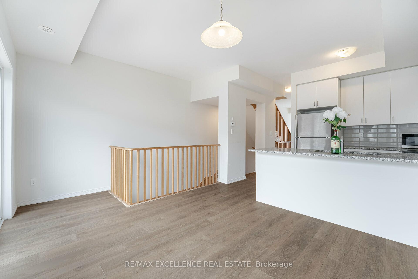
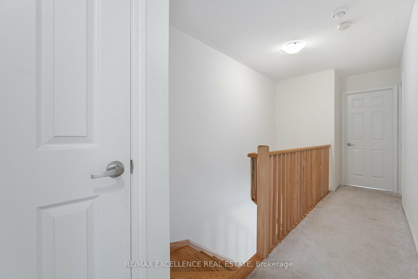
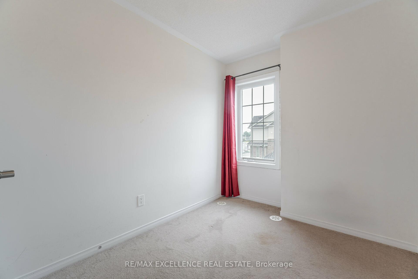
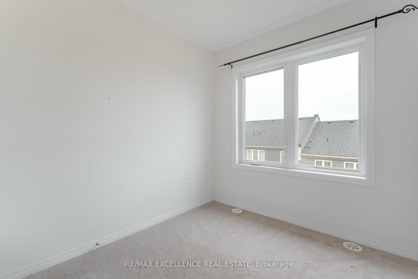
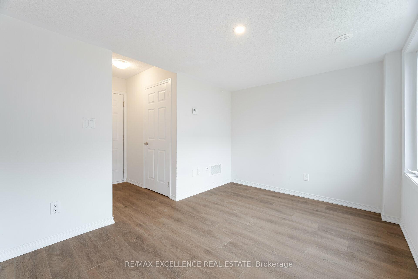
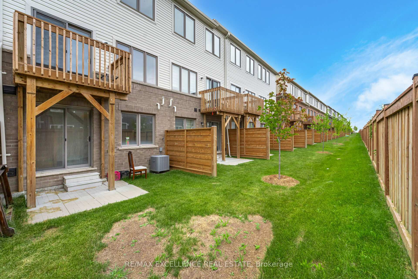
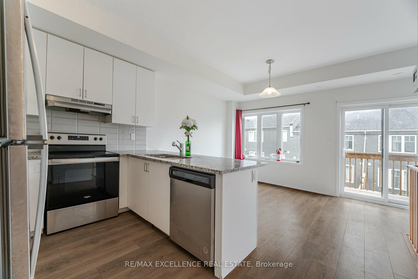
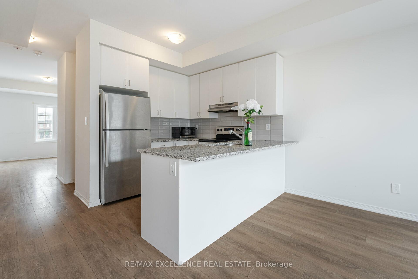
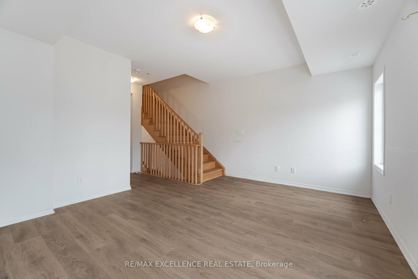
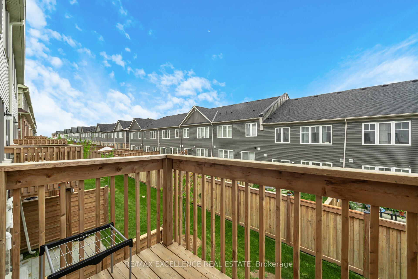
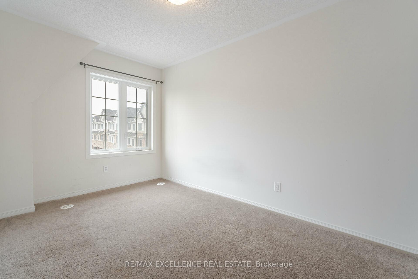
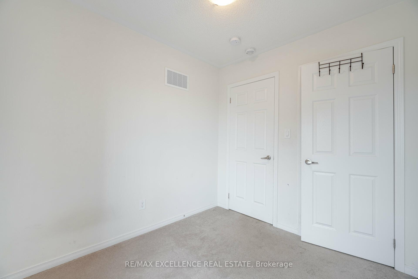
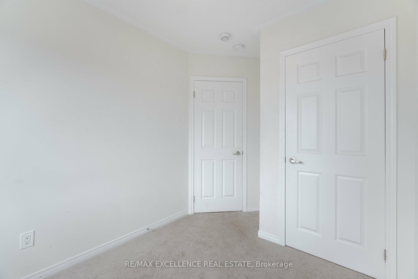
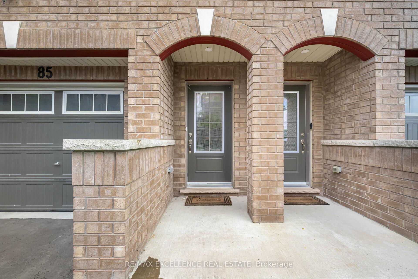
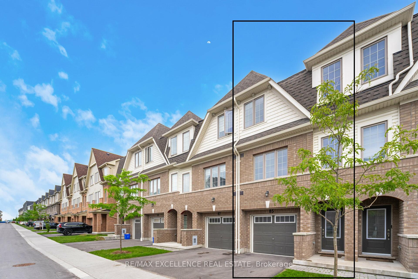
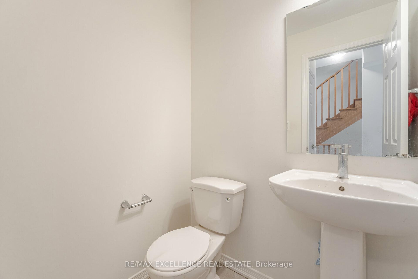

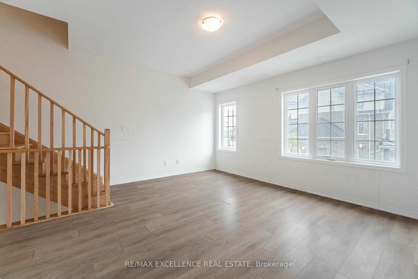
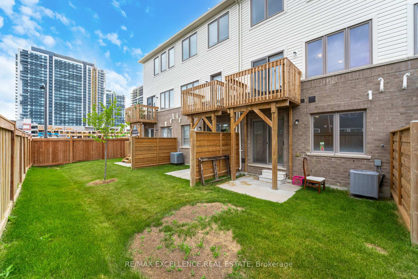

































| Location, Location! 4 Year Old spacious Condo Townhouse has 4+1 Bedroom and 3 bath. Amazing opportunity for 1st time home buyer, a family home or for an Investor Superb floor plan, Open Concept, 9' smooth ceiling in kitchen and LR/DR area, Kitchen has S/S Appliances, stone counter, Dining area walkout to deck. Prim Room has 4pc ensuite, All Bedrooms have window and closet. Direct access to Garage, Walk-out basement has Recreation Room can be used as a 5 bedroom. This property shows beautifully and is ready to be your next home or investment! **EXTRAS** Minutes to The University of Ontario Institute of Technology and Durham College, Easy Access to 407,Hwy 401, Close to Costco and many other shopping. |
| Price | $689,000 |
| Taxes: | $4753.39 |
| Maintenance Fee: | 253.89 |
| Address: | 85 Danzatore Path , Unit 98, Oshawa, L1L 0P9, Ontario |
| Province/State: | Ontario |
| Condo Corporation No | DSCC |
| Level | 1 |
| Unit No | 98 |
| Directions/Cross Streets: | Windfields Farm Dr & Simcoe St |
| Rooms: | 7 |
| Rooms +: | 1 |
| Bedrooms: | 4 |
| Bedrooms +: | 1 |
| Kitchens: | 1 |
| Family Room: | N |
| Basement: | Fin W/O |
| Level/Floor | Room | Length(ft) | Width(ft) | Descriptions | |
| Room 1 | Ground | Rec | 12.33 | 9.02 | W/O To Patio, Window, Laminate |
| Room 2 | 2nd | Living | 15.97 | 12.99 | Laminate, Open Concept, Laminate |
| Room 3 | 2nd | Dining | 15.94 | 9.35 | W/O To Balcony, Open Concept, Laminate |
| Room 4 | 2nd | Kitchen | 11.32 | 9.02 | Stainless Steel Appl, Open Concept, Laminate |
| Room 5 | 3rd | Prim Bdrm | 12.99 | 8 | 4 Pc Ensuite, Broadloom, Closet |
| Room 6 | 3rd | 2nd Br | 9.09 | 7.84 | Broadloom, Closet, Window |
| Room 7 | 3rd | 3rd Br | 8.43 | 8 | Broadloom, Closet, Window |
| Room 8 | 3rd | 4th Br | 8.2 | 7.81 | Broadloom, Closet, Window |
| Washroom Type | No. of Pieces | Level |
| Washroom Type 1 | 2 | 2nd |
| Washroom Type 2 | 4 | 3rd |
| Approximatly Age: | 0-5 |
| Property Type: | Condo Townhouse |
| Style: | 3-Storey |
| Exterior: | Brick |
| Garage Type: | Built-In |
| Garage(/Parking)Space: | 1.00 |
| Drive Parking Spaces: | 1 |
| Park #1 | |
| Parking Type: | Exclusive |
| Exposure: | E |
| Balcony: | Open |
| Locker: | None |
| Pet Permited: | Restrict |
| Approximatly Age: | 0-5 |
| Approximatly Square Footage: | 1400-1599 |
| Property Features: | Public Trans |
| Maintenance: | 253.89 |
| Common Elements Included: | Y |
| Parking Included: | Y |
| Fireplace/Stove: | N |
| Heat Source: | Gas |
| Heat Type: | Forced Air |
| Central Air Conditioning: | Central Air |
| Central Vac: | N |
| Ensuite Laundry: | Y |
$
%
Years
This calculator is for demonstration purposes only. Always consult a professional
financial advisor before making personal financial decisions.
| Although the information displayed is believed to be accurate, no warranties or representations are made of any kind. |
| RE/MAX EXCELLENCE REAL ESTATE |
- Listing -1 of 0
|
|

Reza Peyvandi
Broker, ABR, SRS, RENE
Dir:
416-230-0202
Bus:
905-695-7888
Fax:
905-695-0900
| Book Showing | Email a Friend |
Jump To:
At a Glance:
| Type: | Condo - Condo Townhouse |
| Area: | Durham |
| Municipality: | Oshawa |
| Neighbourhood: | Windfields |
| Style: | 3-Storey |
| Lot Size: | x () |
| Approximate Age: | 0-5 |
| Tax: | $4,753.39 |
| Maintenance Fee: | $253.89 |
| Beds: | 4+1 |
| Baths: | 3 |
| Garage: | 1 |
| Fireplace: | N |
| Air Conditioning: | |
| Pool: |
Locatin Map:
Payment Calculator:

Listing added to your favorite list
Looking for resale homes?

By agreeing to Terms of Use, you will have ability to search up to 301451 listings and access to richer information than found on REALTOR.ca through my website.


