$6,307.5
Available - For Rent
Listing ID: X11947712
345 Ecclestone Dr , Unit Unit , Bracebridge, P1L 1R1, Ontario
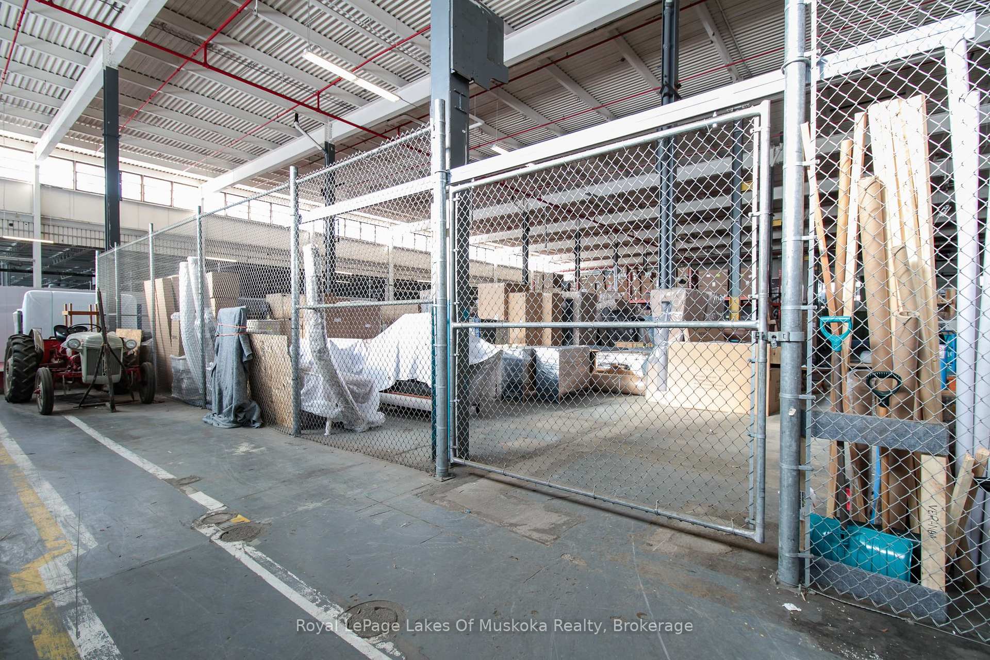
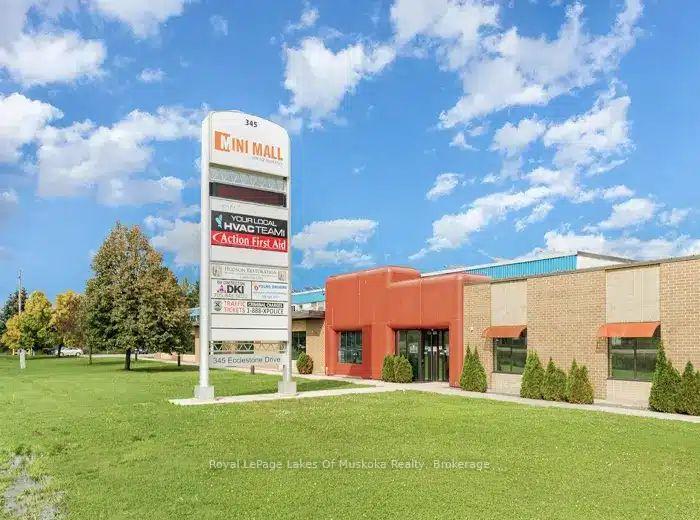
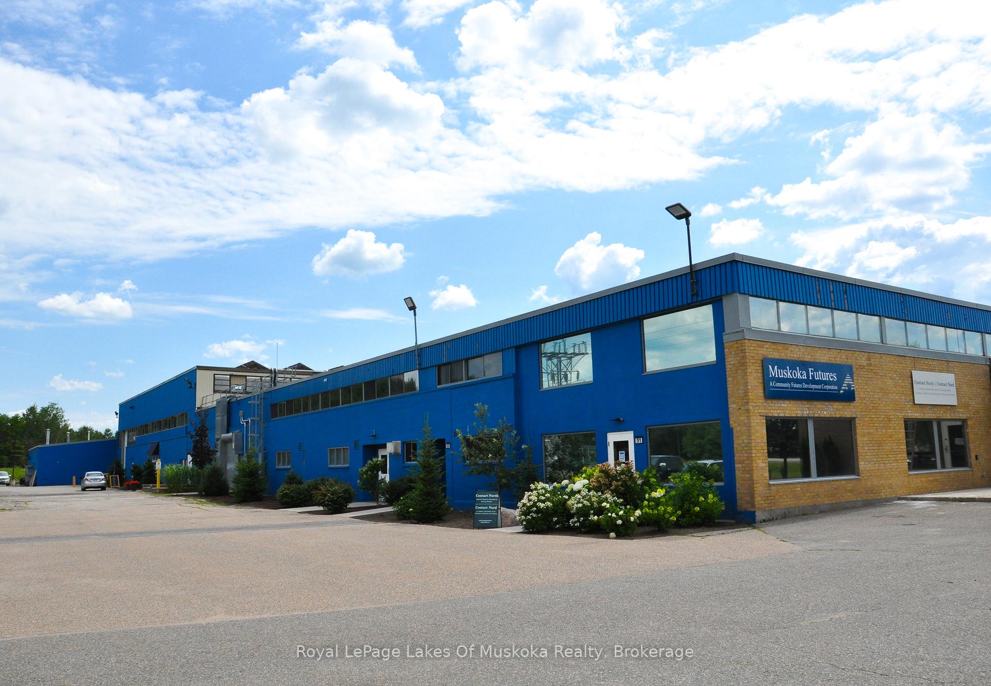
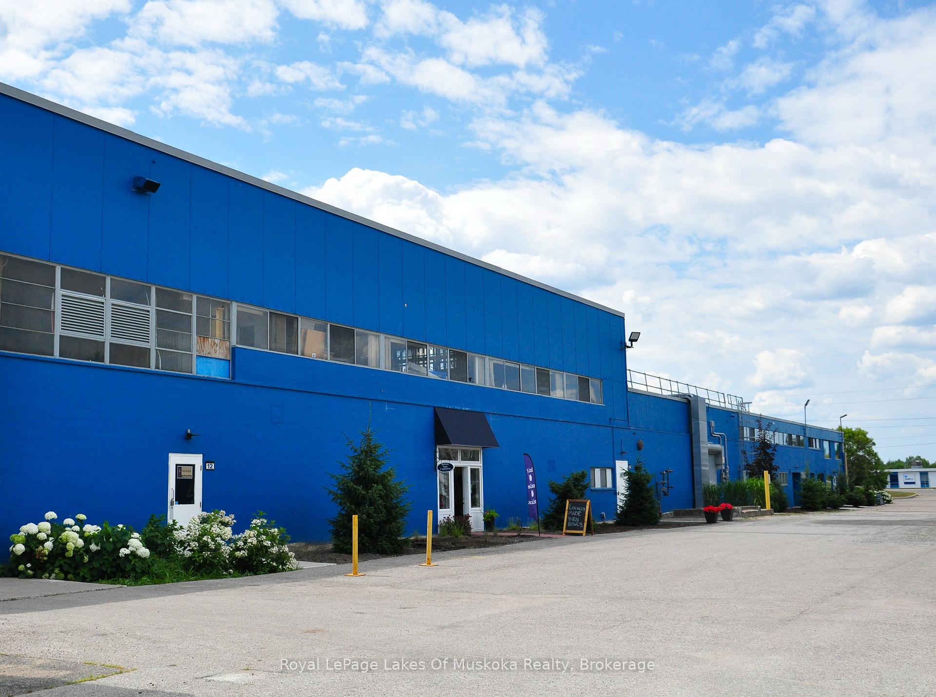
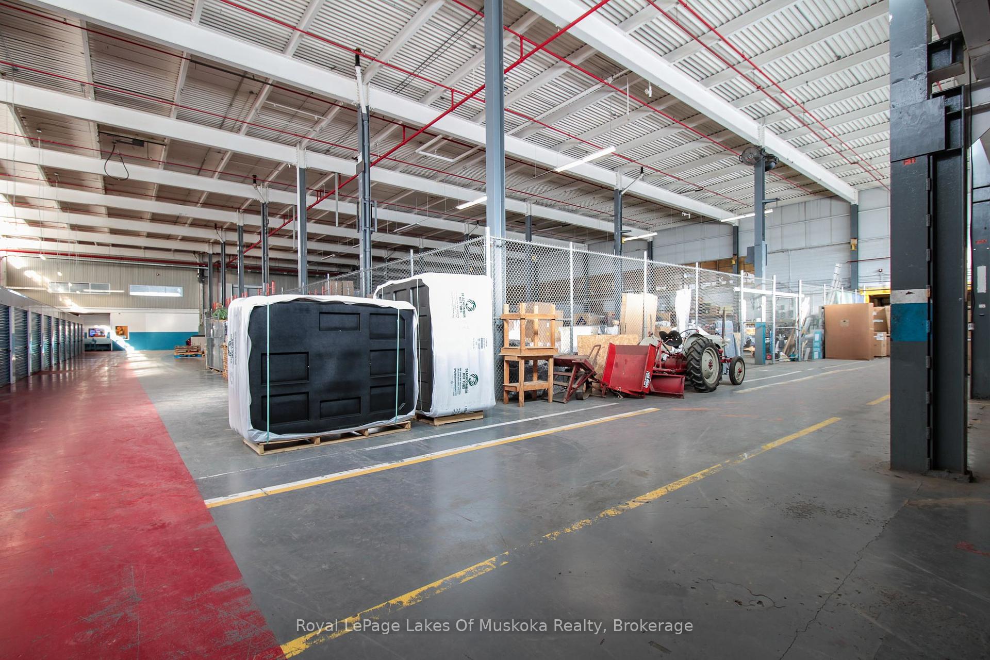
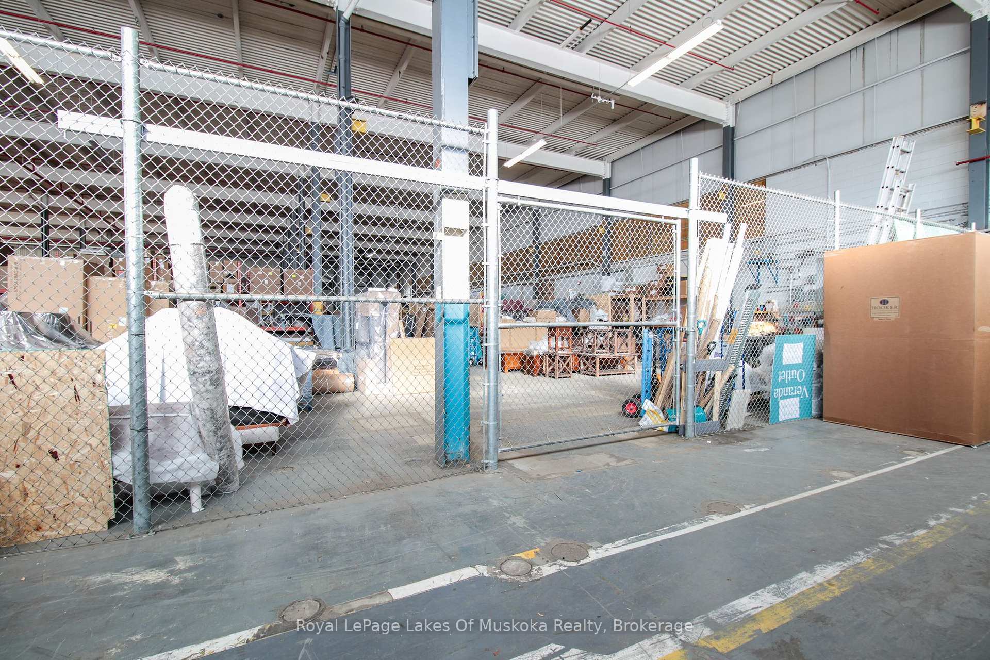








| Discover a prime leasing opportunity with Unit S, offering 10,092 square feet of versatile space in a highly visible location on Highway 118, between Highway 11 and downtown Bracebridge. This expansive unit is well-suited for a variety of commercial uses, providing ample space to accommodate your business needs. Lease terms are structured for simplicity and predictability, with a base rent of $7.50 per square foot plus an additional rent of $5.11 per square foot, covering TMI and utilities. This true gross lease setup ensures stable operational costs, making budgeting easier. With excellent exposure, flexible leasing options, and on-site landlord support, Unit S offers both convenience and room for growth. Don't miss out on this exceptional space contact us today for more details or to schedule a viewing! |
| Price | $6,307.5 |
| Minimum Rental Term: | 36 |
| Maximum Rental Term: | 60 |
| Taxes: | $0.00 |
| Tax Type: | N/A |
| Occupancy: | Tenant |
| Address: | 345 Ecclestone Dr , Unit Unit , Bracebridge, P1L 1R1, Ontario |
| Apt/Unit: | Unit |
| Postal Code: | P1L 1R1 |
| Province/State: | Ontario |
| Lot Size: | 543.09 x 802.62 (Feet) |
| Directions/Cross Streets: | Ecclestone Drive and Highway 118W |
| Category: | Multi-Unit |
| Building Percentage: | Y |
| Total Area: | 10092.00 |
| Total Area Code: | Sq Ft |
| Industrial Area: | 100 |
| Office/Appartment Area Code: | % |
| Sprinklers: | Part |
| Rail: | N |
| Clear Height Feet: | 20 |
| Truck Level Shipping Doors #: | 0 |
| Double Man Shipping Doors #: | 0 |
| Drive-In Level Shipping Doors #: | 0 |
| Grade Level Shipping Doors #: | 0 |
| Heat Type: | Radiant |
| Central Air Conditioning: | N |
| Water: | Municipal |
| Although the information displayed is believed to be accurate, no warranties or representations are made of any kind. |
| Royal LePage Lakes Of Muskoka Realty |
- Listing -1 of 0
|
|

Reza Peyvandi
Broker, ABR, SRS, RENE
Dir:
416-230-0202
Bus:
905-695-7888
Fax:
905-695-0900
| Book Showing | Email a Friend |
Jump To:
At a Glance:
| Type: | Com - Industrial |
| Area: | Muskoka |
| Municipality: | Bracebridge |
| Neighbourhood: | Draper |
| Style: | |
| Lot Size: | 543.09 x 802.62(Feet) |
| Approximate Age: | |
| Tax: | $0 |
| Maintenance Fee: | $0 |
| Beds: | |
| Baths: | |
| Garage: | 0 |
| Fireplace: | |
| Air Conditioning: | |
| Pool: |
Locatin Map:

Listing added to your favorite list
Looking for resale homes?

By agreeing to Terms of Use, you will have ability to search up to 307073 listings and access to richer information than found on REALTOR.ca through my website.


