$698,000
Available - For Sale
Listing ID: C11950865
100 Dalhousie St , Unit 3511, Toronto, M5B 0C7, Ontario

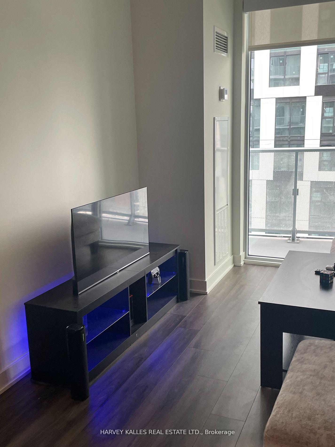
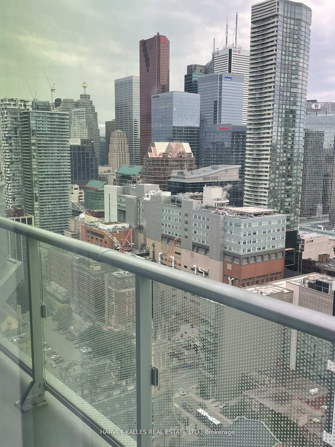
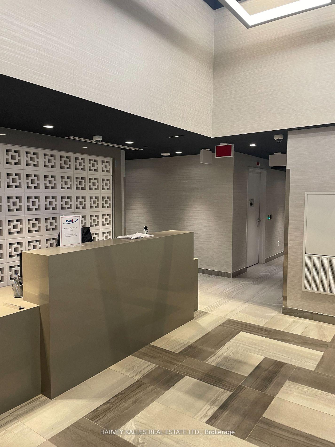
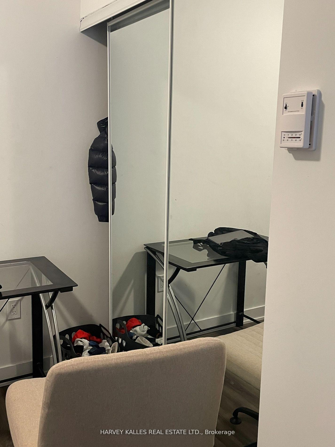
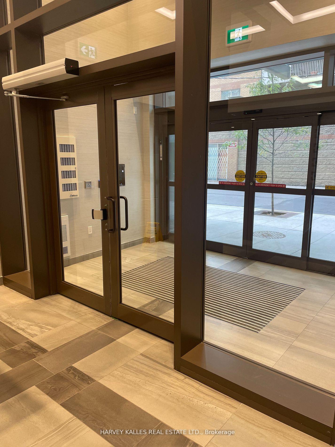
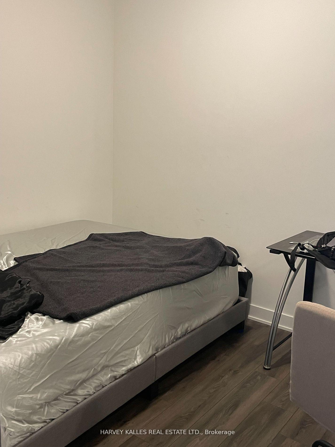
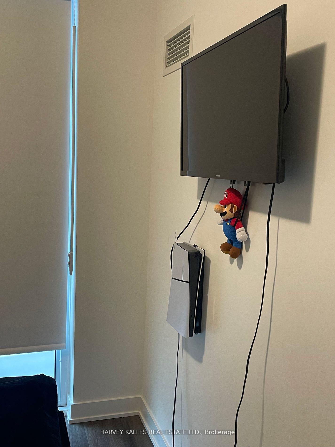
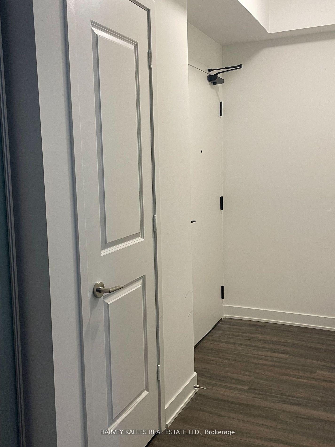
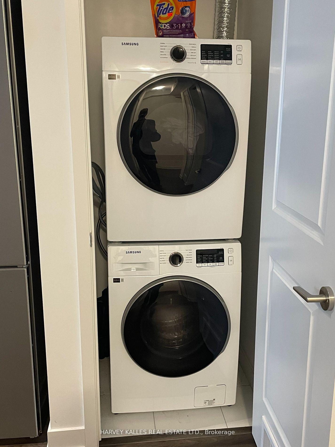
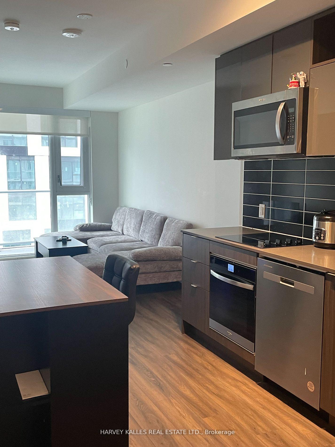
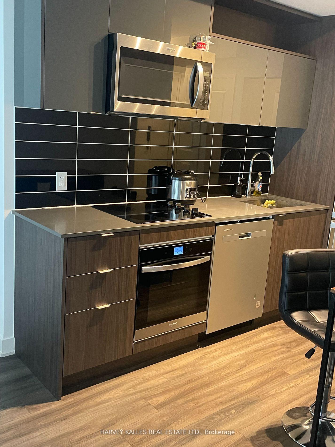
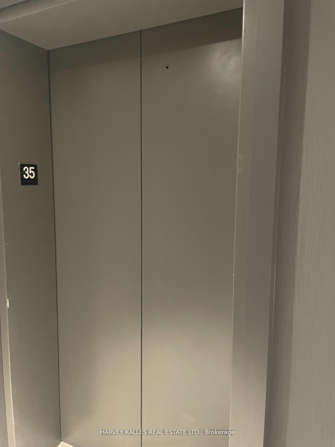
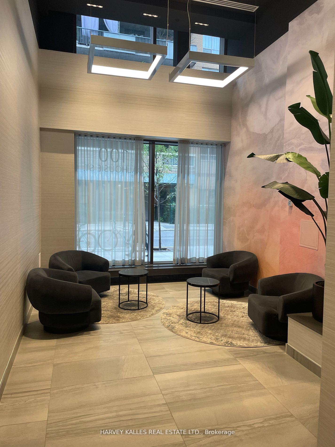
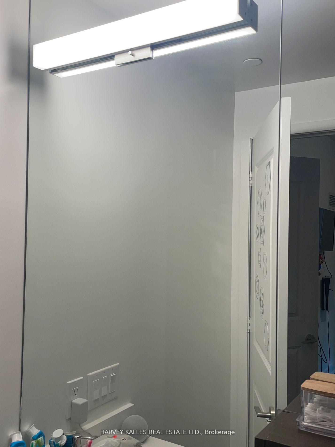
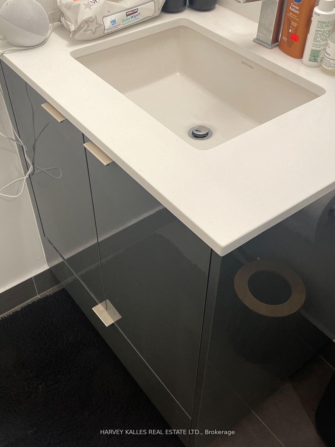
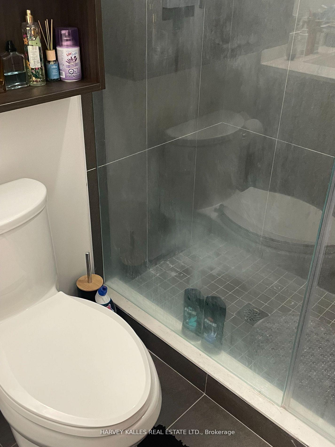
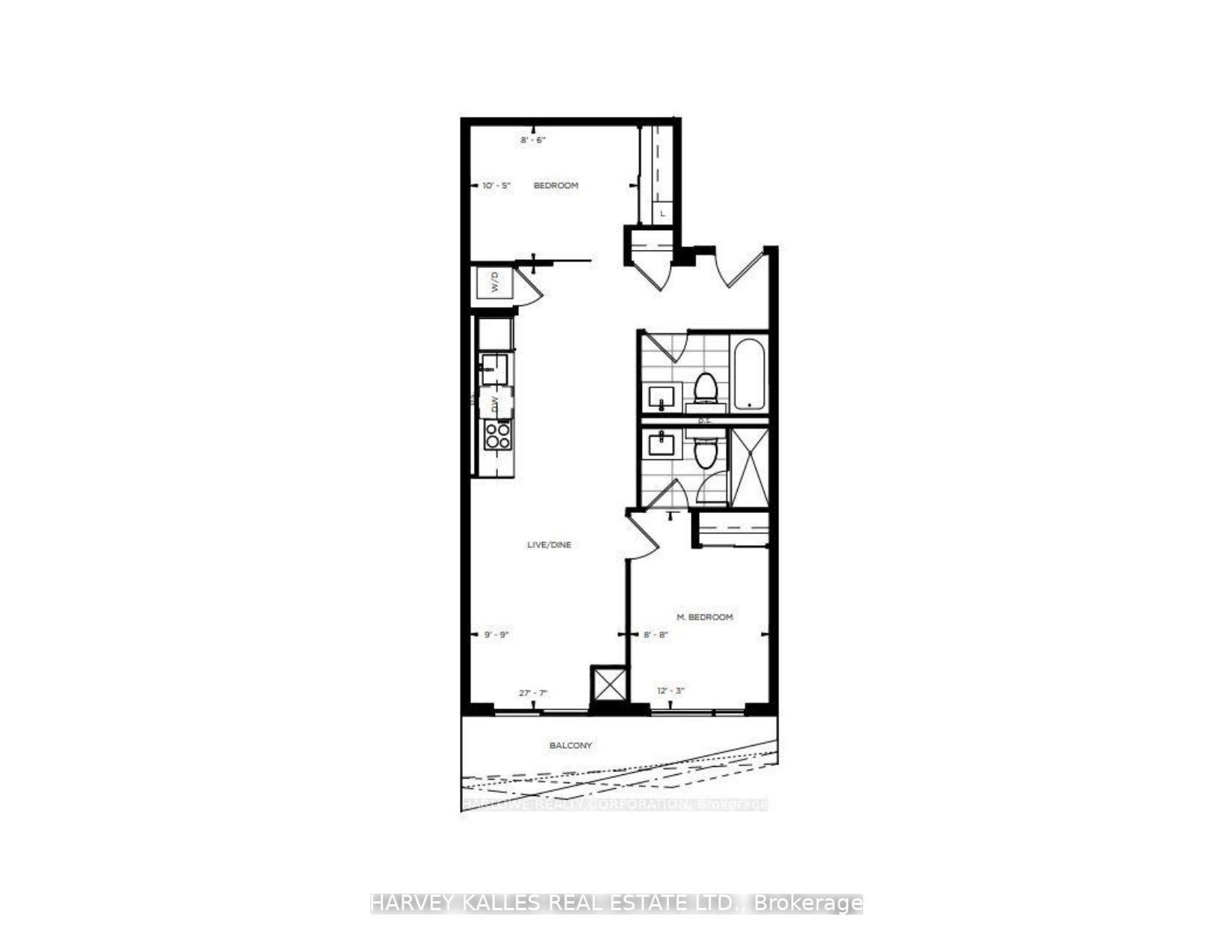
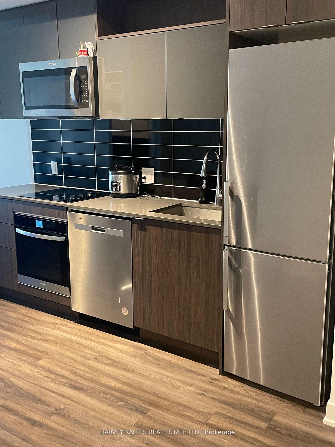
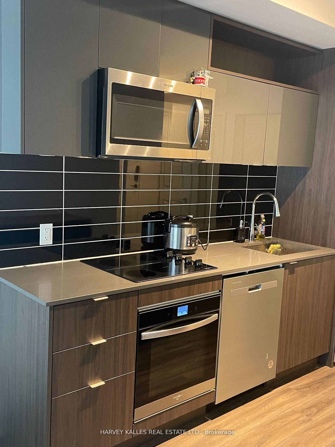
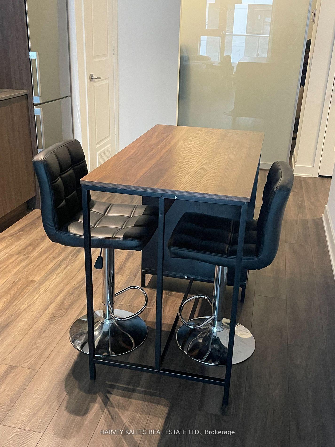
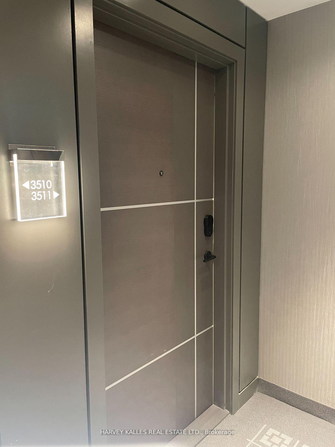
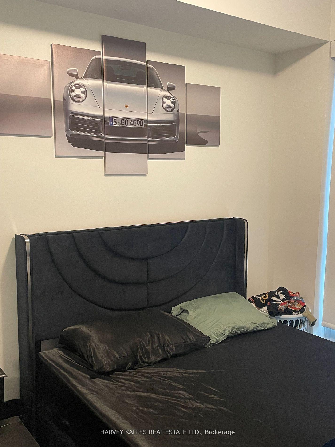
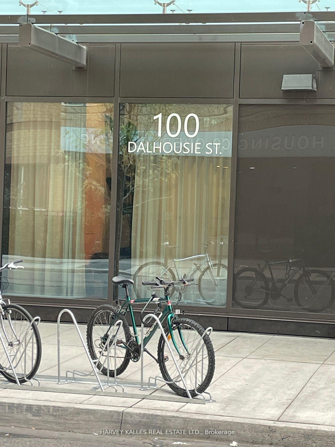
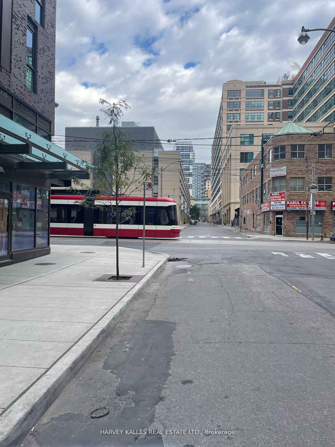
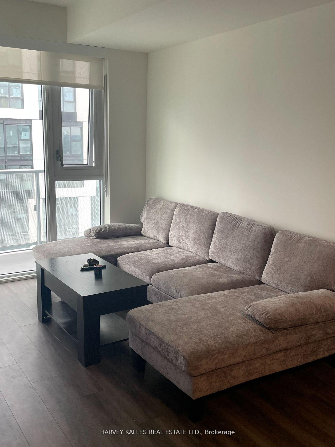
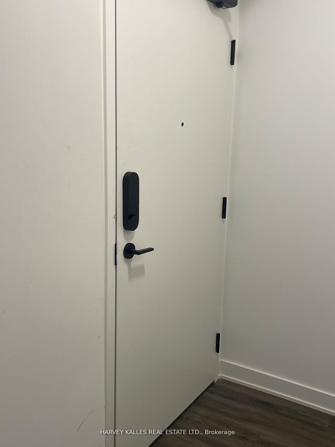



























| Welcome To Social By Pemberton Group, A 52 Storey High-Rise Tower w/Luxurious Finishes & Breathtaking Views In The Heart of Toronto, Corner of Dundas & Church St. Steps To Public Transit, Boutique Shops, Restaurants, University & Cinemas! 14,000 Sq Ft of Indoor & Outdoor Amenities Include: Fitness Centre, Yoga Room, Steam Room, Sauna, Party Room, Barbeques & More! Unit Features 2 Bed, 2 Bath w/Balcony. West Exposure. Locker Included. Priced For Quick Sale! Don't Miss This Gem.. Hurry B4 Its 2Late! Purchaser To Assume Existing Tenant Renting For $2,750/Month Until June 30 2025. Amazing Opportunity for First Time Buyer or Future Investment For A Prudent Buyer! |
| Price | $698,000 |
| Taxes: | $0.00 |
| Maintenance Fee: | 501.88 |
| Address: | 100 Dalhousie St , Unit 3511, Toronto, M5B 0C7, Ontario |
| Province/State: | Ontario |
| Condo Corporation No | TBA |
| Level | 34 |
| Unit No | 11 |
| Locker No | 76 |
| Directions/Cross Streets: | Dundas & Church St |
| Rooms: | 5 |
| Bedrooms: | 2 |
| Bedrooms +: | |
| Kitchens: | 1 |
| Family Room: | N |
| Basement: | None |
| Level/Floor | Room | Length(ft) | Width(ft) | Descriptions | |
| Room 1 | Main | Living | 27.58 | 9.74 | Wood Floor, Open Concept, W/O To Balcony |
| Room 2 | Main | Dining | 27.58 | 9.74 | Wood Floor, Combined W/Living, Open Concept |
| Room 3 | Main | Kitchen | 27.58 | 9.74 | Wood Floor, Quartz Counter, Open Concept |
| Room 4 | Main | Prim Bdrm | 12.23 | 8.66 | Wood Floor, Closet, Window |
| Room 5 | Main | 2nd Br | 10.4 | 8.5 | Wood Floor, Closet, Window |
| Washroom Type | No. of Pieces | Level |
| Washroom Type 1 | 4 | Main |
| Washroom Type 2 | 3 | Main |
| Property Type: | Condo Apt |
| Style: | Apartment |
| Exterior: | Concrete |
| Garage Type: | None |
| Garage(/Parking)Space: | 0.00 |
| Drive Parking Spaces: | 0 |
| Park #1 | |
| Parking Type: | None |
| Exposure: | W |
| Balcony: | Open |
| Locker: | Owned |
| Pet Permited: | Restrict |
| Approximatly Square Footage: | 700-799 |
| Maintenance: | 501.88 |
| CAC Included: | Y |
| Water Included: | Y |
| Common Elements Included: | Y |
| Heat Included: | Y |
| Building Insurance Included: | Y |
| Fireplace/Stove: | N |
| Heat Source: | Gas |
| Heat Type: | Forced Air |
| Central Air Conditioning: | Central Air |
| Central Vac: | N |
| Ensuite Laundry: | Y |
$
%
Years
This calculator is for demonstration purposes only. Always consult a professional
financial advisor before making personal financial decisions.
| Although the information displayed is believed to be accurate, no warranties or representations are made of any kind. |
| HARVEY KALLES REAL ESTATE LTD. |
- Listing -1 of 0
|
|

Reza Peyvandi
Broker, ABR, SRS, RENE
Dir:
416-230-0202
Bus:
905-695-7888
Fax:
905-695-0900
| Book Showing | Email a Friend |
Jump To:
At a Glance:
| Type: | Condo - Condo Apt |
| Area: | Toronto |
| Municipality: | Toronto |
| Neighbourhood: | Waterfront Communities C8 |
| Style: | Apartment |
| Lot Size: | x () |
| Approximate Age: | |
| Tax: | $0 |
| Maintenance Fee: | $501.88 |
| Beds: | 2 |
| Baths: | 2 |
| Garage: | 0 |
| Fireplace: | N |
| Air Conditioning: | |
| Pool: |
Locatin Map:
Payment Calculator:

Listing added to your favorite list
Looking for resale homes?

By agreeing to Terms of Use, you will have ability to search up to 300414 listings and access to richer information than found on REALTOR.ca through my website.


