$619,900
Available - For Sale
Listing ID: W11955210
4879 Kimbermount Ave , Unit 607, Mississauga, L5M 7R8, Ontario
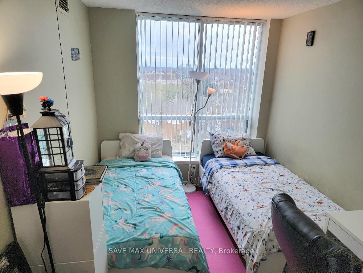
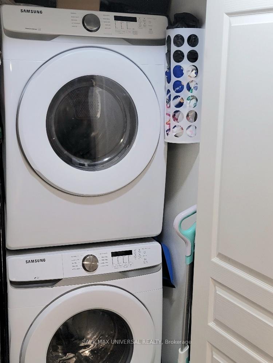
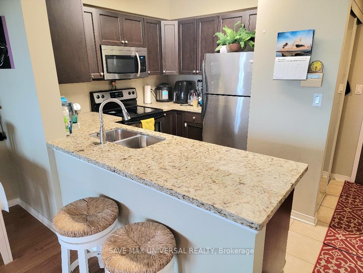

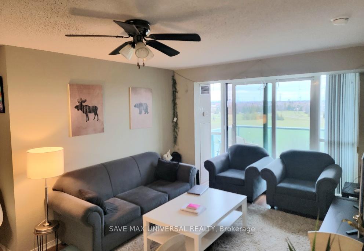
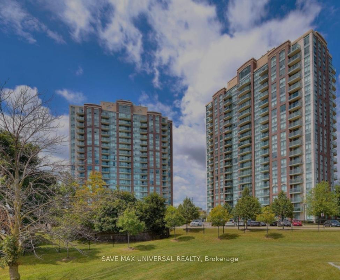
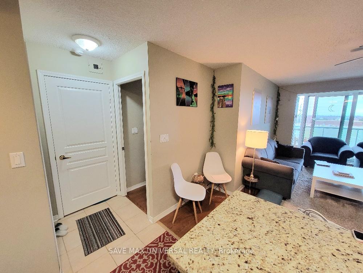
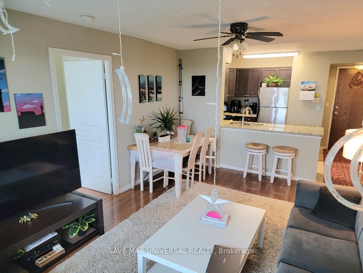
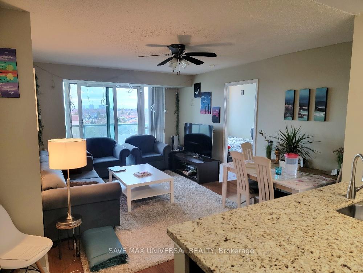
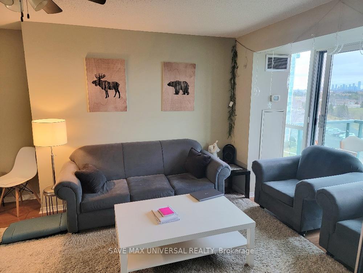
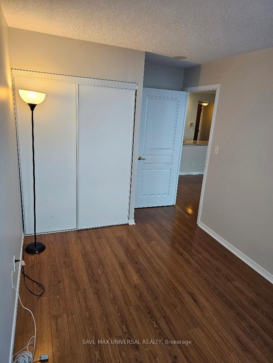
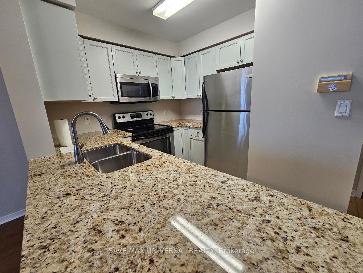

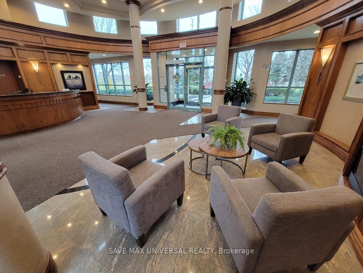
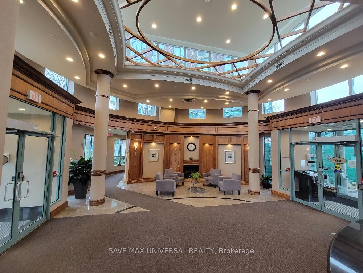
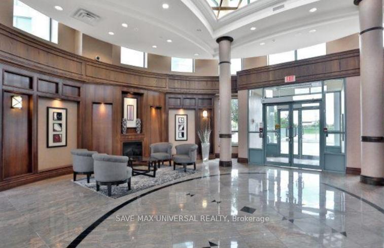
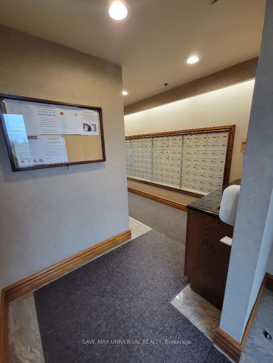
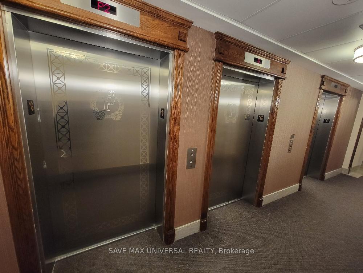
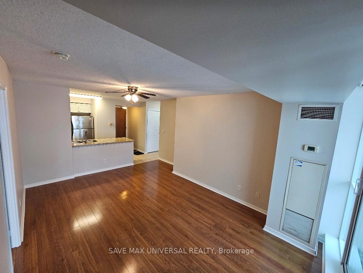
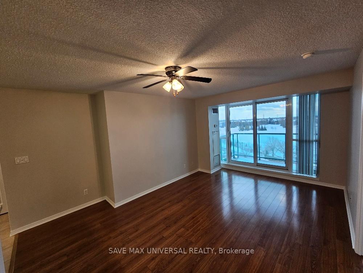
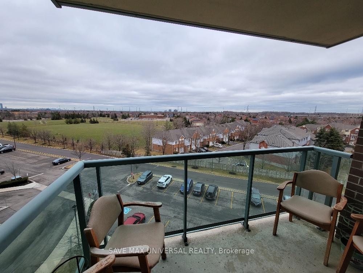
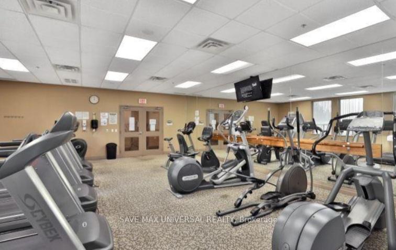
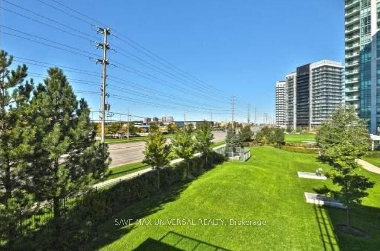
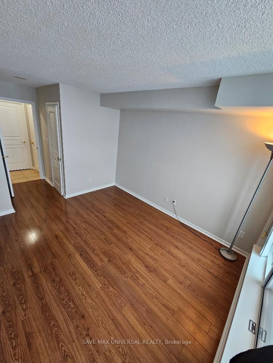
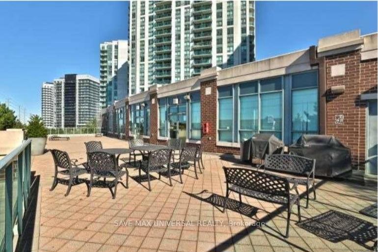
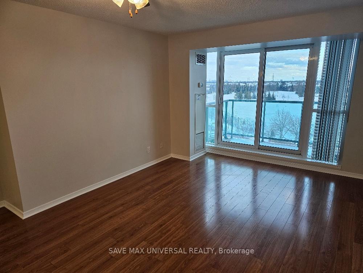
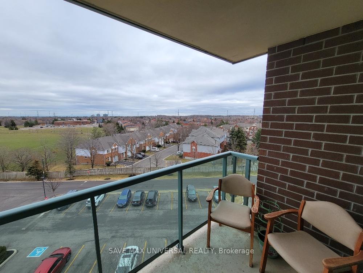
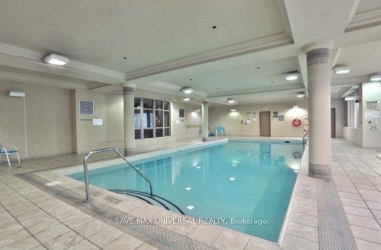
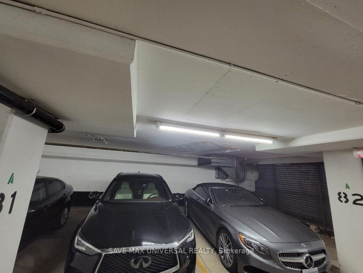
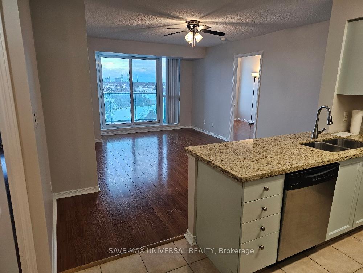
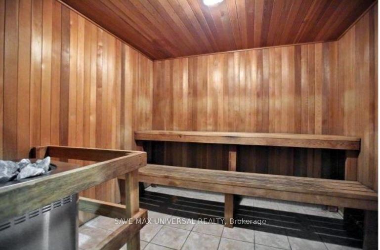
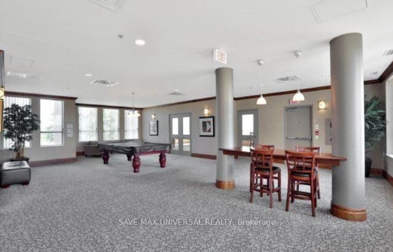
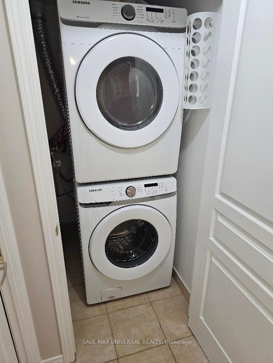
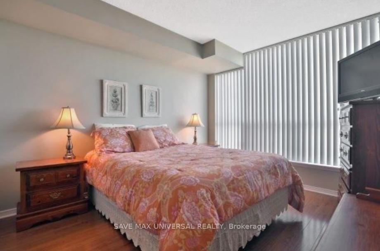
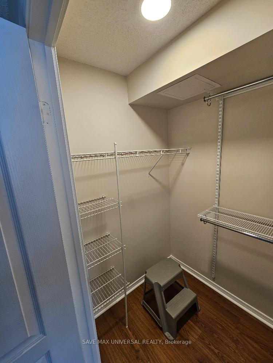
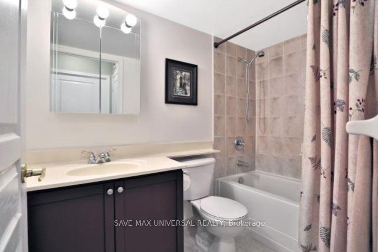
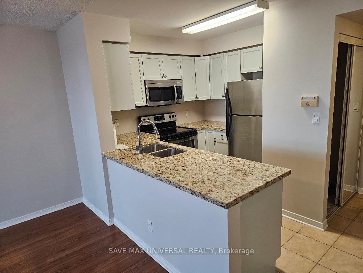
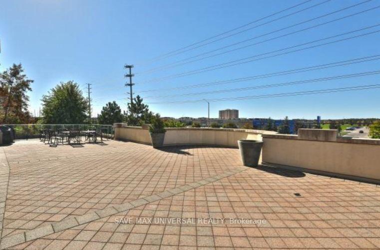






































| Bright & Spacious Unit in Papillon Place. Across Erin Mills Mall. Stunning Unobstructed South Views of Park, Lake & City. Easy Access To All Major Highways. TWO Parking Spots, Lots Of Facilities: Party Rm, Roof Top Terrace W/Bbq, Billiard Table, Indoor Swimming Pool, Hot Tub, Sauna. Don't Miss The Opportunity! **Condo Fees Includes All Utilities** Walking Distance To Credit Valley Hospital, Groceries & Bus At Doorstep. High Ranking Schools Area(John Fraser/Gonzaga). Quick Closing. Unit has been freshly painted including cabinets and ready to move-in. **EXTRAS** Stainless Steel Fridge, Stove, Dishwasher, NEW (2022) B/I Microwave, NEW (2022) Washer & Dryer, All Elfs, All Window Coverings, 2 Parking Spots And Locker |
| Price | $619,900 |
| Taxes: | $2640.00 |
| Maintenance Fee: | 807.00 |
| Address: | 4879 Kimbermount Ave , Unit 607, Mississauga, L5M 7R8, Ontario |
| Province/State: | Ontario |
| Condo Corporation No | PSCC |
| Level | 1 |
| Unit No | 1 |
| Locker No | 160 |
| Directions/Cross Streets: | Eglinton/Winston Churchill |
| Rooms: | 5 |
| Bedrooms: | 2 |
| Bedrooms +: | |
| Kitchens: | 1 |
| Family Room: | Y |
| Basement: | None |
| Level/Floor | Room | Length(ft) | Width(ft) | Descriptions | |
| Room 1 | Main | Living | 16.99 | 13.02 | Combined W/Dining, South View, W/O To Balcony |
| Room 2 | Main | Dining | 16.99 | 13.02 | Combined W/Living |
| Room 3 | Main | Kitchen | 9.02 | 8.3 | Breakfast Bar, Ceramic Floor |
| Room 4 | Main | Prim Bdrm | 11.97 | 9.97 | Picture Window |
| Room 5 | Main | 2nd Br | 10.89 | 8.4 | Picture Window |
| Room 6 | Main | Bathroom | 4 Pc Bath |
| Washroom Type | No. of Pieces | Level |
| Washroom Type 1 | 4 |
| Property Type: | Condo Apt |
| Style: | Apartment |
| Exterior: | Brick |
| Garage Type: | Underground |
| Garage(/Parking)Space: | 2.00 |
| Drive Parking Spaces: | 0 |
| Park #1 | |
| Parking Spot: | 281 |
| Parking Type: | Owned |
| Park #2 | |
| Parking Spot: | 282 |
| Parking Type: | Owned |
| Exposure: | S |
| Balcony: | Terr |
| Locker: | Exclusive |
| Pet Permited: | Restrict |
| Approximatly Square Footage: | 700-799 |
| Maintenance: | 807.00 |
| CAC Included: | Y |
| Hydro Included: | Y |
| Water Included: | Y |
| Common Elements Included: | Y |
| Heat Included: | Y |
| Parking Included: | Y |
| Building Insurance Included: | Y |
| Fireplace/Stove: | N |
| Heat Source: | Gas |
| Heat Type: | Forced Air |
| Central Air Conditioning: | Central Air |
| Central Vac: | N |
| Ensuite Laundry: | Y |
$
%
Years
This calculator is for demonstration purposes only. Always consult a professional
financial advisor before making personal financial decisions.
| Although the information displayed is believed to be accurate, no warranties or representations are made of any kind. |
| SAVE MAX UNIVERSAL REALTY |
- Listing -1 of 0
|
|

Reza Peyvandi
Broker, ABR, SRS, RENE
Dir:
416-230-0202
Bus:
905-695-7888
Fax:
905-695-0900
| Book Showing | Email a Friend |
Jump To:
At a Glance:
| Type: | Condo - Condo Apt |
| Area: | Peel |
| Municipality: | Mississauga |
| Neighbourhood: | Central Erin Mills |
| Style: | Apartment |
| Lot Size: | x () |
| Approximate Age: | |
| Tax: | $2,640 |
| Maintenance Fee: | $807 |
| Beds: | 2 |
| Baths: | 1 |
| Garage: | 2 |
| Fireplace: | N |
| Air Conditioning: | |
| Pool: |
Locatin Map:
Payment Calculator:

Listing added to your favorite list
Looking for resale homes?

By agreeing to Terms of Use, you will have ability to search up to 301451 listings and access to richer information than found on REALTOR.ca through my website.


