$3,200
Available - For Rent
Listing ID: X11951802
297 Whiting St , Unit 14, Ingersoll, N5C 0E6, Ontario
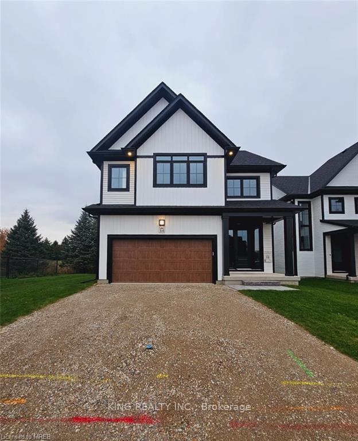


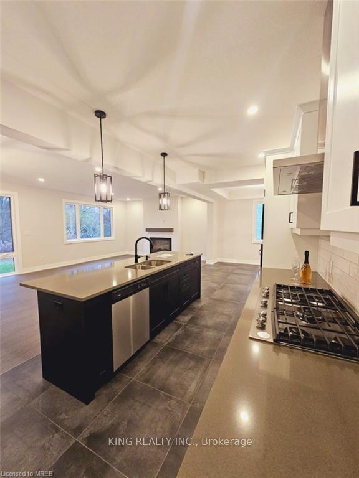
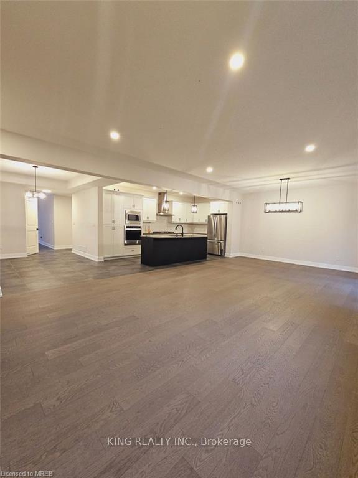
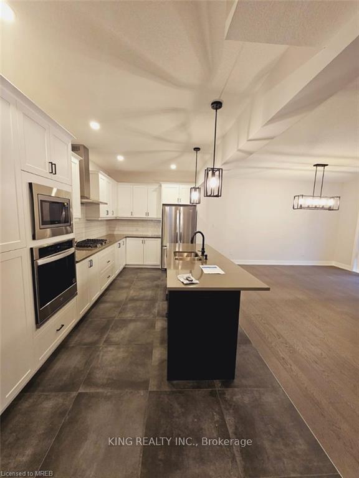
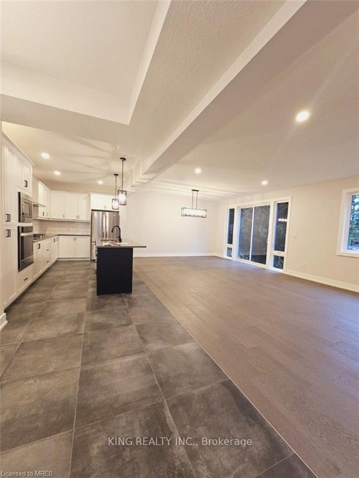
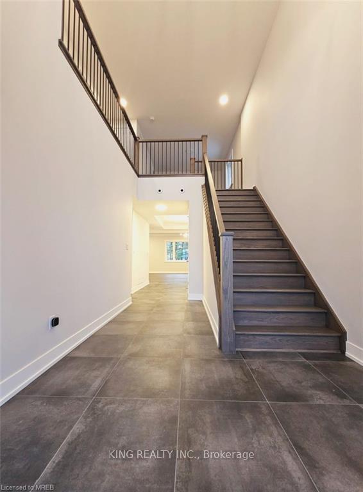
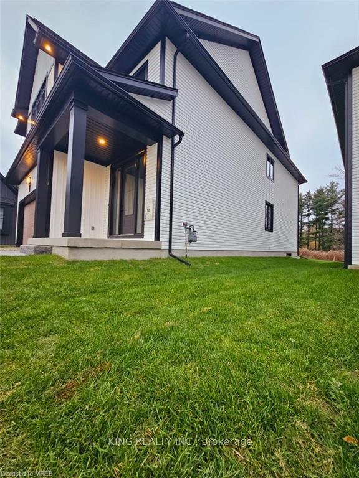

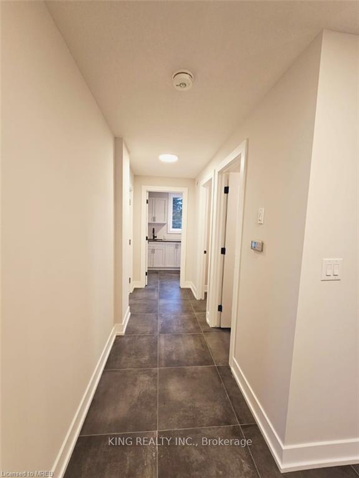
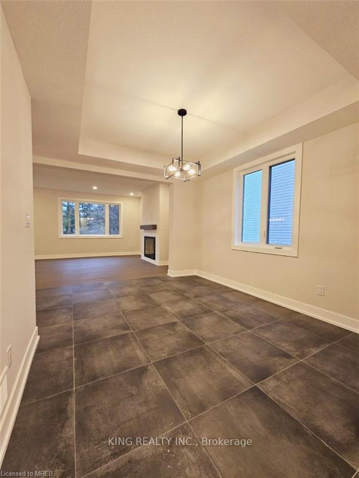
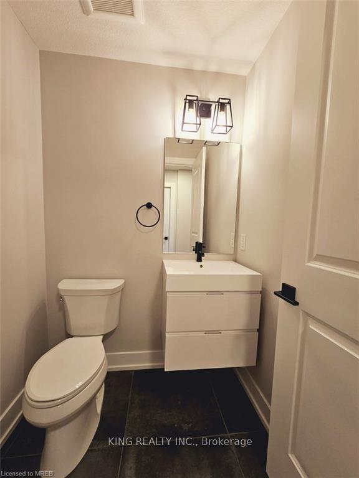
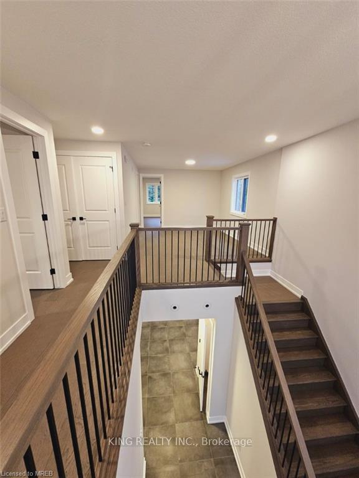
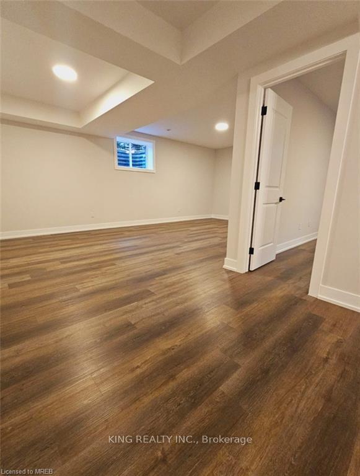
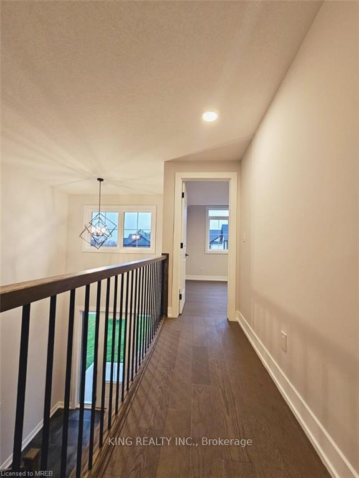
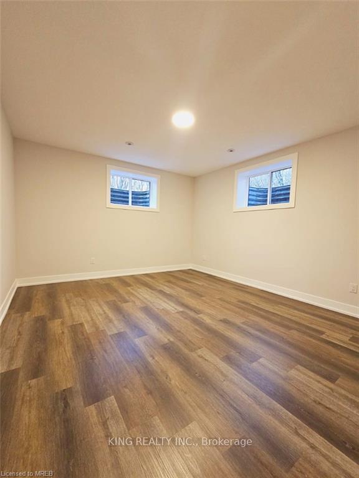
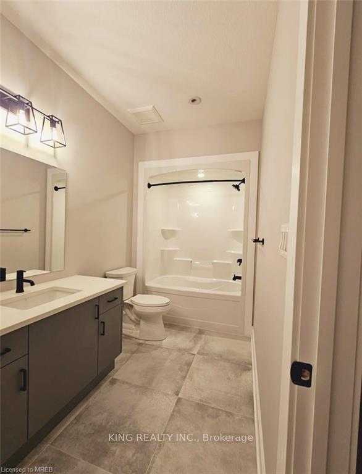
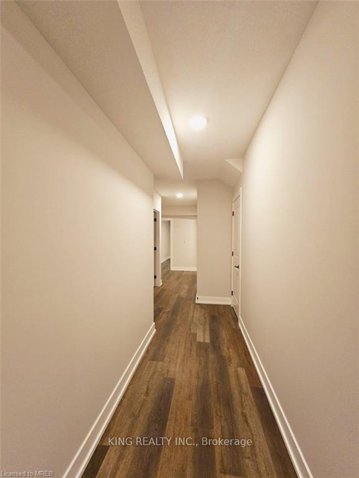

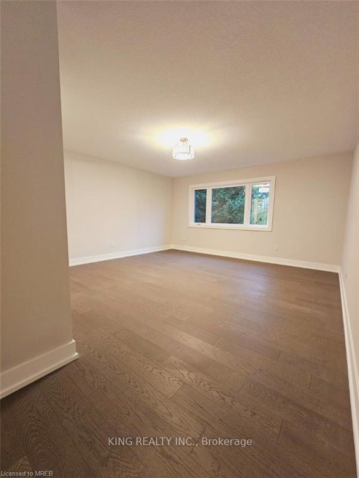
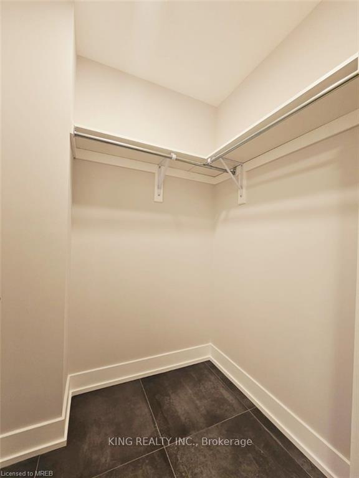
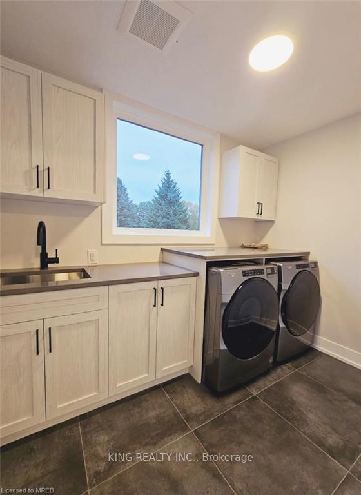
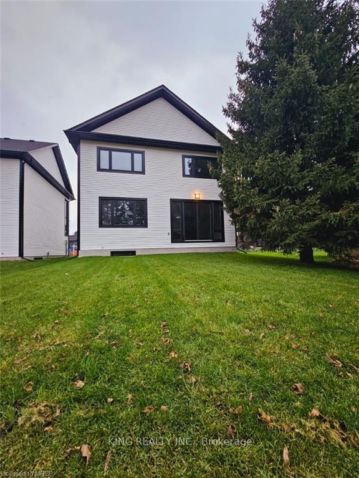
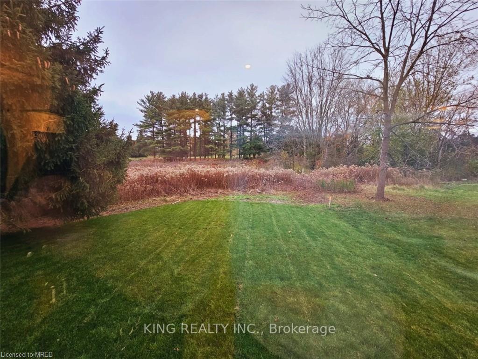

























| Energy efficient & Solar package, a spectacular, brand new 4 beds + Loft, 2 baths with finished 1 bedroom plus 1 Bathroom basement detached House. Around 3600 sq ft beautifully upgraded featured house is on a huge Lot with no rear neighbors, backing into golf club offering quiet living. Kitchen is simply gorgeous with quartz counters, , subway back splash, with stainless steel appliances & inbuilt gas range. The upper level has 4 Spacious rooms, 3 walking closets ,2 full bathrooms and a big fanciful loft can be used as another family room. The lower basement level has been finished professionally by the builder includes one room along with a big rec room and a full upgraded bathroom, The laundry closet is nicely tucked in at the main level with quartz countertop. The basement family room comes w/ big windows. A thoughtfully laid out home with ample space. Its just 2 minutes off the 401 & 30 minutes to the new Volkswagen plant in St. Thomas, 14 minutes from Woodstock and 19 minutes to London Costco. **EXTRAS** Tenants to pay water heater rent. |
| Price | $3,200 |
| Address: | 297 Whiting St , Unit 14, Ingersoll, N5C 0E6, Ontario |
| Province/State: | Ontario |
| Condo Corporation No | OXC |
| Level | 1 |
| Unit No | 14 |
| Directions/Cross Streets: | Whiting St/Culloden Rd |
| Rooms: | 9 |
| Bedrooms: | 4 |
| Bedrooms +: | 1 |
| Kitchens: | 1 |
| Family Room: | Y |
| Basement: | Finished |
| Furnished: | N |
| Level/Floor | Room | Length(ft) | Width(ft) | Descriptions | |
| Room 1 | Main | Laundry | 6.99 | 10 | Tile Floor |
| Room 2 | Main | Mudroom | 10 | 4.99 | Tile Floor, W/I Closet |
| Room 3 | Main | Kitchen | 17.25 | 6.56 | Tile Floor |
| Room 4 | Main | Dining | 12.99 | 10.5 | Hardwood Floor |
| Room 5 | Main | Great Rm | 27.98 | 14.99 | Hardwood Floor, Open Concept, Vaulted Ceiling |
| Room 6 | 2nd | Prim Bdrm | 14.99 | 14.66 | Hardwood Floor, W/I Closet |
| Room 7 | 2nd | Bathroom | 5 Pc Ensuite, Double Sink, Tile Floor | ||
| Room 8 | 2nd | Br | 14.5 | 10.99 | W/I Closet |
| Room 9 | 2nd | Br | 12.6 | 10.99 | W/I Closet |
| Room 10 | 2nd | Bathroom | 4 Pc Bath, Tile Floor | ||
| Room 11 | 2nd | Loft | 14.01 | 10.66 | Hardwood Floor |
| Room 12 | 2nd | Br | 12.99 | 12.66 |
| Washroom Type | No. of Pieces | Level |
| Washroom Type 1 | 2 | Main |
| Washroom Type 2 | 3 | 2nd |
| Washroom Type 3 | 5 | 2nd |
| Washroom Type 4 | 3 | Bsmt |
| Property Type: | Det Condo |
| Style: | 2-Storey |
| Exterior: | Vinyl Siding |
| Garage Type: | Attached |
| Garage(/Parking)Space: | 2.00 |
| Drive Parking Spaces: | 2 |
| Park #1 | |
| Parking Type: | Owned |
| Exposure: | Se |
| Balcony: | None |
| Locker: | None |
| Pet Permited: | Restrict |
| Approximatly Square Footage: | 3500-3749 |
| Parking Included: | Y |
| Fireplace/Stove: | N |
| Heat Source: | Gas |
| Heat Type: | Forced Air |
| Central Air Conditioning: | Central Air |
| Central Vac: | N |
| Ensuite Laundry: | Y |
| Although the information displayed is believed to be accurate, no warranties or representations are made of any kind. |
| KING REALTY INC. |
- Listing -1 of 0
|
|

Reza Peyvandi
Broker, ABR, SRS, RENE
Dir:
416-230-0202
Bus:
905-695-7888
Fax:
905-695-0900
| Book Showing | Email a Friend |
Jump To:
At a Glance:
| Type: | Condo - Det Condo |
| Area: | Oxford |
| Municipality: | Ingersoll |
| Neighbourhood: | |
| Style: | 2-Storey |
| Lot Size: | x () |
| Approximate Age: | |
| Tax: | $0 |
| Maintenance Fee: | $0 |
| Beds: | 4+1 |
| Baths: | 4 |
| Garage: | 2 |
| Fireplace: | N |
| Air Conditioning: | |
| Pool: |
Locatin Map:

Listing added to your favorite list
Looking for resale homes?

By agreeing to Terms of Use, you will have ability to search up to 301451 listings and access to richer information than found on REALTOR.ca through my website.


