$449,900
Available - For Sale
Listing ID: X9366660
36 James St South , Unit 702, Hamilton, L8P 4W4, Ontario
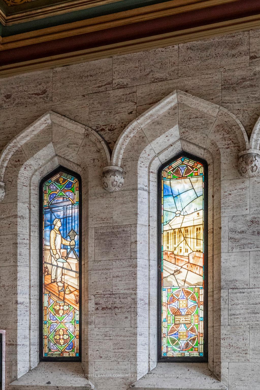
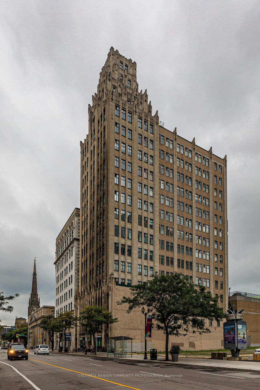
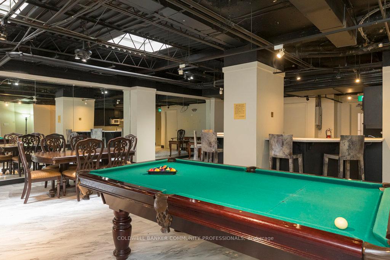
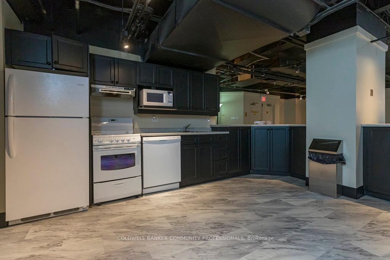
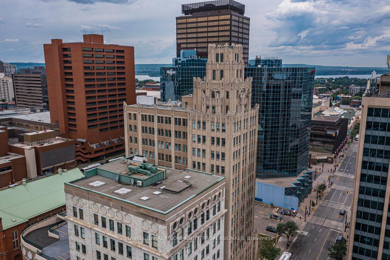
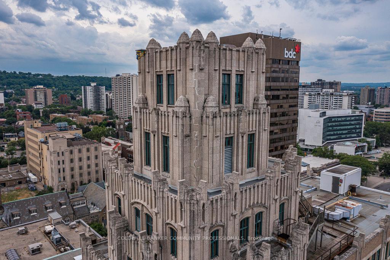
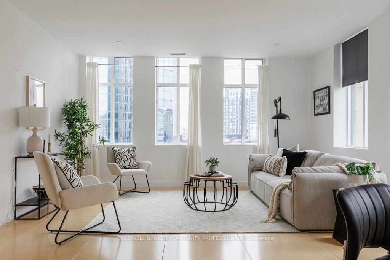
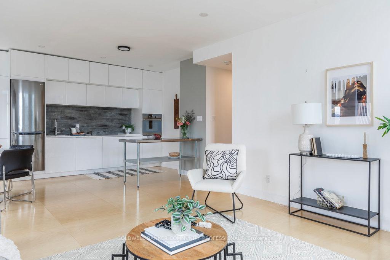
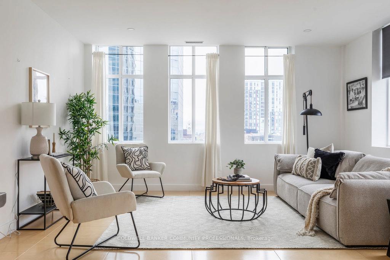
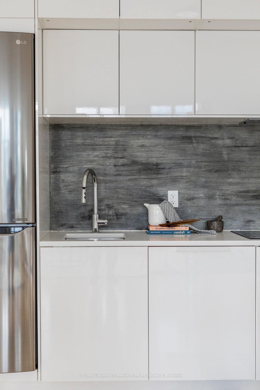
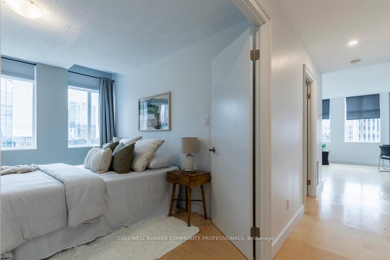
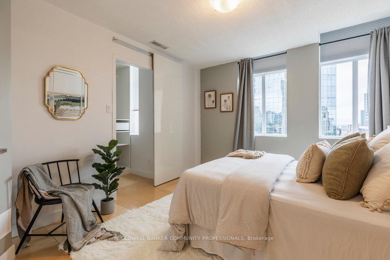


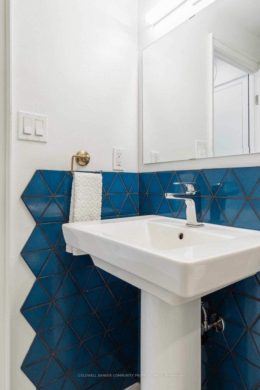
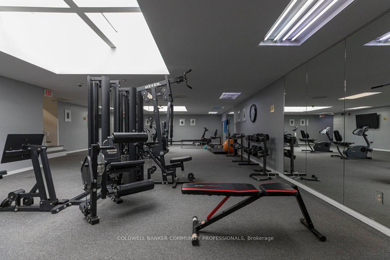
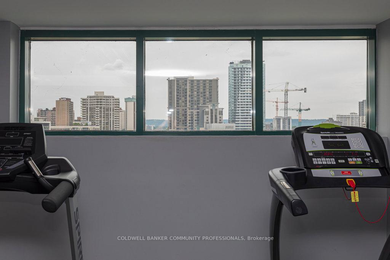
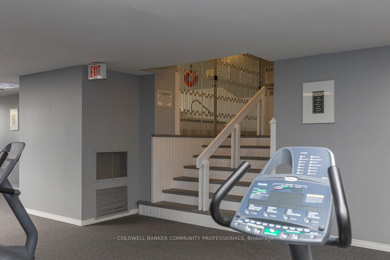

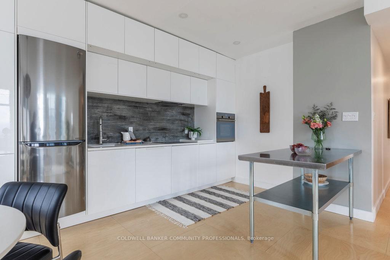
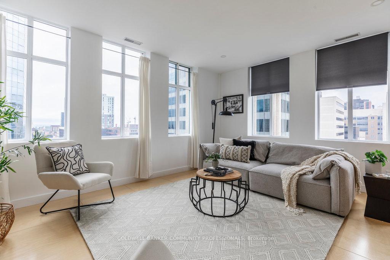
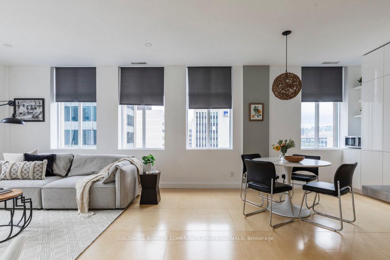
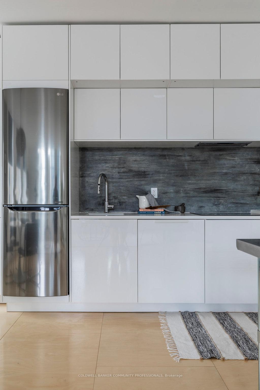

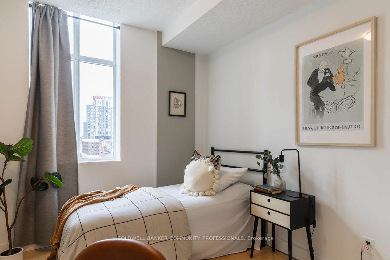
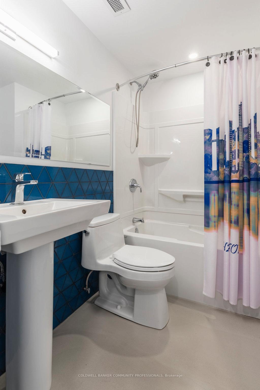
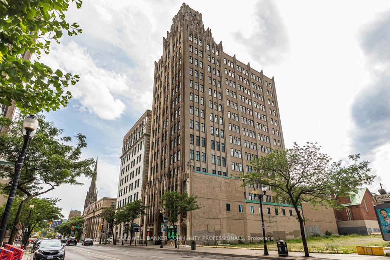
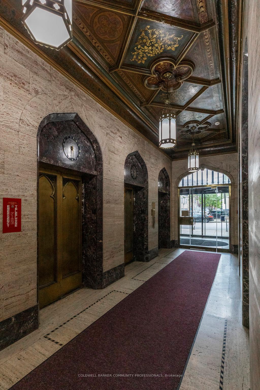
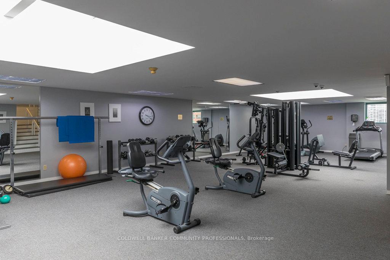
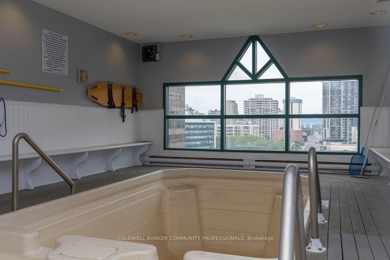
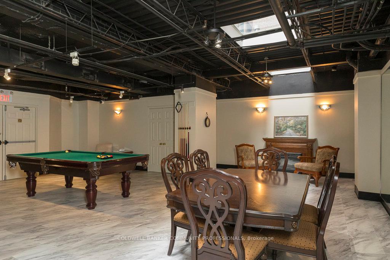

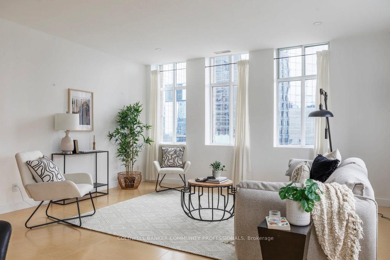
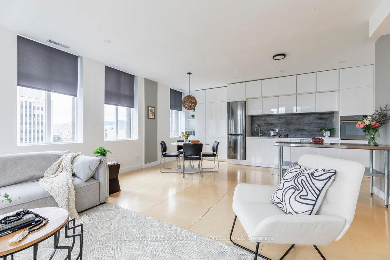
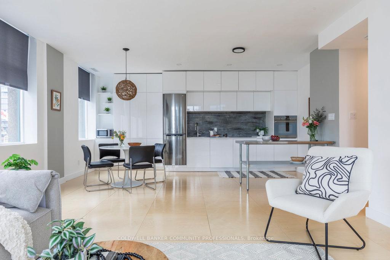

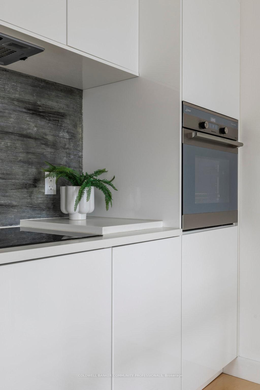
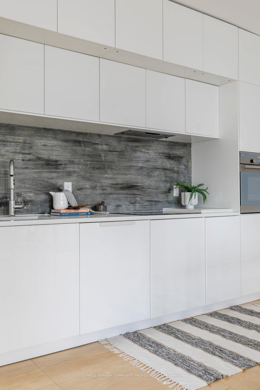
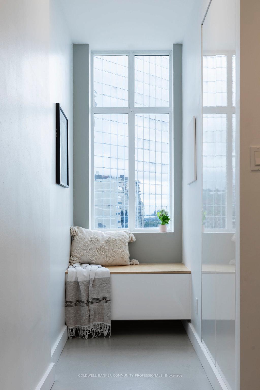
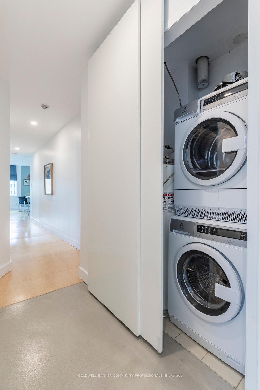








































| Elevate your lifestyle in the iconic Pigott Building in downtown Hamiltons vibrant core. Find the Art Gallery of Hamilton, the lively Farmers' Market, & a mix of trendy restaurants, cafes, and boutiques along James St N & King William plus the GO station all within walking distance. This chic, fully renovated end unit is bathed in natural light from expansive windows. You will find two bedrms. Open the double drs into the primary bedrm that boasts a custom walk-in closet, while the second bedrm makes a stylish office or guest space, for those weekend guests. If you are staying in, the sleek, modern kitchen w/ample cabinet space is ideal for gatherings thanks to the airy open-concept layout & downtown views. With a 4-piece bath, in-suite laundry, and 1 underground parking spot, convenience is at your fingertips. This historic building blends blends its original charm with contemporary updates. RSA |
| Price | $449,900 |
| Taxes: | $2961.70 |
| Assessment: | $208000 |
| Assessment Year: | 2023 |
| Maintenance Fee: | 946.57 |
| Address: | 36 James St South , Unit 702, Hamilton, L8P 4W4, Ontario |
| Province/State: | Ontario |
| Condo Corporation No | WCC |
| Level | 7 |
| Unit No | 2 |
| Directions/Cross Streets: | Between Main St and King St |
| Rooms: | 4 |
| Bedrooms: | 2 |
| Bedrooms +: | |
| Kitchens: | 1 |
| Family Room: | N |
| Basement: | None |
| Level/Floor | Room | Length(ft) | Width(ft) | Descriptions | |
| Room 1 | Main | Foyer | 3.48 | 18.66 | |
| Room 2 | Main | Bathroom | 7.64 | 6.13 | 4 Pc Bath |
| Room 3 | Main | Prim Bdrm | 11.18 | 12.5 | |
| Room 4 | Main | 2nd Br | 8.23 | 12.1 | |
| Room 5 | Main | Living | 18.11 | 16.47 | Combined W/Dining |
| Room 6 | Main | Kitchen | 18.6 | 74.78 | Eat-In Kitchen |
| Washroom Type | No. of Pieces | Level |
| Washroom Type 1 | 4 | Main |
| Approximatly Age: | 100+ |
| Property Type: | Condo Apt |
| Style: | Apartment |
| Exterior: | Stone |
| Garage Type: | Underground |
| Garage(/Parking)Space: | 1.00 |
| Drive Parking Spaces: | 0 |
| Park #1 | |
| Parking Type: | Owned |
| Legal Description: | 1/16 |
| Exposure: | E |
| Balcony: | None |
| Locker: | Exclusive |
| Pet Permited: | Restrict |
| Approximatly Age: | 100+ |
| Approximatly Square Footage: | 1000-1199 |
| Building Amenities: | Party/Meeting Room, Visitor Parking |
| Property Features: | Hospital, Place Of Worship, Public Transit |
| Maintenance: | 946.57 |
| Water Included: | Y |
| Common Elements Included: | Y |
| Parking Included: | Y |
| Building Insurance Included: | Y |
| Fireplace/Stove: | N |
| Heat Source: | Electric |
| Heat Type: | Heat Pump |
| Central Air Conditioning: | Central Air |
| Central Vac: | N |
| Ensuite Laundry: | Y |
$
%
Years
This calculator is for demonstration purposes only. Always consult a professional
financial advisor before making personal financial decisions.
| Although the information displayed is believed to be accurate, no warranties or representations are made of any kind. |
| COLDWELL BANKER COMMUNITY PROFESSIONALS |
- Listing -1 of 0
|
|

Reza Peyvandi
Broker, ABR, SRS, RENE
Dir:
416-230-0202
Bus:
905-695-7888
Fax:
905-695-0900
| Virtual Tour | Book Showing | Email a Friend |
Jump To:
At a Glance:
| Type: | Condo - Condo Apt |
| Area: | Hamilton |
| Municipality: | Hamilton |
| Neighbourhood: | Central |
| Style: | Apartment |
| Lot Size: | x () |
| Approximate Age: | 100+ |
| Tax: | $2,961.7 |
| Maintenance Fee: | $946.57 |
| Beds: | 2 |
| Baths: | 1 |
| Garage: | 1 |
| Fireplace: | N |
| Air Conditioning: | |
| Pool: |
Locatin Map:
Payment Calculator:

Listing added to your favorite list
Looking for resale homes?

By agreeing to Terms of Use, you will have ability to search up to 301451 listings and access to richer information than found on REALTOR.ca through my website.


