$359,900
Available - For Sale
Listing ID: X11971872
350 Quigley Rd , Unit 522, Hamilton, L8K 5N2, Ontario
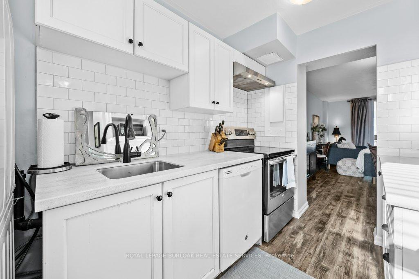
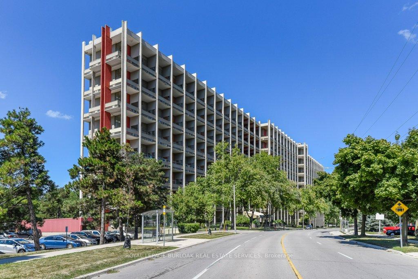

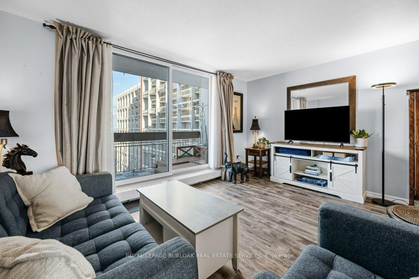
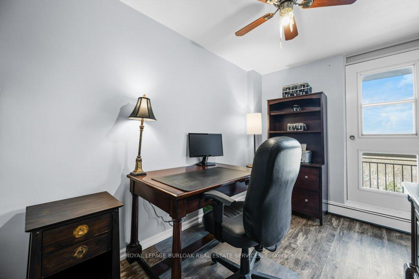
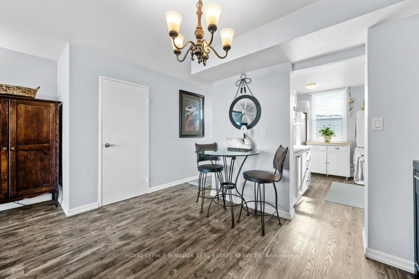
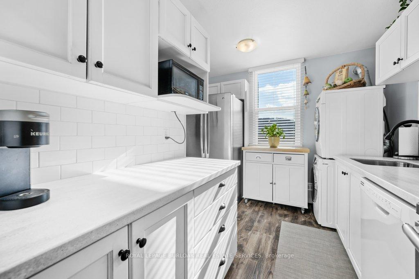
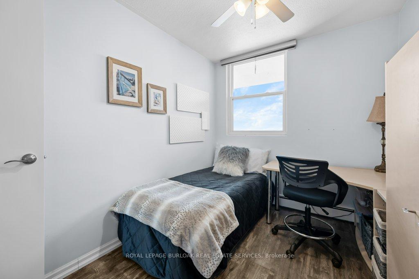
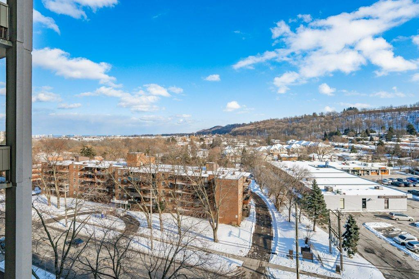
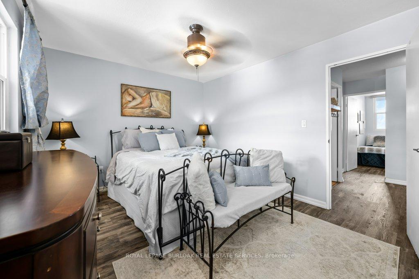
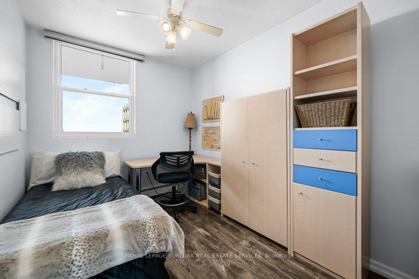
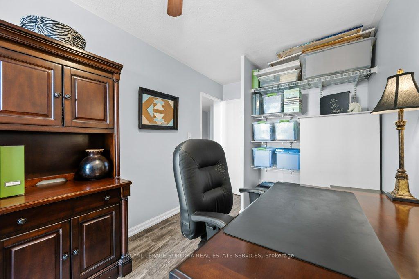
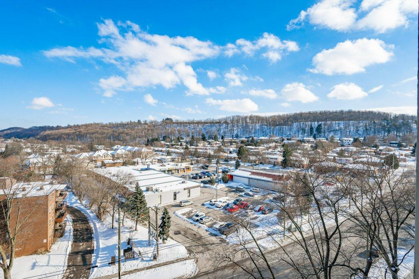
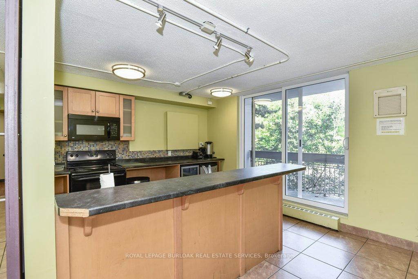
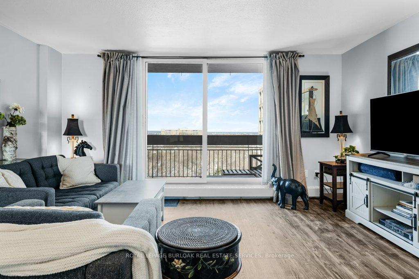

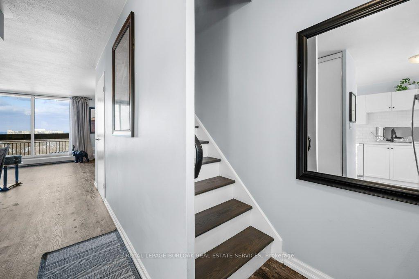
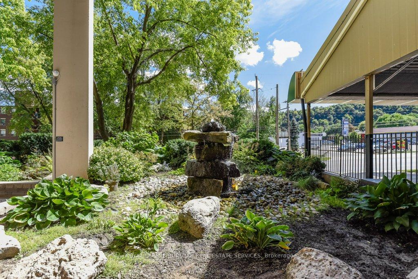

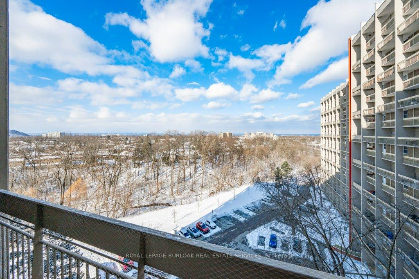
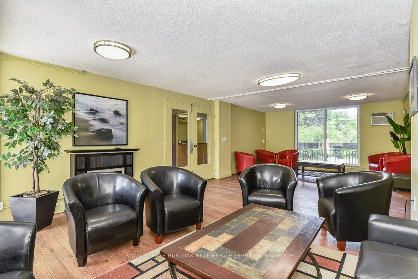
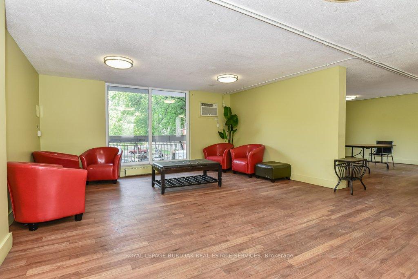

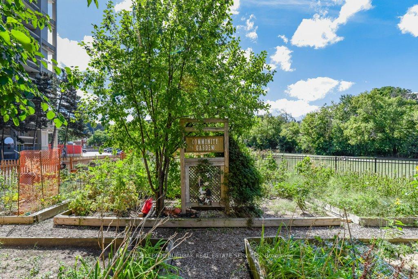
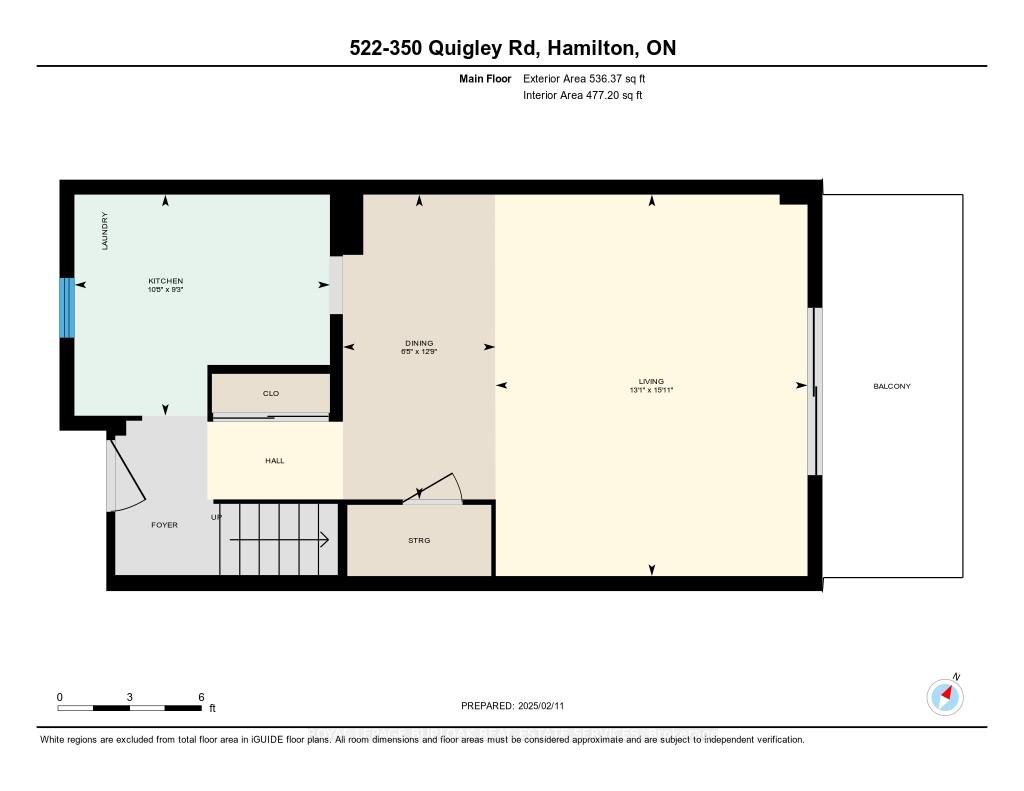
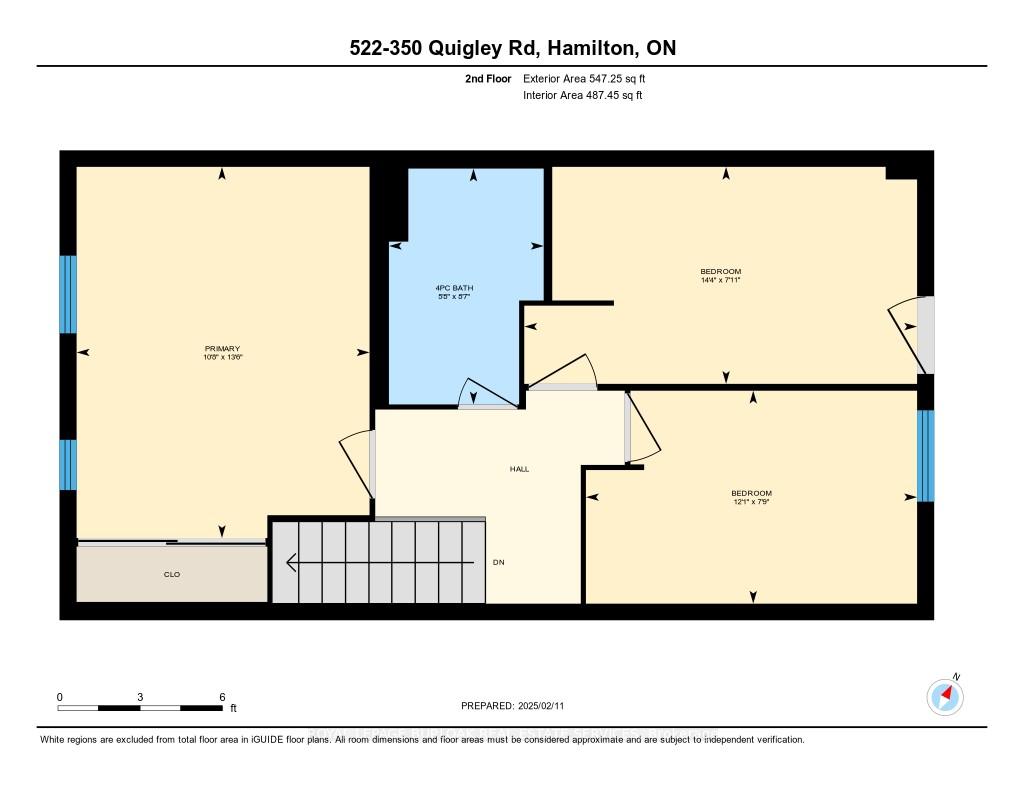
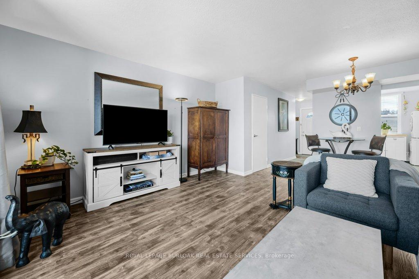
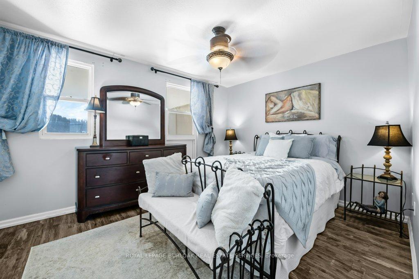
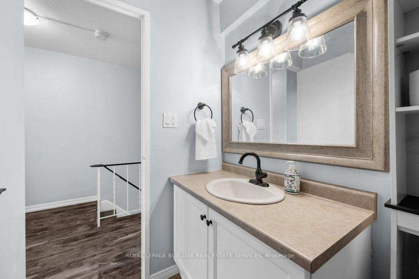
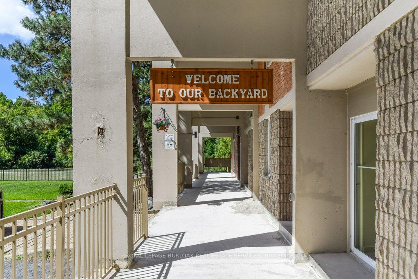
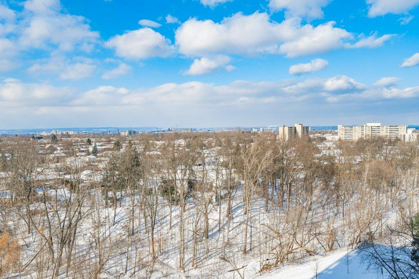
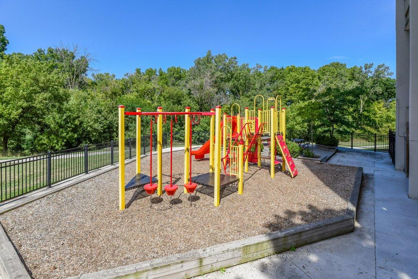
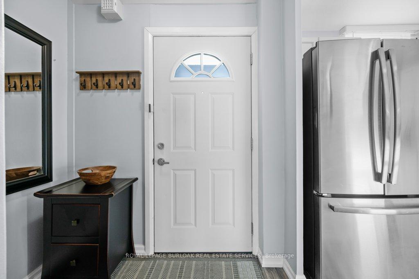
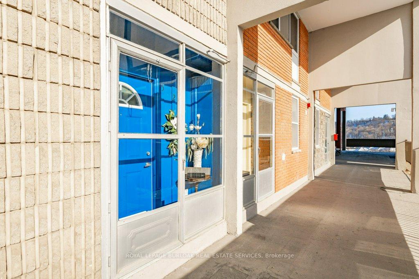
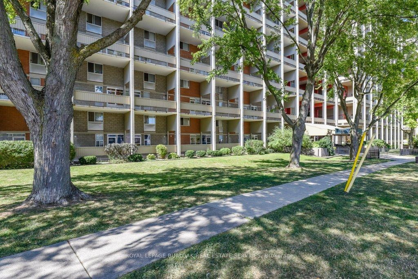
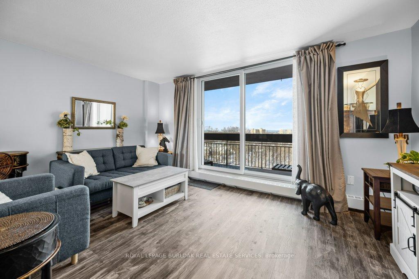
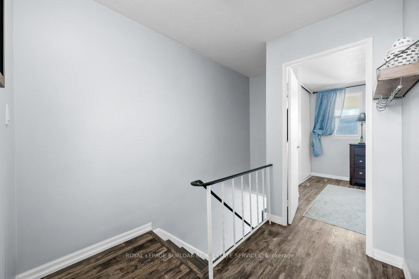
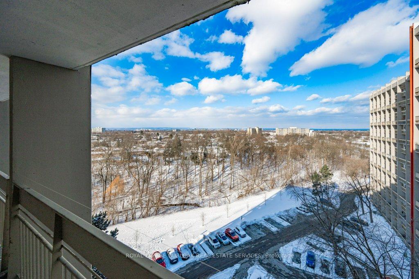






































| Welcome to Parkview Terrace - a unique building with exterior walkways and two storey units that feel just like a townhome! This 5th floor unit is conveniently located close to the elevator and is perfect for first time home buyers, families or downsizers. This spotless unit has been completely updated and shines with pride of ownership. The welcoming front entrance leads to a bright fully equipped Kitchen with caesarstone counters, Kohler faucet and convenient in-suite laundry area. The open concept Living and Dining area leads to a private balcony finished with interlocking deck tiles, offering stunning views of the lake, sunsets, the escarpment and even the Toronto skyline! The 2nd floor features 3 spacious Bedrooms and updated 4 piece bathroom with Kohler fixtures. Vinyl plank flooring throughout, additional storage area located under the stairs. Included with the unit is exclusive use of one underground parking spot and one spacious storage locker. Building amenities include a party room, an additional onsite laundry facility, a community garden and a children's playground all located on beautifully maintained grounds. This pet friendly building is conveniently located close to schools, parks and shopping with easy access to Red Hills and the Linc. The stunning unit is ready to move in! |
| Price | $359,900 |
| Taxes: | $1836.00 |
| Maintenance Fee: | 749.23 |
| Address: | 350 Quigley Rd , Unit 522, Hamilton, L8K 5N2, Ontario |
| Province/State: | Ontario |
| Condo Corporation No | WCC |
| Level | 6 |
| Unit No | 21 |
| Locker No | 4122 |
| Directions/Cross Streets: | Greenhill/Quigely |
| Rooms: | 6 |
| Bedrooms: | 3 |
| Bedrooms +: | |
| Kitchens: | 1 |
| Family Room: | N |
| Basement: | None |
| Level/Floor | Room | Length(ft) | Width(ft) | Descriptions | |
| Room 1 | Ground | Kitchen | 9.25 | 10.69 | |
| Room 2 | Ground | Dining | 12.76 | 6.4 | |
| Room 3 | Ground | Living | 15.94 | 13.05 | |
| Room 4 | 2nd | Prim Bdrm | 13.55 | 10.69 | |
| Room 5 | 2nd | 2nd Br | 7.77 | 12.07 | |
| Room 6 | 2nd | 3rd Br | 7.9 | 14.33 |
| Washroom Type | No. of Pieces | Level |
| Washroom Type 1 | 4 | 2nd |
| Approximatly Age: | 51-99 |
| Property Type: | Condo Apt |
| Style: | 2-Storey |
| Exterior: | Concrete |
| Garage Type: | Underground |
| Garage(/Parking)Space: | 1.00 |
| Drive Parking Spaces: | 0 |
| Park #1 | |
| Parking Spot: | 327 |
| Parking Type: | Exclusive |
| Legal Description: | B2 |
| Exposure: | W |
| Balcony: | Open |
| Locker: | Exclusive |
| Pet Permited: | Restrict |
| Approximatly Age: | 51-99 |
| Approximatly Square Footage: | 1000-1199 |
| Building Amenities: | Party/Meeting Room, Visitor Parking |
| Maintenance: | 749.23 |
| Water Included: | Y |
| Common Elements Included: | Y |
| Heat Included: | Y |
| Building Insurance Included: | Y |
| Fireplace/Stove: | N |
| Heat Source: | Gas |
| Heat Type: | Baseboard |
| Central Air Conditioning: | Other |
| Central Vac: | N |
| Laundry Level: | Main |
| Ensuite Laundry: | Y |
| Elevator Lift: | Y |
$
%
Years
This calculator is for demonstration purposes only. Always consult a professional
financial advisor before making personal financial decisions.
| Although the information displayed is believed to be accurate, no warranties or representations are made of any kind. |
| ROYAL LEPAGE BURLOAK REAL ESTATE SERVICES |
- Listing -1 of 0
|
|

Reza Peyvandi
Broker, ABR, SRS, RENE
Dir:
416-230-0202
Bus:
905-695-7888
Fax:
905-695-0900
| Virtual Tour | Book Showing | Email a Friend |
Jump To:
At a Glance:
| Type: | Condo - Condo Apt |
| Area: | Hamilton |
| Municipality: | Hamilton |
| Neighbourhood: | Vincent |
| Style: | 2-Storey |
| Lot Size: | x () |
| Approximate Age: | 51-99 |
| Tax: | $1,836 |
| Maintenance Fee: | $749.23 |
| Beds: | 3 |
| Baths: | 1 |
| Garage: | 1 |
| Fireplace: | N |
| Air Conditioning: | |
| Pool: |
Locatin Map:
Payment Calculator:

Listing added to your favorite list
Looking for resale homes?

By agreeing to Terms of Use, you will have ability to search up to 297189 listings and access to richer information than found on REALTOR.ca through my website.


