$2,450
Available - For Rent
Listing ID: C11975539
51 East Liberty St , Unit 2009, Toronto, M6K 3P8, Ontario
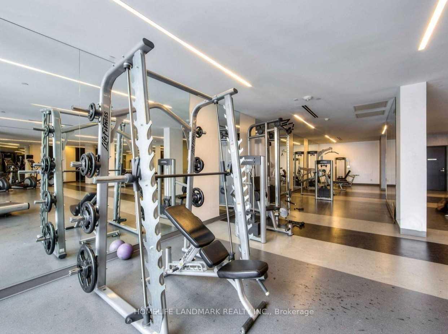
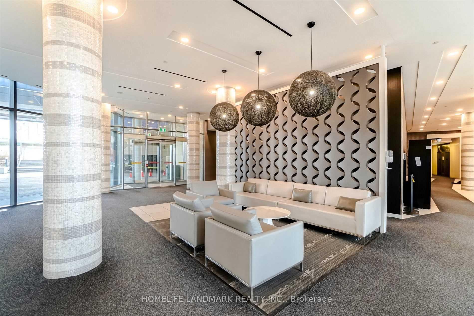
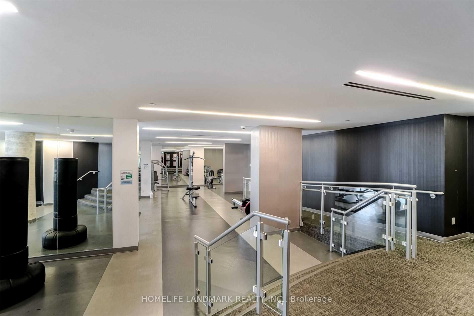
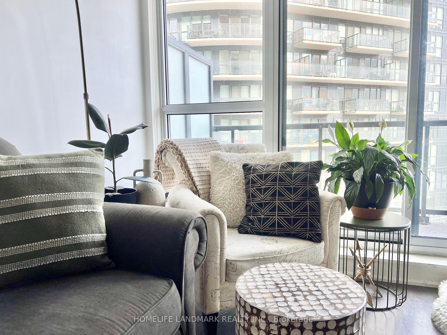
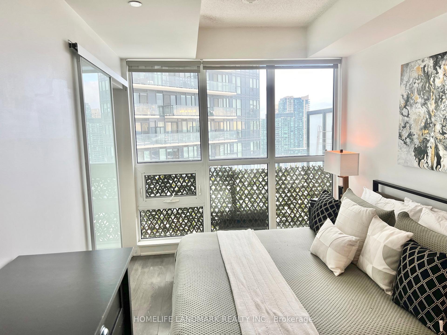
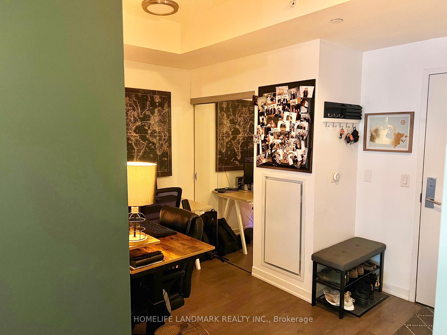
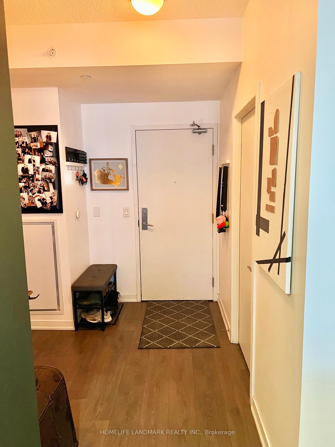
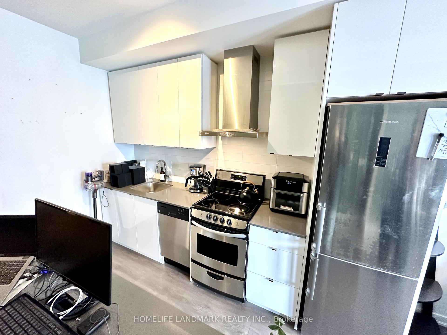
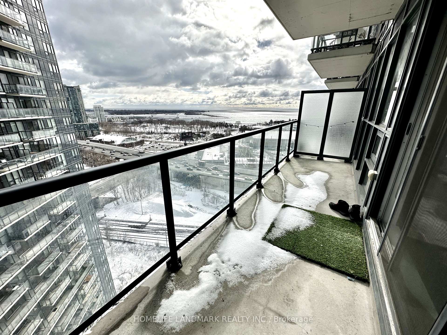
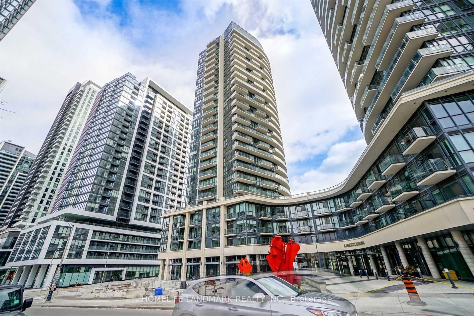
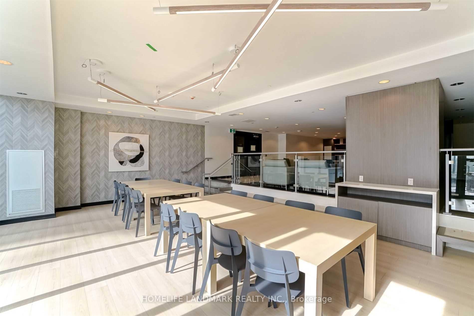
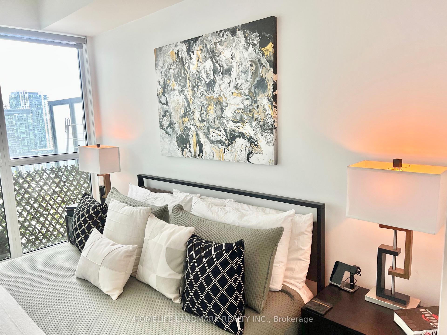
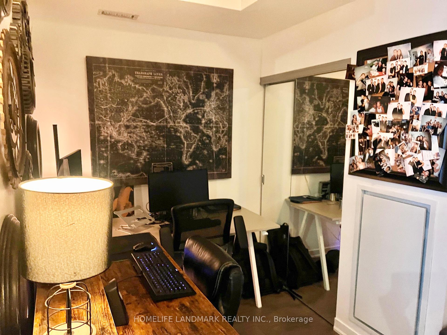
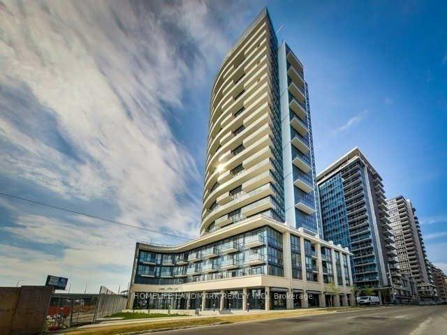
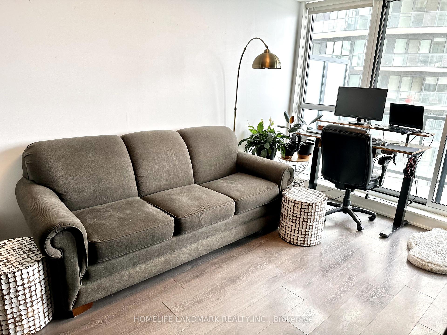
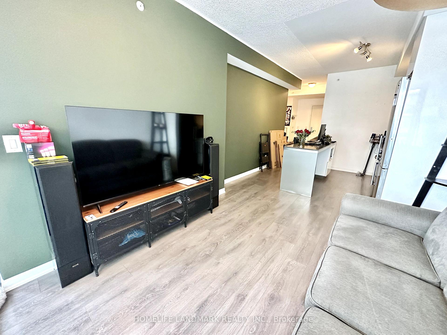

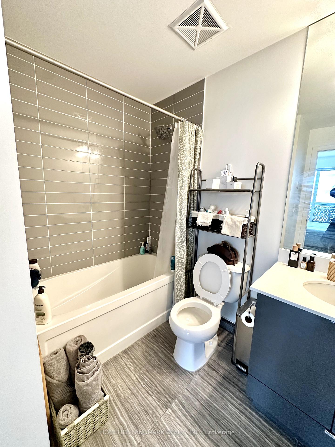
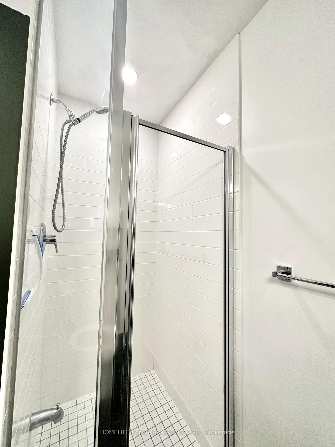
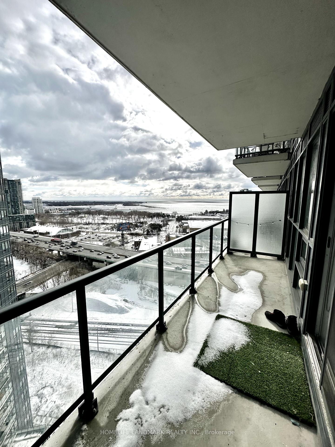
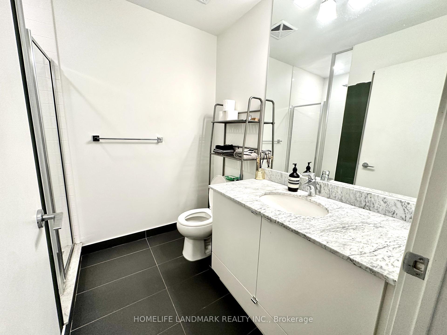
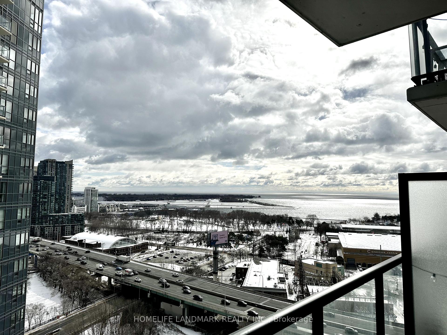
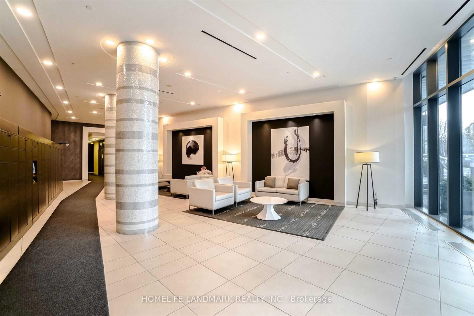

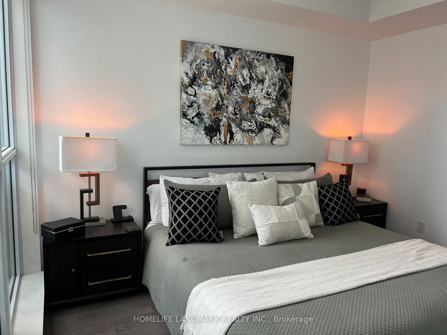
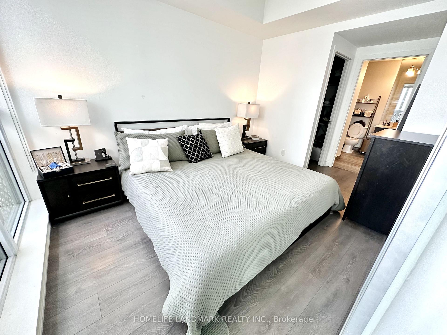


























| High Floor 1 Bedroom + Den (With 2 Full Baths) Condo In High Demand Liberty Village. 9' Ceiling With Large Balcony Facing Southeast With Nice Lake View. Very Bright With Floor To Ceiling Window, Large Bedroom Can Fit King Size Bed, Den Can Be 2nd Bedroom or Home Office. Laminated Floor Throughout, Granite Kitchen Countertop, Centre Island Eat In Kitchen, Stainless Steel Appliances. Master Bedroom Ensuite And Large Walk-In Closet. 1 Locker Included. *Living Room Feature Wall Can be Painted Back to White Color* |
| Price | $2,450 |
| Address: | 51 East Liberty St , Unit 2009, Toronto, M6K 3P8, Ontario |
| Province/State: | Ontario |
| Condo Corporation No | TSCP |
| Level | 20 |
| Unit No | 09 |
| Directions/Cross Streets: | King St. W./Strachan |
| Rooms: | 5 |
| Bedrooms: | 1 |
| Bedrooms +: | 1 |
| Kitchens: | 1 |
| Family Room: | Y |
| Basement: | None |
| Furnished: | N |
| Level/Floor | Room | Length(ft) | Width(ft) | Descriptions | |
| Room 1 | Flat | Prim Bdrm | 3 Pc Ensuite, Window Flr to Ceil, Laminate | ||
| Room 2 | Flat | Living | W/O To Balcony, Combined W/Dining, Laminate | ||
| Room 3 | Flat | Kitchen | Stainless Steel Appl, Track Lights, Laminate | ||
| Room 4 | Flat | Dining | |||
| Room 5 | Flat | Den |
| Washroom Type | No. of Pieces | Level |
| Washroom Type 1 | 3 | Flat |
| Washroom Type 2 | 4 | Flat |
| Property Type: | Condo Apt |
| Style: | Apartment |
| Exterior: | Concrete |
| Garage Type: | Underground |
| Garage(/Parking)Space: | 0.00 |
| Drive Parking Spaces: | 0 |
| Park #1 | |
| Parking Type: | None |
| Exposure: | E |
| Balcony: | Open |
| Locker: | None |
| Pet Permited: | Restrict |
| Retirement Home: | N |
| Approximatly Square Footage: | 600-699 |
| Building Amenities: | Gym, Outdoor Pool, Party/Meeting Room, Rooftop Deck/Garden, Visitor Parking, Elevator |
| Property Features: | Library, Park, Public Transit, Rec Centre |
| CAC Included: | Y |
| Water Included: | Y |
| Common Elements Included: | Y |
| Heat Included: | Y |
| Building Insurance Included: | Y |
| Fireplace/Stove: | N |
| Heat Source: | Gas |
| Heat Type: | Forced Air |
| Central Air Conditioning: | Central Air |
| Central Vac: | N |
| Laundry Level: | Main |
| Ensuite Laundry: | Y |
| Elevator Lift: | Y |
| Although the information displayed is believed to be accurate, no warranties or representations are made of any kind. |
| HOMELIFE LANDMARK REALTY INC. |
- Listing -1 of 0
|
|

Reza Peyvandi
Broker, ABR, SRS, RENE
Dir:
416-230-0202
Bus:
905-695-7888
Fax:
905-695-0900
| Book Showing | Email a Friend |
Jump To:
At a Glance:
| Type: | Condo - Condo Apt |
| Area: | Toronto |
| Municipality: | Toronto |
| Neighbourhood: | Niagara |
| Style: | Apartment |
| Lot Size: | x () |
| Approximate Age: | |
| Tax: | $0 |
| Maintenance Fee: | $0 |
| Beds: | 1+1 |
| Baths: | 2 |
| Garage: | 0 |
| Fireplace: | N |
| Air Conditioning: | |
| Pool: |
Locatin Map:

Listing added to your favorite list
Looking for resale homes?

By agreeing to Terms of Use, you will have ability to search up to 309479 listings and access to richer information than found on REALTOR.ca through my website.


