$2,550
Available - For Rent
Listing ID: W11977857
405 Dundas St West , Unit 231, Oakville, L6M 5P9, Ontario
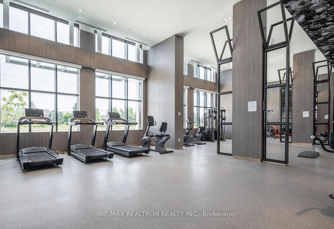
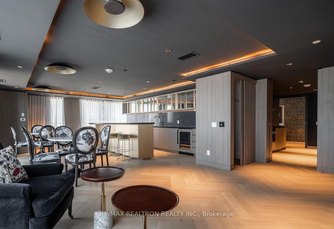
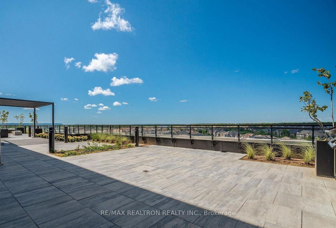
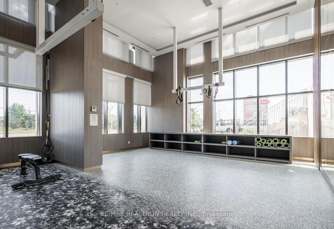
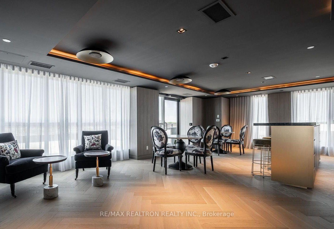
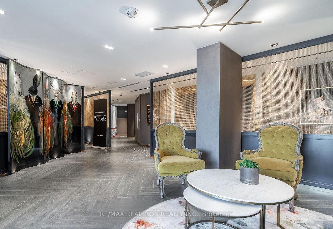
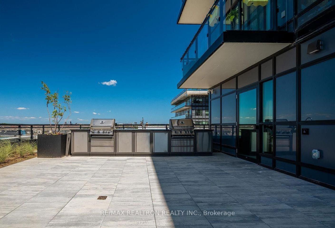
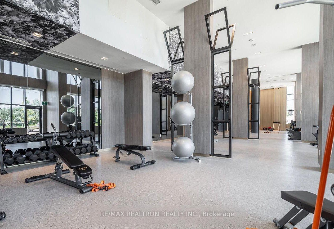
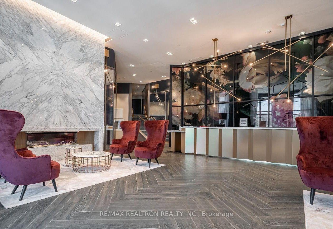
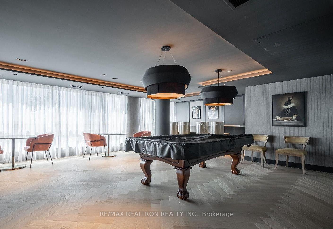
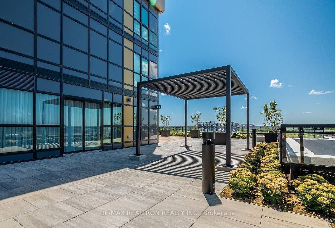
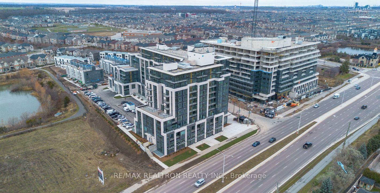
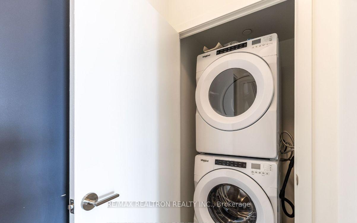
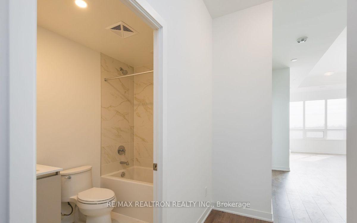

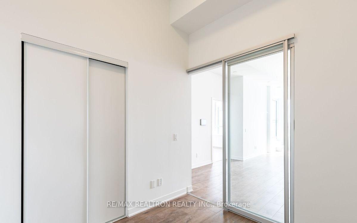

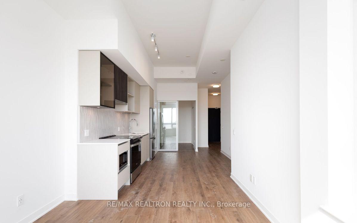
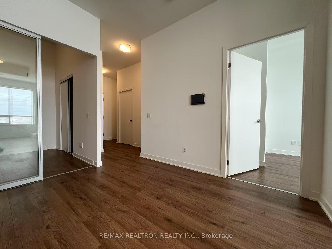
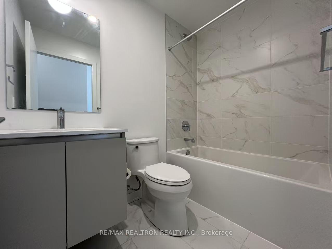
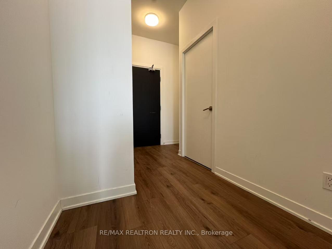
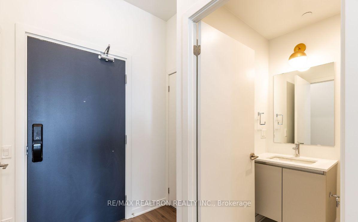
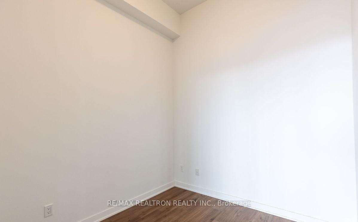
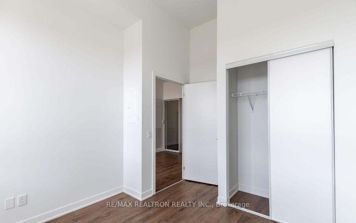
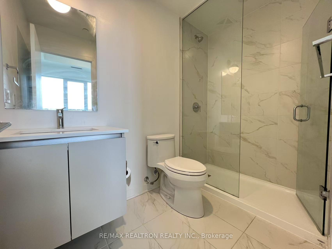
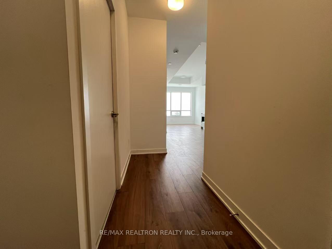
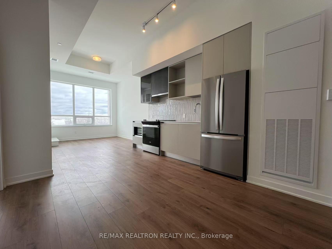
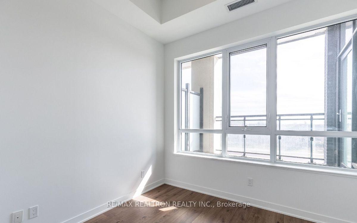
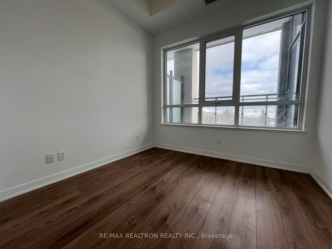
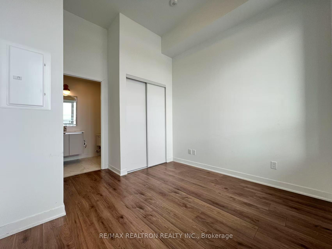
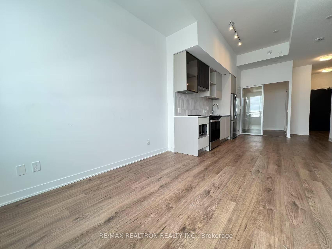
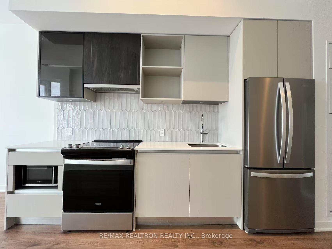
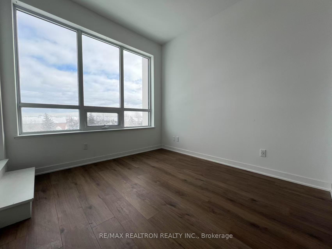
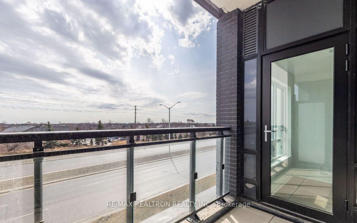
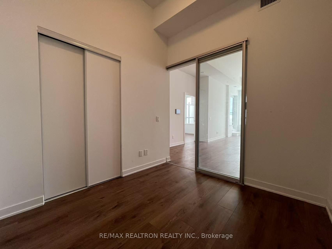
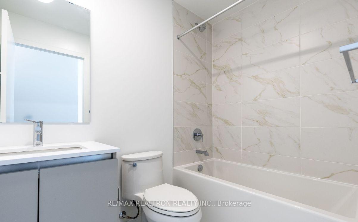
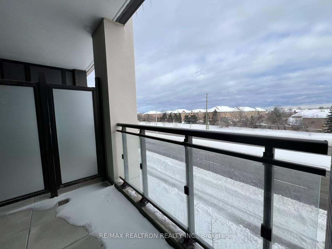
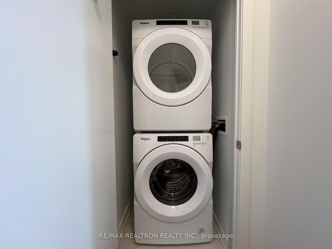
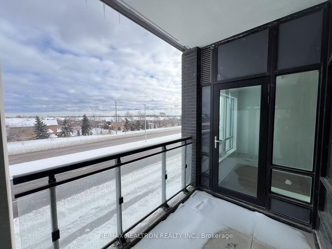
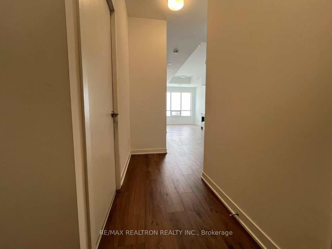
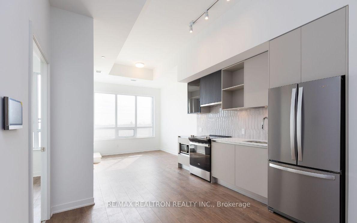
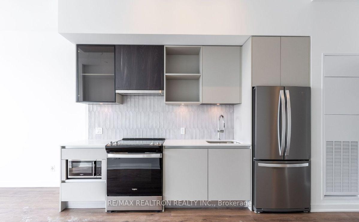
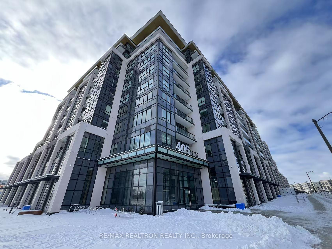
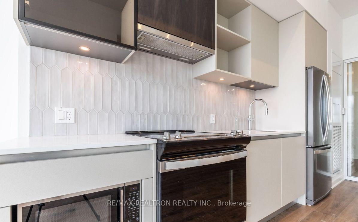
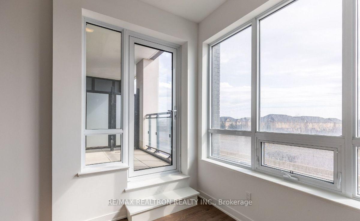
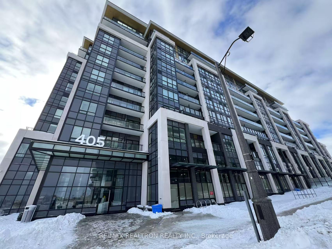
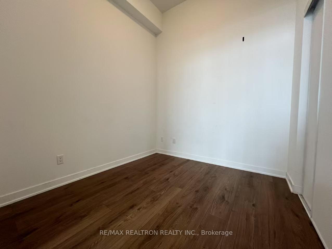















































| DISTRIKT Welcomes You To A Luxury Condo! Oakville's Newest Modern Living Condo Development! This Stunning 2 Bedrooms, 2 Bathrooms Condo Unit Features Over 700+ Sq.Ft Of Living Space Soaring 12 Foot Ceiling In A Vibrant Open-Concept Layout, Expansive Large Windows And A Walk- Out Balcony Facing South-West Is Just A Show Stopper Giving Tons Of Natural Light! Fully Upgraded Kitchen Boasting Built In Stainless Steele Appliances! Primary Bedroom W/ Luxurious 3 Pc En-suite. The Second Bedroom Steps from Beautiful 4 Pc Bathroom. 5 Star Building Amenities Include 24 Hours Concierge Service, Visitor Parking, Gym, Party & Games Rooms, Outdoor Terrace With Sitting & BBQ Area. This Great Suite Conveniently Located Close To Highway 407 & 403, Shopping, Oakville Trafalgar Memorial Hospital, Restaurants, Cafes, Sixteen Mile Sports Complex, Parks, Trails, Community Centre, Library, Schools, Public Transportation, GO Station! Another Biggest Feature is High Speed Internet is Included. |
| Price | $2,550 |
| Address: | 405 Dundas St West , Unit 231, Oakville, L6M 5P9, Ontario |
| Province/State: | Ontario |
| Condo Corporation No | HSCC |
| Level | 2 |
| Unit No | 31 |
| Directions/Cross Streets: | Dundas & Neyagawa |
| Rooms: | 5 |
| Bedrooms: | 2 |
| Bedrooms +: | |
| Kitchens: | 1 |
| Family Room: | N |
| Basement: | None |
| Furnished: | N |
| Level/Floor | Room | Length(ft) | Width(ft) | Descriptions | |
| Room 1 | Main | Living | 12.07 | 11.48 | Combined W/Dining, Open Concept, Laminate |
| Room 2 | Main | Kitchen | 11.51 | 10.59 | Quartz Counter, Centre Island |
| Room 3 | Main | Prim Bdrm | 12.14 | 8.92 | W/O To Terrace |
| Room 4 | Main | 2nd Br | 8.89 | 8.33 | Sliding Doors |
| Washroom Type | No. of Pieces | Level |
| Washroom Type 1 | 3 | Flat |
| Washroom Type 2 | 3 | Flat |
| Approximatly Age: | New |
| Property Type: | Condo Apt |
| Style: | Apartment |
| Exterior: | Concrete, Metal/Side |
| Garage Type: | Underground |
| Garage(/Parking)Space: | 1.00 |
| Drive Parking Spaces: | 0 |
| Park #1 | |
| Parking Type: | Exclusive |
| Exposure: | Se |
| Balcony: | Terr |
| Locker: | None |
| Pet Permited: | Restrict |
| Approximatly Age: | New |
| Approximatly Square Footage: | 700-799 |
| Building Amenities: | Concierge, Gym, Party/Meeting Room, Rooftop Deck/Garden, Visitor Parking |
| CAC Included: | Y |
| Common Elements Included: | Y |
| Parking Included: | Y |
| Building Insurance Included: | Y |
| Fireplace/Stove: | N |
| Heat Source: | Gas |
| Heat Type: | Forced Air |
| Central Air Conditioning: | Central Air |
| Central Vac: | N |
| Ensuite Laundry: | Y |
| Although the information displayed is believed to be accurate, no warranties or representations are made of any kind. |
| RE/MAX REALTRON REALTY INC. |
- Listing -1 of 0
|
|

Reza Peyvandi
Broker, ABR, SRS, RENE
Dir:
416-230-0202
Bus:
905-695-7888
Fax:
905-695-0900
| Book Showing | Email a Friend |
Jump To:
At a Glance:
| Type: | Condo - Condo Apt |
| Area: | Halton |
| Municipality: | Oakville |
| Neighbourhood: | 1008 - GO Glenorchy |
| Style: | Apartment |
| Lot Size: | x () |
| Approximate Age: | New |
| Tax: | $0 |
| Maintenance Fee: | $0 |
| Beds: | 2 |
| Baths: | 2 |
| Garage: | 1 |
| Fireplace: | N |
| Air Conditioning: | |
| Pool: |
Locatin Map:

Listing added to your favorite list
Looking for resale homes?

By agreeing to Terms of Use, you will have ability to search up to 301451 listings and access to richer information than found on REALTOR.ca through my website.


