$994,000
Available - For Sale
Listing ID: W11985178
2350 Grand Ravine Dr , Unit 84, Oakville, L6H 6E2, Ontario
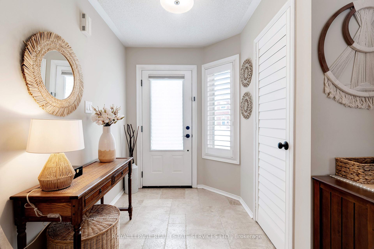
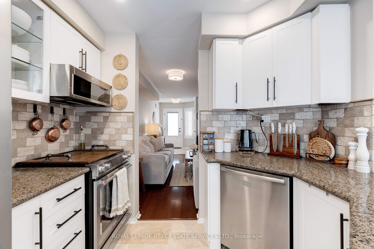
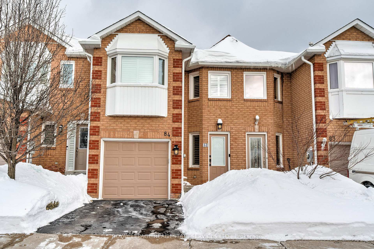
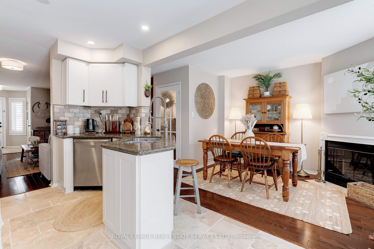
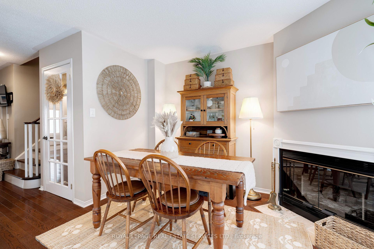
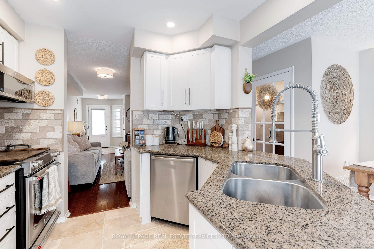
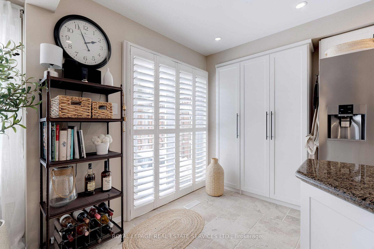
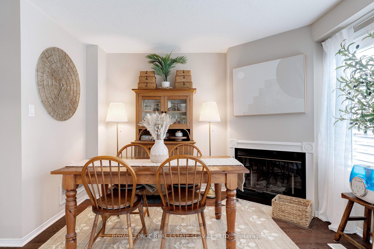
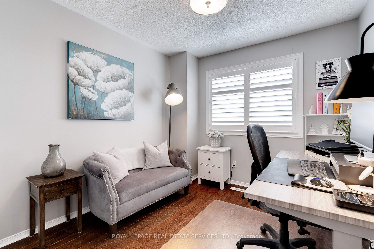
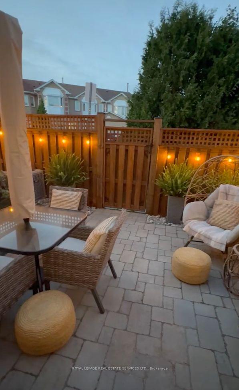
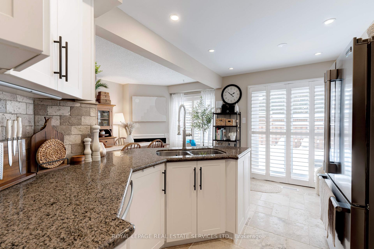
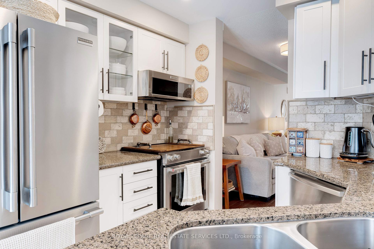
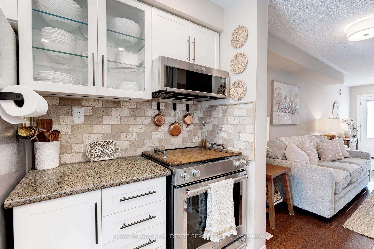
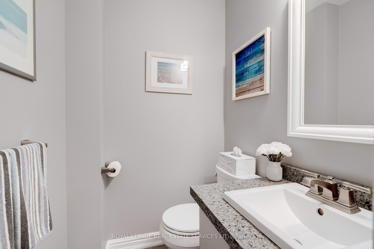
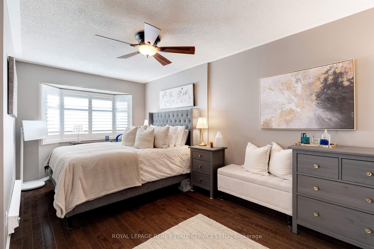
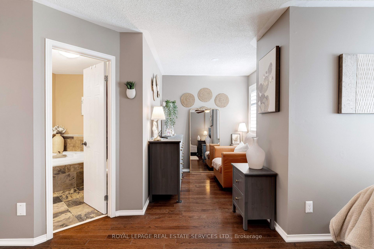
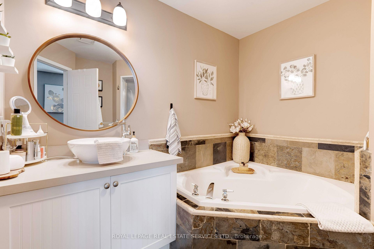
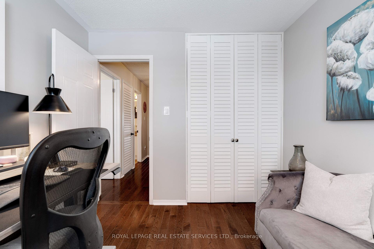
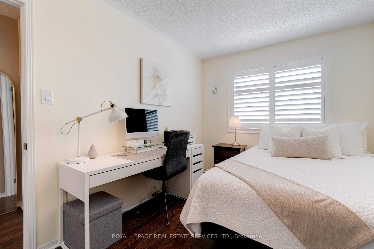
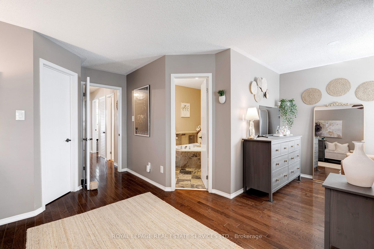
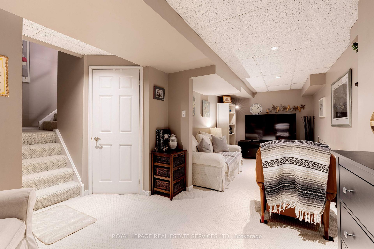
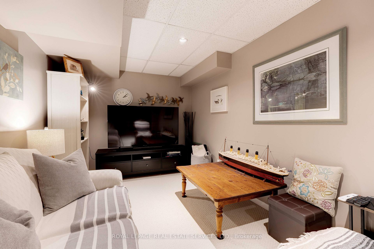
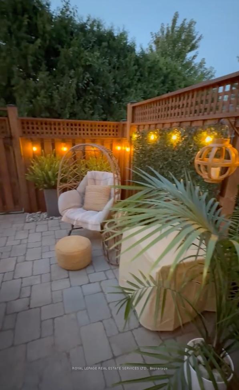
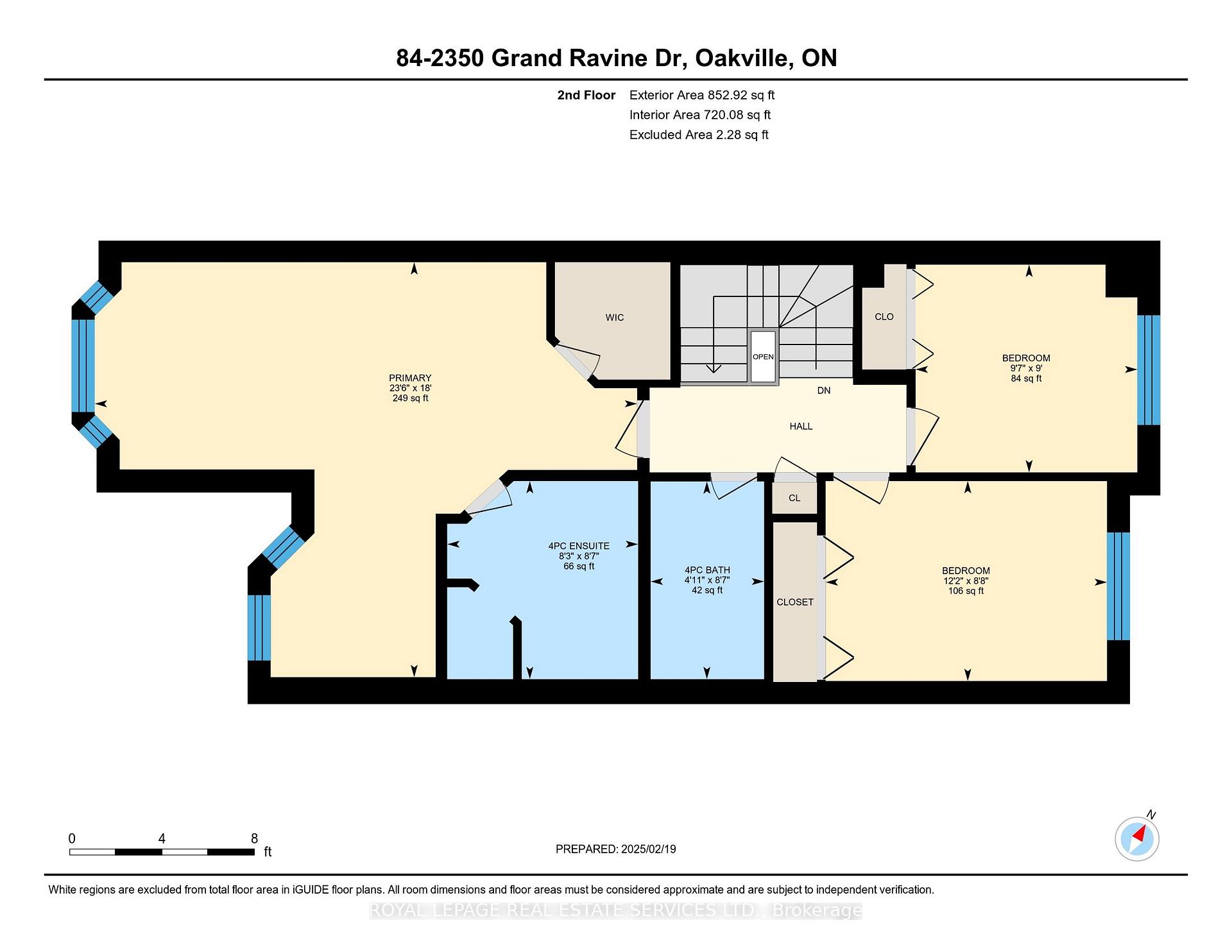
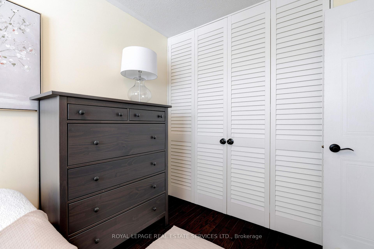
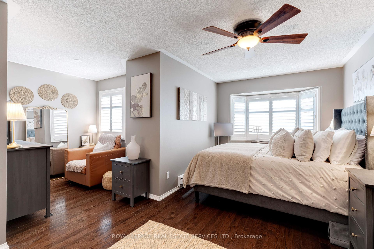
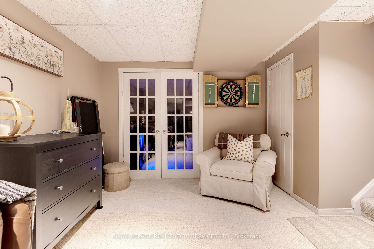

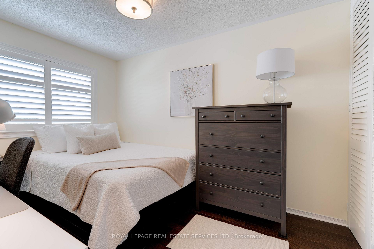
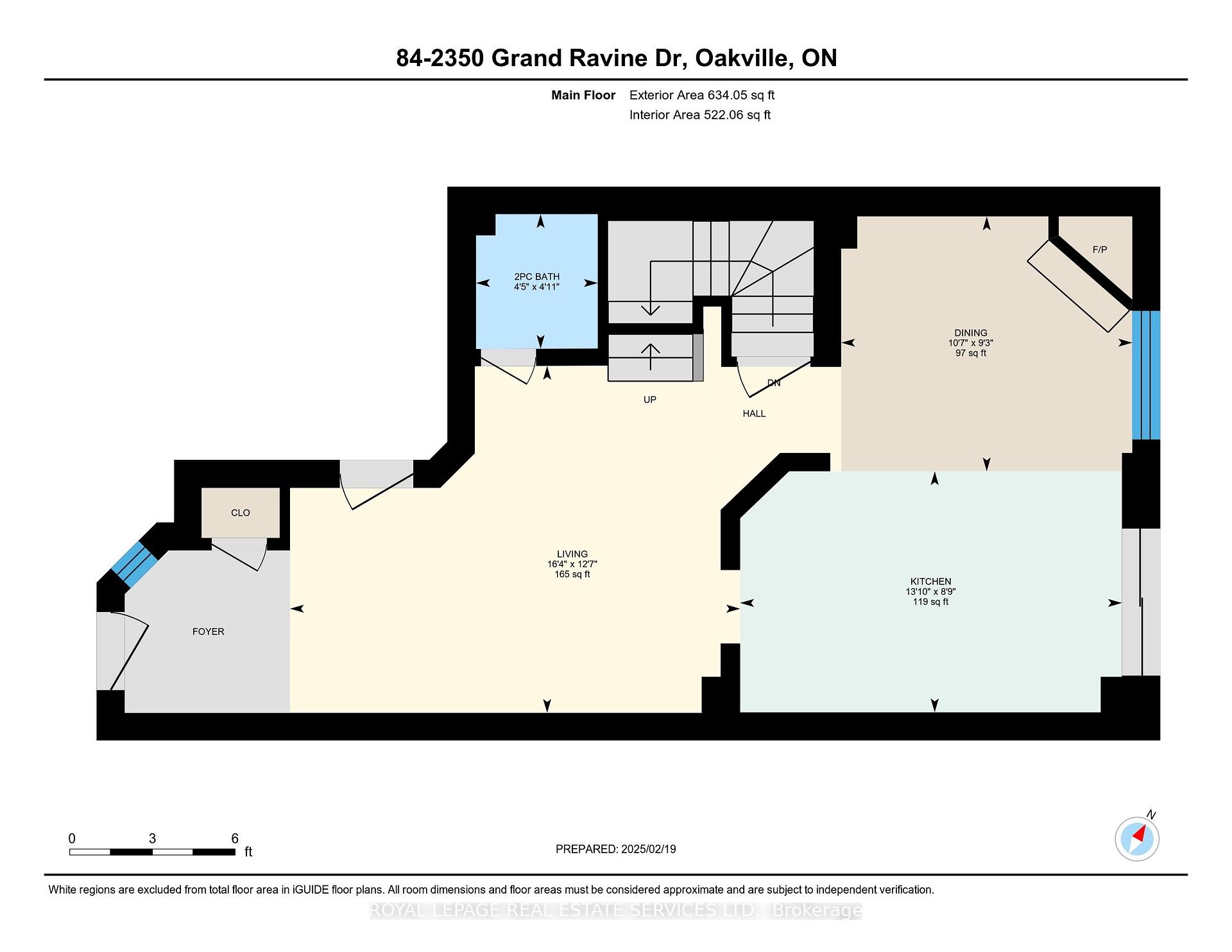
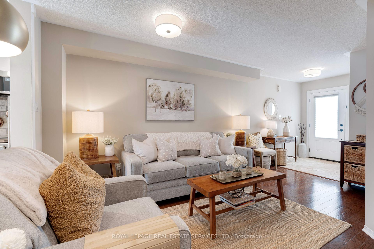
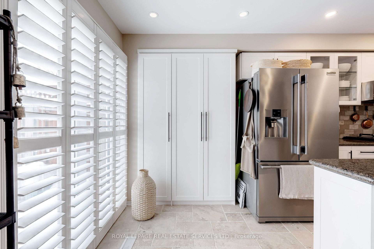
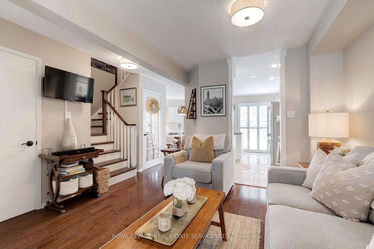
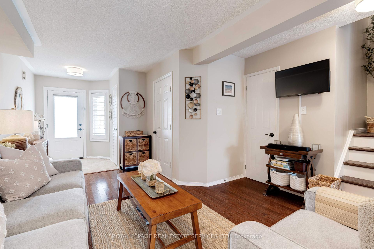
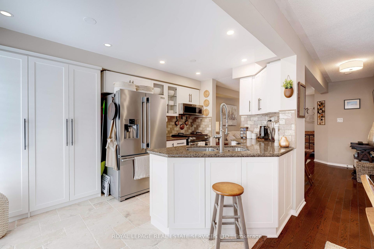
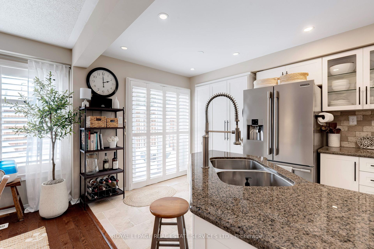
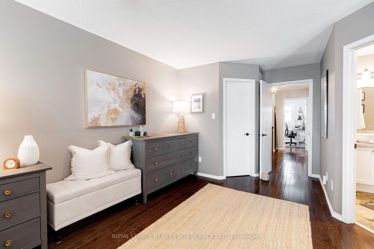
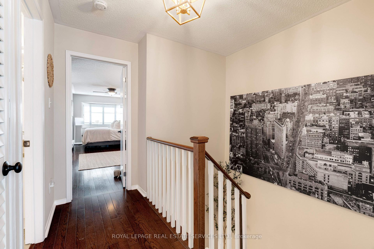
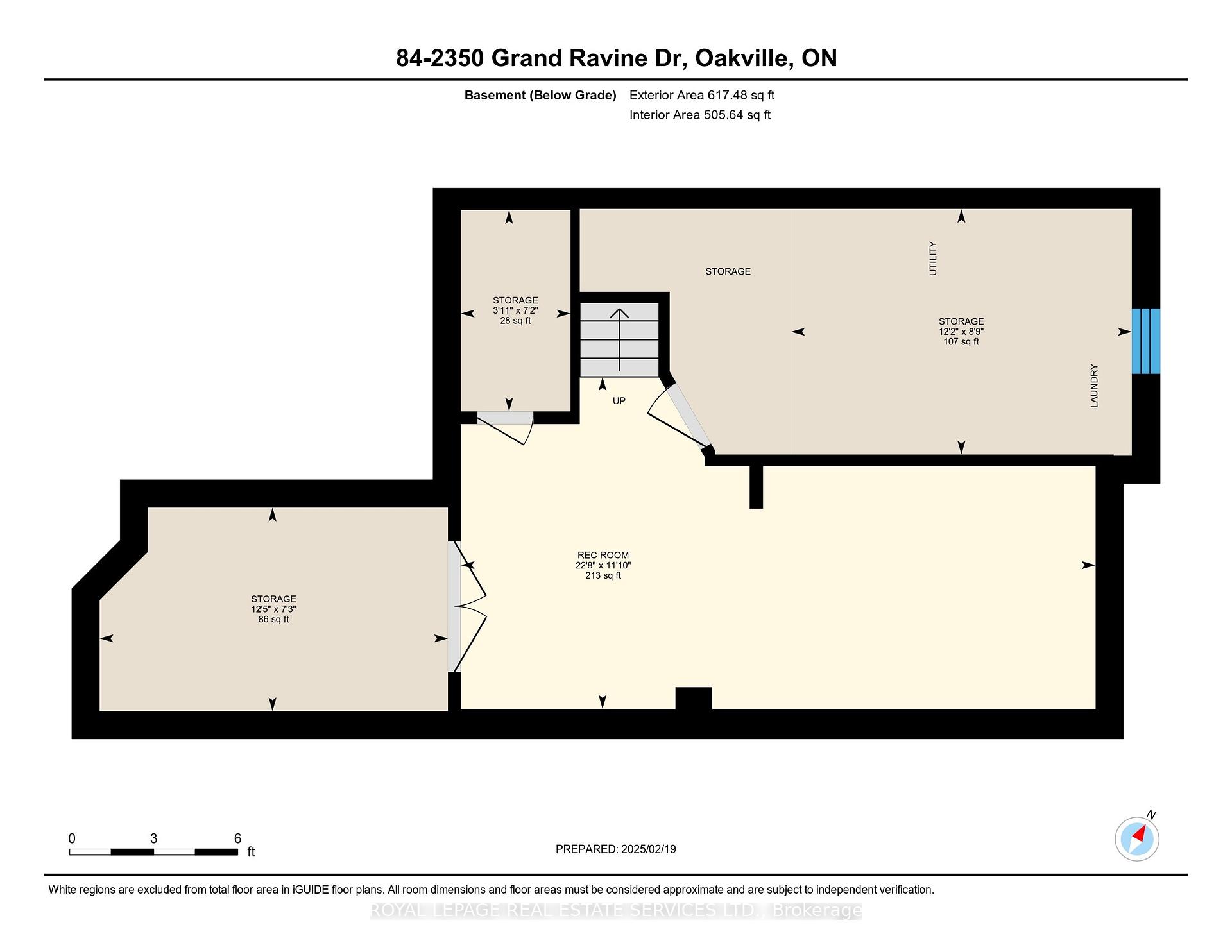
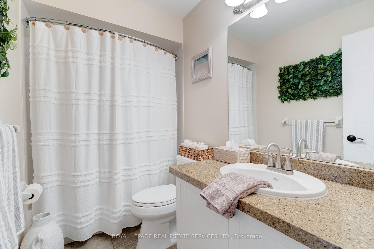
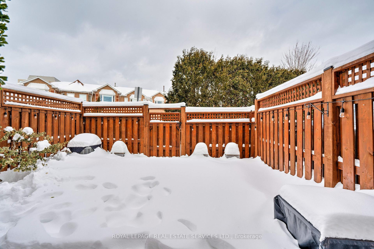









































| Welcome to #84-2350 Grand Ravine Drive. This beautifully maintained 3 bedroom condo townhouse is located in family-friendly River Oaks. Close to great schools, parks, trails, rec centre, Oakville Hospital, shopping and much more. The open-concept main floor has rich hardwood floors in the living and dining rooms, as well as hardwood stairs to the second level. The kitchen has been updated with white shaker-style cabinets, pantry, granite counters and stainless steel appliances. Walk-out to the private backyard patio - one of the few properties that backs on to the parkette - no direct backyard neighbours! The second level has 3 bedrooms, all with hardwood floors, including the large primary with sitting area, walk-in closet and 4pc ensuite bath. The finished basement has a cozy rec room, separate den with French doors and laundry room with tons of storage space. Other updates include 2pc bath renovation, California shutters throughout, gleaming hardwood floors, interlock stone patio in back yard with new fencing (2022). |
| Price | $994,000 |
| Taxes: | $3430.00 |
| Assessment: | $431000 |
| Assessment Year: | 2024 |
| Maintenance Fee: | 127.00 |
| Address: | 2350 Grand Ravine Dr , Unit 84, Oakville, L6H 6E2, Ontario |
| Province/State: | Ontario |
| Condo Corporation No | HCP |
| Level | 1 |
| Unit No | 84 |
| Directions/Cross Streets: | Glenashton & Grand Ravine |
| Rooms: | 6 |
| Rooms +: | 2 |
| Bedrooms: | 3 |
| Bedrooms +: | |
| Kitchens: | 1 |
| Family Room: | Y |
| Basement: | Finished, Full |
| Level/Floor | Room | Length(ft) | Width(ft) | Descriptions | |
| Room 1 | Main | Living | 16.33 | 12.6 | Hardwood Floor, Open Concept |
| Room 2 | Main | Kitchen | 13.84 | 8.76 | Tile Floor, Granite Counter, W/O To Patio |
| Room 3 | Main | Dining | 10.56 | 9.25 | Hardwood Floor, Fireplace |
| Room 4 | 2nd | Prim Bdrm | 23.48 | 17.97 | Hardwood Floor, W/I Closet, 4 Pc Ensuite |
| Room 5 | 2nd | 2nd Br | 12.2 | 8.66 | Hardwood Floor |
| Room 6 | 2nd | 3rd Br | 9.61 | 8.99 | Hardwood Floor |
| Room 7 | Bsmt | Rec | 22.66 | 11.84 | Broadloom |
| Room 8 | Bsmt | Den | 12.43 | 7.28 | Broadloom, French Doors |
| Room 9 | Bsmt | Laundry | 12.17 | 8.76 |
| Washroom Type | No. of Pieces | Level |
| Washroom Type 1 | 2 | Main |
| Washroom Type 2 | 4 | 2nd |
| Approximatly Age: | 31-50 |
| Property Type: | Condo Townhouse |
| Style: | 2-Storey |
| Exterior: | Brick |
| Garage Type: | Attached |
| Garage(/Parking)Space: | 1.00 |
| Drive Parking Spaces: | 1 |
| Park #1 | |
| Parking Type: | Owned |
| Park #2 | |
| Parking Type: | Owned |
| Exposure: | W |
| Balcony: | None |
| Locker: | None |
| Pet Permited: | Restrict |
| Approximatly Age: | 31-50 |
| Approximatly Square Footage: | 1200-1399 |
| Building Amenities: | Visitor Parking |
| Property Features: | Hospital, Level, Park, Public Transit, Rec Centre, School |
| Maintenance: | 127.00 |
| Common Elements Included: | Y |
| Parking Included: | Y |
| Fireplace/Stove: | Y |
| Heat Source: | Gas |
| Heat Type: | Forced Air |
| Central Air Conditioning: | Central Air |
| Central Vac: | N |
| Laundry Level: | Lower |
| Elevator Lift: | N |
$
%
Years
This calculator is for demonstration purposes only. Always consult a professional
financial advisor before making personal financial decisions.
| Although the information displayed is believed to be accurate, no warranties or representations are made of any kind. |
| ROYAL LEPAGE REAL ESTATE SERVICES LTD. |
- Listing -1 of 0
|
|

Reza Peyvandi
Broker, ABR, SRS, RENE
Dir:
416-230-0202
Bus:
905-695-7888
Fax:
905-695-0900
| Virtual Tour | Book Showing | Email a Friend |
Jump To:
At a Glance:
| Type: | Condo - Condo Townhouse |
| Area: | Halton |
| Municipality: | Oakville |
| Neighbourhood: | 1015 - RO River Oaks |
| Style: | 2-Storey |
| Lot Size: | x () |
| Approximate Age: | 31-50 |
| Tax: | $3,430 |
| Maintenance Fee: | $127 |
| Beds: | 3 |
| Baths: | 3 |
| Garage: | 1 |
| Fireplace: | Y |
| Air Conditioning: | |
| Pool: |
Locatin Map:
Payment Calculator:

Listing added to your favorite list
Looking for resale homes?

By agreeing to Terms of Use, you will have ability to search up to 305705 listings and access to richer information than found on REALTOR.ca through my website.


