$2,300
Available - For Rent
Listing ID: W11985779
395 Dundas St , Unit 720, Oakville, L6M 0R8, Ontario
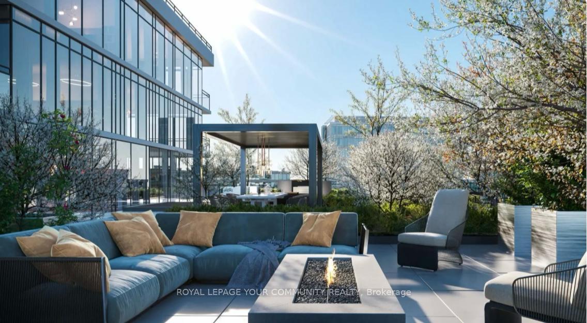
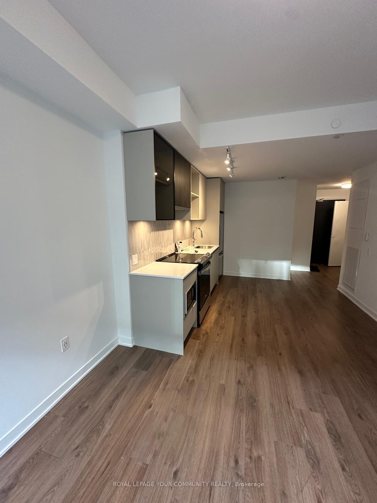
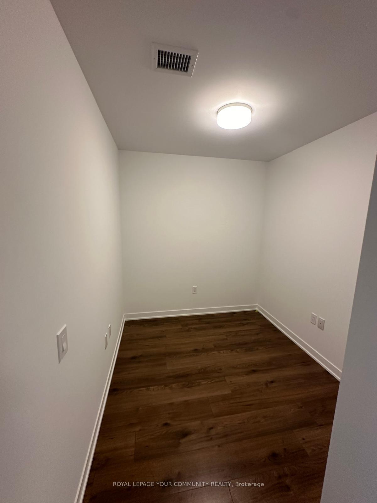
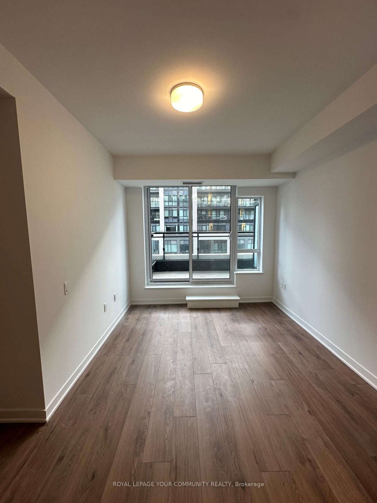

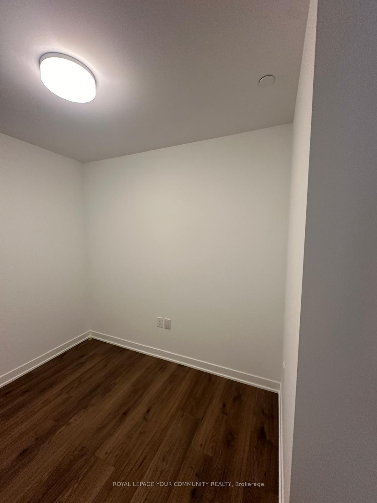

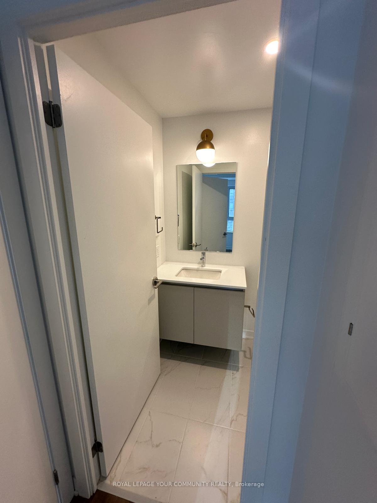
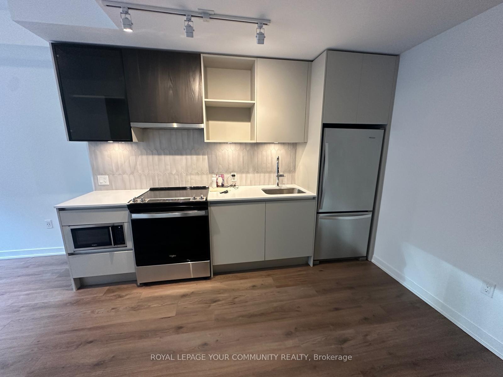
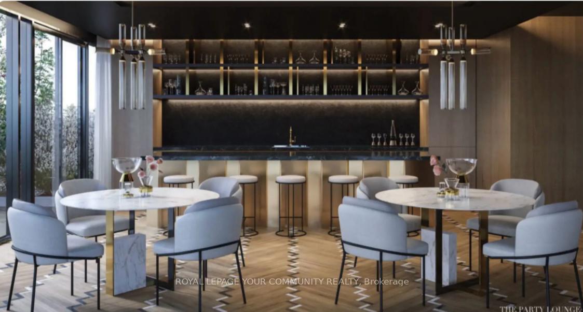
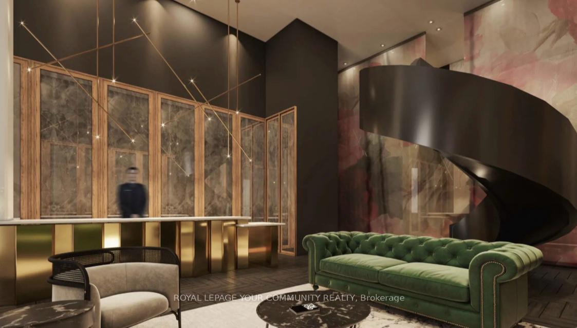
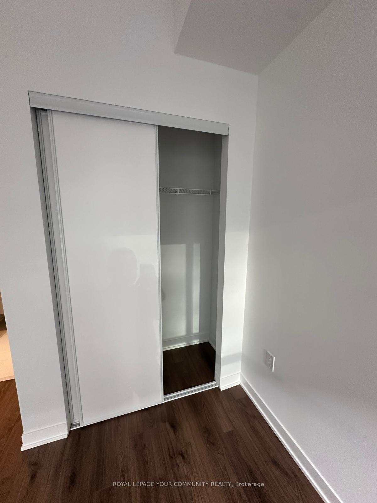
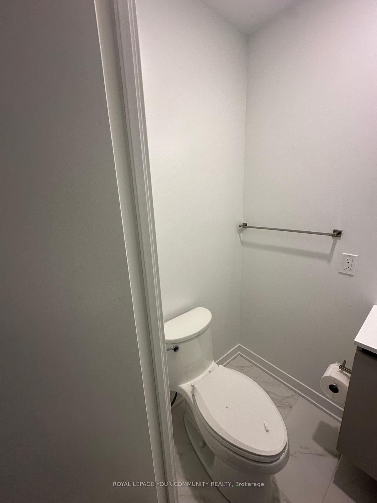
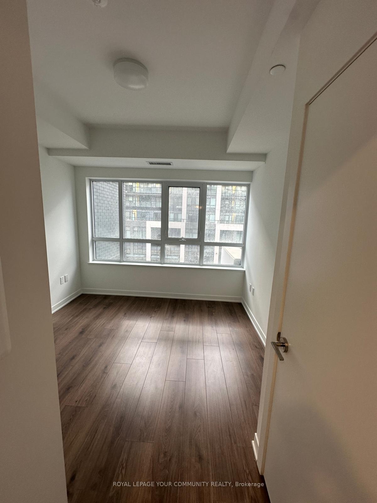
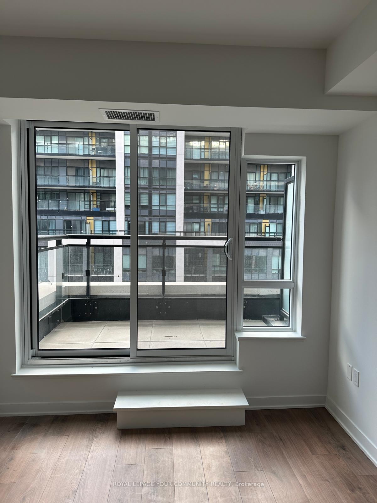
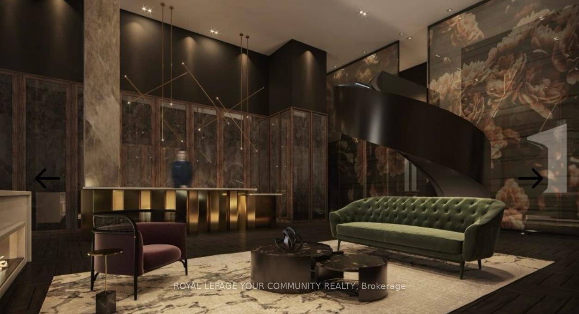
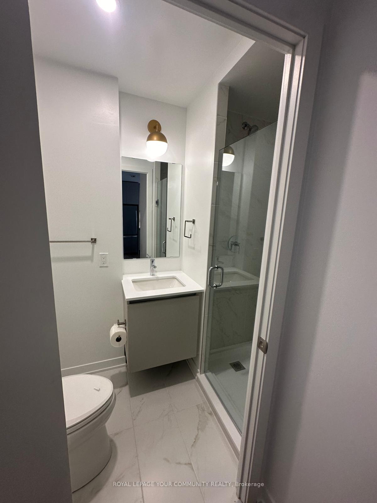
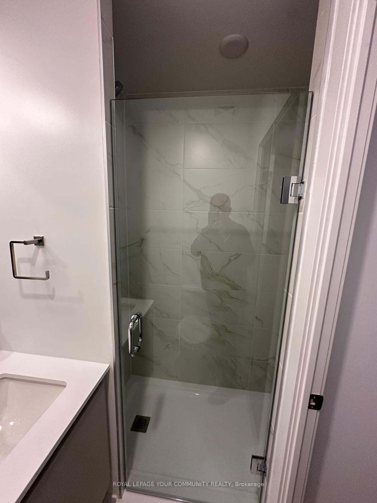
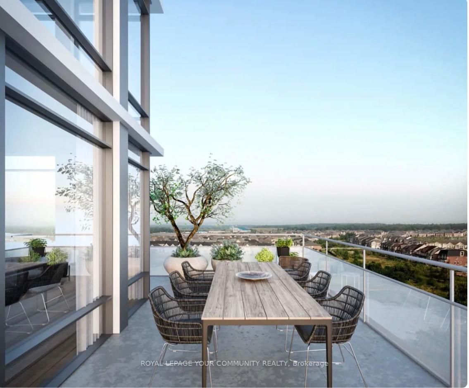

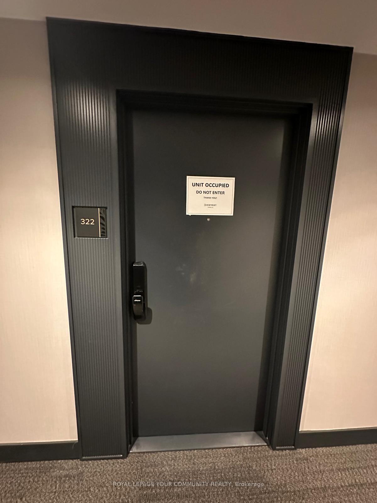
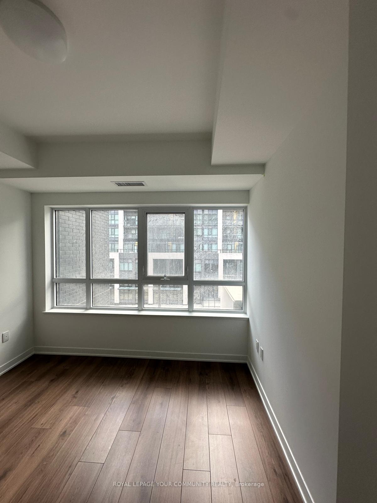






















| *Discover Oakville's Latest Condo Gem at Distrikt Trailside!**Step into this brand-new, never-occupied l-bedroom + den suite,designed with both functionality and style in mind. The versatile den can serve as a dedicated home office or even a second bedroom. With 2 bathrooms one featuring a luxurious tub and the other a sleek standing shower this suite is perfect for modern living.Enjoy breathtaking south-facing views that flood the space with natural light, complemented by an open-concept modern kitchen, soaring 9-foot ceilings, and chic laminate flooring throughout. For added convenience, the suite includes 1 parking spot and 1 locker.The building offers an array of top-tier amenities (currently under construction), such as a concierge, state-of-the-art gym, rooftop terrace with BBQs, and a pet spa. Ideally situated near local shops,dining, major highways (407, 403, and QEW), parks, and just a short drive to South Oakville's picturesque waterfront, this location is perfect for outdoor enthusiasts.Dont miss this exceptional leasing opportunity in one of Oakvilles most desirable communities! |
| Price | $2,300 |
| Address: | 395 Dundas St , Unit 720, Oakville, L6M 0R8, Ontario |
| Province/State: | Ontario |
| Condo Corporation No | 000 |
| Level | 7 |
| Unit No | 20 |
| Directions/Cross Streets: | Dundas/Neyagawa |
| Rooms: | 5 |
| Bedrooms: | 1 |
| Bedrooms +: | 1 |
| Kitchens: | 1 |
| Family Room: | N |
| Basement: | None |
| Furnished: | N |
| Level/Floor | Room | Length(ft) | Width(ft) | Descriptions | |
| Room 1 | Main | Living | Open Concept, W/O To Balcony, Laminate | ||
| Room 2 | Main | Dining | Open Concept, Combined W/Kitchen, Laminate | ||
| Room 3 | Main | Kitchen | Open Concept, Combined W/Dining, Stainless Steel Appl | ||
| Room 4 | Main | Prim Bdrm | 4 Pc Bath, Laminate | ||
| Room 5 | Main | Den | Laminate |
| Washroom Type | No. of Pieces | Level |
| Washroom Type 1 | 4 | Main |
| Washroom Type 2 | 3 | Main |
| Property Type: | Condo Apt |
| Style: | Apartment |
| Exterior: | Concrete |
| Garage Type: | Underground |
| Garage(/Parking)Space: | 1.00 |
| Drive Parking Spaces: | 1 |
| Park #1 | |
| Parking Type: | Owned |
| Exposure: | W |
| Balcony: | Open |
| Locker: | Owned |
| Pet Permited: | Restrict |
| Approximatly Square Footage: | 600-699 |
| Parking Included: | Y |
| Fireplace/Stove: | N |
| Heat Source: | Gas |
| Heat Type: | Forced Air |
| Central Air Conditioning: | Central Air |
| Central Vac: | N |
| Ensuite Laundry: | Y |
| Although the information displayed is believed to be accurate, no warranties or representations are made of any kind. |
| ROYAL LEPAGE YOUR COMMUNITY REALTY |
- Listing -1 of 0
|
|

Reza Peyvandi
Broker, ABR, SRS, RENE
Dir:
416-230-0202
Bus:
905-695-7888
Fax:
905-695-0900
| Book Showing | Email a Friend |
Jump To:
At a Glance:
| Type: | Condo - Condo Apt |
| Area: | Halton |
| Municipality: | Oakville |
| Neighbourhood: | Rural Oakville |
| Style: | Apartment |
| Lot Size: | x () |
| Approximate Age: | |
| Tax: | $0 |
| Maintenance Fee: | $0 |
| Beds: | 1+1 |
| Baths: | 2 |
| Garage: | 1 |
| Fireplace: | N |
| Air Conditioning: | |
| Pool: |
Locatin Map:

Listing added to your favorite list
Looking for resale homes?

By agreeing to Terms of Use, you will have ability to search up to 312348 listings and access to richer information than found on REALTOR.ca through my website.


