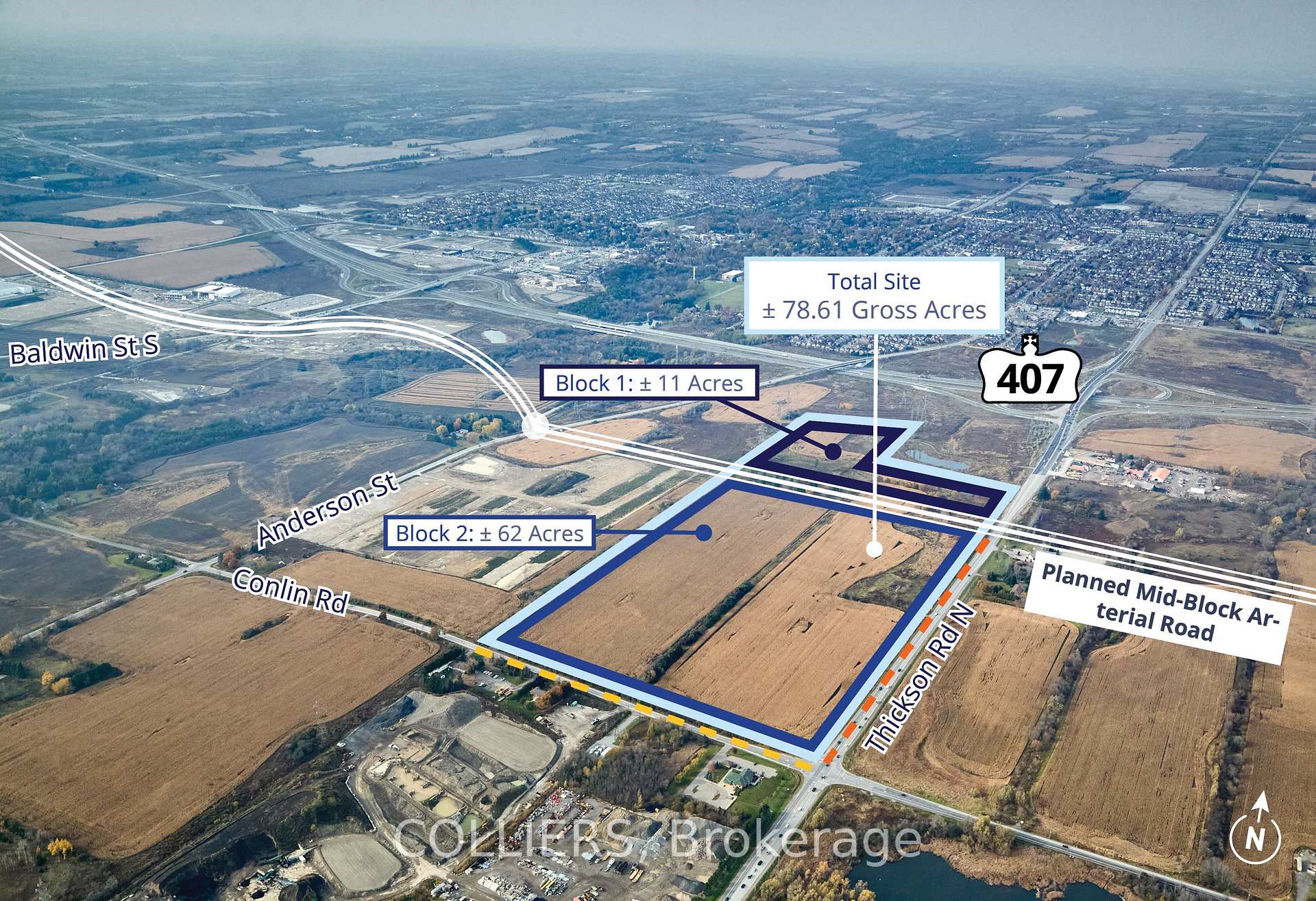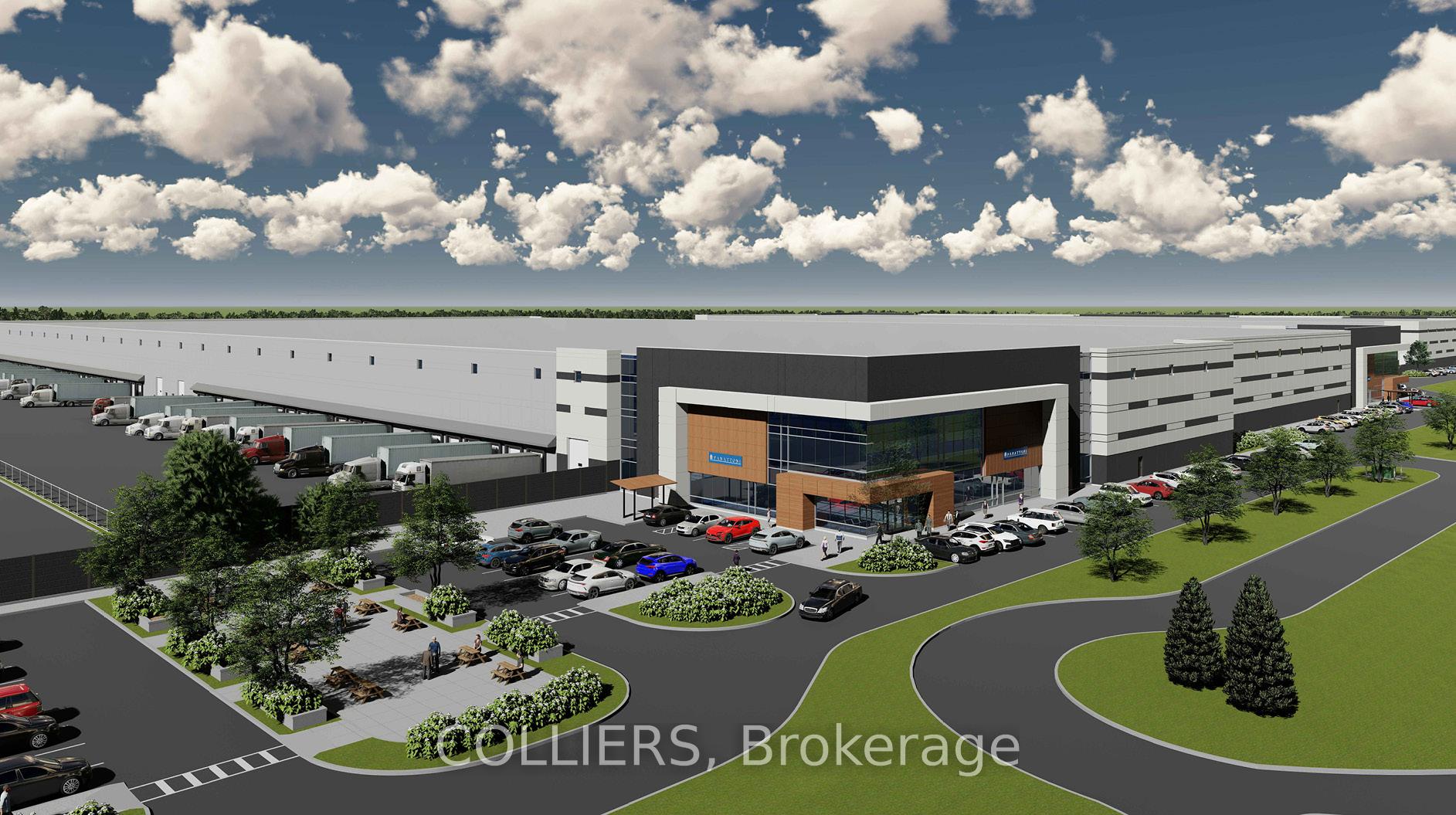$1
Available - For Sale
Listing ID: E11986251
5360-54 Thickson Rd North , Unit Build, Whitby, L1M 1W8, Ontario




| Design-build purchase opportunity within rapidly growing industrial submarket! 385,975 SF proposed freestanding building with the opportunity to customize to suit. Pending site plan approval. Excellent accessibility, located just minutes from Highway 407 and Highway 412,and 18 minutes to Highway 401 via Highway 412. |
| Price | $1 |
| Taxes: | $0.00 |
| Tax Type: | N/A |
| Occupancy: | Vacant |
| Address: | 5360-54 Thickson Rd North , Unit Build, Whitby, L1M 1W8, Ontario |
| Apt/Unit: | Build |
| Postal Code: | L1M 1W8 |
| Province/State: | Ontario |
| Legal Description: | PT LT 21 CON 5 TOWNSHIP OF WHITBY DESIGN |
| Directions/Cross Streets: | Thickson Rd N & Conlin Rd |
| Category: | Free Standing |
| Use: | Warehousing |
| Building Percentage: | Y |
| Total Area: | 385975.00 |
| Total Area Code: | Sq Ft |
| Office/Appartment Area: | 3 |
| Office/Appartment Area Code: | % |
| Industrial Area: | 97 |
| Office/Appartment Area Code: | % |
| Sprinklers: | Y |
| Rail: | N |
| Clear Height Feet: | 40 |
| Truck Level Shipping Doors #: | 53 |
| Double Man Shipping Doors #: | 0 |
| Drive-In Level Shipping Doors #: | 4 |
| Grade Level Shipping Doors #: | 0 |
| Heat Type: | Gas Forced Air Open |
| Central Air Conditioning: | Part |
| Elevator Lift: | None |
| Sewers: | San+Storm Avail |
| Water: | Municipal |
$
%
Years
This calculator is for demonstration purposes only. Always consult a professional
financial advisor before making personal financial decisions.
| Although the information displayed is believed to be accurate, no warranties or representations are made of any kind. |
| COLLIERS |
- Listing -1 of 0
|
|

Reza Peyvandi
Broker, ABR, SRS, RENE
Dir:
416-230-0202
Bus:
905-695-7888
Fax:
905-695-0900
| Book Showing | Email a Friend |
Jump To:
At a Glance:
| Type: | Com - Industrial |
| Area: | Durham |
| Municipality: | Whitby |
| Neighbourhood: | Rural Whitby |
| Style: | |
| Lot Size: | 0.00 x 0.00(Feet) |
| Approximate Age: | |
| Tax: | $0 |
| Maintenance Fee: | $0 |
| Beds: | |
| Baths: | |
| Garage: | 0 |
| Fireplace: | |
| Air Conditioning: | |
| Pool: |
Locatin Map:
Payment Calculator:

Listing added to your favorite list
Looking for resale homes?

By agreeing to Terms of Use, you will have ability to search up to 305705 listings and access to richer information than found on REALTOR.ca through my website.


