$919,900
Available - For Sale
Listing ID: C11987507
50 Dunfield Ave , Unit 2419, Toronto, M4S 0E4, Ontario
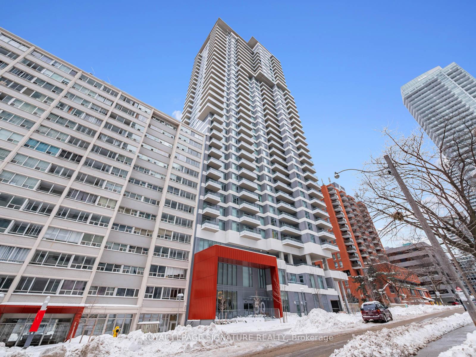
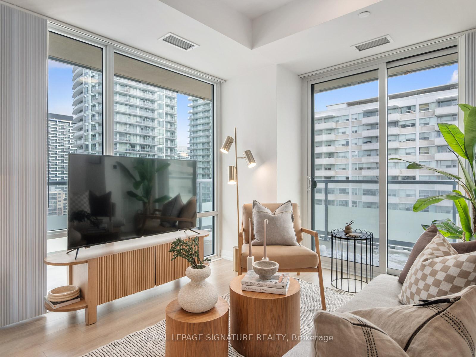
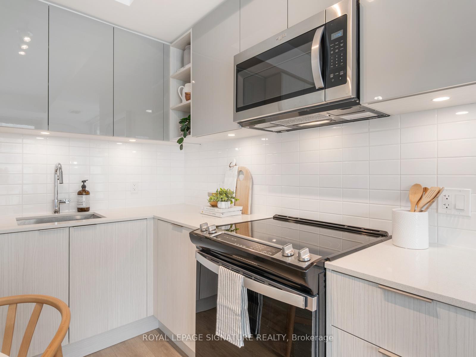
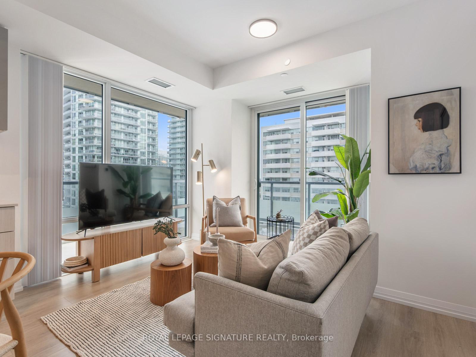
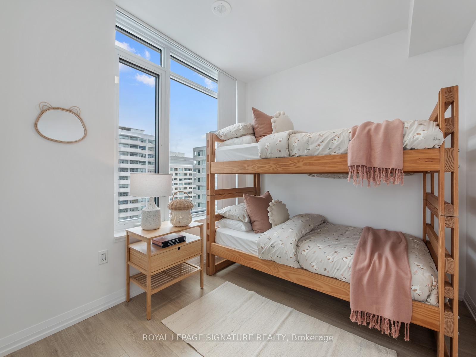

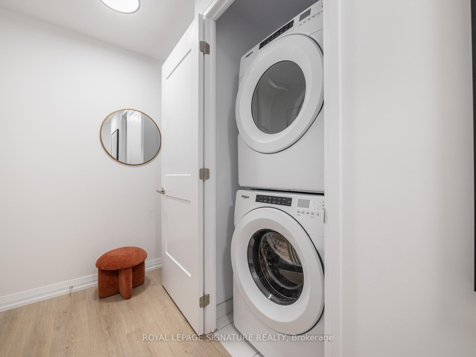
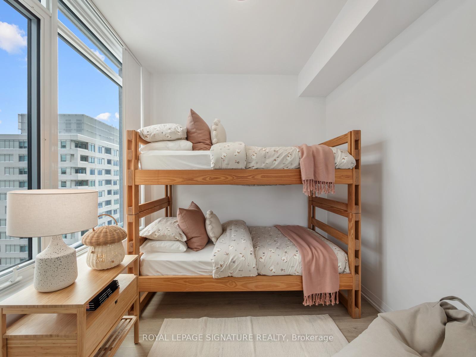
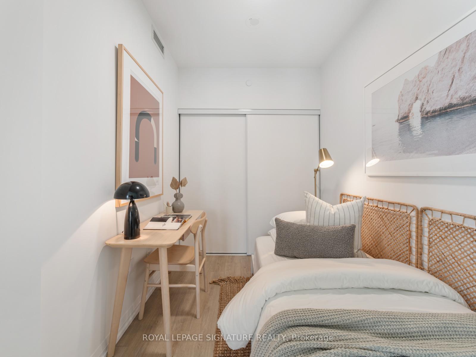
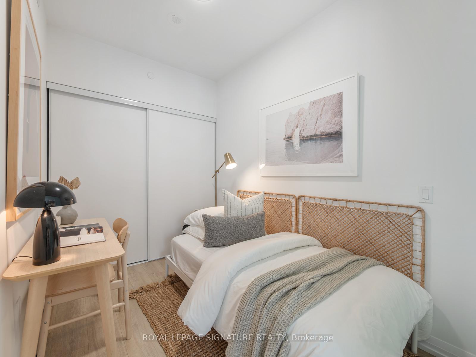
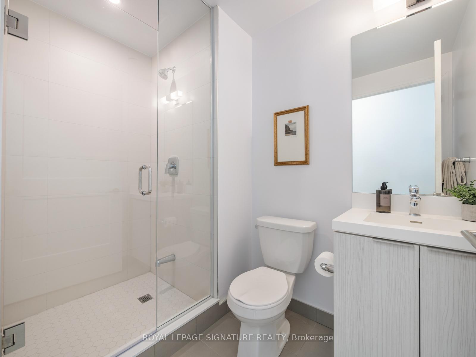
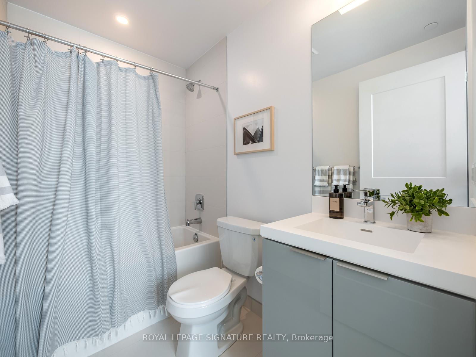
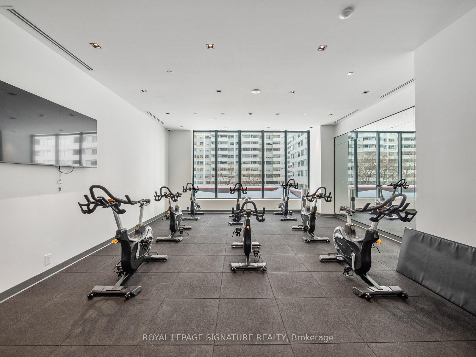
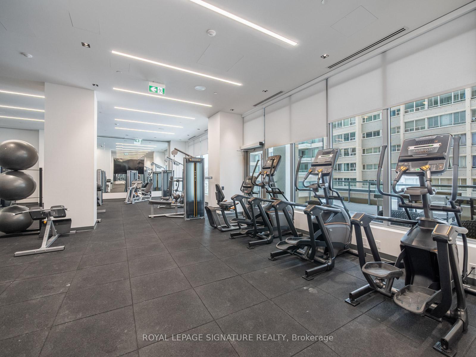
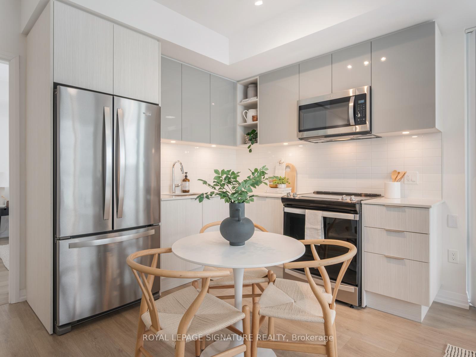
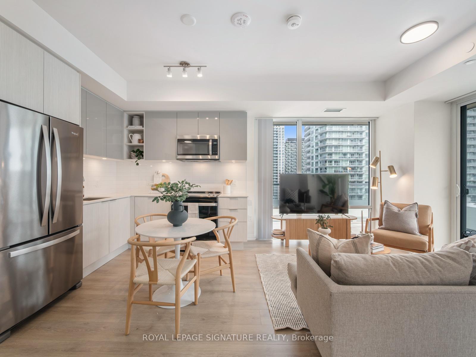
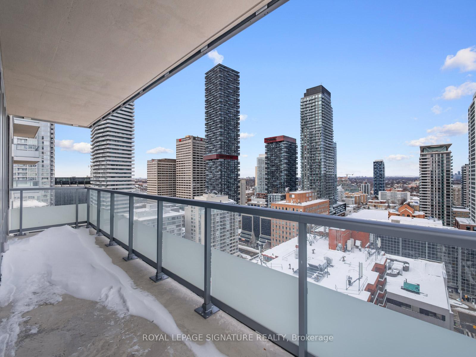
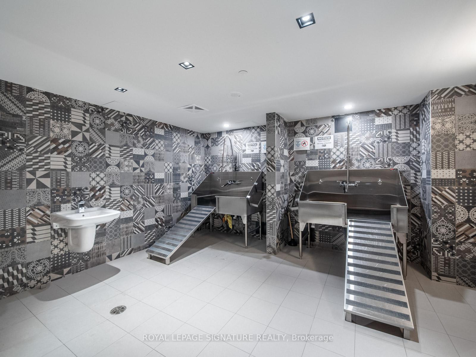
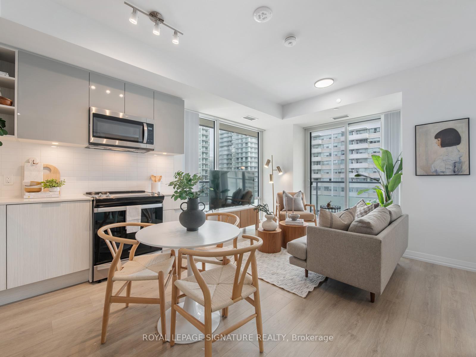
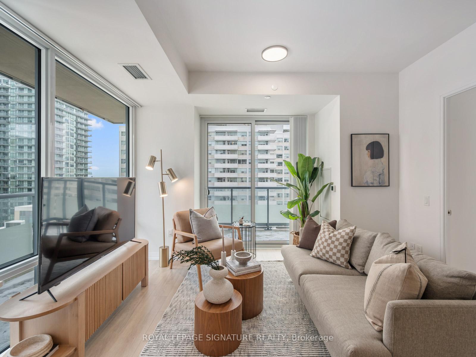
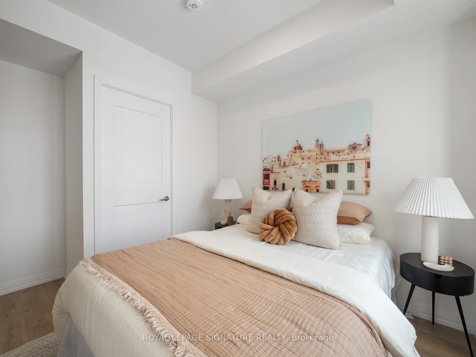
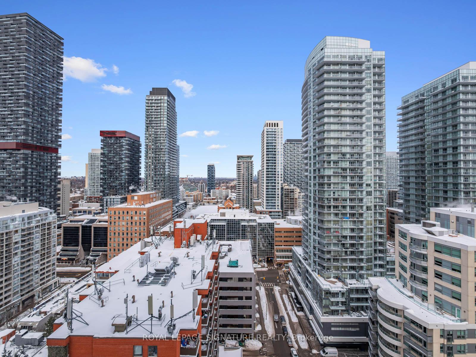
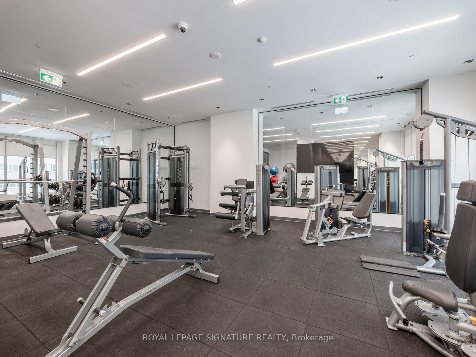























| Spacious and modern 2+1 bedroom, 2-bathroom condo in the heart of Yonge & Eglinton, offering the perfect blend of style, convenience, and urban living. This 825 square foot condo with wrap around balcony, features a bright and functional layout with floor-to-ceiling windows that fill the space with natural light. The open-concept kitchen boasts stainless steel appliances, while the den provides a versatile space, perfect for a home office or guest room. The primary bedroom includes ample closet space and an ensuite for added comfort. Enjoy a vibrant city lifestyle with restaurants, cafes, grocery stores, and shopping at Yonge & Eglinton Centre just steps away. Commuting is effortless with Eglinton Station and multiple transit options nearby. |
| Price | $919,900 |
| Taxes: | $2400.75 |
| Assessment Year: | 2024 |
| Maintenance Fee: | 631.00 |
| Address: | 50 Dunfield Ave , Unit 2419, Toronto, M4S 0E4, Ontario |
| Province/State: | Ontario |
| Condo Corporation No | TSCC |
| Level | 22 |
| Unit No | 18 |
| Directions/Cross Streets: | Yonge St/Eglinton Ave E |
| Rooms: | 6 |
| Bedrooms: | 2 |
| Bedrooms +: | 1 |
| Kitchens: | 0 |
| Family Room: | N |
| Basement: | None |
| Level/Floor | Room | Length(ft) | Width(ft) | Descriptions | |
| Room 1 | Main | Kitchen | 19.45 | 11.97 | Combined W/Dining, Stainless Steel Appl, Quartz Counter |
| Room 2 | Main | Living | 19.45 | 11.97 | Combined W/Dining, Window Flr to Ceil |
| Room 3 | Main | Dining | 19.45 | 11.97 | Combined W/Living, Window Flr to Ceil |
| Room 4 | Main | Prim Bdrm | 10.96 | 11.97 | Ensuite Bath |
| Room 5 | Main | 2nd Br | 8.33 | 11.68 | |
| Room 6 | Main | Den | 6.76 | 9.48 | Closet, Sliding Doors |
| Room 7 | Main | Bathroom | 4.82 | 7.64 | 4 Pc Ensuite |
| Room 8 | Main | Bathroom | 5.12 | 8.33 | 3 Pc Bath |
| Washroom Type | No. of Pieces | Level |
| Washroom Type 1 | 4 | Main |
| Washroom Type 2 | 3 | Main |
| Approximatly Age: | 0-5 |
| Property Type: | Condo Apt |
| Style: | Apartment |
| Exterior: | Brick, Concrete |
| Garage Type: | Underground |
| Garage(/Parking)Space: | 1.00 |
| Drive Parking Spaces: | 0 |
| Park #1 | |
| Parking Spot: | Unit |
| Parking Type: | Owned |
| Legal Description: | P3 |
| Exposure: | Se |
| Balcony: | Open |
| Locker: | Owned |
| Pet Permited: | Restrict |
| Approximatly Age: | 0-5 |
| Approximatly Square Footage: | 800-899 |
| Building Amenities: | Concierge, Guest Suites, Gym, Outdoor Pool, Party/Meeting Room, Sauna |
| Property Features: | Library, Park, Public Transit, School |
| Maintenance: | 631.00 |
| Common Elements Included: | Y |
| Parking Included: | Y |
| Building Insurance Included: | Y |
| Fireplace/Stove: | N |
| Heat Source: | Gas |
| Heat Type: | Forced Air |
| Central Air Conditioning: | Central Air |
| Central Vac: | N |
| Laundry Level: | Main |
| Ensuite Laundry: | Y |
$
%
Years
This calculator is for demonstration purposes only. Always consult a professional
financial advisor before making personal financial decisions.
| Although the information displayed is believed to be accurate, no warranties or representations are made of any kind. |
| ROYAL LEPAGE SIGNATURE REALTY |
- Listing -1 of 0
|
|

Reza Peyvandi
Broker, ABR, SRS, RENE
Dir:
416-230-0202
Bus:
905-695-7888
Fax:
905-695-0900
| Virtual Tour | Book Showing | Email a Friend |
Jump To:
At a Glance:
| Type: | Condo - Condo Apt |
| Area: | Toronto |
| Municipality: | Toronto |
| Neighbourhood: | Mount Pleasant West |
| Style: | Apartment |
| Lot Size: | x () |
| Approximate Age: | 0-5 |
| Tax: | $2,400.75 |
| Maintenance Fee: | $631 |
| Beds: | 2+1 |
| Baths: | 2 |
| Garage: | 1 |
| Fireplace: | N |
| Air Conditioning: | |
| Pool: |
Locatin Map:
Payment Calculator:

Listing added to your favorite list
Looking for resale homes?

By agreeing to Terms of Use, you will have ability to search up to 301451 listings and access to richer information than found on REALTOR.ca through my website.


