$2,600
Available - For Rent
Listing ID: C11996194
100 Dalhousie St , Unit 3108, Toronto, M5B 0C7, Ontario
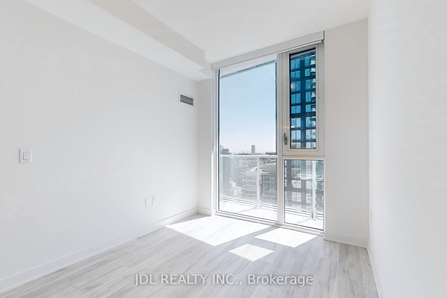
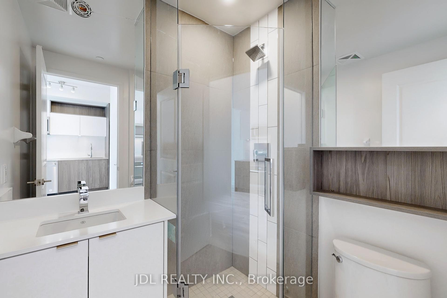
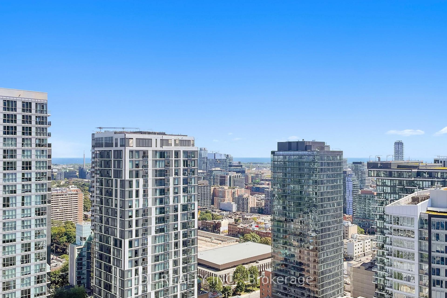
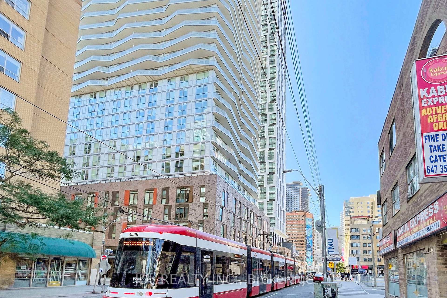
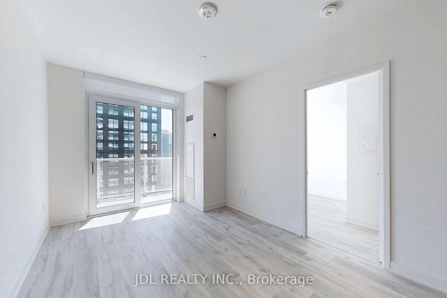
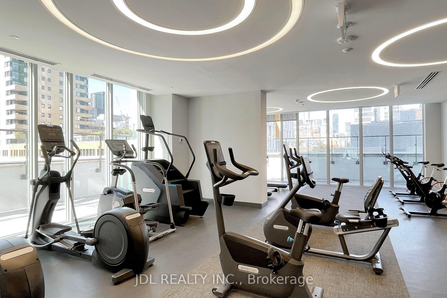
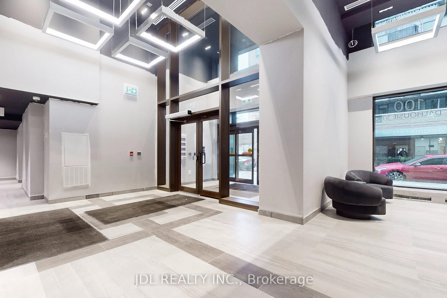
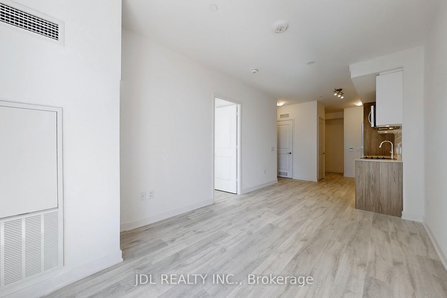
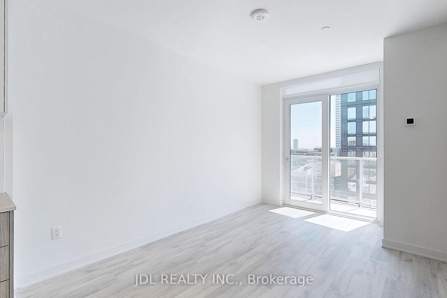
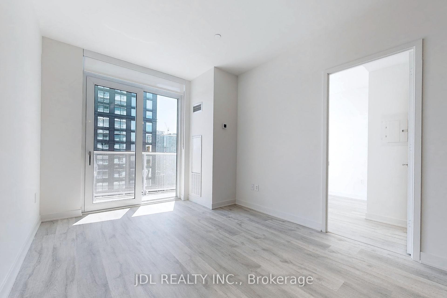
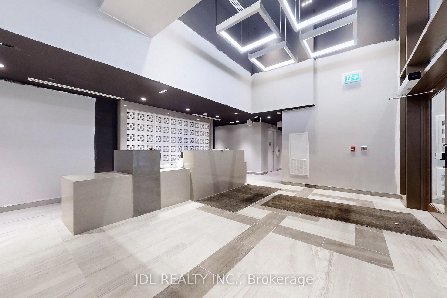
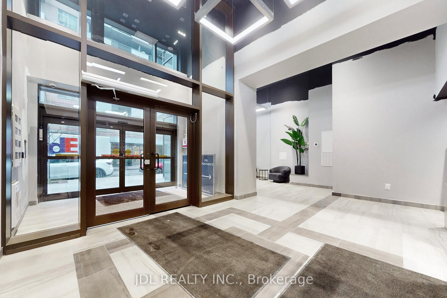
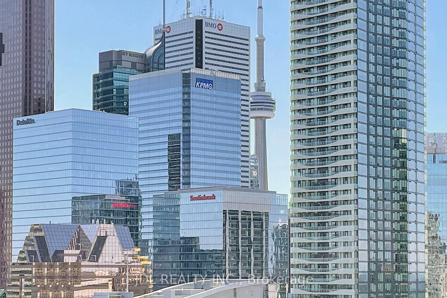
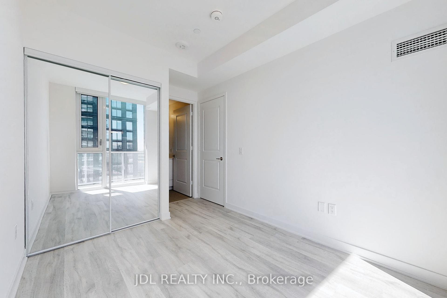
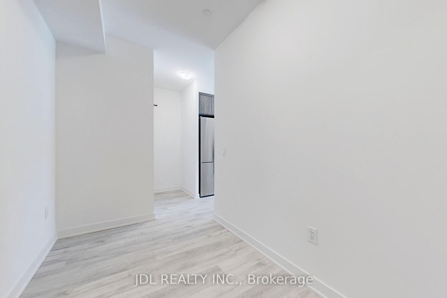
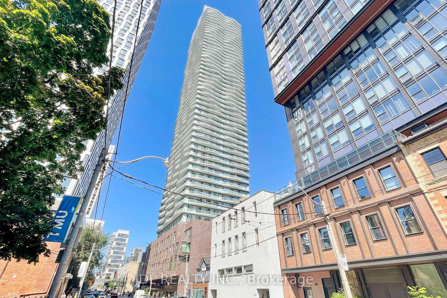
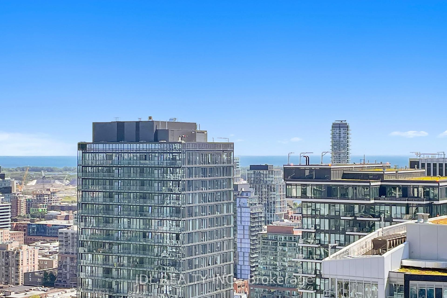
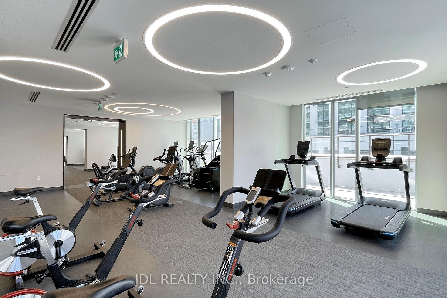
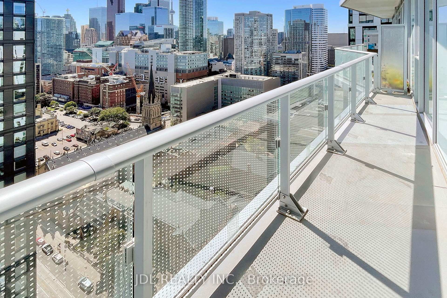
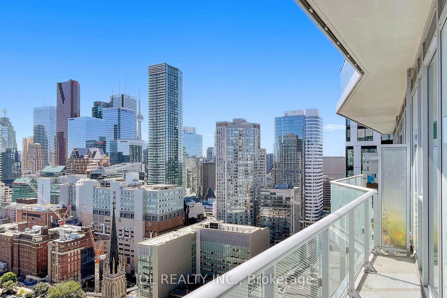
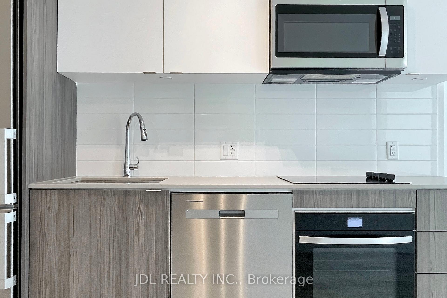
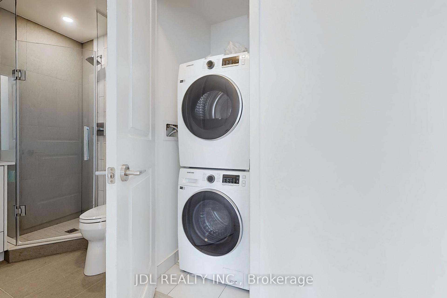
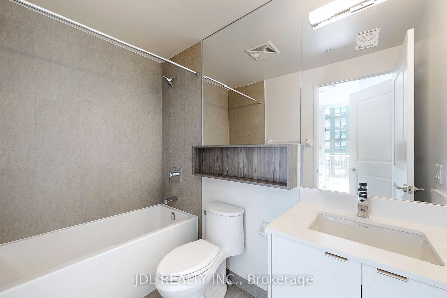
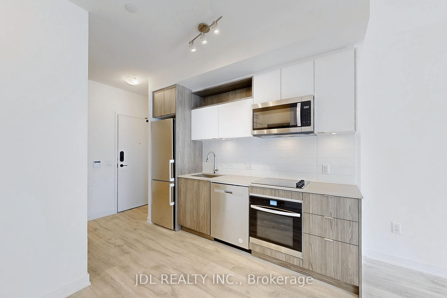
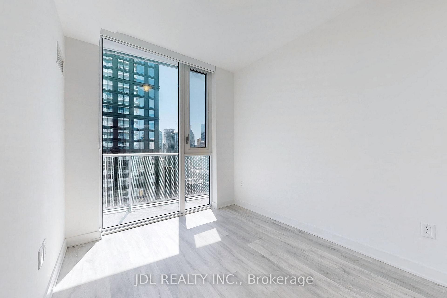
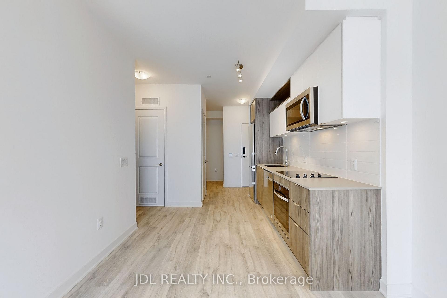
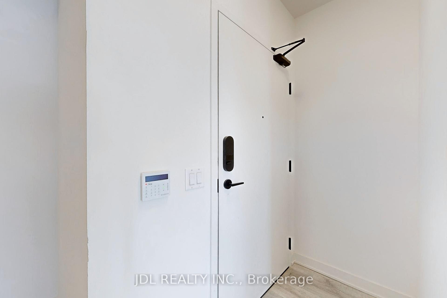





























| Welcome To Quality Social Condo By Pemberton Group, Luxurious Finishes, Breathtaking Views In The Heart Of Toronto, Corner Of Dundas + Church. Unit Features: Bright South Exposure Of Lake/City Views, Most Desirable 1+Den With 2 Bathes, Open Layout, 9 Feet Ceiling, Laminate Flooring Throughout! Modern Kitchen With Built In S/S Appliances, Quartz Counter, Backsplash.14,000 Sqft Space Of Indoor And Outdoor Amenities, Fitness Centre, Yoga Room, Steam Room, Sauna, Party Room, Barbecues, And More! Steps To Public Transit, Boutique Shops, Restaurants, University, And Cinemas! |
| Price | $2,600 |
| Address: | 100 Dalhousie St , Unit 3108, Toronto, M5B 0C7, Ontario |
| Province/State: | Ontario |
| Condo Corporation No | TSCC |
| Level | 31 |
| Unit No | 09 |
| Directions/Cross Streets: | Church/Dundas |
| Rooms: | 4 |
| Bedrooms: | 1 |
| Bedrooms +: | 1 |
| Kitchens: | 1 |
| Family Room: | N |
| Basement: | None |
| Furnished: | N |
| Level/Floor | Room | Length(ft) | Width(ft) | Descriptions | |
| Room 1 | Flat | Living | 21.81 | 10 | Laminate, Combined W/Dining, South View |
| Room 2 | Flat | Dining | 21.81 | 10 | Laminate, Combined W/Kitchen, W/O To Balcony |
| Room 3 | Flat | Kitchen | 21.81 | 10 | Stainless Steel Appl, Backsplash, Open Concept |
| Room 4 | Flat | Br | 10.5 | 8.43 | Large Closet, Window Flr to Ceil, South View |
| Room 5 | Flat | Den | 6.99 | 10.66 | Laminate, Separate Rm, Closet |
| Washroom Type | No. of Pieces | Level |
| Washroom Type 1 | 4 | Flat |
| Washroom Type 2 | 3 | Flat |
| Approximatly Age: | 0-5 |
| Property Type: | Condo Apt |
| Style: | Apartment |
| Exterior: | Concrete |
| Garage Type: | Underground |
| Garage(/Parking)Space: | 0.00 |
| Drive Parking Spaces: | 0 |
| Park #1 | |
| Parking Type: | None |
| Exposure: | S |
| Balcony: | Open |
| Locker: | None |
| Pet Permited: | Restrict |
| Approximatly Age: | 0-5 |
| Approximatly Square Footage: | 600-699 |
| Building Amenities: | Bbqs Allowed, Exercise Room, Gym, Media Room, Rooftop Deck/Garden |
| Property Features: | Hospital, Library, Park, Public Transit, School |
| CAC Included: | Y |
| Common Elements Included: | Y |
| Heat Included: | Y |
| Building Insurance Included: | Y |
| Fireplace/Stove: | N |
| Heat Source: | Gas |
| Heat Type: | Forced Air |
| Central Air Conditioning: | Central Air |
| Central Vac: | N |
| Laundry Level: | Main |
| Ensuite Laundry: | Y |
| Although the information displayed is believed to be accurate, no warranties or representations are made of any kind. |
| JDL REALTY INC. |
- Listing -1 of 0
|
|

Reza Peyvandi
Broker, ABR, SRS, RENE
Dir:
416-230-0202
Bus:
905-695-7888
Fax:
905-695-0900
| Book Showing | Email a Friend |
Jump To:
At a Glance:
| Type: | Condo - Condo Apt |
| Area: | Toronto |
| Municipality: | Toronto |
| Neighbourhood: | Church-Yonge Corridor |
| Style: | Apartment |
| Lot Size: | x () |
| Approximate Age: | 0-5 |
| Tax: | $0 |
| Maintenance Fee: | $0 |
| Beds: | 1+1 |
| Baths: | 2 |
| Garage: | 0 |
| Fireplace: | N |
| Air Conditioning: | |
| Pool: |
Locatin Map:

Listing added to your favorite list
Looking for resale homes?

By agreeing to Terms of Use, you will have ability to search up to 286604 listings and access to richer information than found on REALTOR.ca through my website.


