$3,900
Available - For Rent
Listing ID: C11996857
117 Broadway Ave , Unit 603N, Toronto, M4P 1V3, Ontario
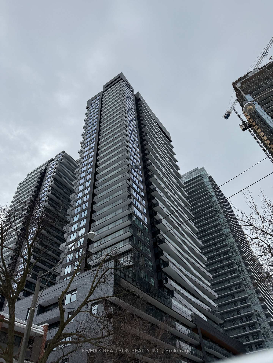
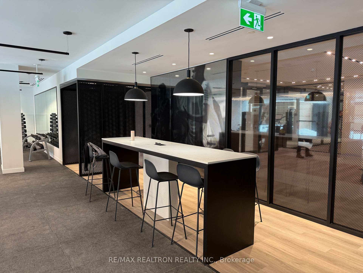
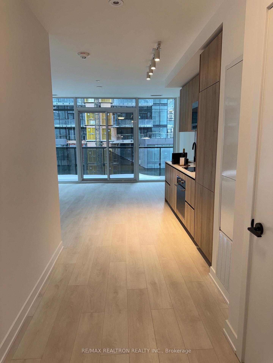
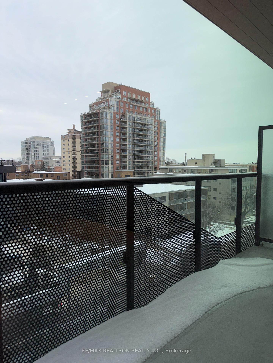
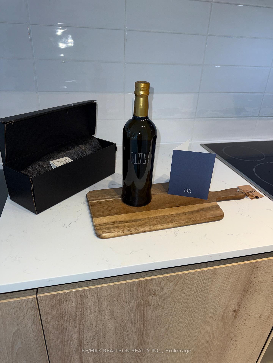
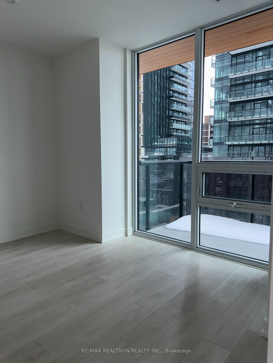
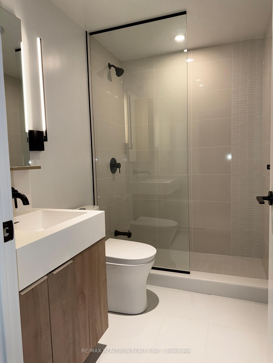
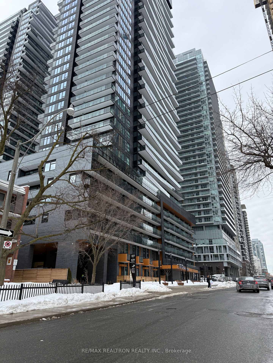
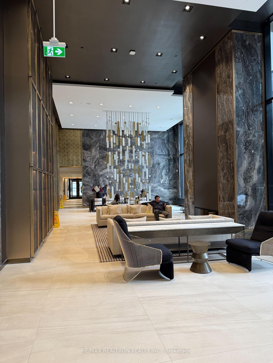
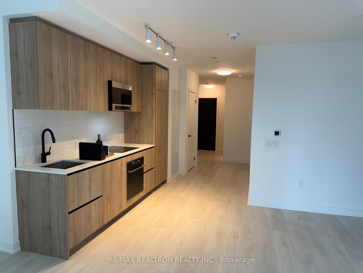
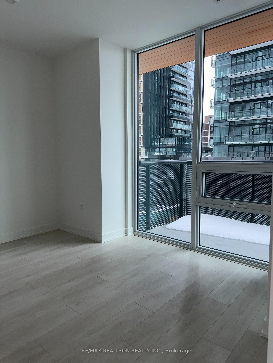
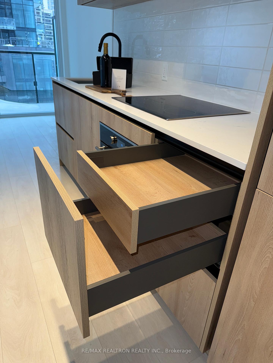
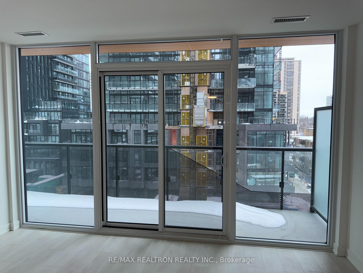
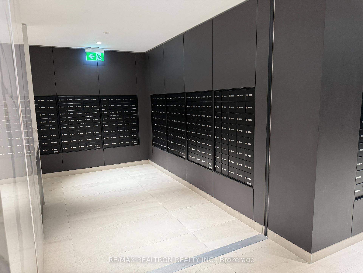
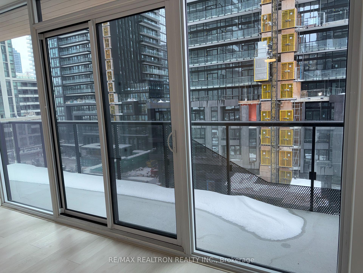
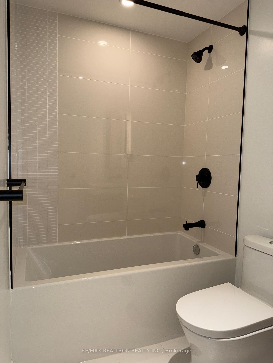
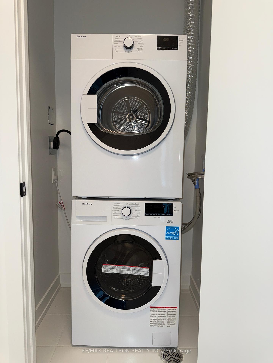
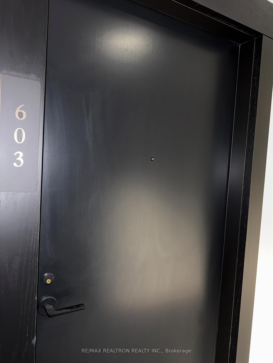
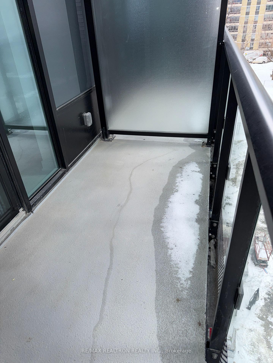
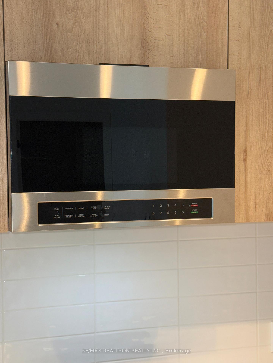

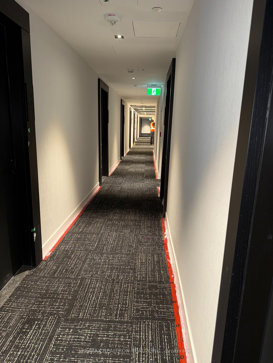
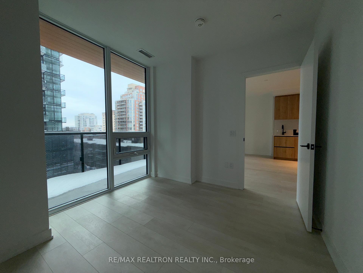
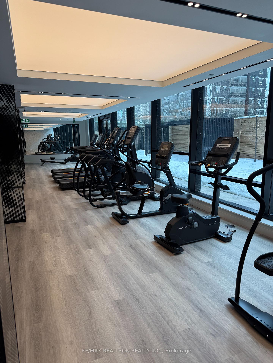

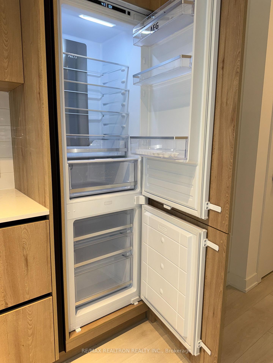

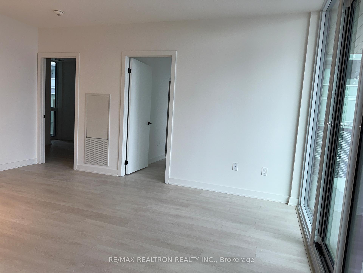
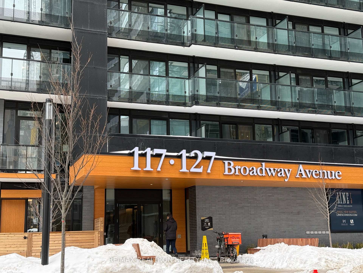
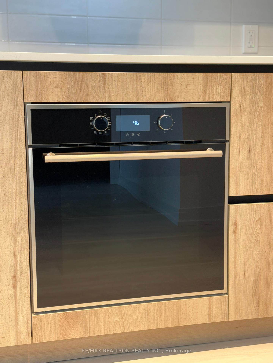
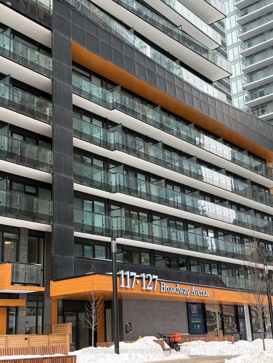
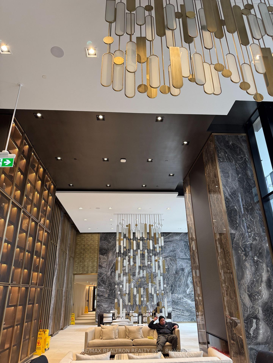
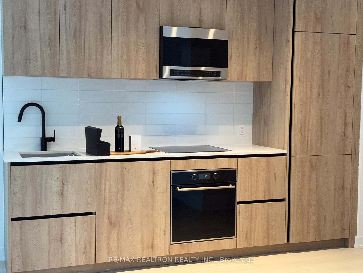
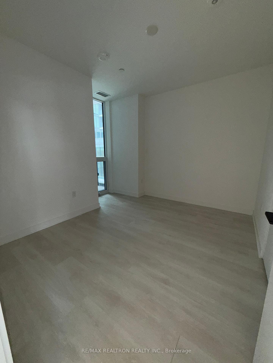
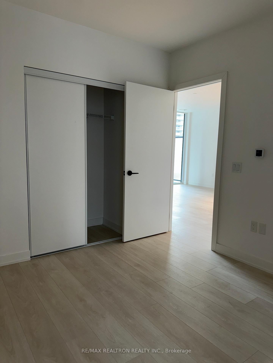
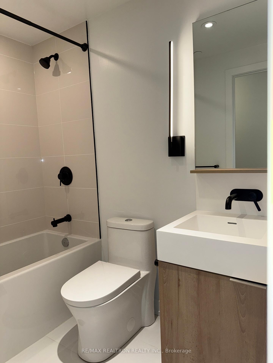
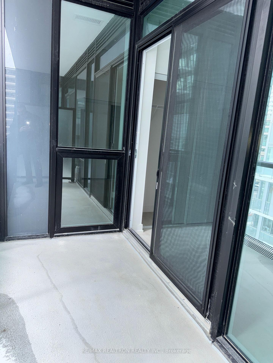
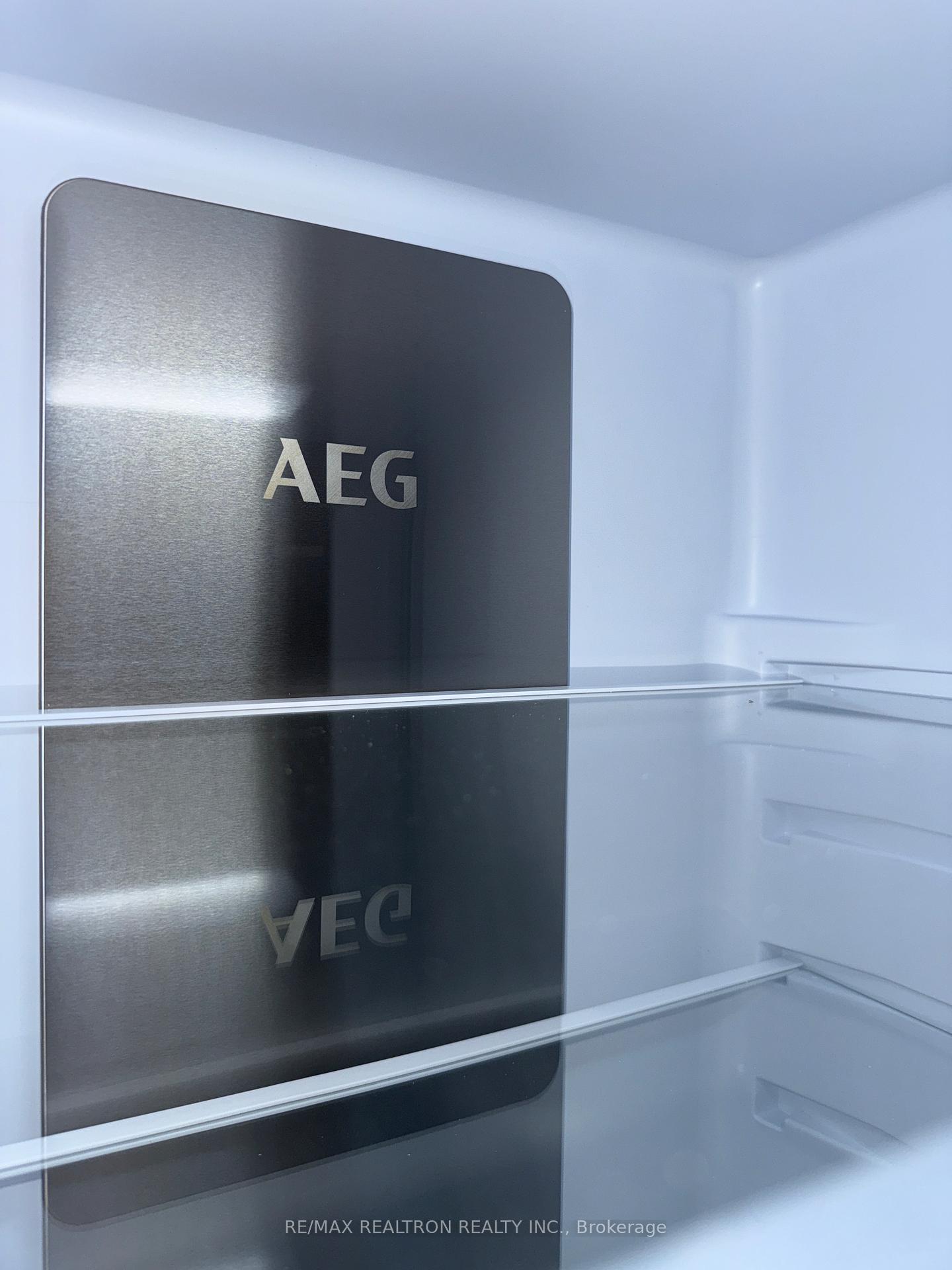
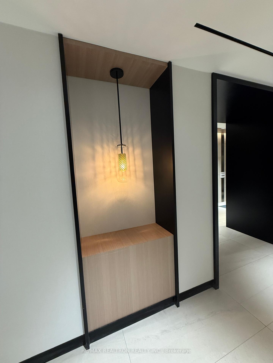
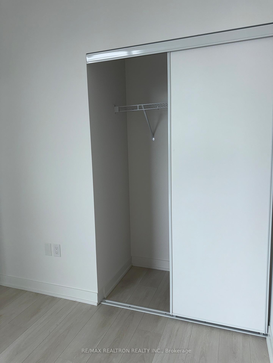








































| Spacious 3-Bedroom Condo in Prime Yonge & Eglinton Location. Welcome to this bright and modern 3-bedroom, 2-bathroom unit in one of Torontos most sought-after neighbourhoods! Ideally situated just steps from Yonge & Eglinton, this residence offers the perfect blend of convenience, style, and comfort. Key Features: Primary Bedroom Retreat Features a 4-piece ensuite and a private balcony* Generously Sized Bedrooms Each with large windows & ample closet space * Sleek Modern Kitchen Equipped with quartz stone countertops & integrated appliances* Open-Concept Living Space Floor-to-ceiling windows provide abundant natural light* Private Balcony Perfect for relaxing and enjoying the city views* Unbeatable Location: Steps from Eglinton Station & the upcoming Eglinton LRT, providing easy access downtown & uptown* Top-Rated Schools Nearby, including North Toronto Collegiate Institute, John Fisher Junior Public School & Northern Secondary School* Surrounded by trendy restaurants, cafes, shops, and entertainment at Yonge & Eglinton Centre* Close to Sherwood Park & Eglinton Park for outdoor recreation* Luxury Building Amenities: Party & Dining Room | Gym & Yoga Studio | Pool & Sauna | 24/7 ConciergeThis unit offers everything you need for comfortable city living in a vibrant, well-connected neighbourhood. Dont miss out on this incredible opportunity! |
| Price | $3,900 |
| Address: | 117 Broadway Ave , Unit 603N, Toronto, M4P 1V3, Ontario |
| Province/State: | Ontario |
| Condo Corporation No | TSCC |
| Level | 6 |
| Unit No | 03 |
| Directions/Cross Streets: | Yonge & Eglinton |
| Rooms: | 5 |
| Rooms +: | 0 |
| Bedrooms: | 3 |
| Bedrooms +: | 0 |
| Kitchens: | 1 |
| Kitchens +: | 0 |
| Family Room: | N |
| Basement: | None |
| Furnished: | N |
| Washroom Type | No. of Pieces | Level |
| Washroom Type 1 | 4 | Flat |
| Washroom Type 2 | 3 | Flat |
| Approximatly Age: | New |
| Property Type: | Condo Apt |
| Style: | Apartment |
| Exterior: | Brick |
| Garage Type: | Underground |
| Garage(/Parking)Space: | 1.00 |
| Drive Parking Spaces: | 1 |
| Park #1 | |
| Parking Spot: | 43 |
| Parking Type: | Owned |
| Legal Description: | P2 |
| Exposure: | Nw |
| Balcony: | Terr |
| Locker: | Owned |
| Pet Permited: | Restrict |
| Retirement Home: | N |
| Approximatly Age: | New |
| Approximatly Square Footage: | 900-999 |
| Building Amenities: | Concierge, Exercise Room, Gym, Outdoor Pool, Sauna |
| Property Features: | Library, Park, Place Of Worship, Public Transit, School |
| Heat Included: | Y |
| Building Insurance Included: | Y |
| Fireplace/Stove: | N |
| Heat Source: | Gas |
| Heat Type: | Forced Air |
| Central Air Conditioning: | Central Air |
| Central Vac: | N |
| Laundry Level: | Main |
| Ensuite Laundry: | Y |
| Although the information displayed is believed to be accurate, no warranties or representations are made of any kind. |
| RE/MAX REALTRON REALTY INC. |
- Listing -1 of 0
|
|

Reza Peyvandi
Broker, ABR, SRS, RENE
Dir:
416-230-0202
Bus:
905-695-7888
Fax:
905-695-0900
| Book Showing | Email a Friend |
Jump To:
At a Glance:
| Type: | Condo - Condo Apt |
| Area: | Toronto |
| Municipality: | Toronto |
| Neighbourhood: | Mount Pleasant West |
| Style: | Apartment |
| Lot Size: | x () |
| Approximate Age: | New |
| Tax: | $0 |
| Maintenance Fee: | $0 |
| Beds: | 3 |
| Baths: | 2 |
| Garage: | 1 |
| Fireplace: | N |
| Air Conditioning: | |
| Pool: |
Locatin Map:

Listing added to your favorite list
Looking for resale homes?

By agreeing to Terms of Use, you will have ability to search up to 300414 listings and access to richer information than found on REALTOR.ca through my website.


