$999,000
Available - For Sale
Listing ID: W11999425
5537 Waterwind Cres , Mississauga, L5M 0G4, Ontario
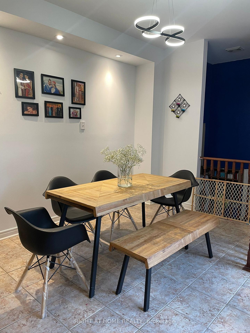
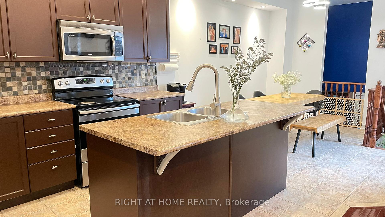
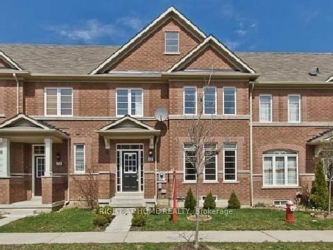
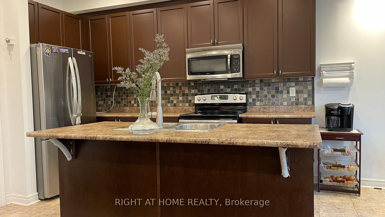
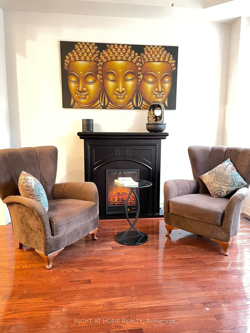
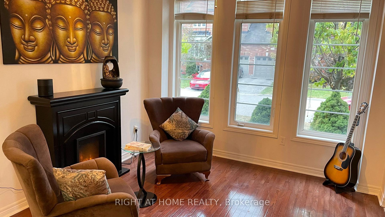
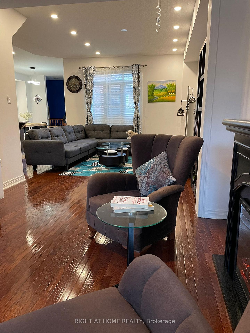
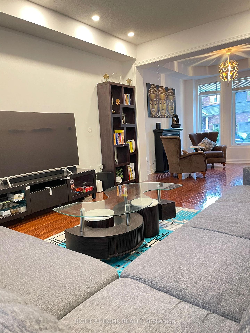
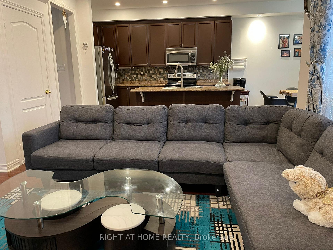
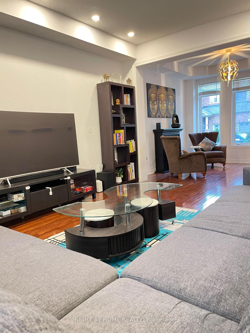
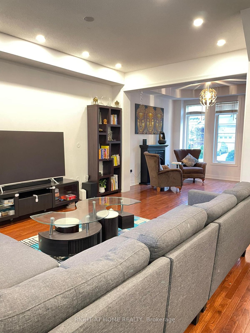

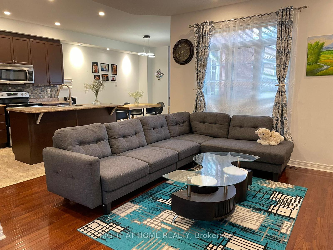
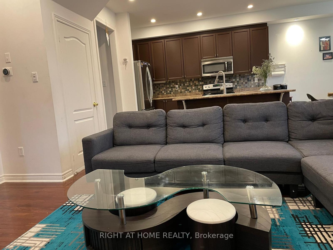
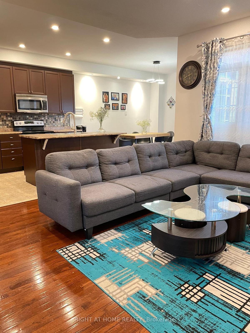
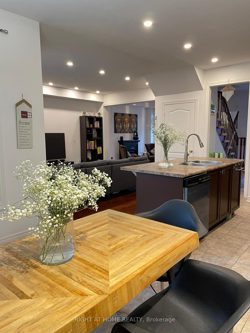
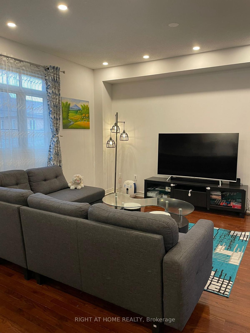
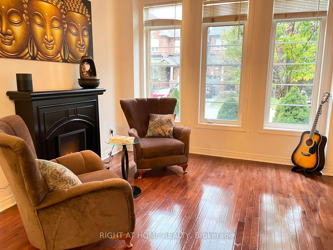
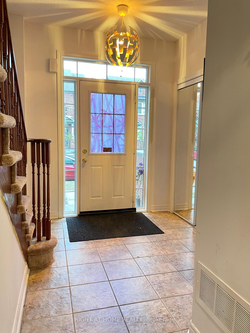
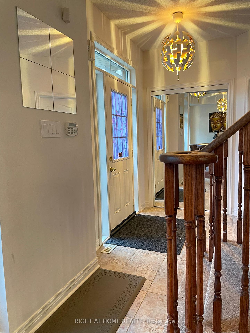
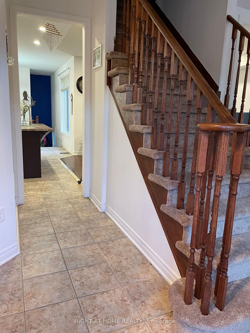
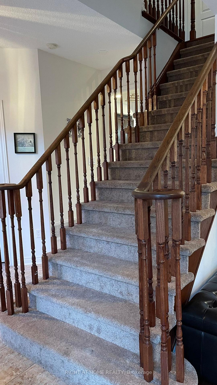
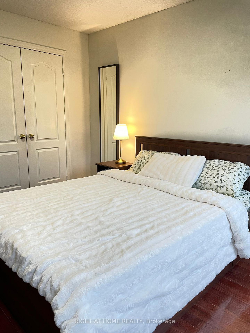
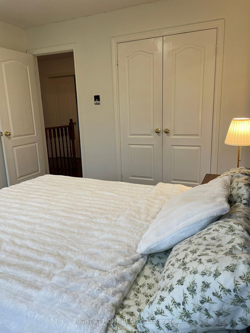
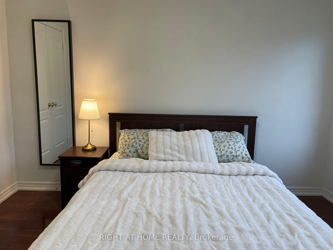
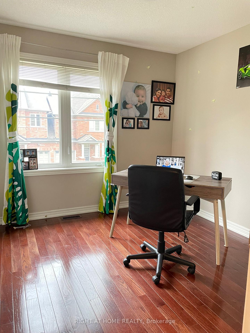
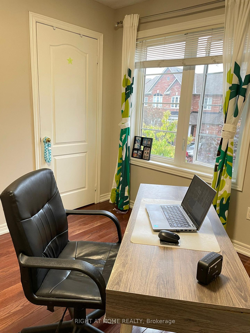
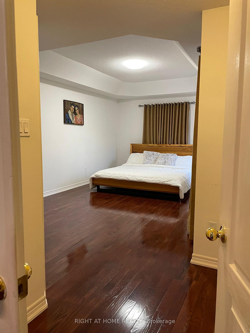
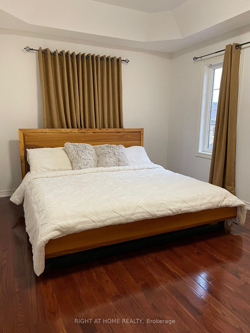

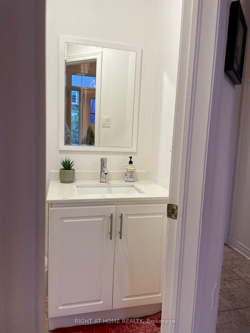
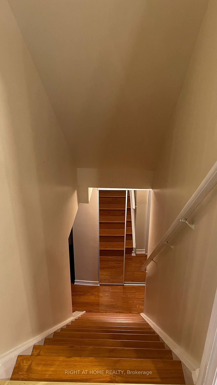
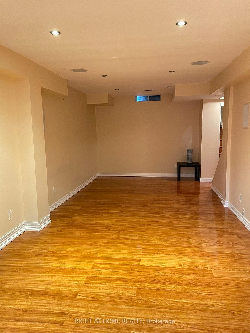
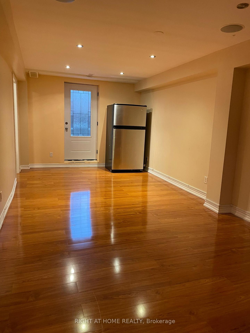
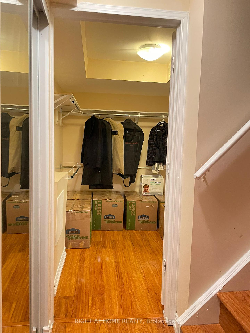
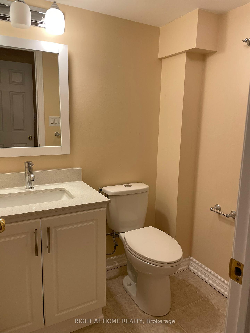
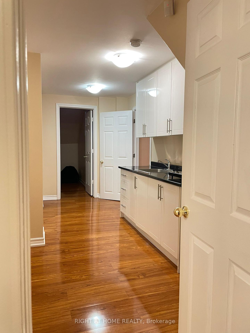
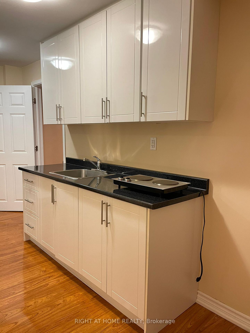
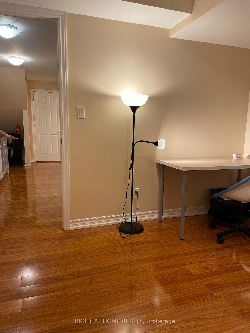
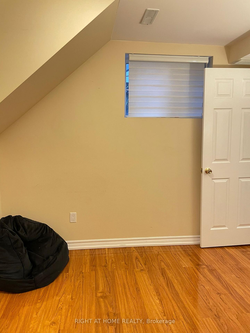
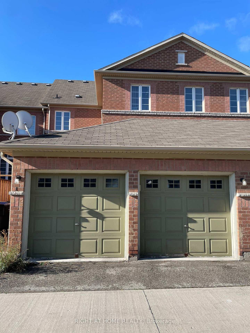
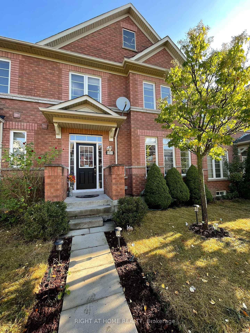
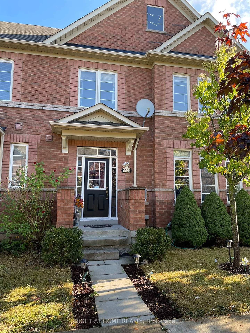











































| An Elegant and Spacious Executive Townhouse in the most desired prime location of Mississauga (Churchill Meadow). This freehold naturally bright townhouse with 9ft high ceiling boasts hardwood flooring throughout. Stainless Steel appliances, pot lights, and open concept bright living and dining rooms overlooking kitchen and breakfast area with beautiful light fixtures and pendants. Quartz countertops. The master suite is an absolute gem featuring a spacious W/I closet and a luxurious 5 pc ensuite. Many fully automated smart home features, with two covered parking garage on a quiet family friendly street. Close to all amenities, plazas, excellent schools, parks, community center, wonderful restaurants, transit and 401/403 highways. Professionally finished walkout basement with separate entrance. An impressive greener front entrance. This lovingly cared beautiful home has it all. Virtual Tour and Pictures used are from previous listing. Kitchen countertops, and all bathroom vanities now have quartz countertops. Furniture and other staging may be different than pictures. |
| Price | $999,000 |
| Taxes: | $5329.64 |
| DOM | 12 |
| Occupancy: | Own+Ten |
| Address: | 5537 Waterwind Cres , Mississauga, L5M 0G4, Ontario |
| Lot Size: | 24.70 x 77.20 (Feet) |
| Directions/Cross Streets: | THOMAS ST / TENTH LINE |
| Rooms: | 6 |
| Rooms +: | 2 |
| Bedrooms: | 3 |
| Bedrooms +: | 1 |
| Kitchens: | 1 |
| Kitchens +: | 1 |
| Family Room: | N |
| Basement: | Apartment, Sep Entrance |
| Level/Floor | Room | Length(ft) | Width(ft) | Descriptions | |
| Room 1 | Main | Living | 14.6 | 14.79 | Hardwood Floor, Open Concept, Large Window |
| Room 2 | Main | Dining | 10.79 | 10.2 | Hardwood Floor, Coffered Ceiling, Large Window |
| Room 3 | Main | Kitchen | 12.04 | 9.18 | Ceramic Floor, Breakfast Bar, Breakfast Area |
| Room 4 | Main | Breakfast | 12.04 | 9.18 | Ceramic Floor, Combined W/Kitchen, Saloon Doors |
| Room 5 | 2nd | Prim Bdrm | 17.02 | 11.02 | Hardwood Floor, W/I Closet, 5 Pc Ensuite |
| Room 6 | 2nd | 2nd Br | 11.78 | 11.78 | Hardwood Floor, Large Closet, Large Window |
| Room 7 | 2nd | 3rd Br | 9.97 | 8.99 | Hardwood Floor, W/I Closet, Large Window |
| Room 8 | Bsmt | Rec | 24.93 | 9.97 | Laminate, Pot Lights, W/O To Patio |
| Room 9 | Bsmt | Br | 8.2 | 8.2 | Laminate |
| Room 10 | Bsmt | Den | 5.58 | 4.92 | Laminate |
| Room 11 | Bsmt | Bathroom | 4.92 | 4.92 | Ceramic Floor, 3 Pc Bath |
| Washroom Type | No. of Pieces | Level |
| Washroom Type 1 | 2 | Main |
| Washroom Type 2 | 3 | 2nd |
| Washroom Type 3 | 4 | 2nd |
| Washroom Type 4 | 3 | Bsmt |
| Property Type: | Att/Row/Twnhouse |
| Style: | 2-Storey |
| Exterior: | Brick |
| Garage Type: | Detached |
| (Parking/)Drive: | None |
| Drive Parking Spaces: | 0 |
| Pool: | None |
| Fireplace/Stove: | N |
| Heat Source: | Gas |
| Heat Type: | Forced Air |
| Central Air Conditioning: | Central Air |
| Central Vac: | N |
| Laundry Level: | Main |
| Sewers: | Sewers |
| Water: | Municipal |
$
%
Years
This calculator is for demonstration purposes only. Always consult a professional
financial advisor before making personal financial decisions.
| Although the information displayed is believed to be accurate, no warranties or representations are made of any kind. |
| RIGHT AT HOME REALTY |
- Listing -1 of 0
|
|

Reza Peyvandi
Broker, ABR, SRS, RENE
Dir:
416-230-0202
Bus:
905-695-7888
Fax:
905-695-0900
| Virtual Tour | Book Showing | Email a Friend |
Jump To:
At a Glance:
| Type: | Freehold - Att/Row/Twnhouse |
| Area: | Peel |
| Municipality: | Mississauga |
| Neighbourhood: | Churchill Meadows |
| Style: | 2-Storey |
| Lot Size: | 24.70 x 77.20(Feet) |
| Approximate Age: | |
| Tax: | $5,329.64 |
| Maintenance Fee: | $0 |
| Beds: | 3+1 |
| Baths: | 4 |
| Garage: | 0 |
| Fireplace: | N |
| Air Conditioning: | |
| Pool: | None |
Locatin Map:
Payment Calculator:

Listing added to your favorite list
Looking for resale homes?

By agreeing to Terms of Use, you will have ability to search up to 310352 listings and access to richer information than found on REALTOR.ca through my website.


