$599,900
Available - For Sale
Listing ID: W12004147
4460 Tucana Crt , Unit 1402, Mississauga, L5R 3K9, Ontario
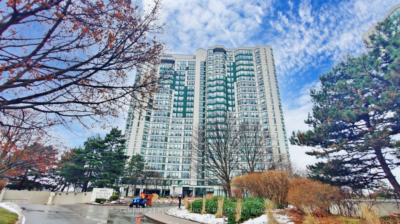
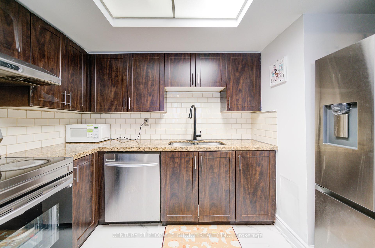
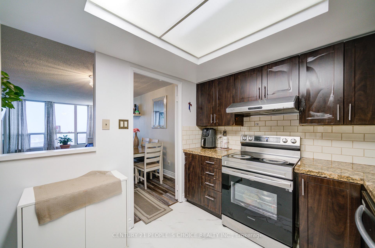


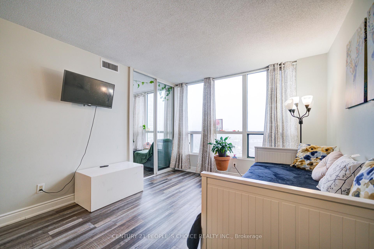
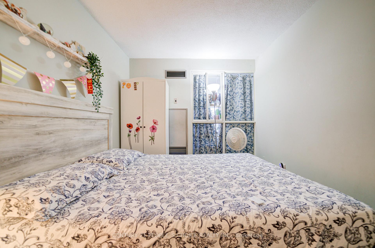
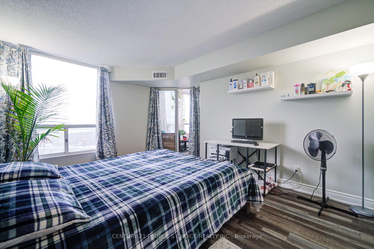
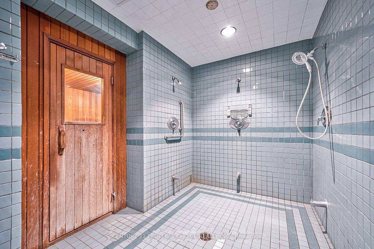
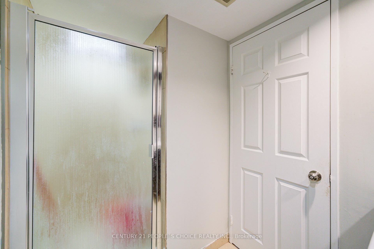
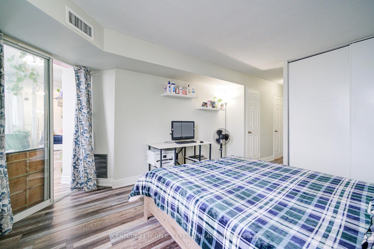
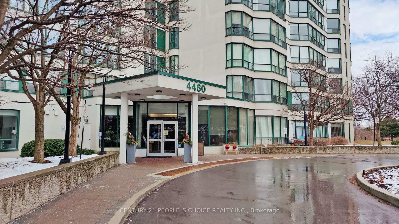
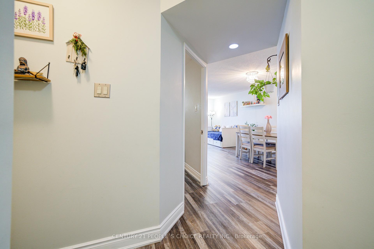
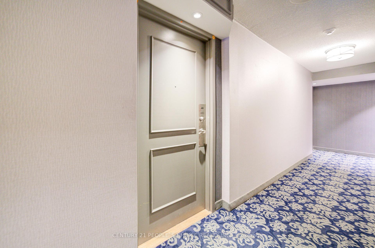
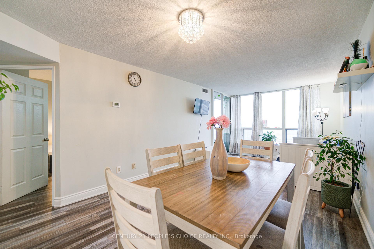
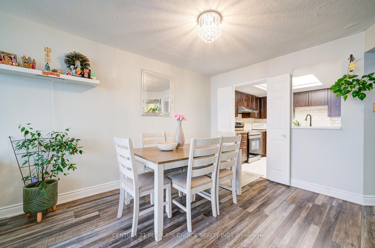
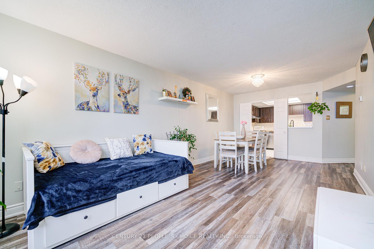
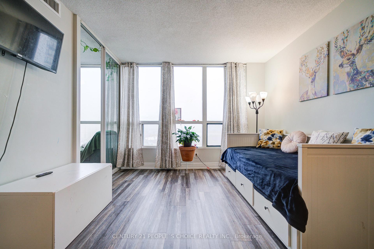
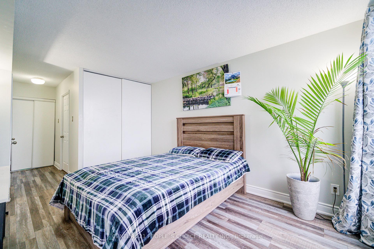
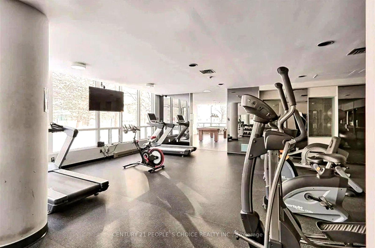
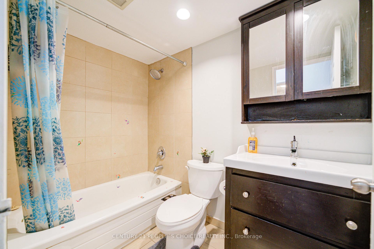
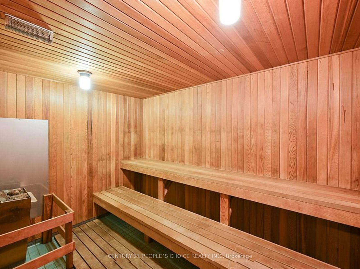
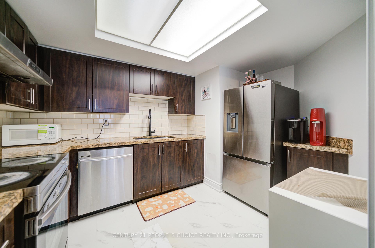
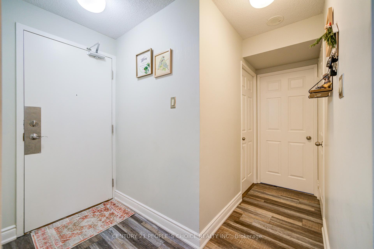
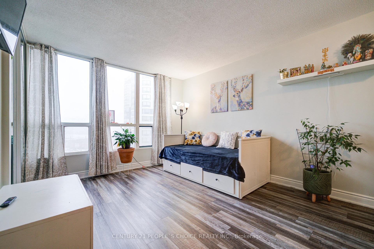
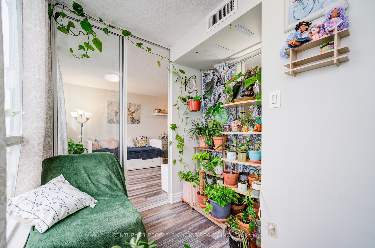
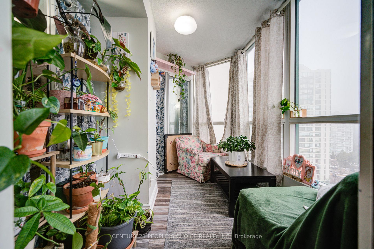
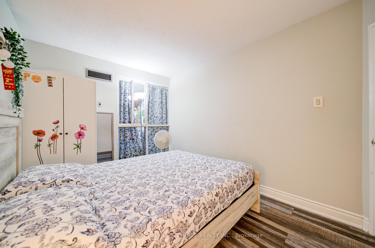
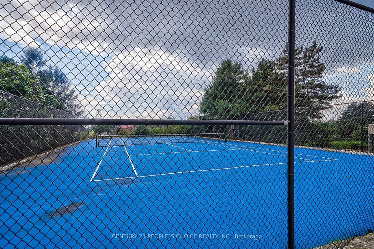
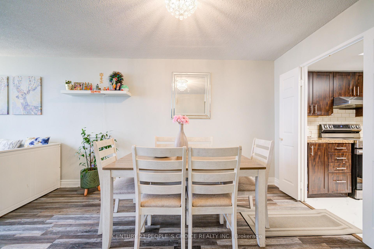
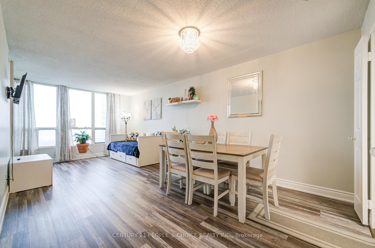
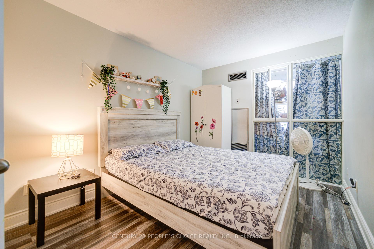
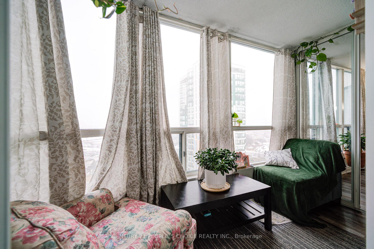
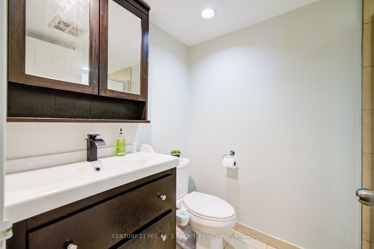
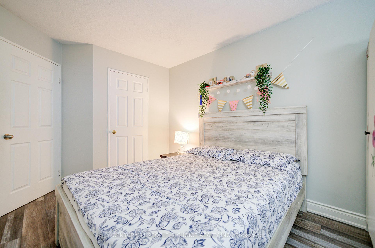
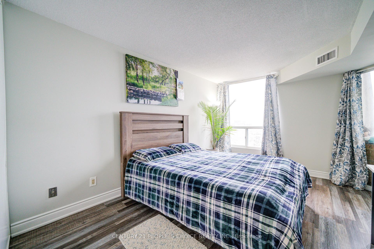
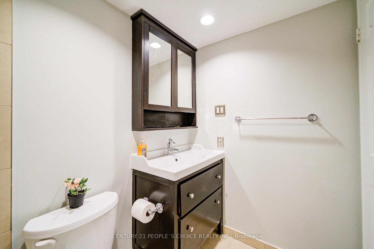
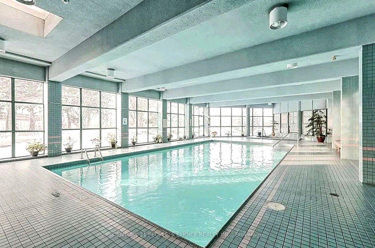
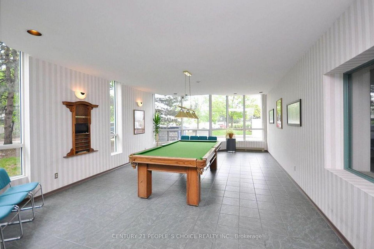







































| This spacious 2-bedroom plus den 2 full washroom+1 underground parking unit is perfectly situated in the highly sought-after Mississauga City Centre. Located on a high floor, the unit offers a functional, open layout with breathtaking skyline views. Exquisite finishes throughout the property add a touch of sophistication, creating a rich atmosphere of style and elegance .Nestled in the prestigious Kingsbridge Grand II building, this home is a commuters dream with quick access to major highways, including multiple 400-series routes, the QEW, and nearby public transit options. Conveniently close to Square One, LRT, hospitals, shopping centers, scenic walking trails, and respected local schools, everything you need is just minutes away. The building's extensive amenities include a gym, indoor pool, sauna, tennis and squash courts, and a party room offering a lifestyle of comfort and convenience. This property is a must-see |
| Price | $599,900 |
| Taxes: | $2243.00 |
| Assessment Year: | 2024 |
| Maintenance Fee: | 905.72 |
| Address: | 4460 Tucana Crt , Unit 1402, Mississauga, L5R 3K9, Ontario |
| Province/State: | Ontario |
| Condo Corporation No | 422 |
| Level | 13 |
| Unit No | 1402 |
| Locker No | 13 |
| Directions/Cross Streets: | Hurontario/Eglinton |
| Rooms: | 5 |
| Bedrooms: | 2 |
| Bedrooms +: | 1 |
| Kitchens: | 1 |
| Family Room: | Y |
| Basement: | None |
| Level/Floor | Room | Length(ft) | Width(ft) | Descriptions | |
| Room 1 | Flat | Living | 10.17 | 10.14 | Laminate |
| Room 2 | Flat | Dining | 9.87 | 10.14 | Laminate |
| Room 3 | Flat | Kitchen | 8.99 | 11.12 | Quartz Counter, Stainless Steel Appl |
| Room 4 | Flat | Prim Bdrm | 22.63 | 11.02 | Laminate, 3 Pc Ensuite |
| Room 5 | Flat | 2nd Br | 13.02 | 9.02 | Laminate |
| Room 6 | Flat | Solarium | 7.35 | 11.58 | Laminate |
| Washroom Type | No. of Pieces | Level |
| Washroom Type 1 | 4 | Ground |
| Washroom Type 2 | 3 | Ground |
| Property Type: | Condo Apt |
| Style: | Apartment |
| Exterior: | Other |
| Garage Type: | Underground |
| Garage(/Parking)Space: | 1.00 |
| Drive Parking Spaces: | 1 |
| Park #1 | |
| Parking Spot: | 124 |
| Parking Type: | Exclusive |
| Legal Description: | P2 |
| Exposure: | Ne |
| Balcony: | Encl |
| Locker: | Exclusive |
| Pet Permited: | Restrict |
| Retirement Home: | Y |
| Approximatly Square Footage: | 900-999 |
| Maintenance: | 905.72 |
| CAC Included: | Y |
| Water Included: | Y |
| Common Elements Included: | Y |
| Heat Included: | Y |
| Parking Included: | Y |
| Building Insurance Included: | Y |
| Fireplace/Stove: | N |
| Heat Source: | Other |
| Heat Type: | Fan Coil |
| Central Air Conditioning: | Central Air |
| Central Vac: | N |
| Laundry Level: | Main |
| Ensuite Laundry: | Y |
| Elevator Lift: | Y |
$
%
Years
This calculator is for demonstration purposes only. Always consult a professional
financial advisor before making personal financial decisions.
| Although the information displayed is believed to be accurate, no warranties or representations are made of any kind. |
| CENTURY 21 PEOPLE`S CHOICE REALTY INC. |
- Listing -1 of 0
|
|

Reza Peyvandi
Broker, ABR, SRS, RENE
Dir:
416-230-0202
Bus:
905-695-7888
Fax:
905-695-0900
| Virtual Tour | Book Showing | Email a Friend |
Jump To:
At a Glance:
| Type: | Condo - Condo Apt |
| Area: | Peel |
| Municipality: | Mississauga |
| Neighbourhood: | Hurontario |
| Style: | Apartment |
| Lot Size: | x () |
| Approximate Age: | |
| Tax: | $2,243 |
| Maintenance Fee: | $905.72 |
| Beds: | 2+1 |
| Baths: | 2 |
| Garage: | 1 |
| Fireplace: | N |
| Air Conditioning: | |
| Pool: |
Locatin Map:
Payment Calculator:

Listing added to your favorite list
Looking for resale homes?

By agreeing to Terms of Use, you will have ability to search up to 312348 listings and access to richer information than found on REALTOR.ca through my website.


