$2,500
Available - For Rent
Listing ID: C12008166
123 Portland St , Unit 209, Toronto, M5V 2N4, Ontario
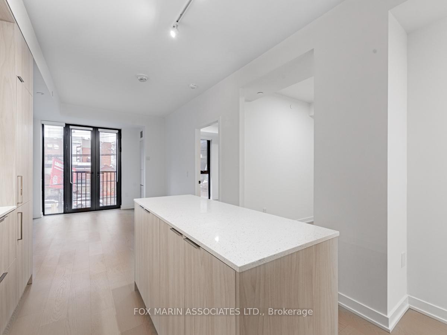
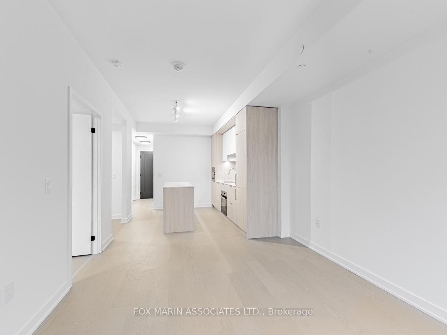
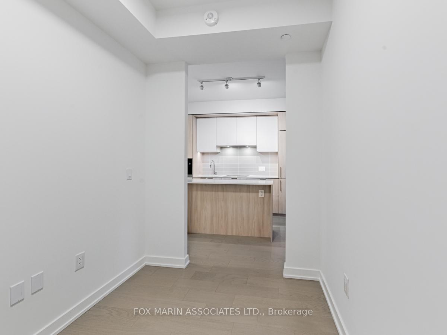
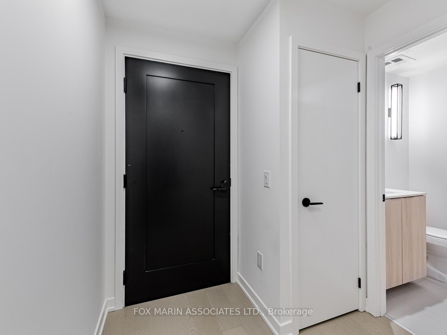
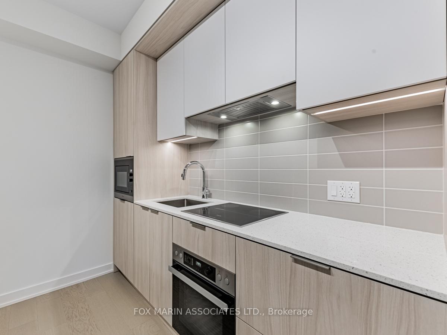
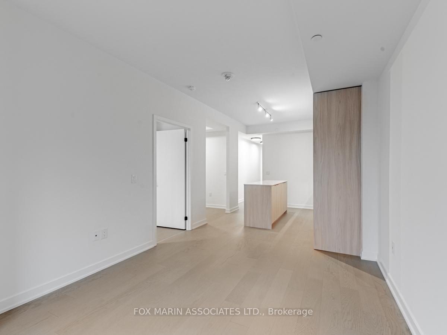
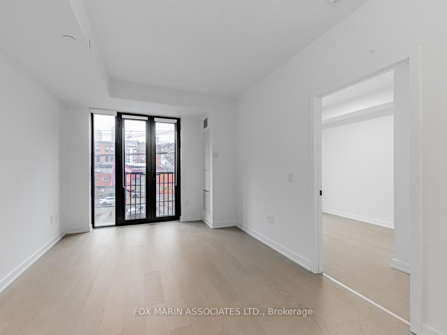
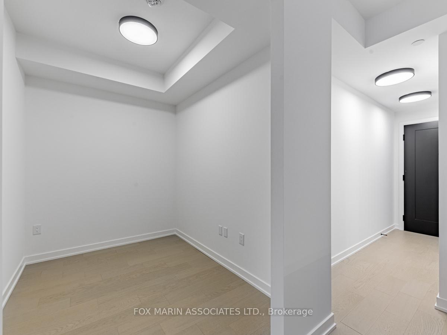
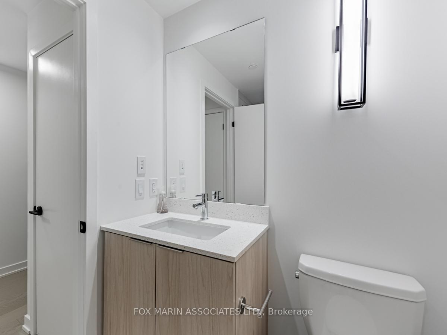
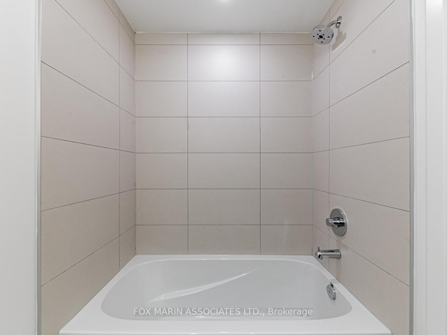
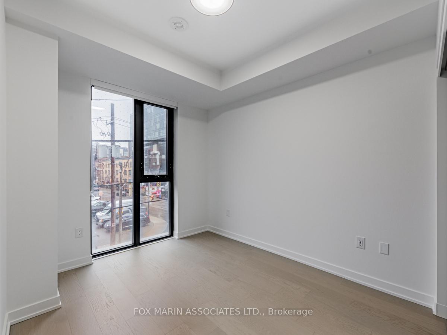
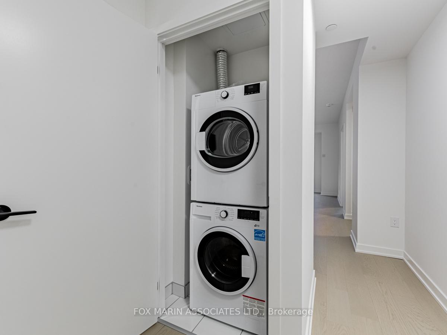
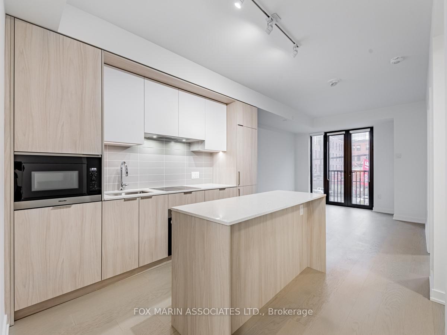
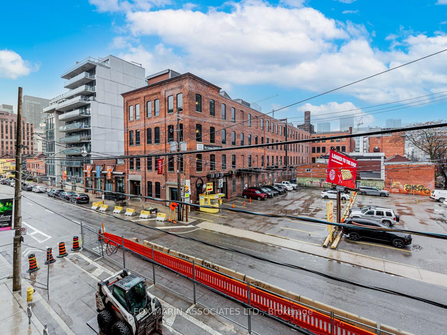
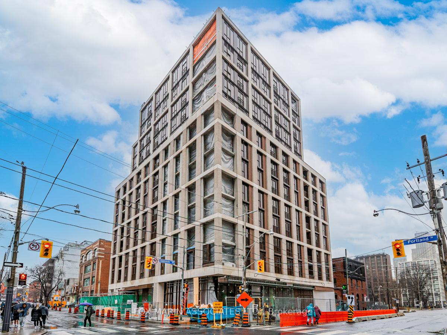

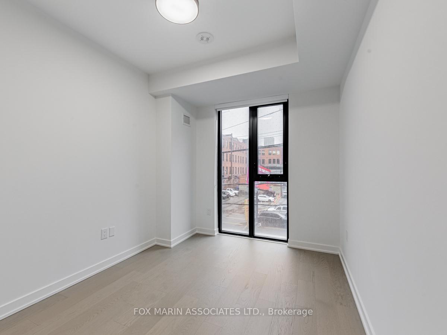
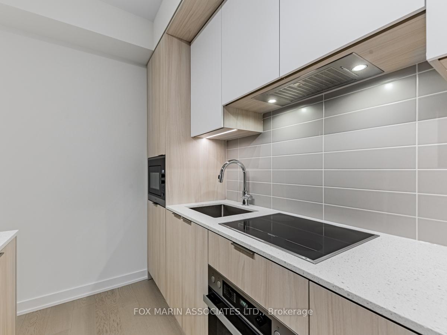
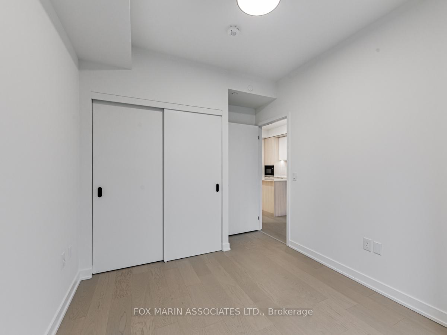
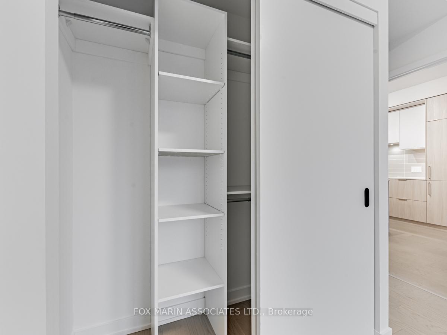
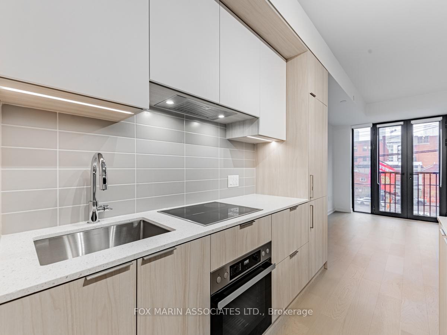
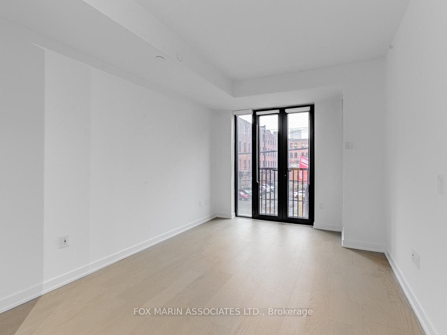
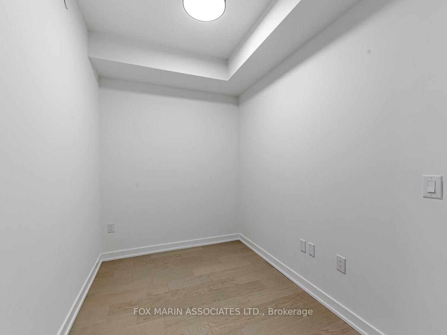
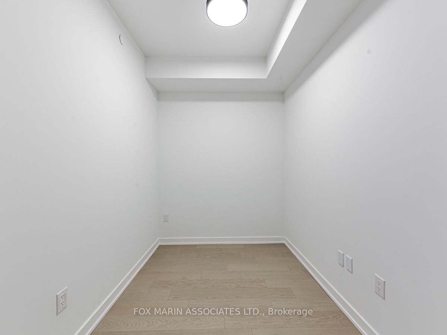
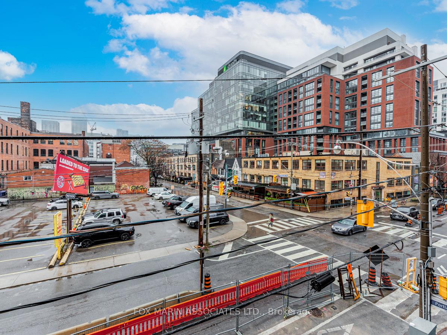
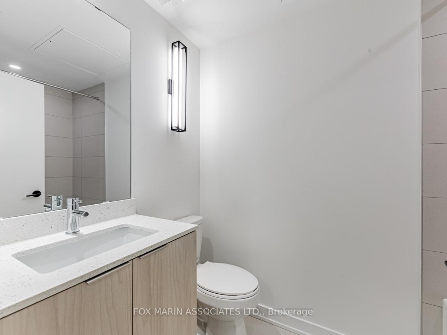
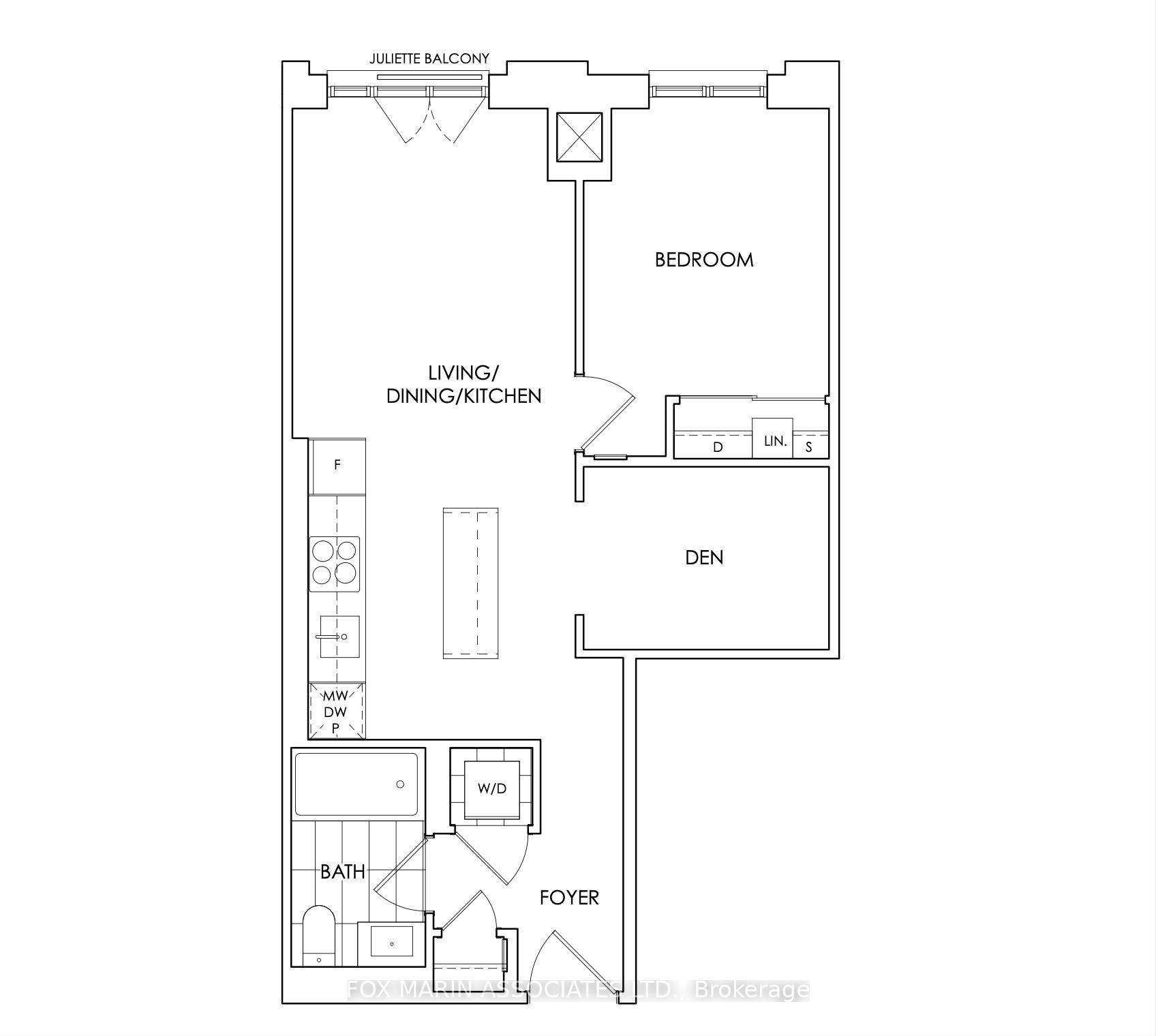



























| Welcome to modern luxury living at Minto's brand-new 123 Portland in the heart of the Entertainment District. This stunning unit offers a seamless blend of style and functionality with its 9' ceilings, light hardwood floors, and modern quality finishes. Floor-to-ceiling windows in the living area and bedroom allow great natural light from its southern exposure. The contemporary kitchen has built-in Miele appliances and a sleek kitchen island. The large den is conveniently separated from the living space, making for the perfect work-from-home space. Steps to Brant Park, within walking distance to the financial core, and surrounded by some of the best restaurants in the city, this is an Urban Dweller's dream for those who know Toronto. |
| Price | $2,500 |
| Address: | 123 Portland St , Unit 209, Toronto, M5V 2N4, Ontario |
| Province/State: | Ontario |
| Condo Corporation No | TSCC |
| Level | 2 |
| Unit No | 9 |
| Directions/Cross Streets: | Portland & Adelaide St W |
| Rooms: | 5 |
| Bedrooms: | 1 |
| Bedrooms +: | 1 |
| Kitchens: | 1 |
| Family Room: | N |
| Basement: | None |
| Furnished: | N |
| Level/Floor | Room | Length(ft) | Width(ft) | Descriptions | |
| Room 1 | Flat | Living | Hardwood Floor, Open Concept, Combined W/Dining | ||
| Room 2 | Flat | Dining | Hardwood Floor, Open Concept, Combined W/Living | ||
| Room 3 | Flat | Kitchen | Modern Kitchen, Stone Counter, B/I Stove | ||
| Room 4 | Flat | Prim Bdrm | Hardwood Floor, B/I Shelves, Window Flr to Ceil | ||
| Room 5 | Flat | Den | Hardwood Floor, Enclosed, Separate Rm |
| Washroom Type | No. of Pieces | Level |
| Washroom Type 1 | 4 | Flat |
| Property Type: | Condo Apt |
| Style: | Apartment |
| Exterior: | Brick, Concrete |
| Garage Type: | Underground |
| Garage(/Parking)Space: | 0.00 |
| Drive Parking Spaces: | 0 |
| Park #1 | |
| Parking Type: | None |
| Exposure: | S |
| Balcony: | Jlte |
| Locker: | None |
| Pet Permited: | Restrict |
| Retirement Home: | N |
| Approximatly Square Footage: | 500-599 |
| Building Amenities: | Concierge, Gym, Rooftop Deck/Garden |
| Property Features: | Hospital, Library, Park, Place Of Worship, Public Transit, School |
| CAC Included: | Y |
| Common Elements Included: | Y |
| Heat Included: | Y |
| Building Insurance Included: | Y |
| Fireplace/Stove: | N |
| Heat Source: | Gas |
| Heat Type: | Forced Air |
| Central Air Conditioning: | Central Air |
| Central Vac: | N |
| Ensuite Laundry: | Y |
| Although the information displayed is believed to be accurate, no warranties or representations are made of any kind. |
| FOX MARIN ASSOCIATES LTD. |
- Listing -1 of 0
|
|

Reza Peyvandi
Broker, ABR, SRS, RENE
Dir:
416-230-0202
Bus:
905-695-7888
Fax:
905-695-0900
| Book Showing | Email a Friend |
Jump To:
At a Glance:
| Type: | Condo - Condo Apt |
| Area: | Toronto |
| Municipality: | Toronto |
| Neighbourhood: | Waterfront Communities C1 |
| Style: | Apartment |
| Lot Size: | x () |
| Approximate Age: | |
| Tax: | $0 |
| Maintenance Fee: | $0 |
| Beds: | 1+1 |
| Baths: | 1 |
| Garage: | 0 |
| Fireplace: | N |
| Air Conditioning: | |
| Pool: |
Locatin Map:

Listing added to your favorite list
Looking for resale homes?

By agreeing to Terms of Use, you will have ability to search up to 301451 listings and access to richer information than found on REALTOR.ca through my website.


