$2,750
Available - For Rent
Listing ID: W12008449
2450 Old Bronte Rd , Unit 708, Oakville, L6M 4J2, Ontario
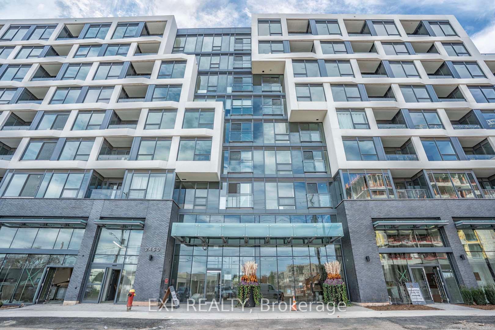
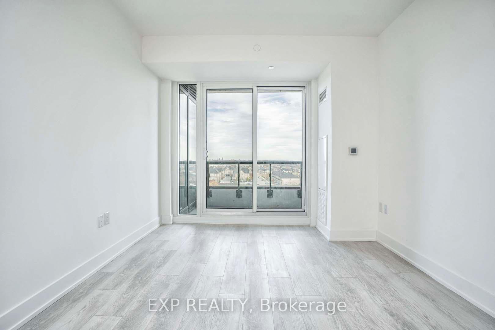
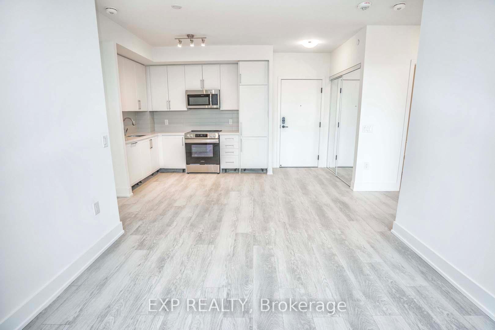

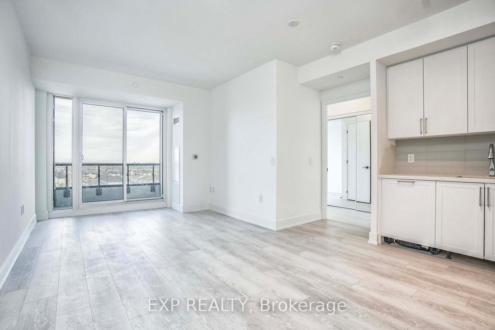
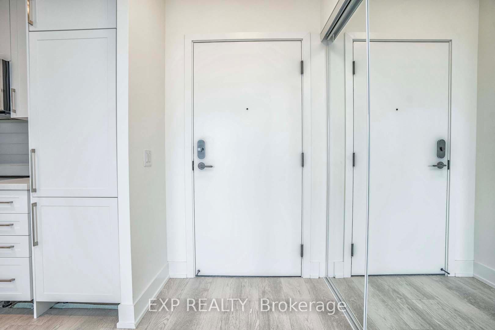
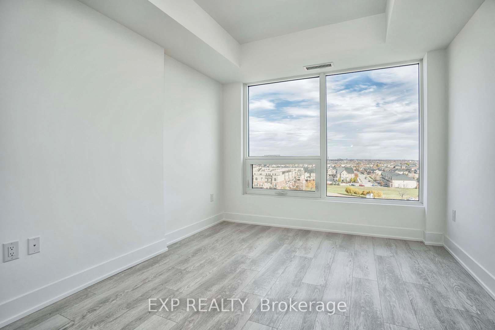

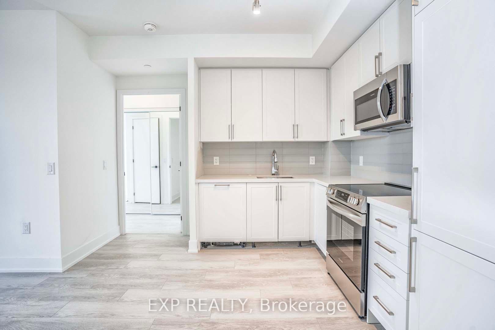
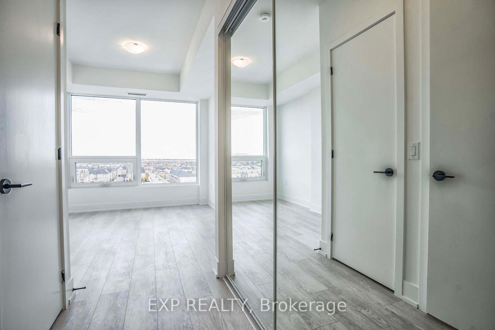
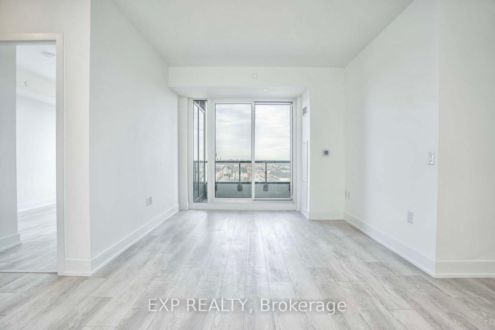
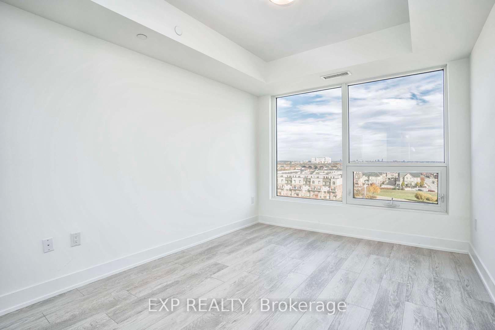
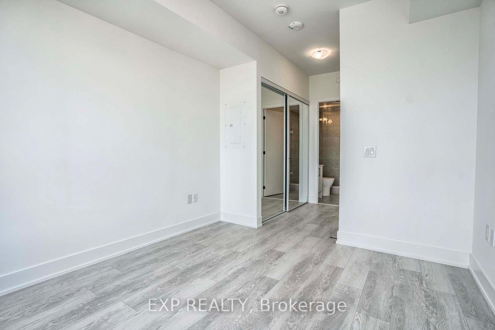
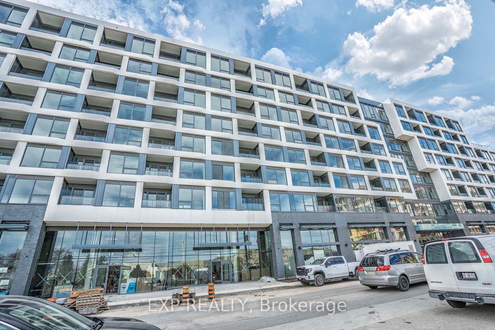
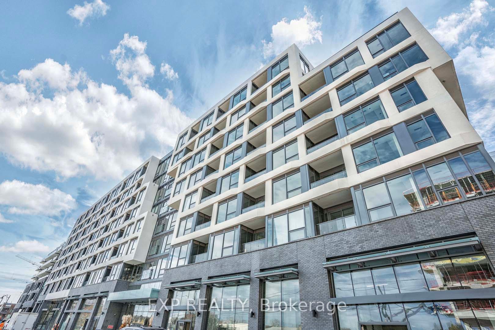
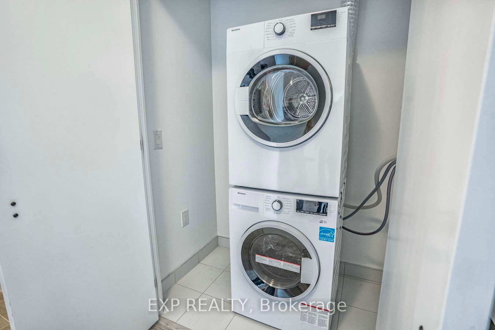
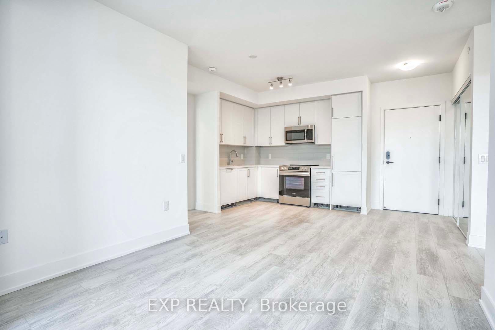
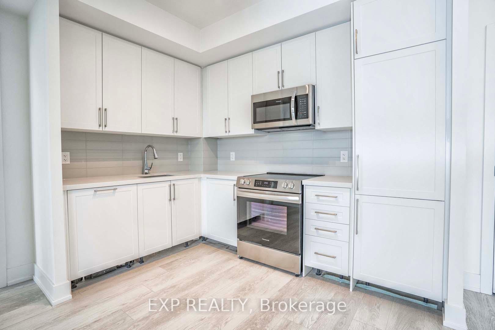
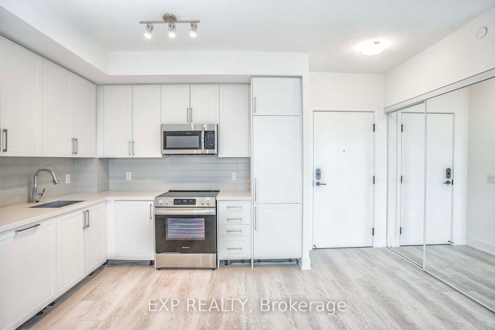
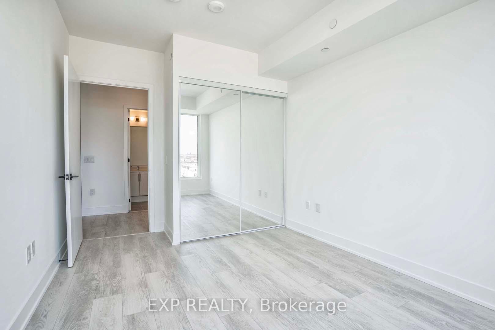
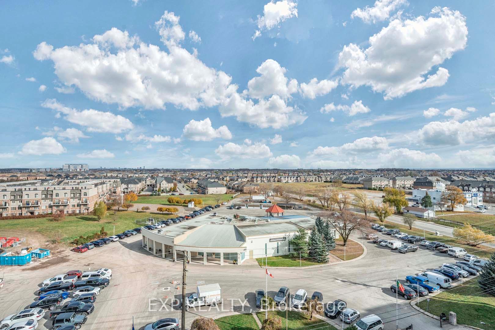
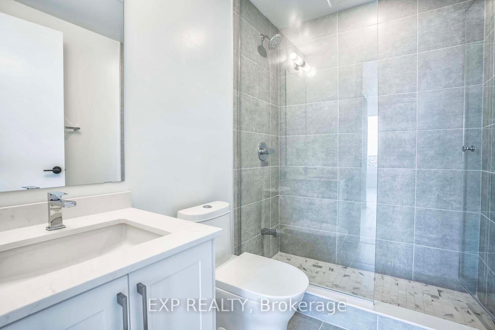
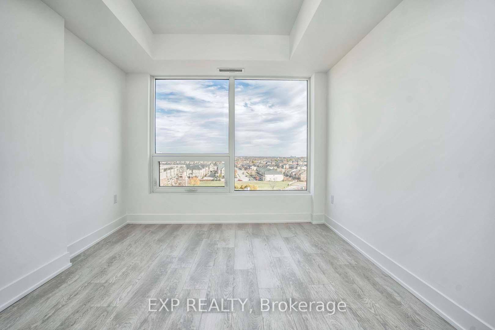
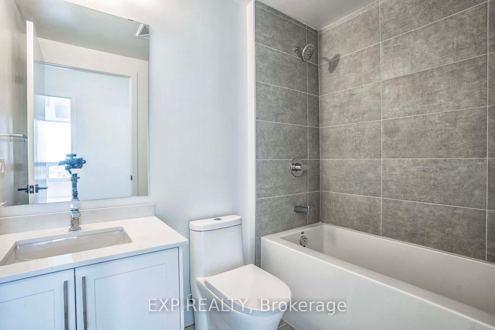
























| Explore The Allure Of Contemporary Living In This Pristine, Executive Suite At The Branch Condos In Oakville. This Residence Caters To Families, Professionals, And Students Alike. Conveniently Situated Near OTM Hospital, Sheridan College, Banks, Groceries, Shopping, And Transit Hubs, It Also Boasts Easy Access To Major Highways 403, 407, And QEW. Embrace An Active Lifestyle With Proximity To Hiking Trails And Bronte Creek Provincial Park. The Meticulously Landscaped Courtyard Beckons With BBQ Facilities And A Fresco Kitchen. Enjoy A Holistic Approach To Well-Being With Exclusive Amenities Such As A Fully-Equipped Gym, Yoga Room, Party Rooms, Indoor Pool, Rain Room, Sauna, Hot Tub, And A 24/7 Concierge. Don't Miss The Opportunity To Witness This Exceptional Living Experience Schedule Your Viewing Now! Motorized Blinds and vertical shutters have been recently installed |
| Price | $2,750 |
| Address: | 2450 Old Bronte Rd , Unit 708, Oakville, L6M 4J2, Ontario |
| Province/State: | Ontario |
| Condo Corporation No | HSCP |
| Level | 7 |
| Unit No | 08 |
| Directions/Cross Streets: | Dundas/Bronte |
| Rooms: | 5 |
| Bedrooms: | 2 |
| Bedrooms +: | |
| Kitchens: | 1 |
| Family Room: | N |
| Basement: | None |
| Furnished: | N |
| Level/Floor | Room | Length(ft) | Width(ft) | Descriptions | |
| Room 1 | Main | Living | 10.96 | 8.99 | Combined W/Dining, Laminate, Open Concept |
| Room 2 | Main | Dining | 14.96 | 12.96 | Combined W/Living, Laminate, Open Concept |
| Room 3 | Main | Kitchen | 14.96 | 12.96 | Open Concept, Laminate, Stainless Steel Appl |
| Room 4 | Main | Prim Bdrm | 9.94 | 3.28 | Closet, Laminate, Large Window |
| Room 5 | Main | 2nd Br | 9.94 | 12.96 | Closet, Laminate, Large Window |
| Washroom Type | No. of Pieces | Level |
| Washroom Type 1 | 3 | Main |
| Washroom Type 2 | 4 | Main |
| Approximatly Age: | 0-5 |
| Property Type: | Condo Apt |
| Style: | Apartment |
| Exterior: | Brick |
| Garage Type: | Underground |
| Garage(/Parking)Space: | 1.00 |
| Drive Parking Spaces: | 0 |
| Park #1 | |
| Parking Type: | Owned |
| Exposure: | E |
| Balcony: | Open |
| Locker: | Owned |
| Pet Permited: | Restrict |
| Retirement Home: | N |
| Approximatly Age: | 0-5 |
| Approximatly Square Footage: | 800-899 |
| Fireplace/Stove: | N |
| Heat Source: | Gas |
| Heat Type: | Forced Air |
| Central Air Conditioning: | Central Air |
| Central Vac: | N |
| Ensuite Laundry: | Y |
| Elevator Lift: | N |
| Although the information displayed is believed to be accurate, no warranties or representations are made of any kind. |
| EXP REALTY |
- Listing -1 of 0
|
|

Reza Peyvandi
Broker, ABR, SRS, RENE
Dir:
416-230-0202
Bus:
905-695-7888
Fax:
905-695-0900
| Book Showing | Email a Friend |
Jump To:
At a Glance:
| Type: | Condo - Condo Apt |
| Area: | Halton |
| Municipality: | Oakville |
| Neighbourhood: | 1019 - WM Westmount |
| Style: | Apartment |
| Lot Size: | x () |
| Approximate Age: | 0-5 |
| Tax: | $0 |
| Maintenance Fee: | $0 |
| Beds: | 2 |
| Baths: | 2 |
| Garage: | 1 |
| Fireplace: | N |
| Air Conditioning: | |
| Pool: |
Locatin Map:

Listing added to your favorite list
Looking for resale homes?

By agreeing to Terms of Use, you will have ability to search up to 317481 listings and access to richer information than found on REALTOR.ca through my website.


