$2,050
Available - For Rent
Listing ID: C12010528
197 Yonge St , Unit 2904, Toronto, M5B 0C1, Ontario
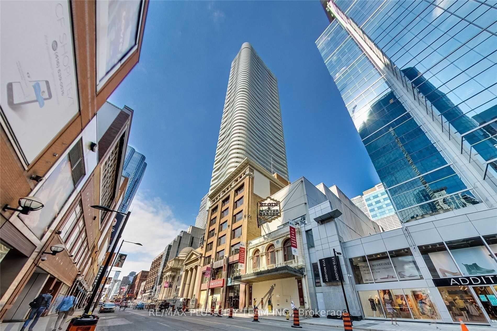
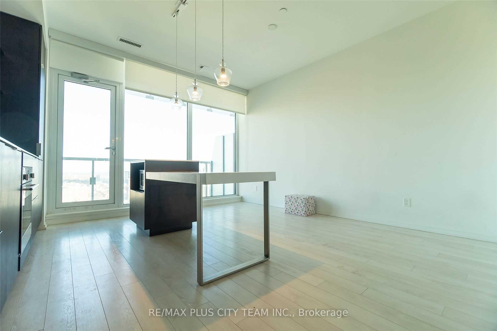
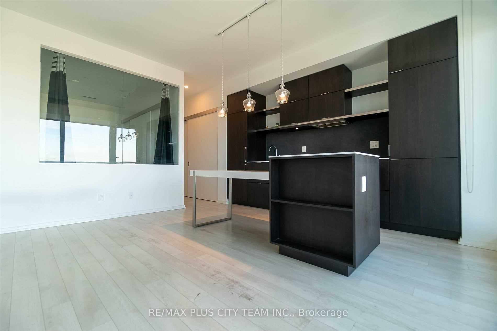
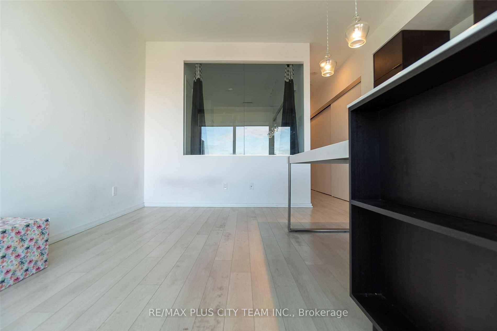
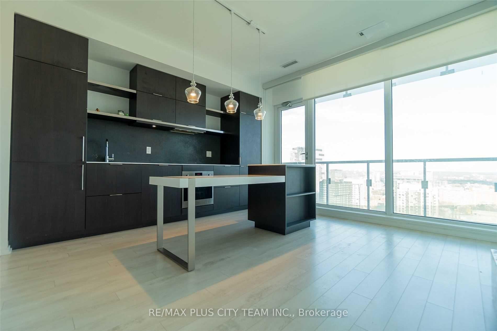
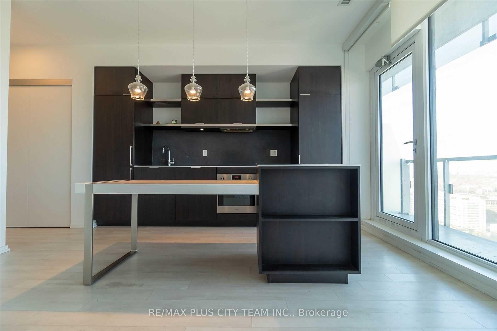
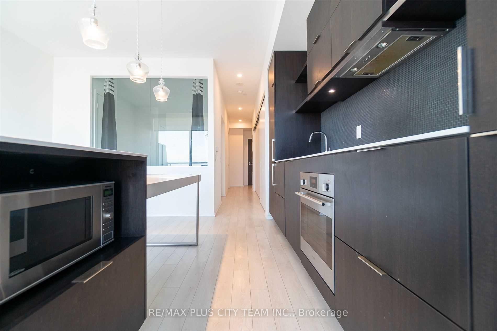
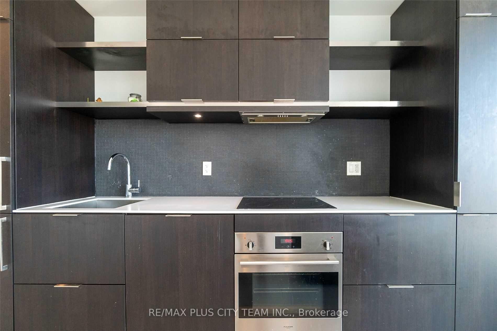
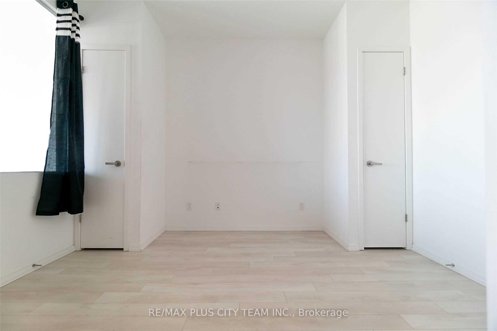
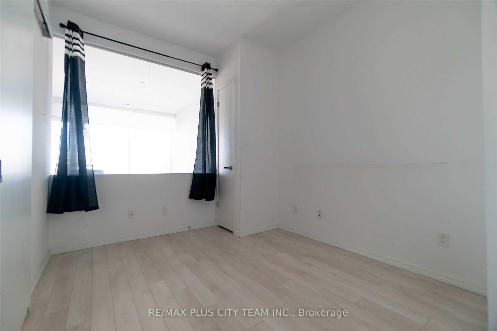
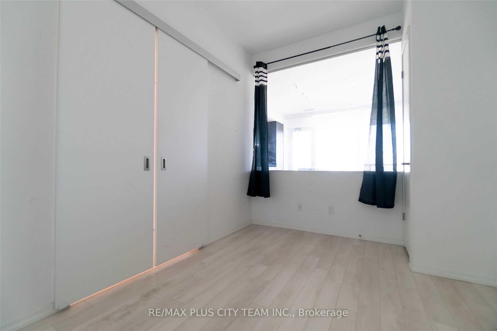
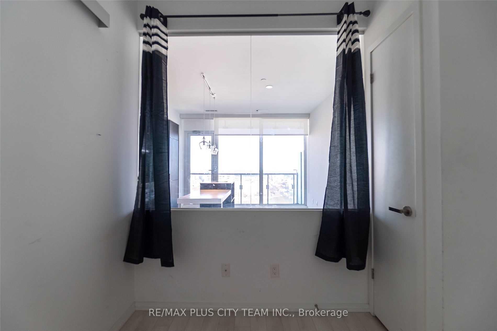
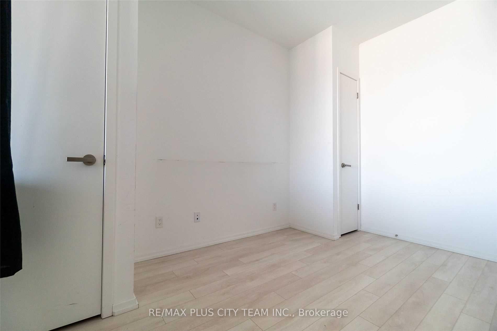
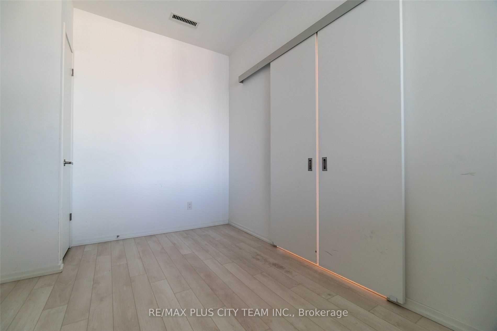
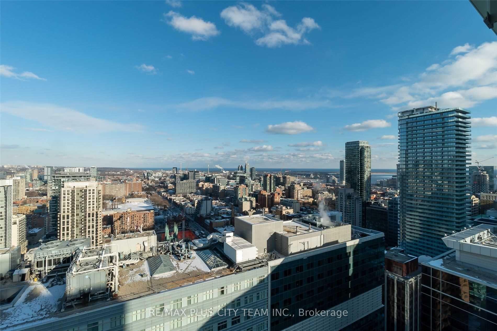
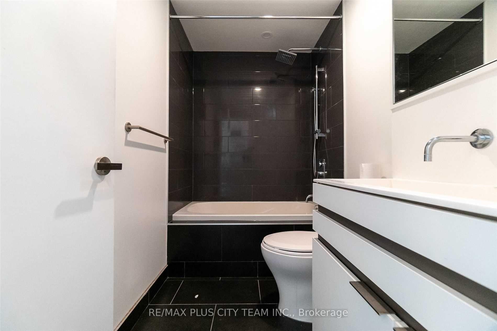
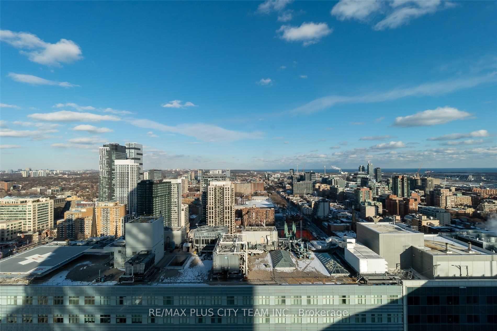
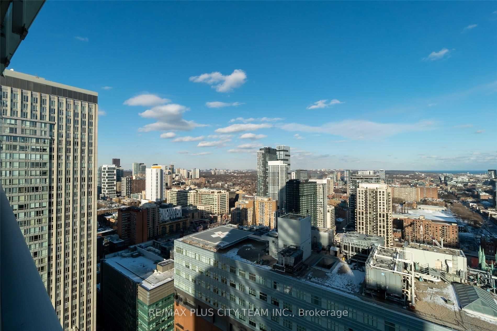
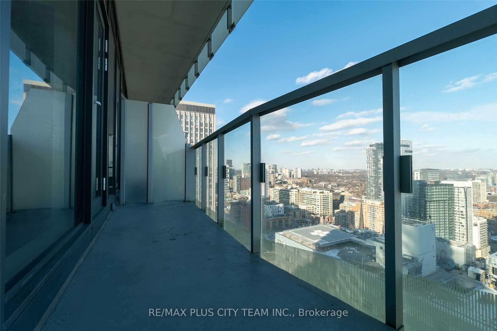
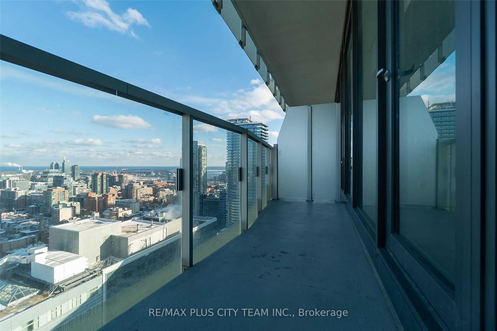
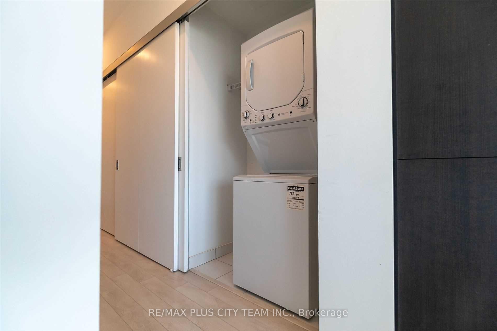





















| Welcome to Massey Tower! This bright and spacious 1-bedroom unit is located in the heart of downtown Toronto, offering a functional layout with ample storage. The modern kitchen features a center island and built-in appliances, while the primary bedroom boasts double closets for added convenience. Enjoy stunning city and lake views from the walkout balcony. Building amenities include a 24-hour concierge, fitness center, guest suites, outdoor terrace, and party room. Steps from St. Michaels Hospital, Massey Hall, the Financial District, City Hall, TMU, public transit, restaurants, entertainment, and shopping. Situated across from the Eaton Centre and directly above Queen Subway Station, this location offers unmatched convenience and urban living at its finest! |
| Price | $2,050 |
| Address: | 197 Yonge St , Unit 2904, Toronto, M5B 0C1, Ontario |
| Province/State: | Ontario |
| Condo Corporation No | TSCP |
| Level | 29 |
| Unit No | 04 |
| Directions/Cross Streets: | Yonge & Queen |
| Rooms: | 4 |
| Bedrooms: | 1 |
| Bedrooms +: | |
| Kitchens: | 1 |
| Family Room: | N |
| Basement: | None |
| Furnished: | N |
| Level/Floor | Room | Length(ft) | Width(ft) | Descriptions | |
| Room 1 | Flat | Living | 14.01 | 14.4 | Open Concept, Combined W/Dining, W/O To Balcony |
| Room 2 | Flat | Dining | 14.01 | 14.4 | Open Concept, Combined W/Living, W/O To Balcony |
| Room 3 | Flat | Kitchen | 14.01 | 14.4 | Centre Island, B/I Appliances, Modern Kitchen |
| Room 4 | Flat | Prim Bdrm | 11.12 | 8.1 | Sliding Doors, Double Closet, Separate Rm |
| Washroom Type | No. of Pieces | Level |
| Washroom Type 1 | 4 |
| Approximatly Age: | 0-5 |
| Property Type: | Condo Apt |
| Style: | Apartment |
| Exterior: | Concrete |
| Garage Type: | None |
| Garage(/Parking)Space: | 0.00 |
| Drive Parking Spaces: | 0 |
| Park #1 | |
| Parking Type: | None |
| Exposure: | E |
| Balcony: | Open |
| Locker: | None |
| Pet Permited: | Restrict |
| Approximatly Age: | 0-5 |
| Approximatly Square Footage: | 500-599 |
| Building Amenities: | Concierge, Exercise Room, Party/Meeting Room |
| Property Features: | Hospital, Park, Public Transit, School |
| Common Elements Included: | Y |
| Heat Included: | Y |
| Building Insurance Included: | Y |
| Fireplace/Stove: | N |
| Heat Source: | Gas |
| Heat Type: | Forced Air |
| Central Air Conditioning: | Central Air |
| Central Vac: | N |
| Ensuite Laundry: | Y |
| Although the information displayed is believed to be accurate, no warranties or representations are made of any kind. |
| RE/MAX PLUS CITY TEAM INC. |
- Listing -1 of 0
|
|

Reza Peyvandi
Broker, ABR, SRS, RENE
Dir:
416-230-0202
Bus:
905-695-7888
Fax:
905-695-0900
| Book Showing | Email a Friend |
Jump To:
At a Glance:
| Type: | Condo - Condo Apt |
| Area: | Toronto |
| Municipality: | Toronto |
| Neighbourhood: | Church-Yonge Corridor |
| Style: | Apartment |
| Lot Size: | x () |
| Approximate Age: | 0-5 |
| Tax: | $0 |
| Maintenance Fee: | $0 |
| Beds: | 1 |
| Baths: | 1 |
| Garage: | 0 |
| Fireplace: | N |
| Air Conditioning: | |
| Pool: |
Locatin Map:

Listing added to your favorite list
Looking for resale homes?

By agreeing to Terms of Use, you will have ability to search up to 302621 listings and access to richer information than found on REALTOR.ca through my website.


