$2,900
Available - For Rent
Listing ID: W12011495
2420 Baronwood Dr , Unit 28-04, Oakville, L6M 0J7, Ontario
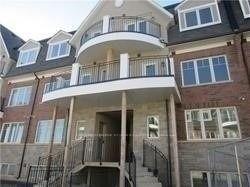
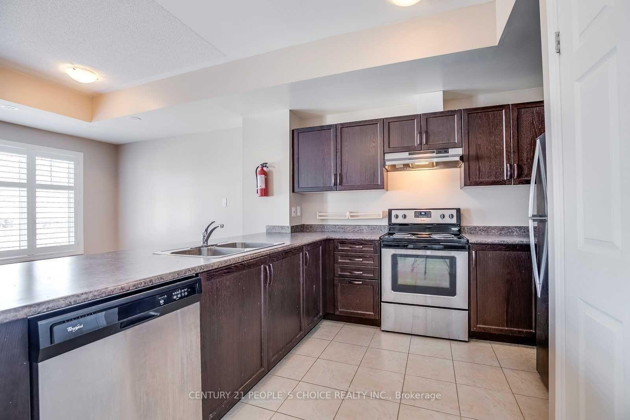
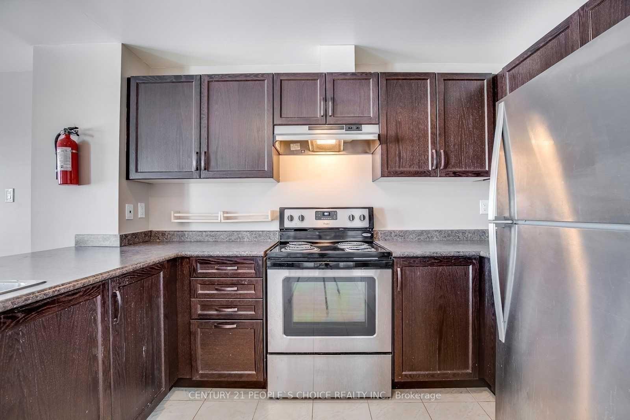
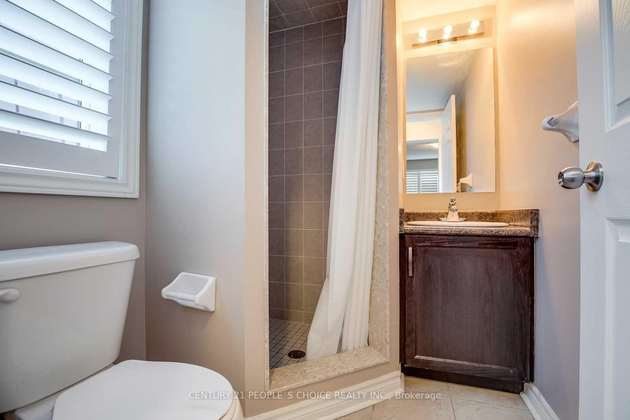
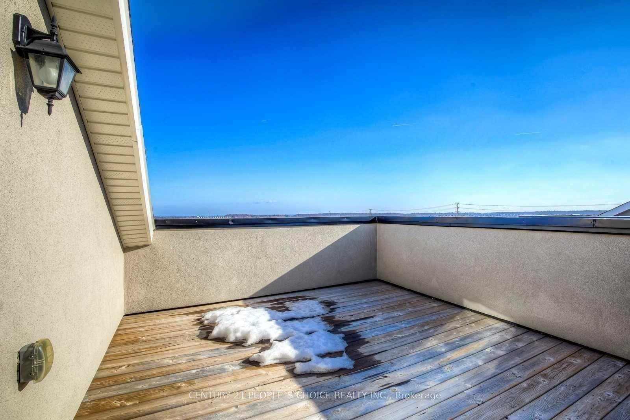
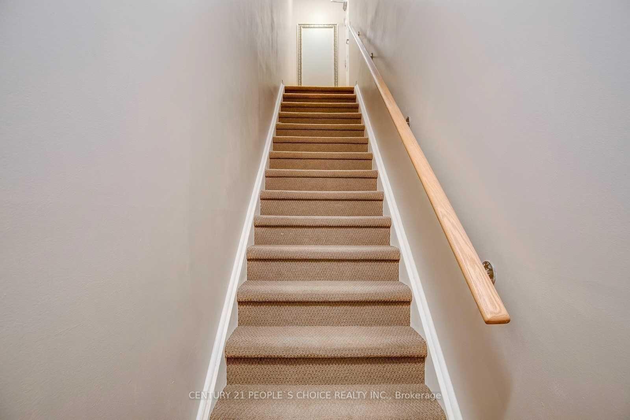

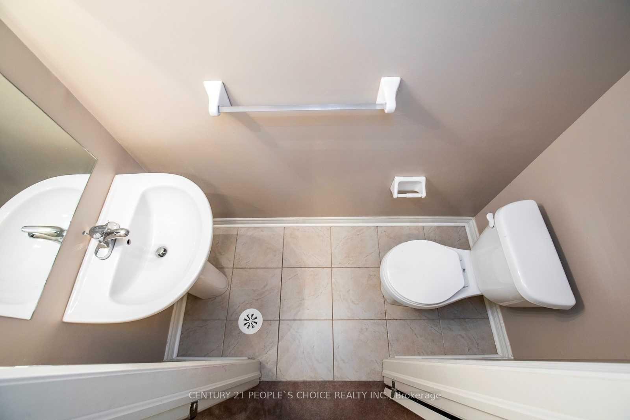
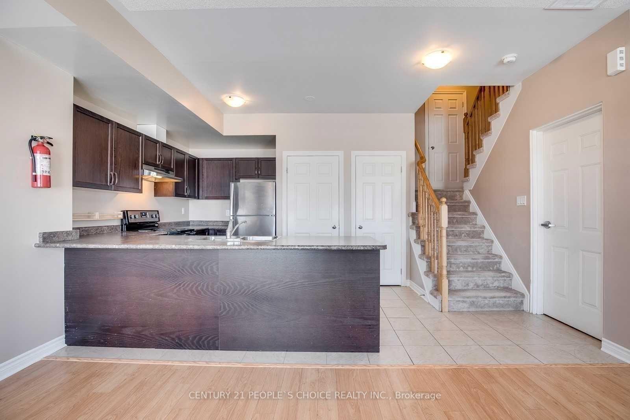
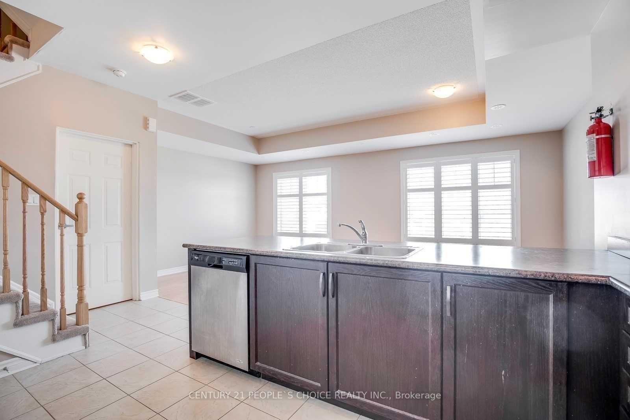

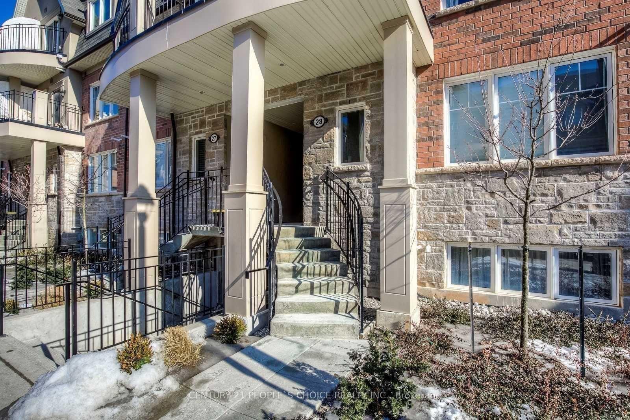
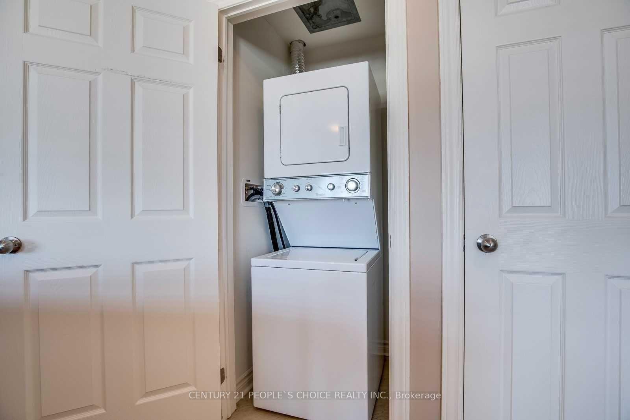
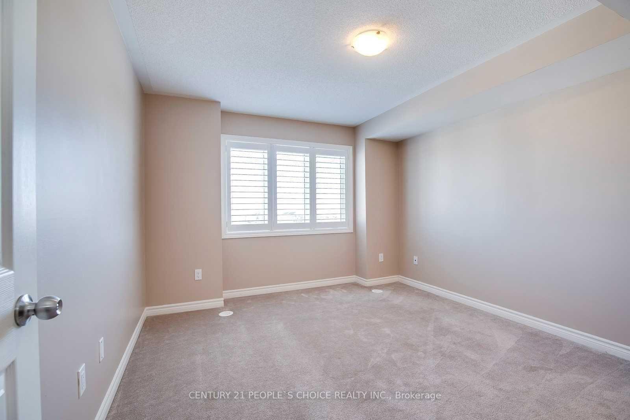
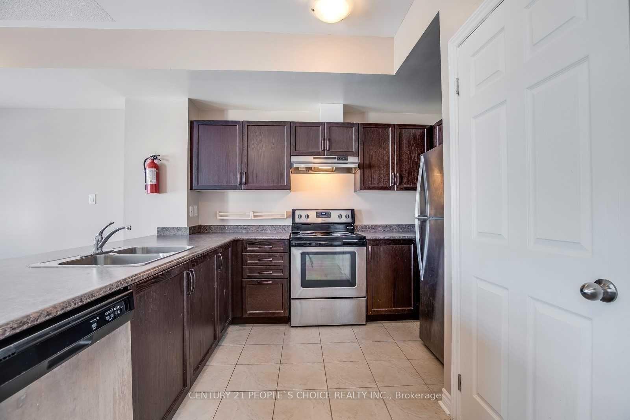
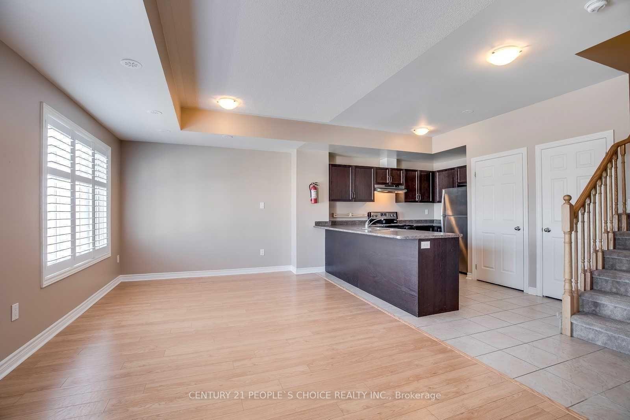
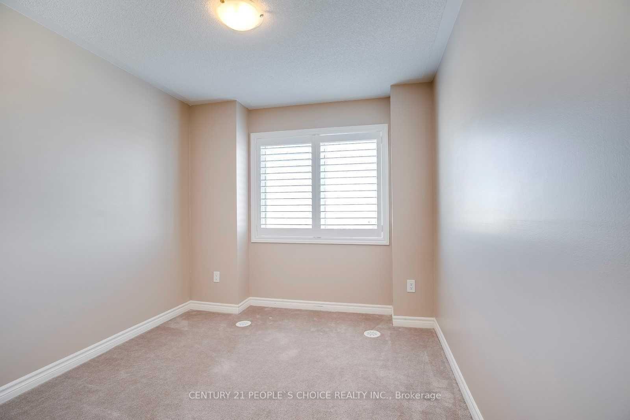

















| Stunning Genesis Homes 1170 Sq Ft Stacked Townhome Located In North Oakville Offers 2 Bedrooms And 2.5 Baths Plus Private 16'3"X13'10" Rooftop Terrace. S/S Appliances In Kitchen, Laminate Floors On Main Floor, Custom California Shutters. 1 Underground Parking Spot. Fine Dining, Entertainment, And Cultural Attractions. Close To Number Of World-Class Golf Courses, QEW & Bronte Go Station. |
| Price | $2,900 |
| Address: | 2420 Baronwood Dr , Unit 28-04, Oakville, L6M 0J7, Ontario |
| Province/State: | Ontario |
| Condo Corporation No | N/A |
| Level | 2 |
| Unit No | 28-4 |
| Directions/Cross Streets: | Bronte/West Oak Trls/Baronwood |
| Rooms: | 5 |
| Bedrooms: | 2 |
| Bedrooms +: | |
| Kitchens: | 1 |
| Family Room: | N |
| Basement: | None |
| Furnished: | N |
| Level/Floor | Room | Length(ft) | Width(ft) | Descriptions | |
| Room 1 | Main | Great Rm | 14.83 | 22.47 | Combined W/Dining, Laminate, Large Window |
| Room 2 | Main | Kitchen | 10.99 | 11.09 | Open Concept, Ceramic Floor, Stainless Steel Appl |
| Room 3 | 2nd | Prim Bdrm | 12.79 | 14.76 | W/I Closet, 4 Pc Ensuite, His/Hers Closets |
| Room 4 | 2nd | 2nd Br | 10.33 | 11.64 | Broadloom, Double Closet, Large Window |
| Washroom Type | No. of Pieces | Level |
| Washroom Type 1 | 2 | Main |
| Washroom Type 2 | 3 | 2nd |
| Washroom Type 3 | 3 | 2nd |
| Approximatly Age: | 0-5 |
| Property Type: | Condo Townhouse |
| Style: | 3-Storey |
| Exterior: | Brick Front |
| Garage Type: | Underground |
| Garage(/Parking)Space: | 1.00 |
| Drive Parking Spaces: | 1 |
| Park #1 | |
| Parking Type: | Common |
| Exposure: | N |
| Balcony: | Terr |
| Locker: | None |
| Pet Permited: | N |
| Retirement Home: | N |
| Approximatly Age: | 0-5 |
| Approximatly Square Footage: | 1000-1199 |
| Building Amenities: | Bike Storage, Visitor Parking |
| Property Features: | Hospital, Park, Public Transit, School |
| Parking Included: | Y |
| Fireplace/Stove: | N |
| Heat Source: | Gas |
| Heat Type: | Forced Air |
| Central Air Conditioning: | Central Air |
| Central Vac: | N |
| Laundry Level: | Main |
| Ensuite Laundry: | Y |
| Elevator Lift: | N |
| Although the information displayed is believed to be accurate, no warranties or representations are made of any kind. |
| CENTURY 21 PEOPLE`S CHOICE REALTY INC. |
- Listing -1 of 0
|
|

Reza Peyvandi
Broker, ABR, SRS, RENE
Dir:
416-230-0202
Bus:
905-695-7888
Fax:
905-695-0900
| Book Showing | Email a Friend |
Jump To:
At a Glance:
| Type: | Condo - Condo Townhouse |
| Area: | Halton |
| Municipality: | Oakville |
| Neighbourhood: | 1022 - WT West Oak Trails |
| Style: | 3-Storey |
| Lot Size: | x () |
| Approximate Age: | 0-5 |
| Tax: | $0 |
| Maintenance Fee: | $0 |
| Beds: | 2 |
| Baths: | 3 |
| Garage: | 1 |
| Fireplace: | N |
| Air Conditioning: | |
| Pool: |
Locatin Map:

Listing added to your favorite list
Looking for resale homes?

By agreeing to Terms of Use, you will have ability to search up to 301451 listings and access to richer information than found on REALTOR.ca through my website.


