$2,400
Available - For Rent
Listing ID: C12011921
260 Queens Quay West , Unit 604, Toronto, M5J 2N3, Ontario
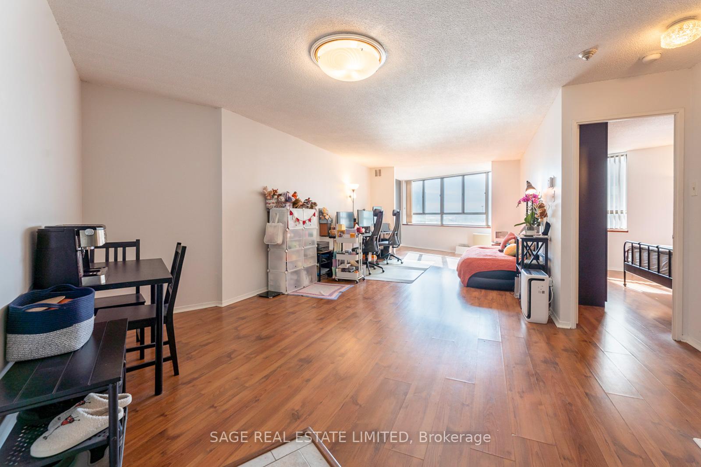
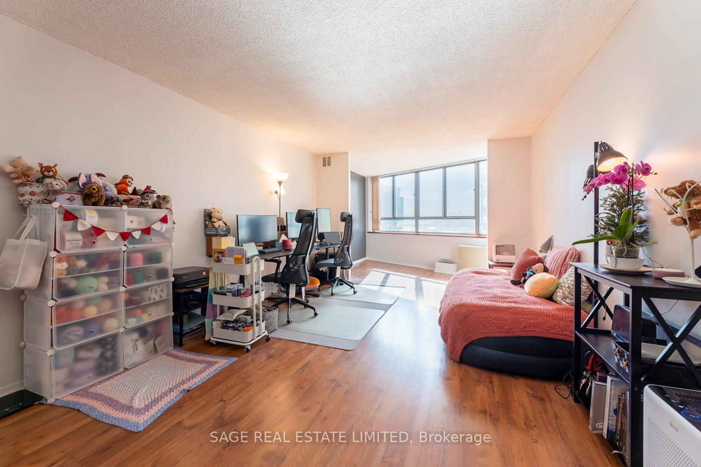
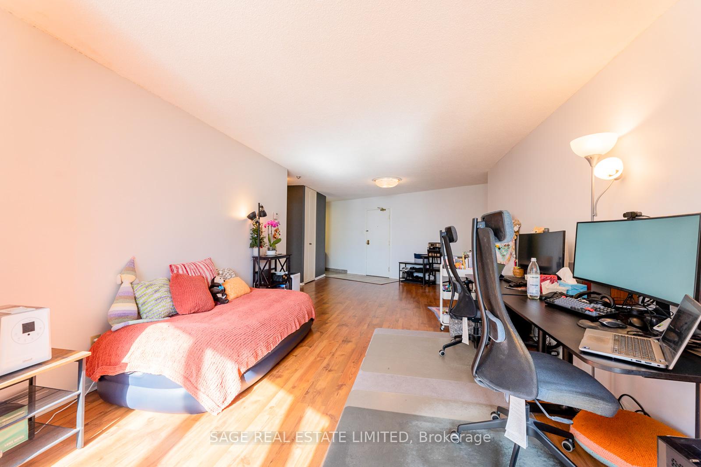
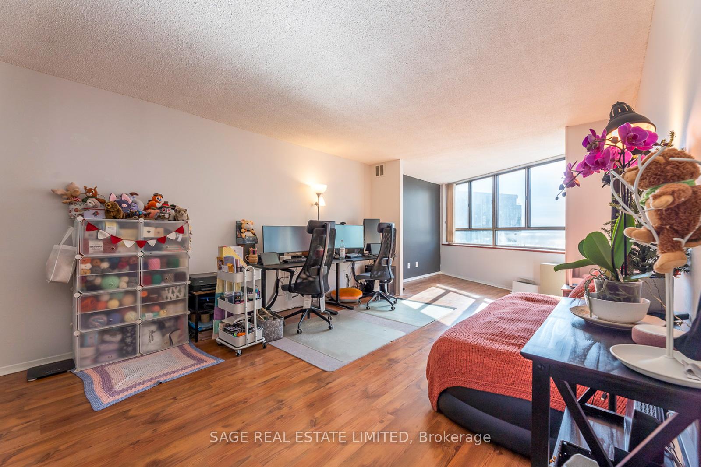
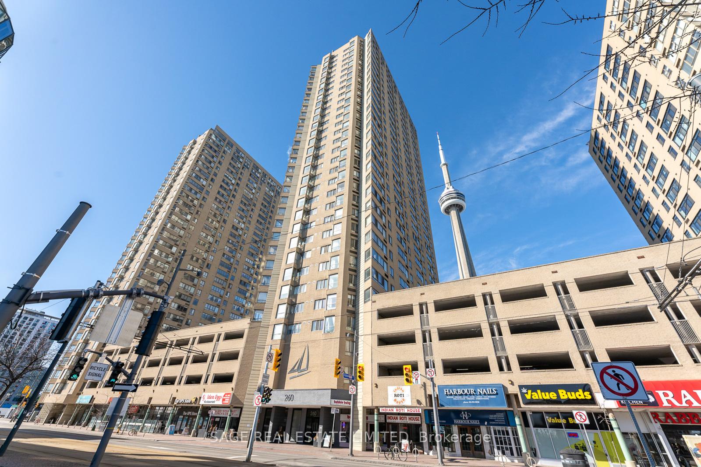
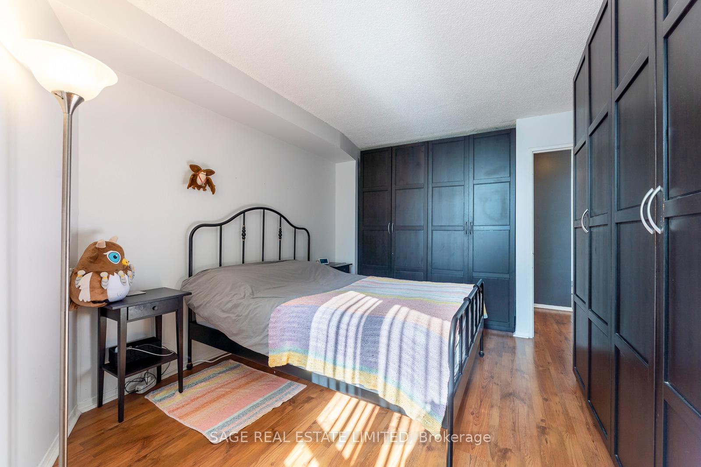
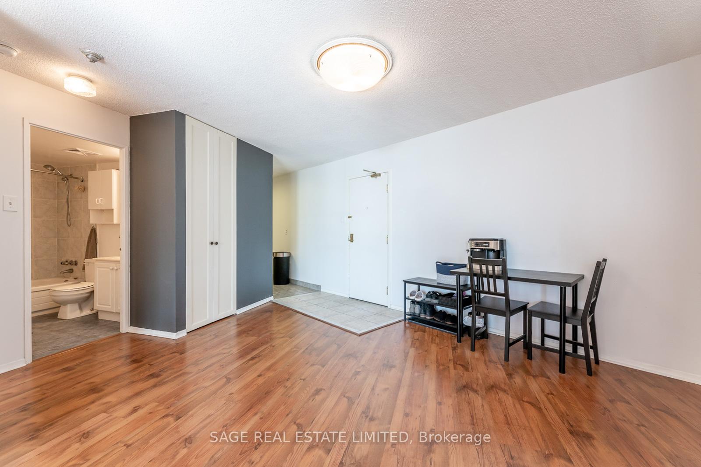
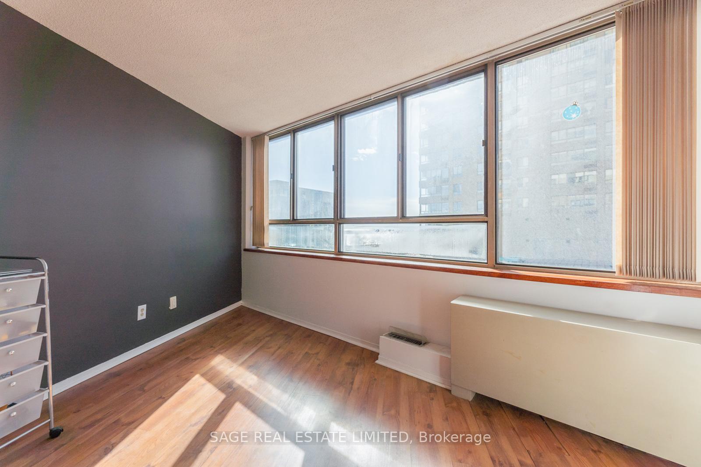
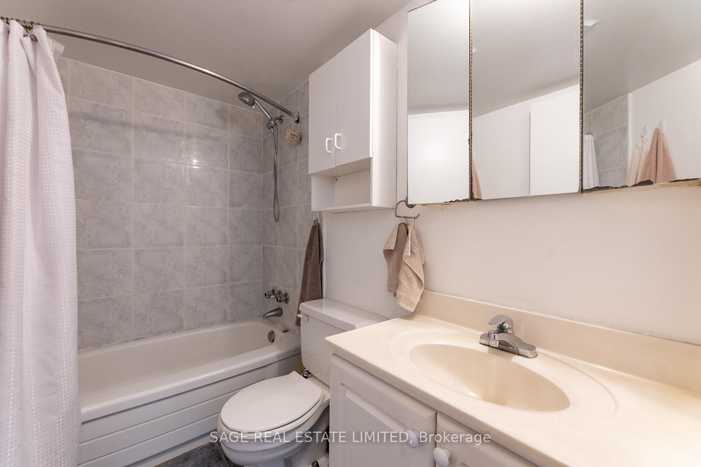
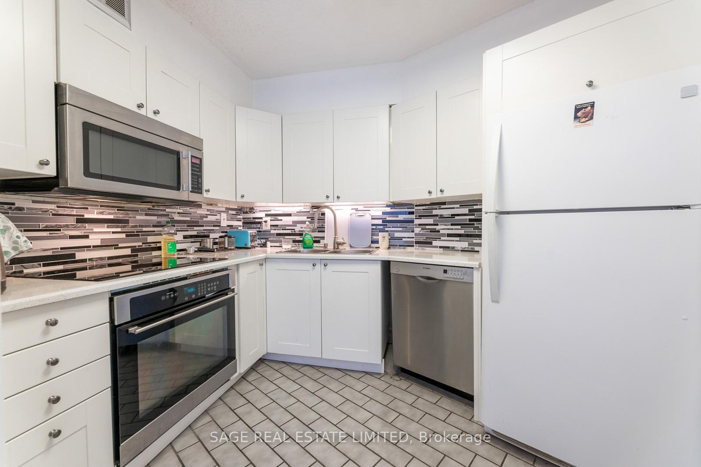
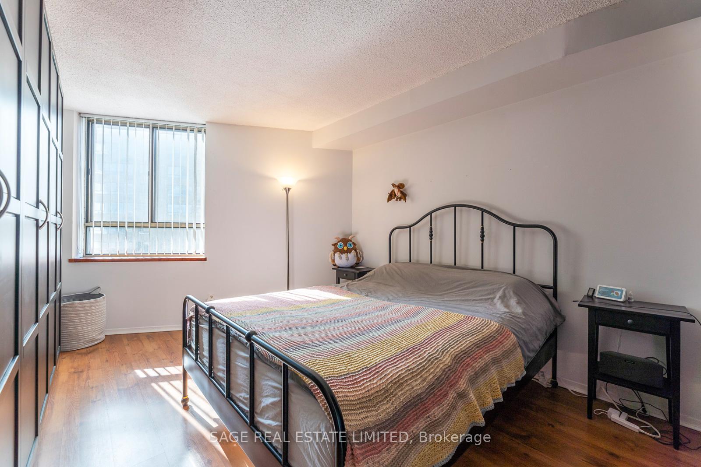











| Luxury on the Waterfront! Fabulous 1+1 bdrm, west facing suite is so spacious and full of natural light. Updated kitchen with newer stainless steel appliances, cooktop, loads of cabinets and a glass tile backsplash. Open concept living and dining area is very generously sized- no "mini" furniture needed here! The den, which doubles as a solarium, adds versatility perfect for a home office, guest room, or cozy relaxation space. Wide plank flooring throughout. Primary bedroom with an abundance of built-in closets. Great building amenities too- 24Hr Concierge, Rooftop Deck & Garden with BBQs, Gym, Sauna. The Harbourfront neighbourhood is a beautiful area which perfectly combines urban living and lakeside leisure. The Martin Goodman trail is across the street. Steps To Cn Tower, Harbourfront, Waterfront Trail, Toronto Island, Rogers Center, Restaurants And Entertainment. Easy access to Union Station, TTC & Gardiner Expressway too. |
| Price | $2,400 |
| Address: | 260 Queens Quay West , Unit 604, Toronto, M5J 2N3, Ontario |
| Province/State: | Ontario |
| Condo Corporation No | MTCC |
| Level | 5 |
| Unit No | 4 |
| Locker No | 212 |
| Directions/Cross Streets: | Queens Quay & Rees ST |
| Rooms: | 4 |
| Rooms +: | 1 |
| Bedrooms: | 1 |
| Bedrooms +: | 1 |
| Kitchens: | 1 |
| Family Room: | N |
| Basement: | None |
| Furnished: | N |
| Level/Floor | Room | Length(ft) | Width(ft) | Descriptions | |
| Room 1 | Main | Living | 85.28 | 12.92 | Laminate, Combined W/Dining |
| Room 2 | Main | Dining | 85.28 | 12.92 | Laminate, Combined W/Living |
| Room 3 | Main | Kitchen | 17.84 | 18.89 | Ceramic Floor, Renovated |
| Room 4 | Main | Prim Bdrm | 10.59 | 14.99 | Laminate, W/W Closet |
| Room 5 | Main | Solarium | 5.9 | 12.92 | Laminate |
| Washroom Type | No. of Pieces | Level |
| Washroom Type 1 | 4 | Main |
| Property Type: | Condo Apt |
| Style: | Apartment |
| Exterior: | Concrete |
| Garage Type: | Underground |
| Garage(/Parking)Space: | 0.00 |
| Drive Parking Spaces: | 0 |
| Park #1 | |
| Parking Type: | None |
| Exposure: | W |
| Balcony: | None |
| Locker: | Exclusive |
| Pet Permited: | Restrict |
| Approximatly Square Footage: | 700-799 |
| Building Amenities: | Concierge, Gym, Rooftop Deck/Garden, Sauna |
| CAC Included: | Y |
| Water Included: | Y |
| Cabel TV Included: | Y |
| Common Elements Included: | Y |
| Heat Included: | Y |
| Building Insurance Included: | Y |
| Fireplace/Stove: | N |
| Heat Source: | Electric |
| Heat Type: | Fan Coil |
| Central Air Conditioning: | Other |
| Central Vac: | N |
| Ensuite Laundry: | Y |
| Although the information displayed is believed to be accurate, no warranties or representations are made of any kind. |
| SAGE REAL ESTATE LIMITED |
- Listing -1 of 0
|
|

Reza Peyvandi
Broker, ABR, SRS, RENE
Dir:
416-230-0202
Bus:
905-695-7888
Fax:
905-695-0900
| Book Showing | Email a Friend |
Jump To:
At a Glance:
| Type: | Condo - Condo Apt |
| Area: | Toronto |
| Municipality: | Toronto |
| Neighbourhood: | Waterfront Communities C1 |
| Style: | Apartment |
| Lot Size: | x () |
| Approximate Age: | |
| Tax: | $0 |
| Maintenance Fee: | $0 |
| Beds: | 1+1 |
| Baths: | 1 |
| Garage: | 0 |
| Fireplace: | N |
| Air Conditioning: | |
| Pool: |
Locatin Map:

Listing added to your favorite list
Looking for resale homes?

By agreeing to Terms of Use, you will have ability to search up to 301451 listings and access to richer information than found on REALTOR.ca through my website.


