$728,900
Available - For Sale
Listing ID: W12013363
760 Lawrence Aven West , Toronto, M6A 3E7, Toronto
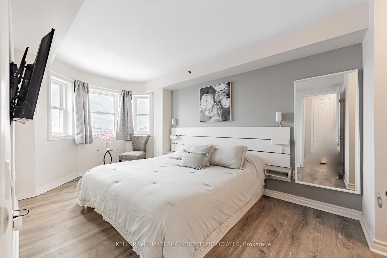
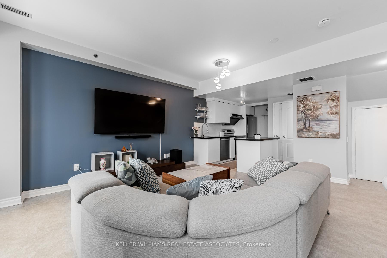
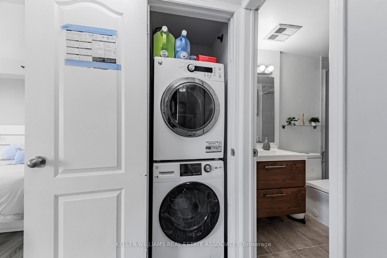
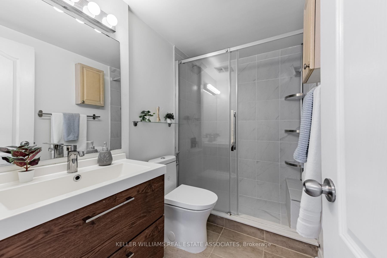
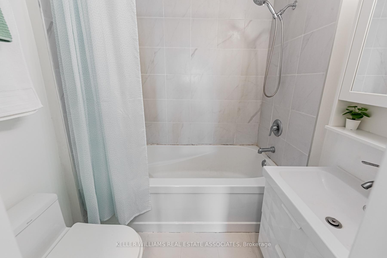
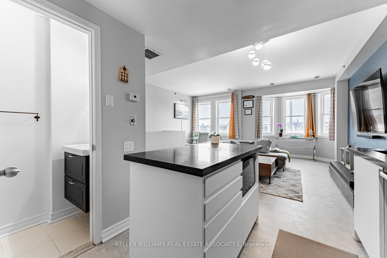
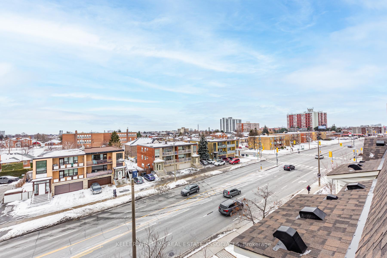
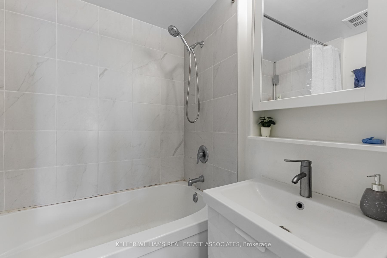
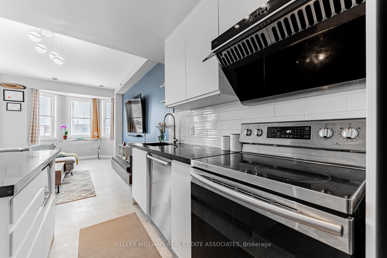
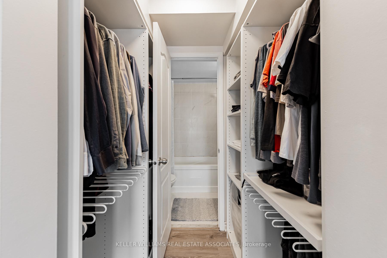
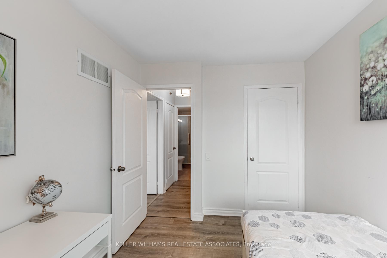
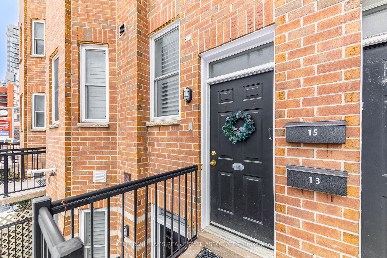
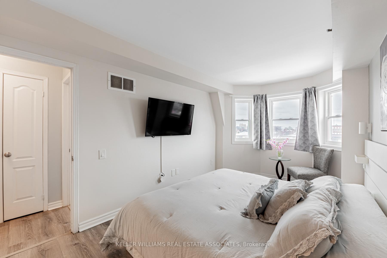
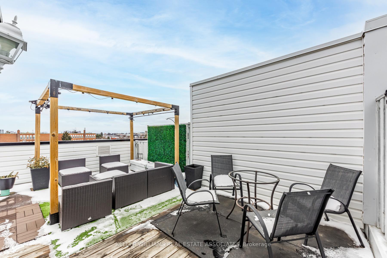
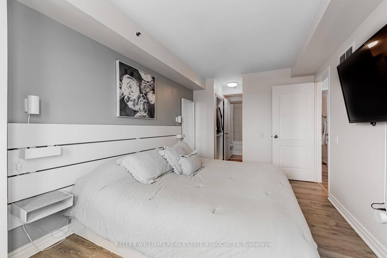
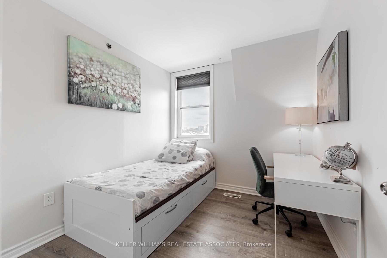
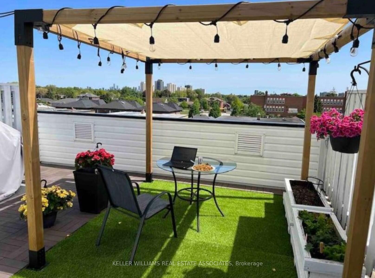
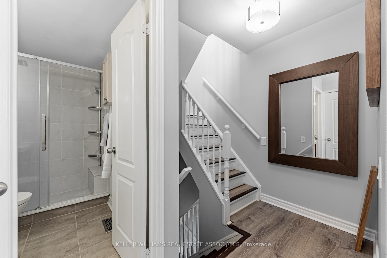
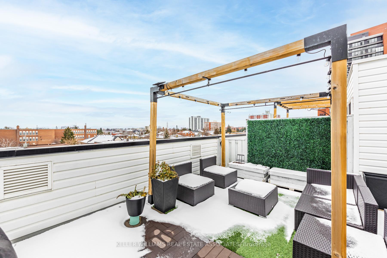
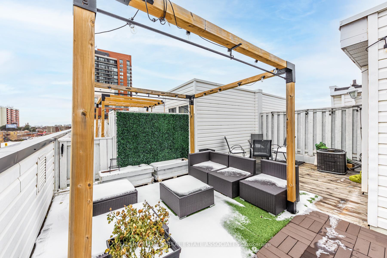
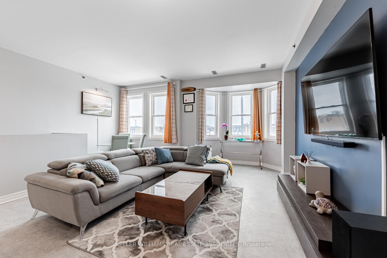
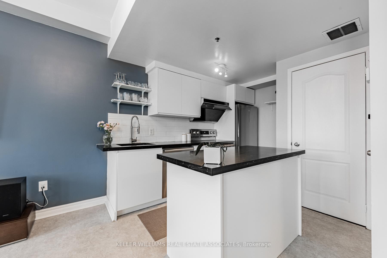
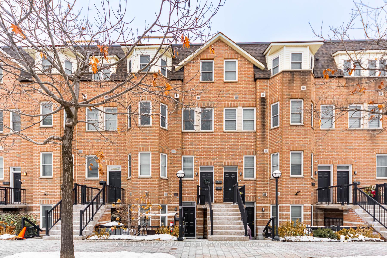
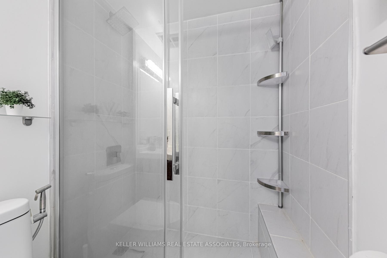
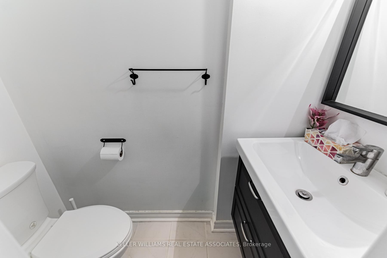
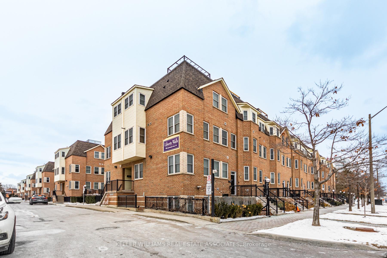
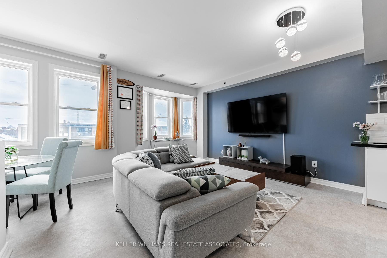
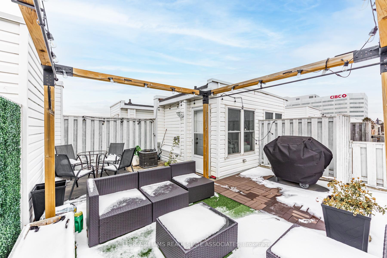
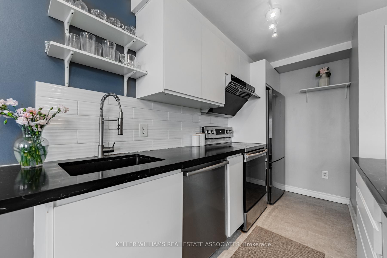
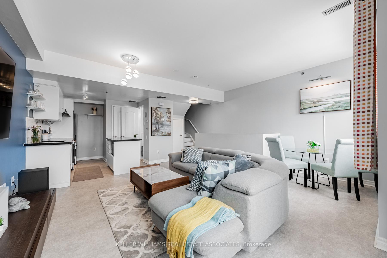
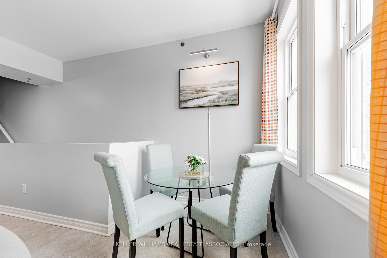
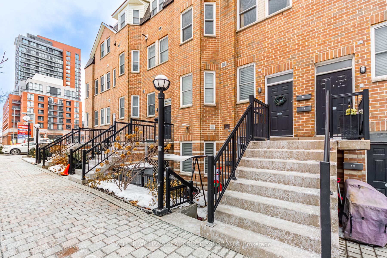
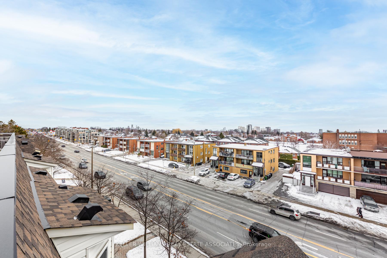

































| This beautifully renovated open-concept townhouse has been updated from top to bottom with incredible attention to detail. Featuring two bedrooms and three bathrooms, this stylish home offers a brand-new kitchen with granite countertops, stainless steel appliances, and a functional island. New flooring runs throughout, and the bathrooms have been completely modernized for a fresh, contemporary feel. The main floor is filled with natural light, and the open layout makes it perfect for entertaining. The spacious primary bedroom includes two large closets and a private ensuite bathroom, providing plenty of comfort and convenience. The outdoor living space is a true highlight, featuring a newly updated design with a gazebo, fresh flooring, and artificial grass, ideal for relaxing or hosting guests. With ensuite laundry and an underground parking space, this home has everything you need. Located in the heart of Toronto, you're just minutes from the subway, major highways, Yorkdale Mall, and all essential amenities. Don't miss out, book your showing today! |
| Price | $728,900 |
| Taxes: | $2775.32 |
| Occupancy: | Owner |
| Address: | 760 Lawrence Aven West , Toronto, M6A 3E7, Toronto |
| Postal Code: | M6A 3E7 |
| Province/State: | Toronto |
| Directions/Cross Streets: | Dufferin & Lawrence |
| Level/Floor | Room | Length(ft) | Width(ft) | Descriptions | |
| Room 1 | Main | Living Ro | 16.01 | 17.84 | Vinyl Floor, Large Window, Open Concept |
| Room 2 | Main | Kitchen | 10.5 | 8.82 | Granite Counters, Stainless Steel Appl, Centre Island |
| Room 3 | Main | Dining Ro | 16.01 | 17.84 | Vinyl Floor, Large Window, Open Concept |
| Room 4 | Second | Primary B | 15.25 | 9.09 | Vinyl Floor, Double Closet, 4 Pc Ensuite |
| Room 5 | Second | Bedroom 2 | 9.74 | 8.43 | Vinyl Floor, Large Closet |
| Room 6 | Third | Other | 22.17 | 14.24 | W/O To Terrace |
| Washroom Type | No. of Pieces | Level |
| Washroom Type 1 | 2 | Main |
| Washroom Type 2 | 3 | 2nd |
| Washroom Type 3 | 4 | 2nd |
| Washroom Type 4 | 2 | Main |
| Washroom Type 5 | 3 | Second |
| Washroom Type 6 | 4 | Second |
| Washroom Type 7 | 0 | |
| Washroom Type 8 | 0 |
| Total Area: | 0.00 |
| Washrooms: | 3 |
| Heat Type: | Forced Air |
| Central Air Conditioning: | Central Air |
$
%
Years
This calculator is for demonstration purposes only. Always consult a professional
financial advisor before making personal financial decisions.
| Although the information displayed is believed to be accurate, no warranties or representations are made of any kind. |
| KELLER WILLIAMS REAL ESTATE ASSOCIATES |
- Listing -1 of 0
|
|

Reza Peyvandi
Broker, ABR, SRS, RENE
Dir:
416-230-0202
Bus:
905-695-7888
Fax:
905-695-0900
| Book Showing | Email a Friend |
Jump To:
At a Glance:
| Type: | Com - Condo Townhouse |
| Area: | Toronto |
| Municipality: | Toronto W04 |
| Neighbourhood: | Yorkdale-Glen Park |
| Style: | 3-Storey |
| Lot Size: | x 0.00() |
| Approximate Age: | |
| Tax: | $2,775.32 |
| Maintenance Fee: | $723.58 |
| Beds: | 2 |
| Baths: | 3 |
| Garage: | 1 |
| Fireplace: | N |
| Air Conditioning: | |
| Pool: |
Locatin Map:
Payment Calculator:

Listing added to your favorite list
Looking for resale homes?

By agreeing to Terms of Use, you will have ability to search up to 305705 listings and access to richer information than found on REALTOR.ca through my website.


