$859,800
Available - For Sale
Listing ID: W12012143
24 Steinway Boul , Toronto, M9W 6T8, Toronto
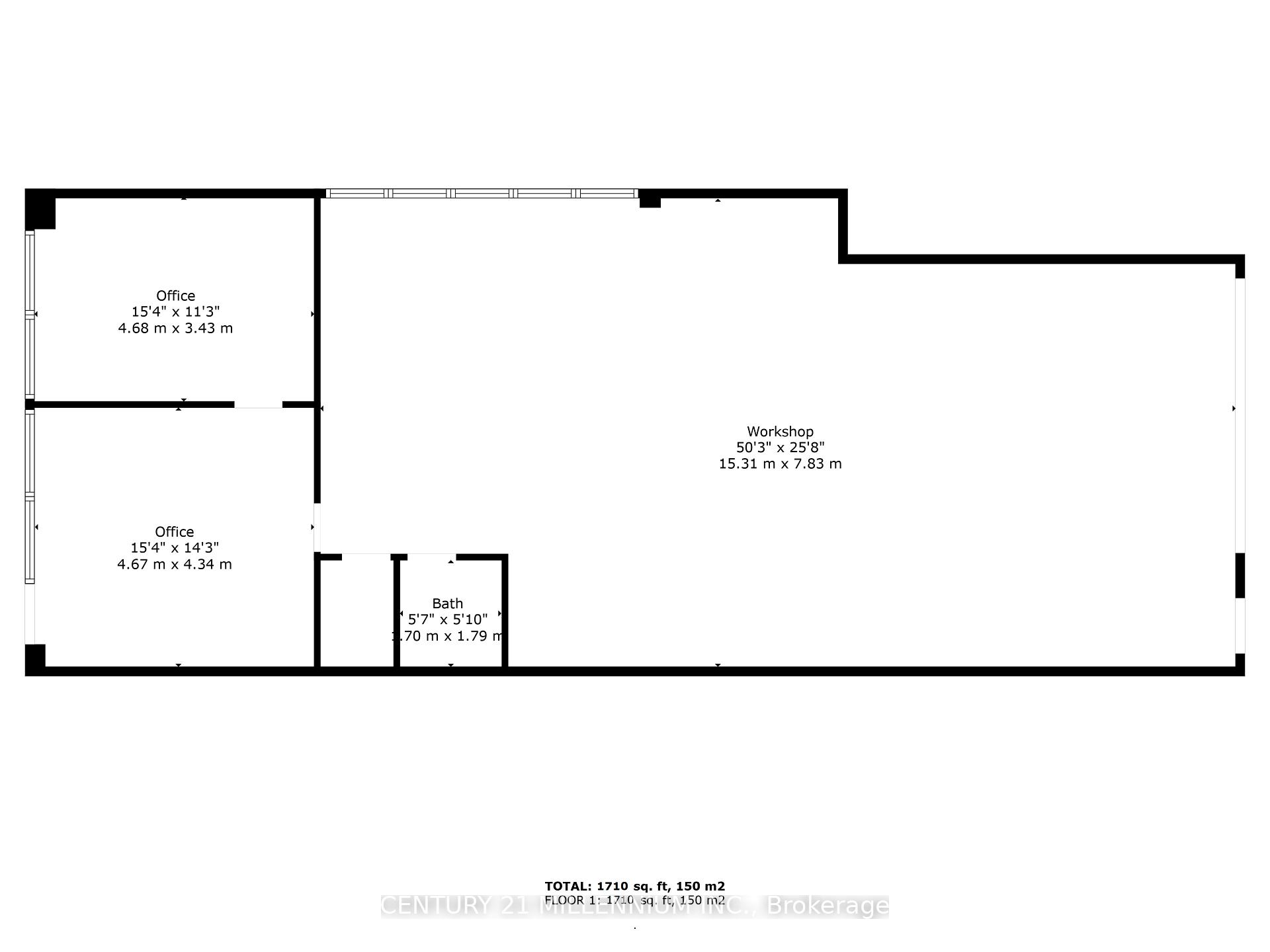
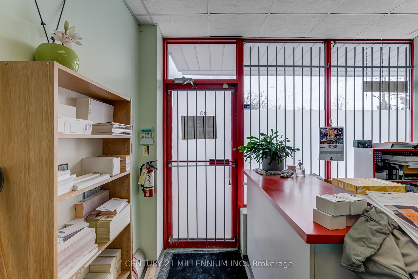

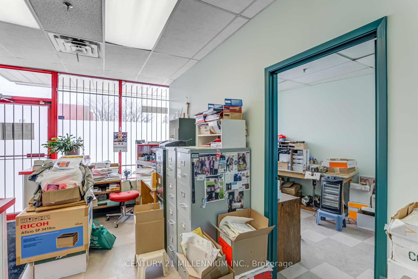
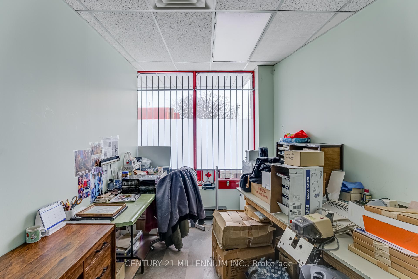
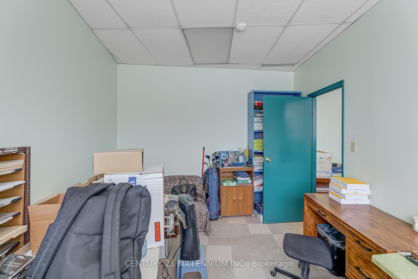

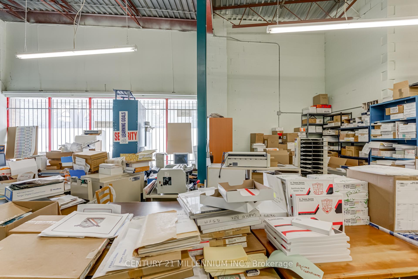
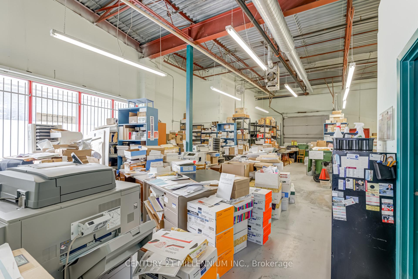
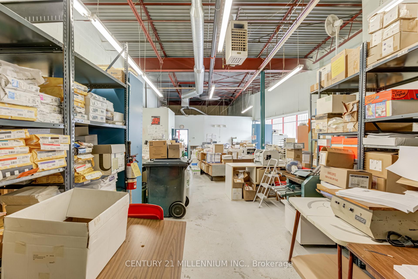
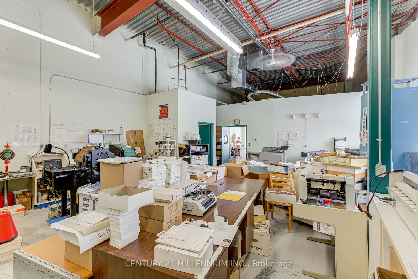
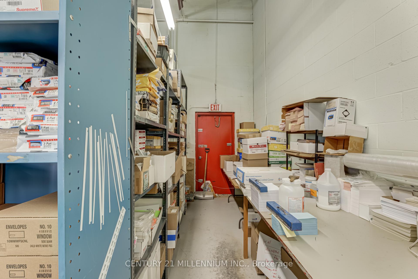
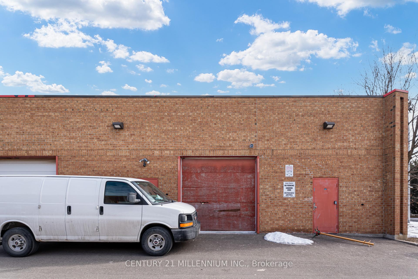
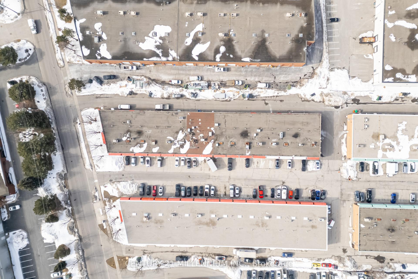
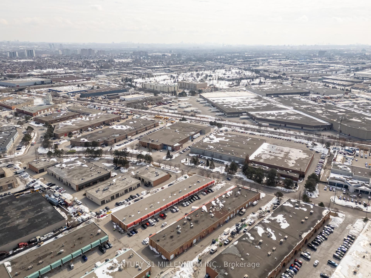
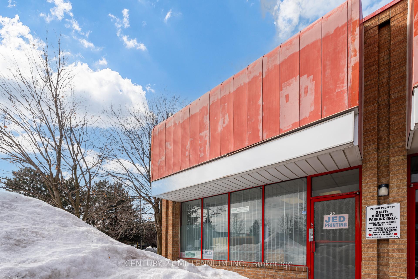
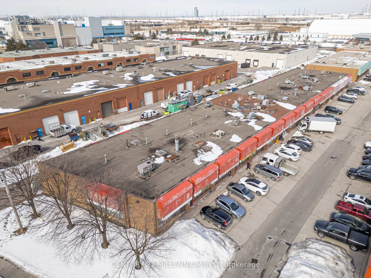
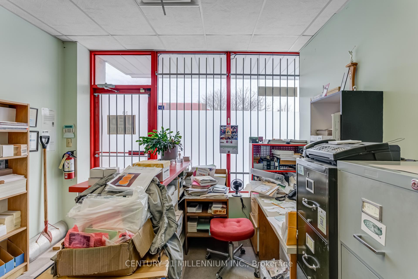
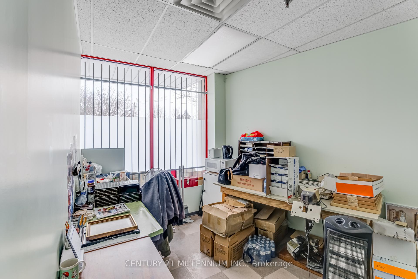
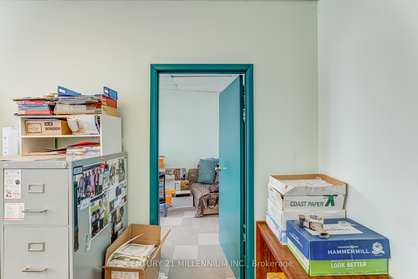

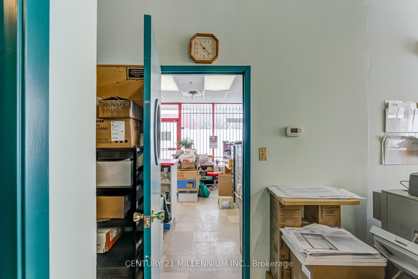
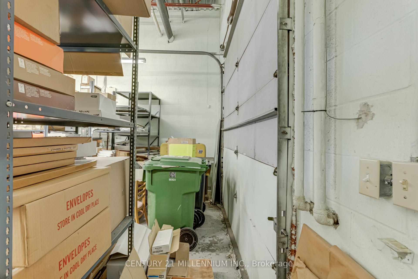

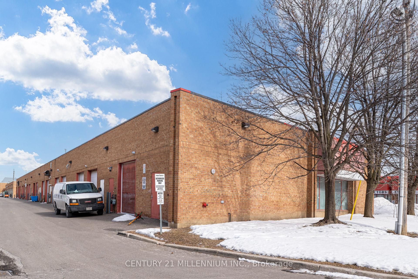
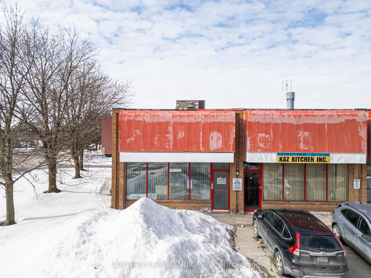
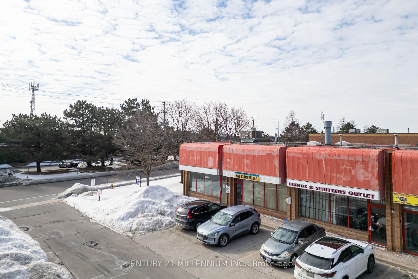
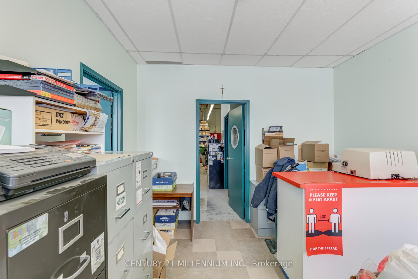
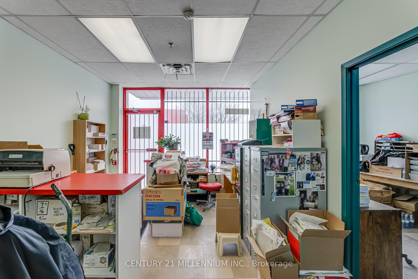
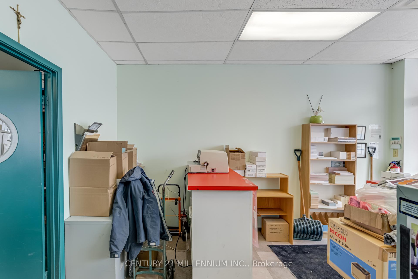
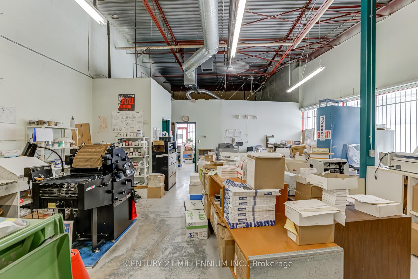
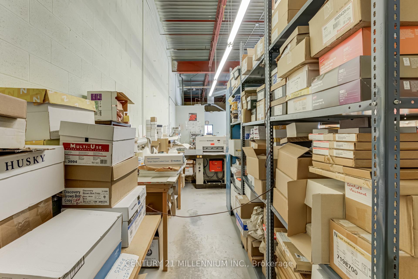
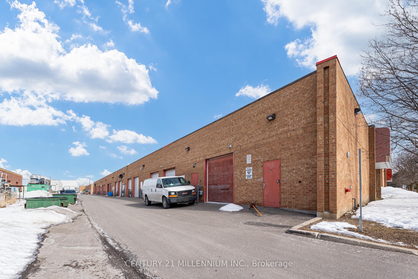
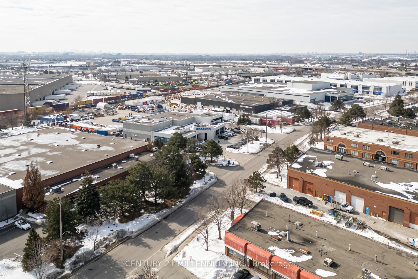
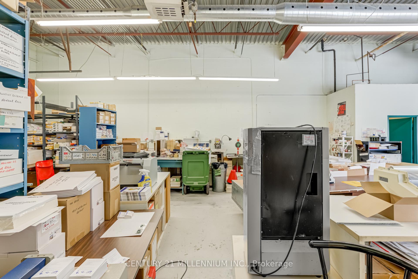
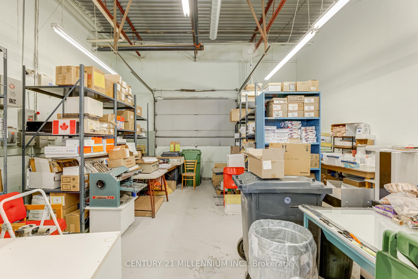
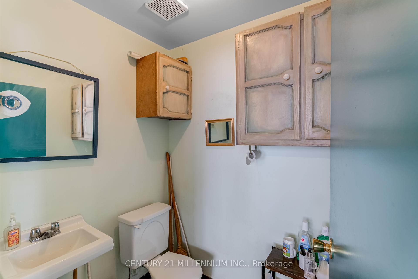





































| 1710 sqft Industrial condo end unit E1.0 zoning w/ high visibility at Unbeatable Central location in Etobicoke's Steeles & Hwy 27 pocket w/ quick access to Hwy 427/407/409/401 making commuting fast & easy for your business. Convenient parking right in front w/ flexible parking, at the rear man door & 10x12ft drive-in level garage door for easy shipping & deliveries - new insulated garage bay door. 15% front office space w/ front windows. Fully open concept clean warehouse, sun filled & bright w/ the lrg additional side windows. 2 pc powder rm. Walls have all been painted, electrical updated in 2007. End unit allows for easy access to & from unit. The Lrg fully open warehouse can easily be customized by the next owner. |
| Price | $859,800 |
| Taxes: | $5531.58 |
| Tax Type: | Annual |
| Assessment Year: | 2024 |
| Monthly Condo Fee: | $613 |
| Occupancy: | Owner |
| Address: | 24 Steinway Boul , Toronto, M9W 6T8, Toronto |
| Postal Code: | M9W 6T8 |
| Province/State: | Toronto |
| Directions/Cross Streets: | Steeles & HWY 7 |
| Washroom Type | No. of Pieces | Level |
| Washroom Type 1 | 0 | |
| Washroom Type 2 | 0 | |
| Washroom Type 3 | 0 | |
| Washroom Type 4 | 0 | |
| Washroom Type 5 | 0 |
| Category: | Industrial Condo |
| Use: | Other |
| Building Percentage: | F |
| Total Area: | 1710.00 |
| Total Area Code: | Square Feet |
| Office/Appartment Area: | 256 |
| Office/Appartment Area Code: | Sq Ft |
| Industrial Area: | 1455 |
| Office/Appartment Area Code: | Sq Ft |
| Area Influences: | Major Highway Public Transit |
| Approximatly Age: | 31-50 |
| Financial Statement: | F |
| Chattels: | F |
| Franchise: | F |
| Days Open: | O |
| Hours Open: | 9am-430 |
| Sprinklers: | No |
| Washrooms: | 0 |
| Rail: | N |
| Crane: | F |
| Soil Test: | No |
| Clear Height Feet: | 0 |
| Truck Level Shipping Doors #: | 0 |
| Double Man Shipping Doors #: | 0 |
| Drive-In Level Shipping Doors #: | 1 |
| Grade Level Shipping Doors #: | 1 |
| Height Feet: | 12 |
| Width Feet: | 10 |
| Heat Type: | Gas Forced Air Open |
| Central Air Conditioning: | No |
| Sewers: | Sanitary Availa |
$
%
Years
This calculator is for demonstration purposes only. Always consult a professional
financial advisor before making personal financial decisions.
| Although the information displayed is believed to be accurate, no warranties or representations are made of any kind. |
| CENTURY 21 MILLENNIUM INC. |
- Listing -1 of 0
|
|

Reza Peyvandi
Broker, ABR, SRS, RENE
Dir:
416-230-0202
Bus:
905-695-7888
Fax:
905-695-0900
| Virtual Tour | Book Showing | Email a Friend |
Jump To:
At a Glance:
| Type: | Com - Industrial |
| Area: | Toronto |
| Municipality: | Toronto W10 |
| Neighbourhood: | West Humber-Clairville |
| Style: | |
| Lot Size: | 0.00 x 0.00(Acres) |
| Approximate Age: | 31-50 |
| Tax: | $5,531.58 |
| Maintenance Fee: | $0 |
| Beds: | 0 |
| Baths: | 0 |
| Garage: | 0 |
| Fireplace: | N |
| Air Conditioning: | |
| Pool: |
Locatin Map:
Payment Calculator:

Listing added to your favorite list
Looking for resale homes?

By agreeing to Terms of Use, you will have ability to search up to 306075 listings and access to richer information than found on REALTOR.ca through my website.


