$500,000
Available - For Sale
Listing ID: W12014479
2486 Old Bronte Rd , Unit 705, Oakville, L6M 4J2, Ontario
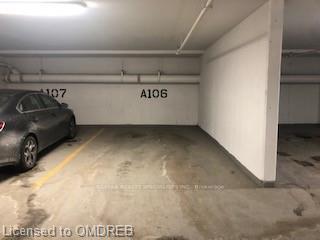
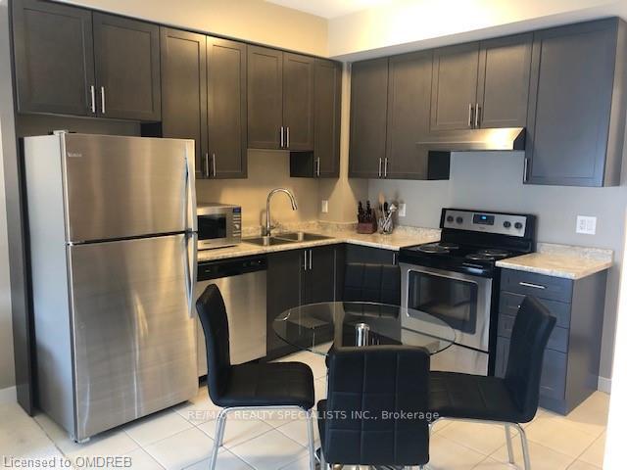
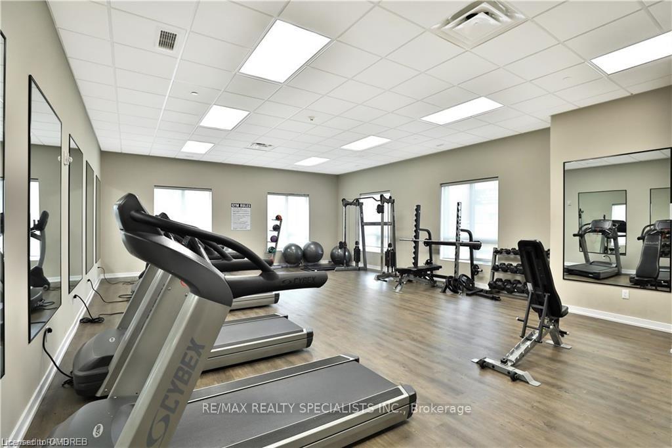
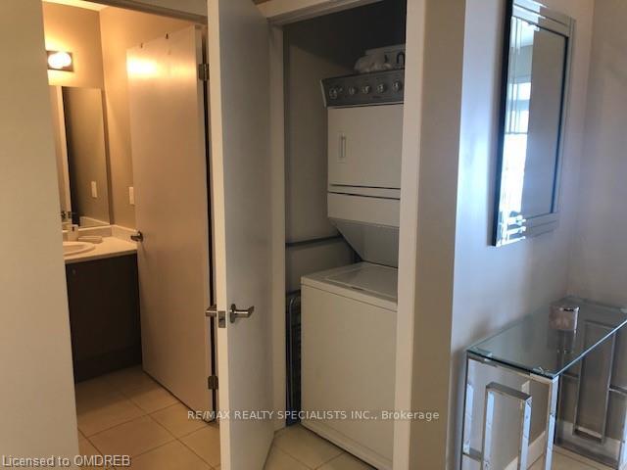
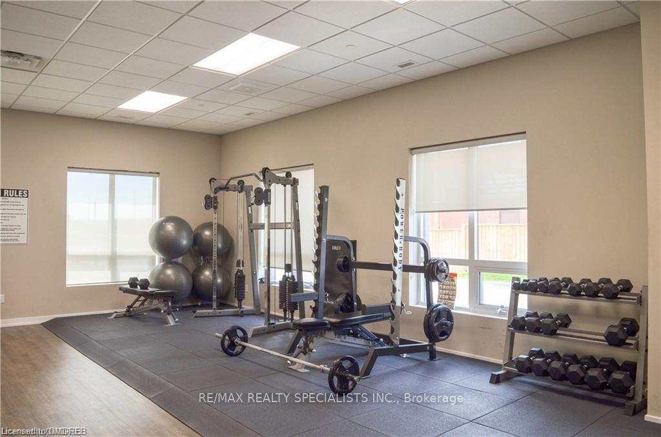
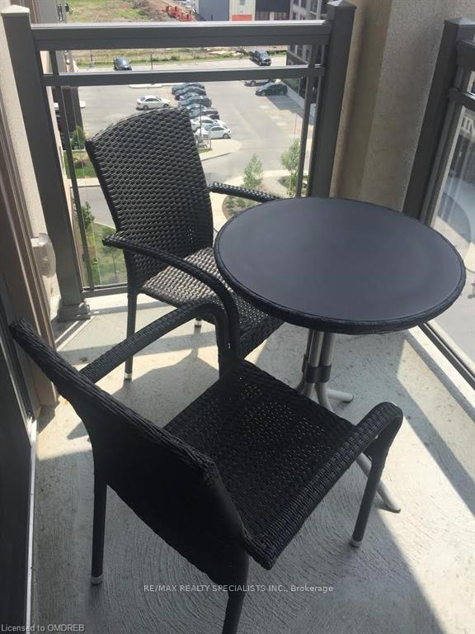
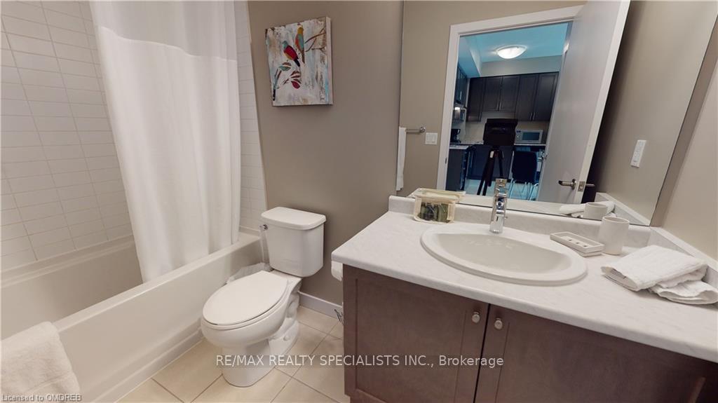
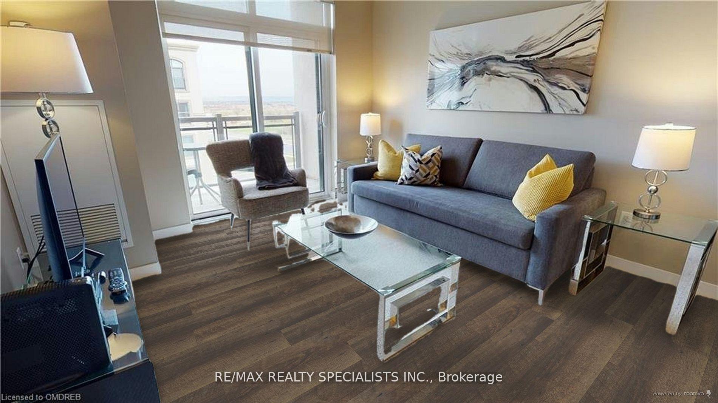
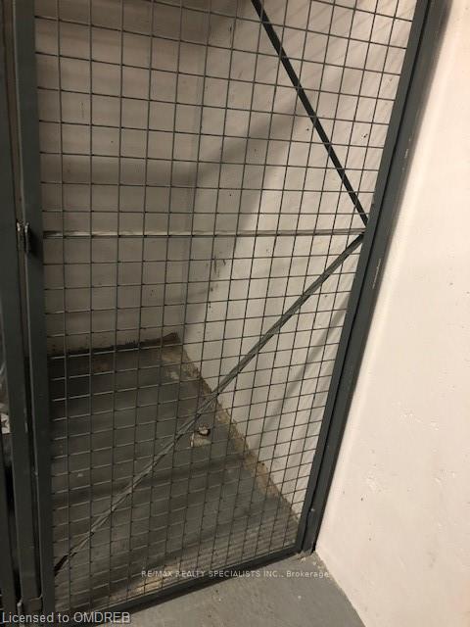
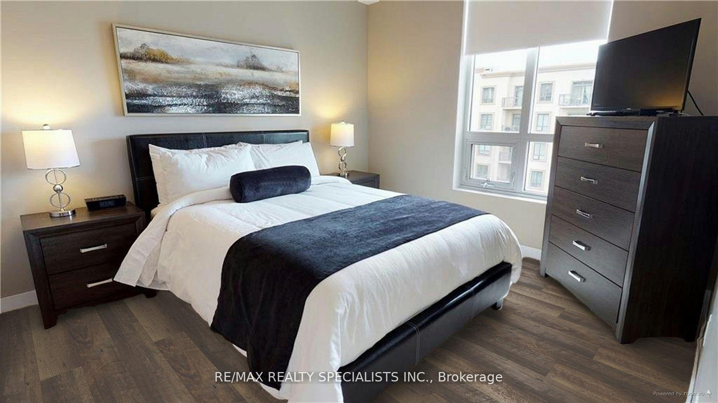
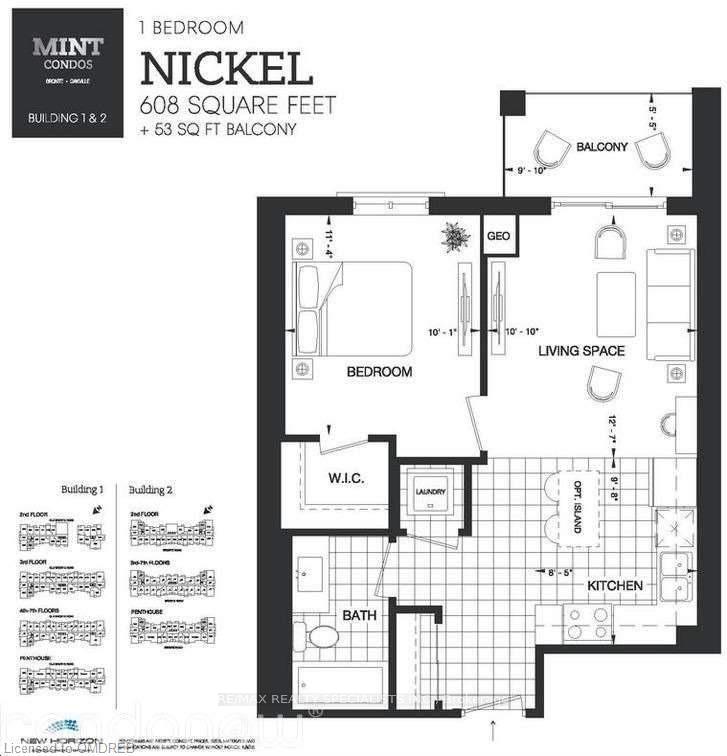
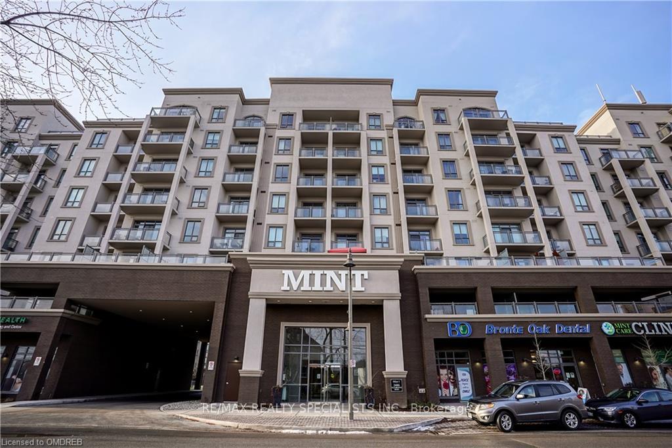
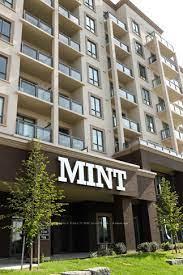
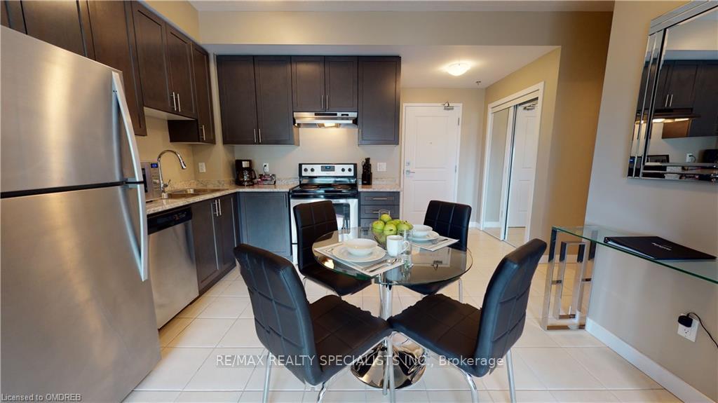
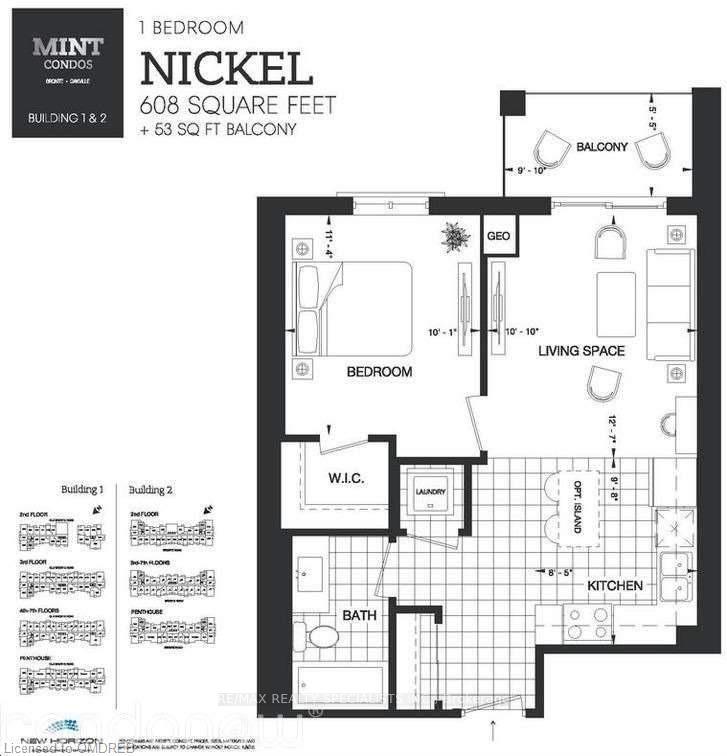
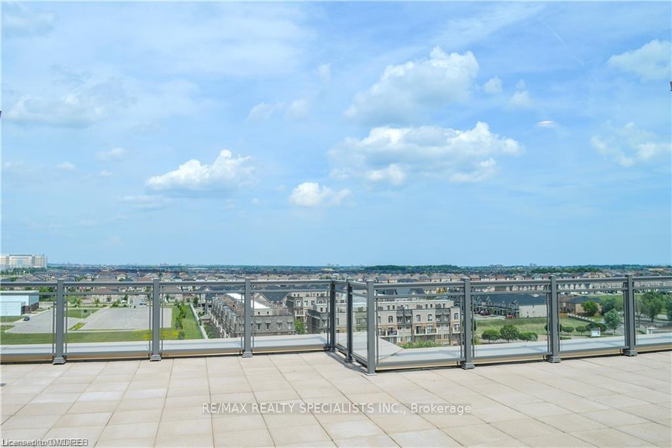
















| Beautiful Low-Rise Boutique Condo By New Horizon In Prestigious Oakville. This Gorgeous And Sunny West Facing Unit Has It All. 9 Ft Ceilings Thru-Out, Stainless Steel Appliances, Large Primary Bedroom with Walk-In Closet And A Beautiful Well Appointed Layout With Spectacular Views. Open Concept, Eat-In Kitchen and Living Room With Walk-Out To Open Balcony. New Laminate throughout Living Rm & Bedroom! Geothermal Heating (New Unit 2022), In-Suite Laundry! - Great Location Just Minutes To Bronte Go, Oakville Hospital, Qew/407 & Shopping. Walk To Schools, Cafe's & Restaurants. Building Amenities Include Gym & Party Room On The Ground Level& Rooftop Terrace Just One Level Up On The 8th Floor! |
| Price | $500,000 |
| Taxes: | $2164.63 |
| Maintenance Fee: | 484.00 |
| Address: | 2486 Old Bronte Rd , Unit 705, Oakville, L6M 4J2, Ontario |
| Province/State: | Ontario |
| Condo Corporation No | HSCP |
| Level | 7 |
| Unit No | 05 |
| Locker No | 275 |
| Directions/Cross Streets: | Dundas/Old Bronte Rd |
| Rooms: | 3 |
| Bedrooms: | 1 |
| Bedrooms +: | |
| Kitchens: | 1 |
| Family Room: | N |
| Basement: | None |
| Level/Floor | Room | Length(ft) | Width(ft) | Descriptions | |
| Room 1 | Flat | Living | 12.6 | 10.1 | Laminate, W/O To Balcony, Open Concept |
| Room 2 | Flat | Kitchen | 9.64 | 8.5 | Eat-In Kitchen, Stainless Steel Appl, Tile Floor |
| Room 3 | Flat | Prim Bdrm | 10.07 | 11.32 | Laminate, W/I Closet, Large Window |
| Washroom Type | No. of Pieces | Level |
| Washroom Type 1 | 4 | Flat |
| Property Type: | Condo Apt |
| Style: | Apartment |
| Exterior: | Brick |
| Garage Type: | Underground |
| Garage(/Parking)Space: | 1.00 |
| Drive Parking Spaces: | 0 |
| Park #1 | |
| Parking Type: | Owned |
| Legal Description: | A |
| Exposure: | W |
| Balcony: | Open |
| Locker: | Owned |
| Pet Permited: | Restrict |
| Approximatly Square Footage: | 600-699 |
| Building Amenities: | Bike Storage, Gym, Rooftop Deck/Garden, Visitor Parking |
| Property Features: | Hospital, Park, Place Of Worship, Public Transit, School |
| Maintenance: | 484.00 |
| CAC Included: | Y |
| Water Included: | Y |
| Common Elements Included: | Y |
| Parking Included: | Y |
| Building Insurance Included: | Y |
| Fireplace/Stove: | N |
| Heat Source: | Gas |
| Heat Type: | Forced Air |
| Central Air Conditioning: | Central Air |
| Central Vac: | N |
| Laundry Level: | Main |
| Ensuite Laundry: | Y |
$
%
Years
This calculator is for demonstration purposes only. Always consult a professional
financial advisor before making personal financial decisions.
| Although the information displayed is believed to be accurate, no warranties or representations are made of any kind. |
| RE/MAX REALTY SPECIALISTS INC. |
- Listing -1 of 0
|
|

Reza Peyvandi
Broker, ABR, SRS, RENE
Dir:
416-230-0202
Bus:
905-695-7888
Fax:
905-695-0900
| Book Showing | Email a Friend |
Jump To:
At a Glance:
| Type: | Condo - Condo Apt |
| Area: | Halton |
| Municipality: | Oakville |
| Neighbourhood: | 1019 - WM Westmount |
| Style: | Apartment |
| Lot Size: | x () |
| Approximate Age: | |
| Tax: | $2,164.63 |
| Maintenance Fee: | $484 |
| Beds: | 1 |
| Baths: | 1 |
| Garage: | 1 |
| Fireplace: | N |
| Air Conditioning: | |
| Pool: |
Locatin Map:
Payment Calculator:

Listing added to your favorite list
Looking for resale homes?

By agreeing to Terms of Use, you will have ability to search up to 301451 listings and access to richer information than found on REALTOR.ca through my website.


