$2,999
Available - For Rent
Listing ID: X12002292
1015 Payne Line Rd , Douro-Dummer, K0L 3A0, Ontario
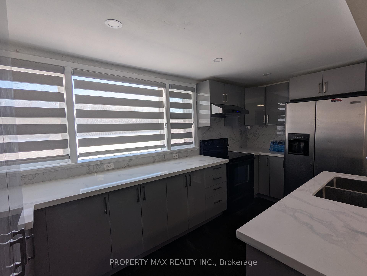
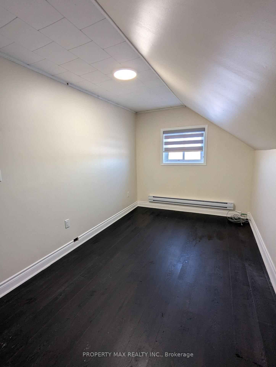
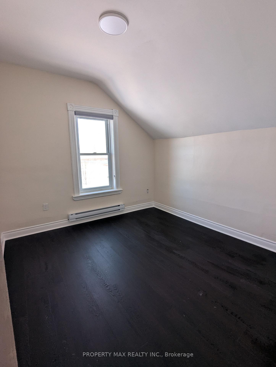
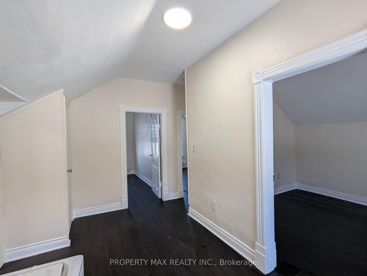
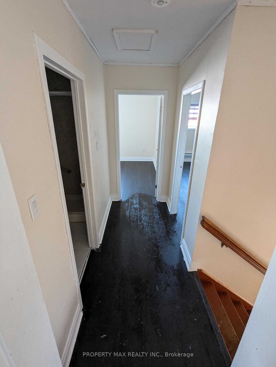
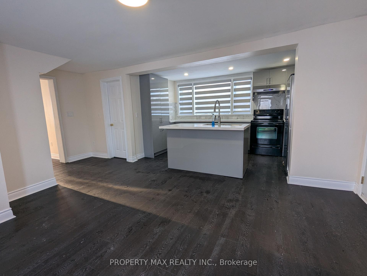
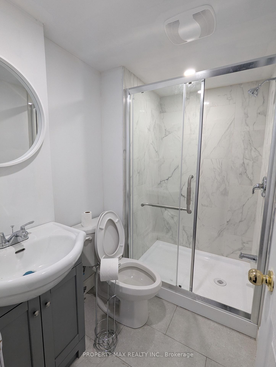
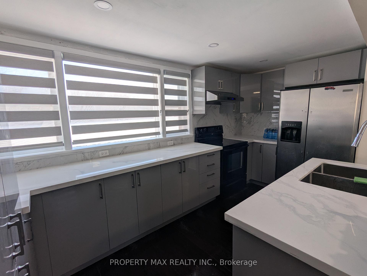
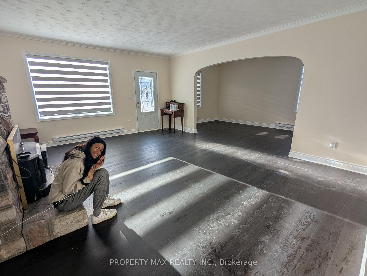
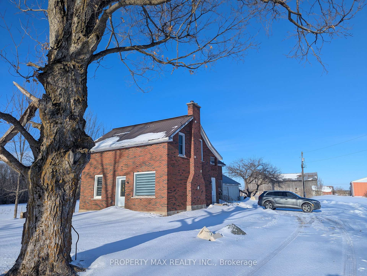
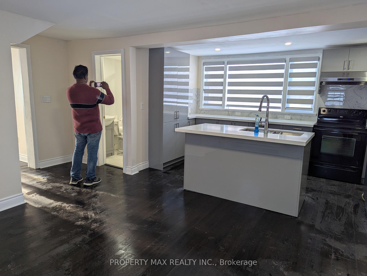
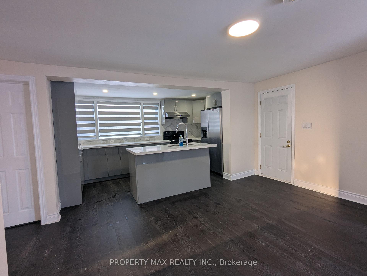
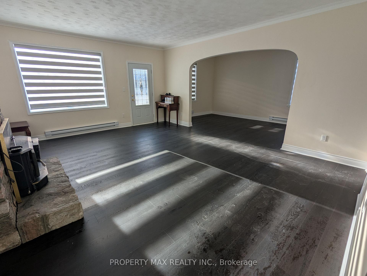
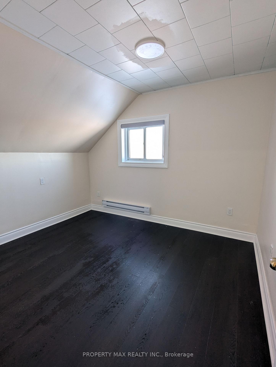
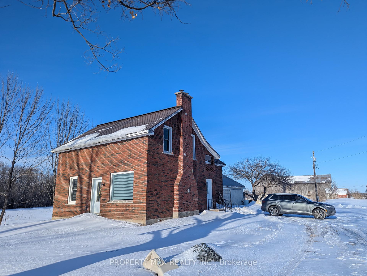
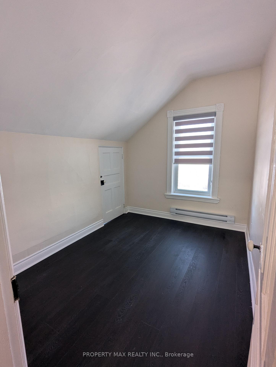
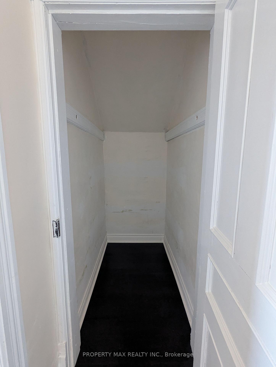

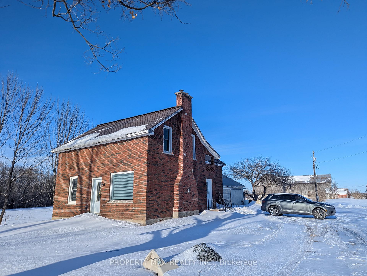
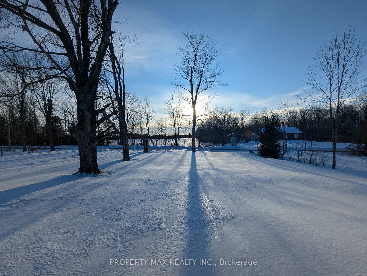

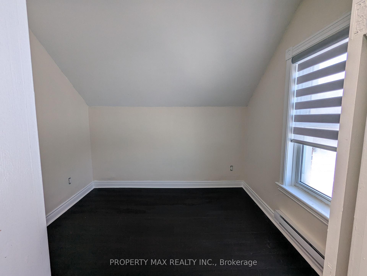
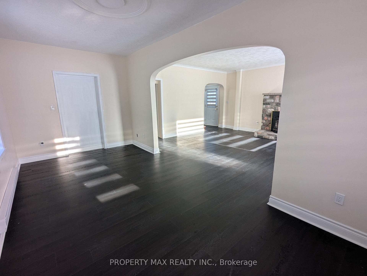
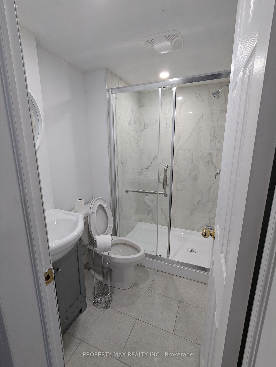
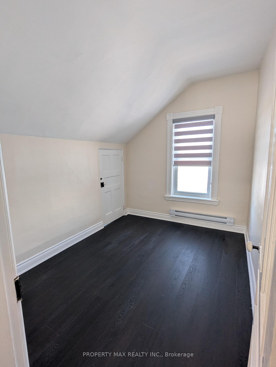
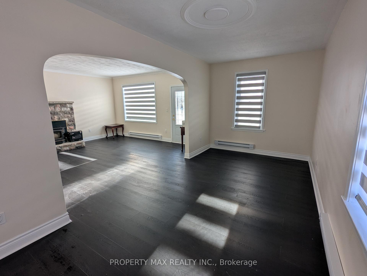
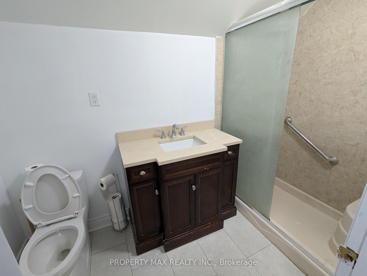
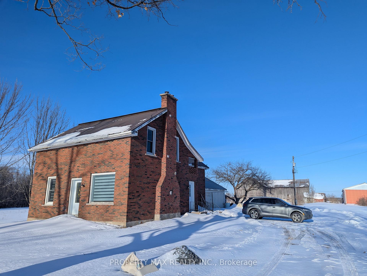
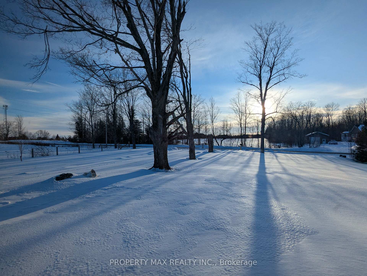
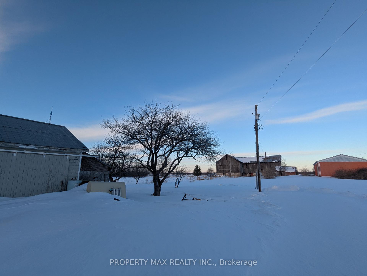
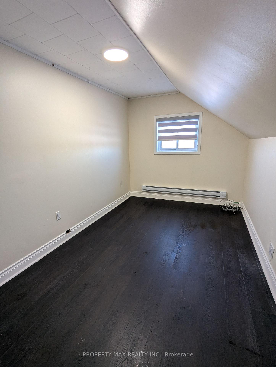
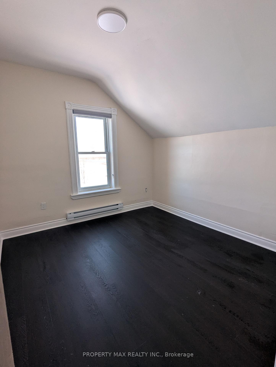
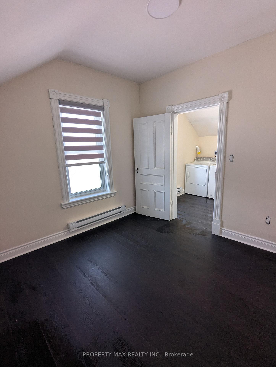
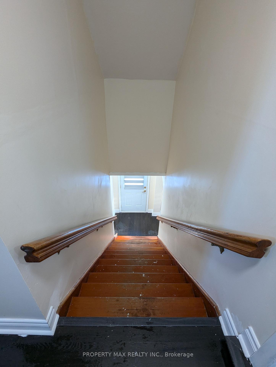
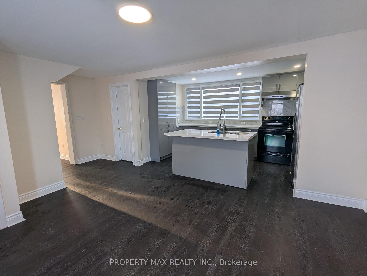
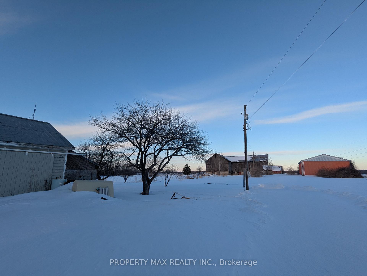




































| This property sounds like an excellent opportunity for anyone looking for a move-in-ready home with modern upgrades and plenty of space! Heres a breakdown of the key features:Renovations & Upgrades: The property is freshly updated with new laminate flooring throughout, a newer 4-piece washroom, and freshly painted interiors.Appliances: All existing appliances (fridge, stove, washer, and dryer) will be installed, making it convenient and ready for immediate use.Utilities: The septic system has been recently cleaned, and water testing has been completed (though tenants will be responsible for future testing).Parking: Theres one attached parking space and plenty of additional outdoor parking available.Lot Size: The leased lot measures 126 feet by 199 feet, with the remaining farmland available for cash crop rental if desired.This property is perfect for someone looking for a modern, well-maintained home with ample outdoor space and parking. Dont miss out on this great opportunity! |
| Price | $2,999 |
| Address: | 1015 Payne Line Rd , Douro-Dummer, K0L 3A0, Ontario |
| Lot Size: | 126.00 x 199.00 (Feet) |
| Acreage: | .50-1.99 |
| Directions/Cross Streets: | County Rd 4/Payne Line |
| Rooms: | 11 |
| Bedrooms: | 4 |
| Bedrooms +: | |
| Kitchens: | 1 |
| Family Room: | Y |
| Basement: | Part Bsmt, Unfinished |
| Furnished: | N |
| Level/Floor | Room | Length(ft) | Width(ft) | Descriptions | |
| Room 1 | Main | Living | 19.02 | 15.51 | Laminate, Open Concept, Combined W/Family |
| Room 2 | Main | Family | 19.02 | 15.51 | Laminate, Window, Open Concept |
| Room 3 | Main | Dining | 19.02 | 9.02 | Laminate, Separate Rm, Open Concept |
| Room 4 | Main | Kitchen | 16.43 | 6.59 | Laminate, Open Concept, 4 Pc Bath |
| Room 5 | Main | Breakfast | 15.09 | 13.45 | Laminate, Open Concept, Combined W/Kitchen |
| Room 6 | 2nd | Prim Bdrm | 14.92 | 8.53 | Laminate, Closet, Window |
| Room 7 | 2nd | 2nd Br | 10.89 | 10.3 | Laminate, Window, Closet |
| Room 8 | 2nd | 3rd Br | 10.66 | 10.17 | Laminate, Closet, Window |
| Room 9 | 2nd | 4th Br | 10.43 | 8.2 | Laminate, Closet, Window |
| Room 10 | 2nd | Sitting | 13.78 | 6.23 | Laminate, Open Concept, Window |
| Room 11 | 2nd | Laundry | 11.15 | 9.35 | Laminate, Separate Rm, Window |
| Washroom Type | No. of Pieces | Level |
| Washroom Type 1 | 4 | 2nd |
| Washroom Type 2 | 4 | Main |
| Property Type: | Detached |
| Style: | 2-Storey |
| Exterior: | Brick, Concrete |
| Garage Type: | Detached |
| (Parking/)Drive: | Available |
| Drive Parking Spaces: | 10 |
| Pool: | None |
| Private Entrance: | Y |
| Laundry Access: | Ensuite |
| Property Features: | Library, Place Of Worship, Rec Centre, School |
| Parking Included: | Y |
| Fireplace/Stove: | N |
| Heat Source: | Electric |
| Heat Type: | Baseboard |
| Central Air Conditioning: | None |
| Central Vac: | N |
| Laundry Level: | Upper |
| Sewers: | Septic |
| Water: | Well |
| Water Supply Types: | Dug Well |
| Although the information displayed is believed to be accurate, no warranties or representations are made of any kind. |
| PROPERTY MAX REALTY INC. |
- Listing -1 of 0
|
|

Reza Peyvandi
Broker, ABR, SRS, RENE
Dir:
416-230-0202
Bus:
905-695-7888
Fax:
905-695-0900
| Book Showing | Email a Friend |
Jump To:
At a Glance:
| Type: | Freehold - Detached |
| Area: | Peterborough |
| Municipality: | Douro-Dummer |
| Neighbourhood: | Rural Douro-Dummer |
| Style: | 2-Storey |
| Lot Size: | 126.00 x 199.00(Feet) |
| Approximate Age: | |
| Tax: | $0 |
| Maintenance Fee: | $0 |
| Beds: | 4 |
| Baths: | 2 |
| Garage: | 0 |
| Fireplace: | N |
| Air Conditioning: | |
| Pool: | None |
Locatin Map:

Listing added to your favorite list
Looking for resale homes?

By agreeing to Terms of Use, you will have ability to search up to 301451 listings and access to richer information than found on REALTOR.ca through my website.


