$1,680,000
Available - For Sale
Listing ID: W12014924
2344 Devon Road , Oakville, L6J 5R5, Halton
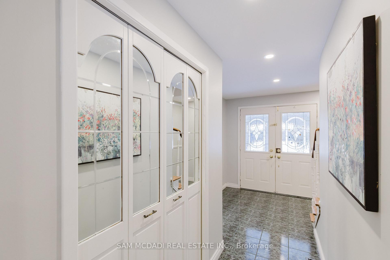

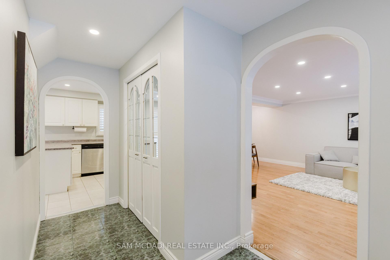
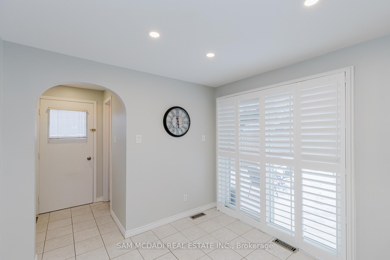
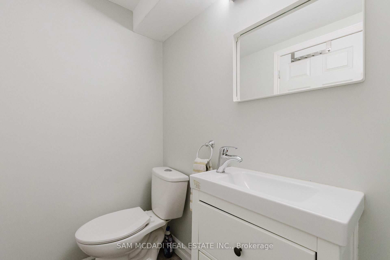
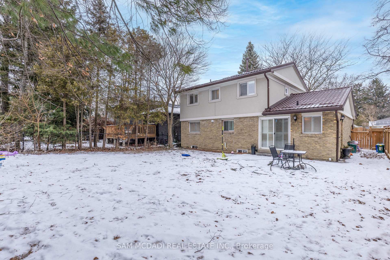
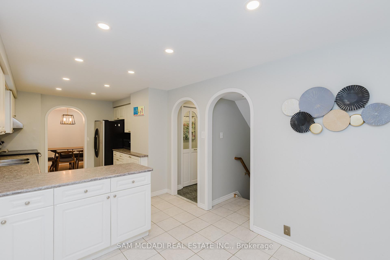
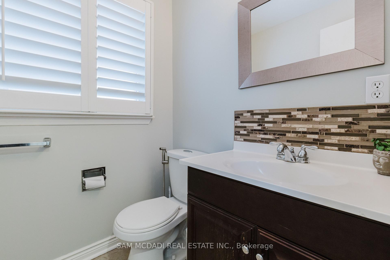
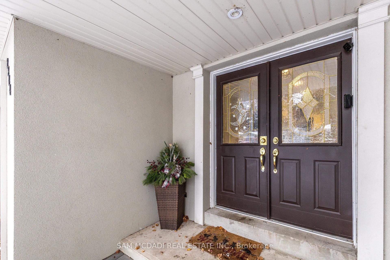
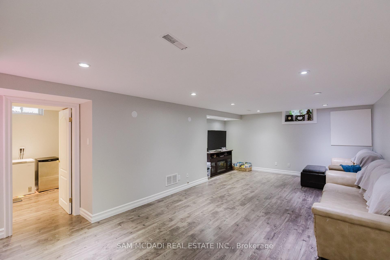
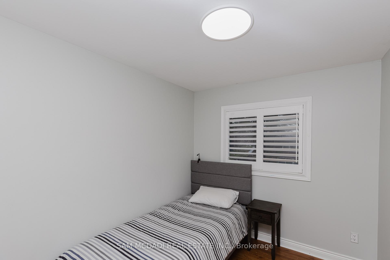
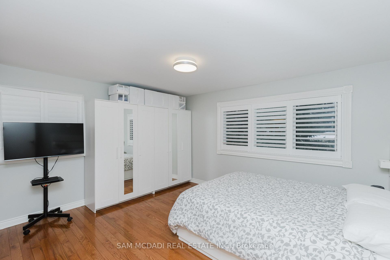
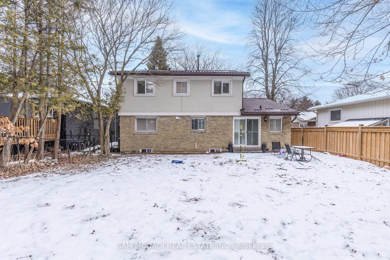
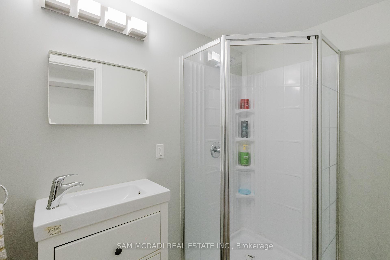
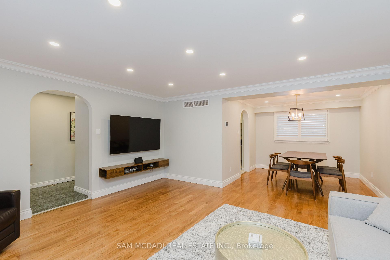
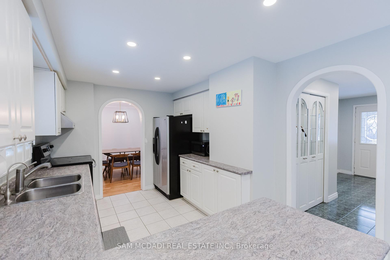
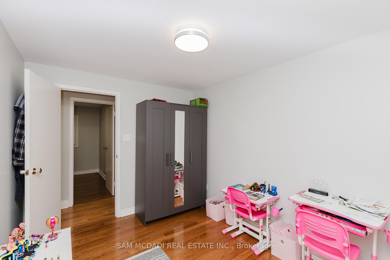
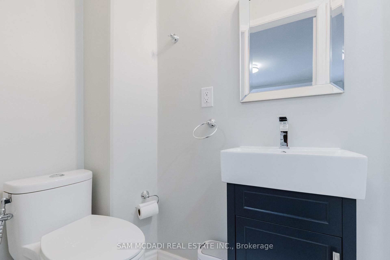
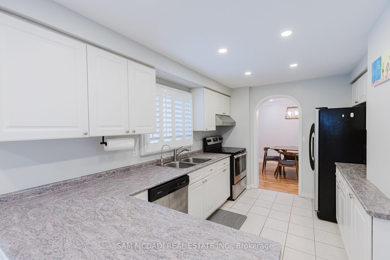
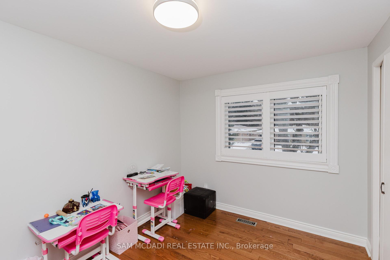
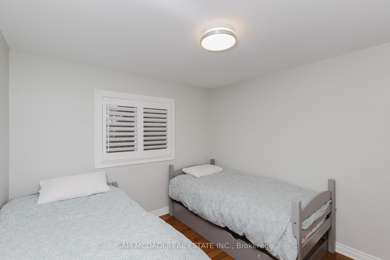
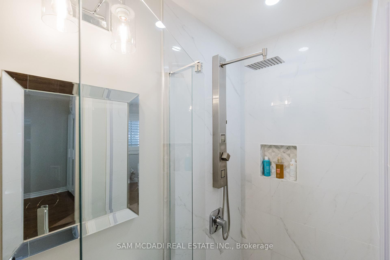
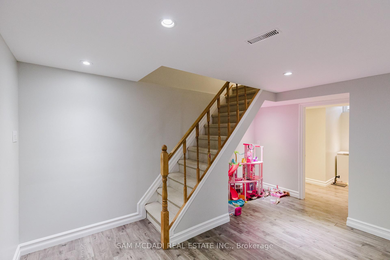
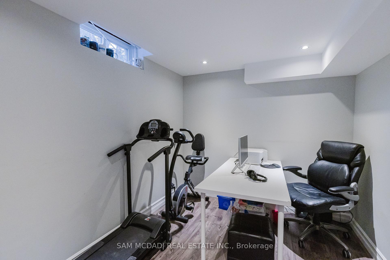

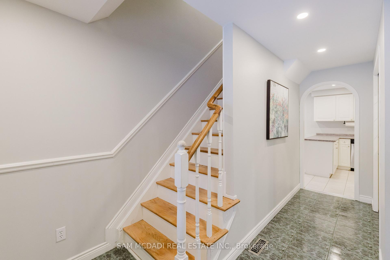

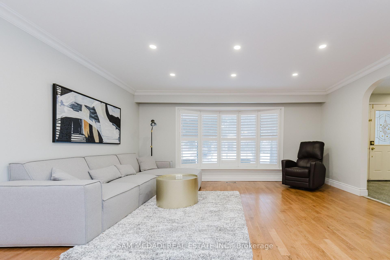
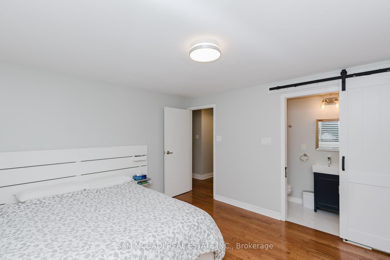
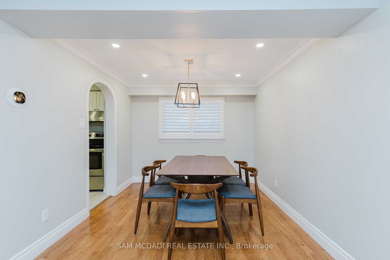
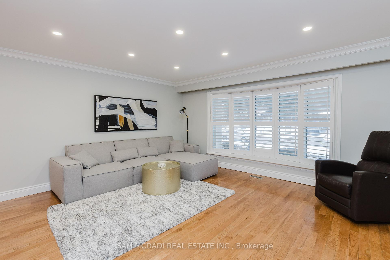
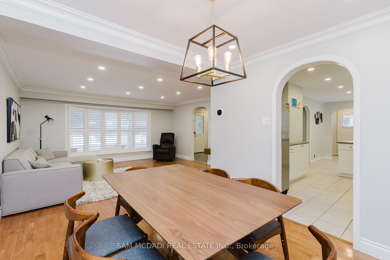
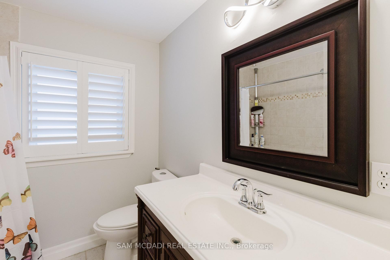
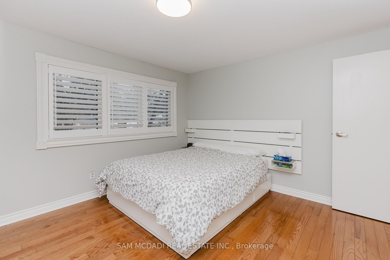
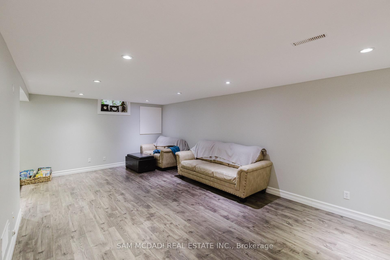
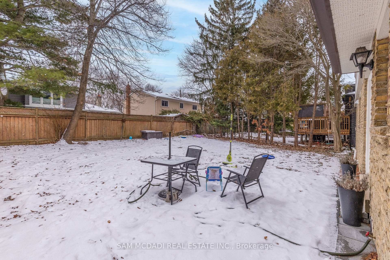
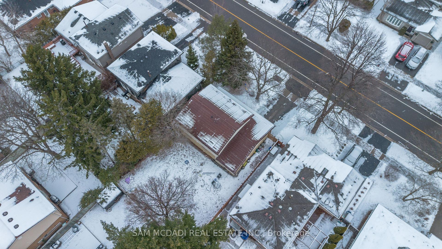





































| ***Welcome to 2344 Devon Road, a stunning fully updated family home in one of Oakville's most desirable neighbourhoods*** This bright and spacious property offers 4 generous bedrooms upstairs and a 5th bedroom in the finished basement, ideal for guests or extended family. Gleaming floors, custom lighting, and an open-concept living and dining area create warmth and sophistication. The modern kitchen features premium finishes, sleek cabinetry, and stainless steel appliances. The finished basement recreational space, and full bath offers flexibility for an in-law suite or rental potential. Outdoors, enjoy a private fenced backyard and a spacious attached garage with ample parking. Situated close to top-rated schools, shopping, parks, and Lake Ontario, and with easy access to the GO station, highways, and Waterfront Trail, this home blends luxury, comfort, and convenience. Don't miss your chance to own this perfect family retreat! |
| Price | $1,680,000 |
| Taxes: | $5491.00 |
| Occupancy: | Owner |
| Address: | 2344 Devon Road , Oakville, L6J 5R5, Halton |
| Lot Size: | 50.80 x 100.16 (Feet) |
| Directions/Cross Streets: | Lakeshore Rd E / Devon Rd |
| Rooms: | 7 |
| Rooms +: | 3 |
| Bedrooms: | 4 |
| Bedrooms +: | 1 |
| Kitchens: | 1 |
| Family Room: | T |
| Basement: | Finished |
| Level/Floor | Room | Length(ft) | Width(ft) | Descriptions | |
| Room 1 | Main | Living Ro | 15.97 | 14.63 | Bay Window, Pot Lights, Hardwood Floor |
| Room 2 | Main | Dining Ro | 10.17 | 10 | Hardwood Floor, Pot Lights, California Shutters |
| Room 3 | Main | Family Ro | 14.76 | 14.1 | Hardwood Floor, California Shutters, Pot Lights |
| Room 4 | Main | Kitchen | 20.8 | 11.48 | Stainless Steel Appl, Double Sink, W/O To Yard |
| Room 5 | Second | Primary B | 11.61 | 13.61 | 3 Pc Ensuite, Large Window, Custom Backsplash |
| Room 6 | Second | Bedroom 2 | 11.61 | 10.17 | Large Closet, Hardwood Floor, Picture Window |
| Room 7 | Second | Bedroom 3 | 10.76 | 9.87 | California Shutters, Hardwood Floor, Double Closet |
| Room 8 | Second | Bedroom 4 | 10.5 | 10.17 | Hardwood Floor, Picture Window, California Shutters |
| Room 9 | Basement | Recreatio | 25.06 | 14.63 | Double Closet, 4 Pc Bath, California Shutters |
| Room 10 | Basement | Bedroom | 12.2 | 10.5 | Closet, Pot Lights, Above Grade Window |
| Room 11 | Basement | Laundry | 8.76 | 4.72 | Separate Room, Ceramic Floor, Pot Lights |
| Washroom Type | No. of Pieces | Level |
| Washroom Type 1 | 4 | 2nd |
| Washroom Type 2 | 2 | Main |
| Washroom Type 3 | 3 | 2nd |
| Washroom Type 4 | 3 | Bsmt |
| Washroom Type 5 | 4 | Second |
| Washroom Type 6 | 2 | Main |
| Washroom Type 7 | 3 | Second |
| Washroom Type 8 | 3 | Basement |
| Washroom Type 9 | 0 | |
| Washroom Type 10 | 4 | Second |
| Washroom Type 11 | 2 | Main |
| Washroom Type 12 | 3 | Second |
| Washroom Type 13 | 3 | Basement |
| Washroom Type 14 | 0 | |
| Washroom Type 15 | 4 | Second |
| Washroom Type 16 | 2 | Main |
| Washroom Type 17 | 3 | Second |
| Washroom Type 18 | 3 | Basement |
| Washroom Type 19 | 0 |
| Total Area: | 0.00 |
| Property Type: | Detached |
| Style: | 2-Storey |
| Exterior: | Stucco (Plaster) |
| Garage Type: | Attached |
| (Parking/)Drive: | Private |
| Drive Parking Spaces: | 2 |
| Park #1 | |
| Parking Type: | Private |
| Park #2 | |
| Parking Type: | Private |
| Pool: | None |
| Approximatly Square Footage: | 1100-1500 |
| Property Features: | Lake/Pond, Park, Public Transit |
| CAC Included: | N |
| Water Included: | N |
| Cabel TV Included: | N |
| Common Elements Included: | N |
| Heat Included: | N |
| Parking Included: | N |
| Condo Tax Included: | N |
| Building Insurance Included: | N |
| Fireplace/Stove: | N |
| Heat Source: | Gas |
| Heat Type: | Forced Air |
| Central Air Conditioning: | Central Air |
| Central Vac: | N |
| Laundry Level: | Syste |
| Ensuite Laundry: | F |
| Sewers: | Sewer |
$
%
Years
This calculator is for demonstration purposes only. Always consult a professional
financial advisor before making personal financial decisions.
| Although the information displayed is believed to be accurate, no warranties or representations are made of any kind. |
| SAM MCDADI REAL ESTATE INC. |
- Listing -1 of 0
|
|

Reza Peyvandi
Broker, ABR, SRS, RENE
Dir:
416-230-0202
Bus:
905-695-7888
Fax:
905-695-0900
| Book Showing | Email a Friend |
Jump To:
At a Glance:
| Type: | Freehold - Detached |
| Area: | Halton |
| Municipality: | Oakville |
| Neighbourhood: | 1006 - FD Ford |
| Style: | 2-Storey |
| Lot Size: | 50.80 x 100.16(Feet) |
| Approximate Age: | |
| Tax: | $5,491 |
| Maintenance Fee: | $0 |
| Beds: | 4+1 |
| Baths: | 4 |
| Garage: | 0 |
| Fireplace: | N |
| Air Conditioning: | |
| Pool: | None |
Locatin Map:
Payment Calculator:

Listing added to your favorite list
Looking for resale homes?

By agreeing to Terms of Use, you will have ability to search up to 301451 listings and access to richer information than found on REALTOR.ca through my website.


