$1,299,900
Available - For Sale
Listing ID: N12018787
19 Vern Robertson Gate , Uxbridge, L9P 0R9, Durham
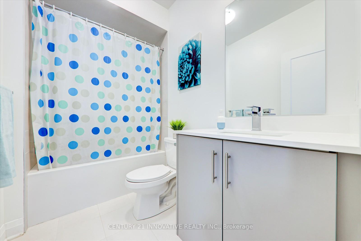
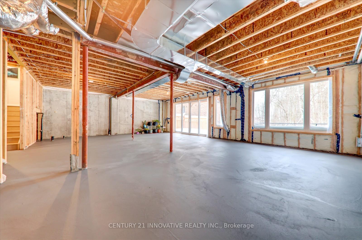
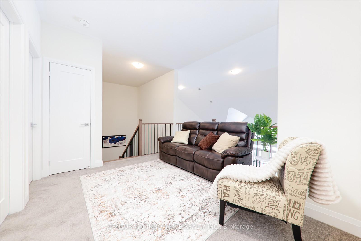
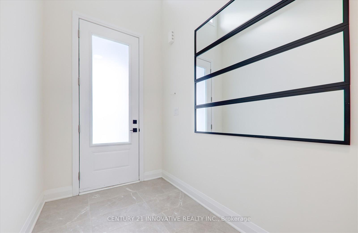
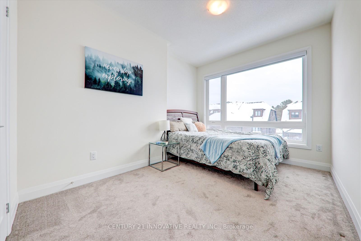
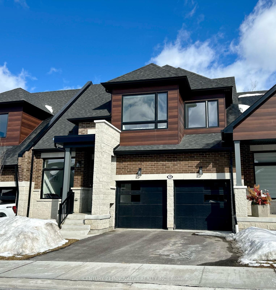
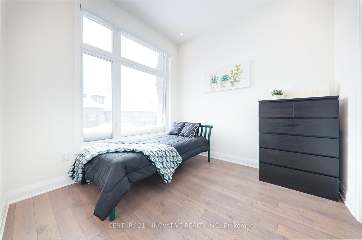
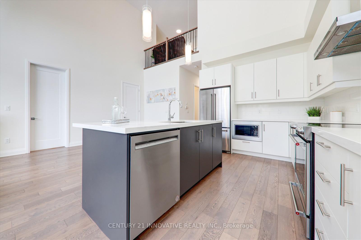
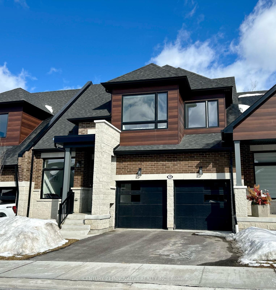
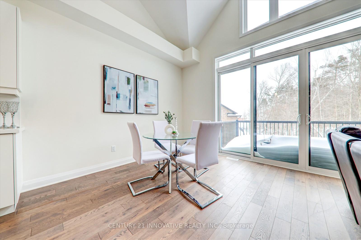
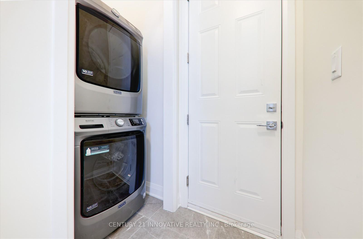
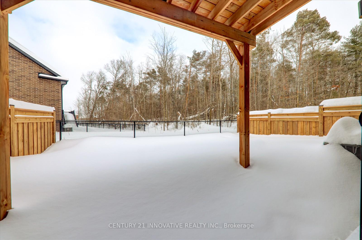
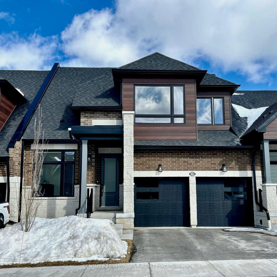
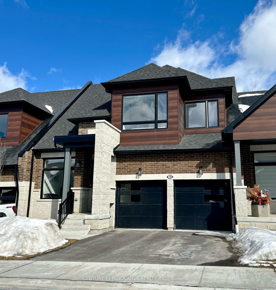
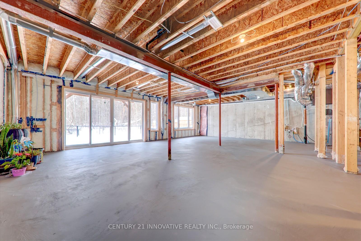
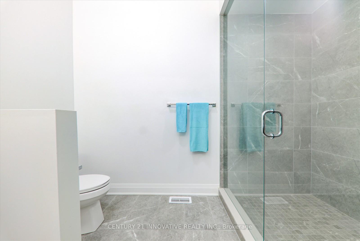
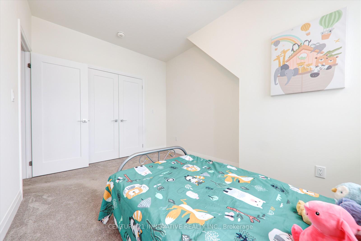
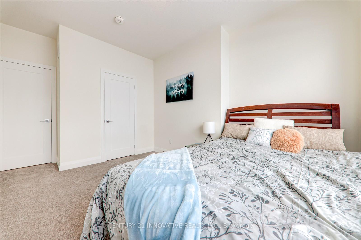
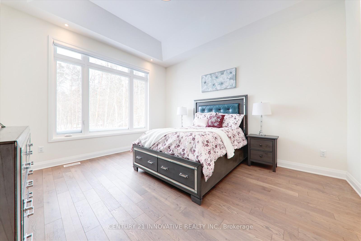
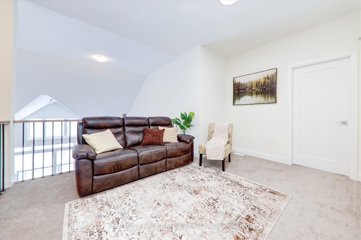
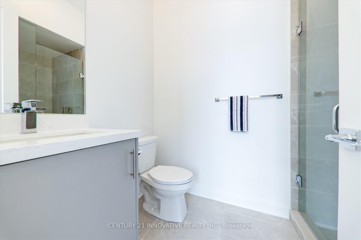
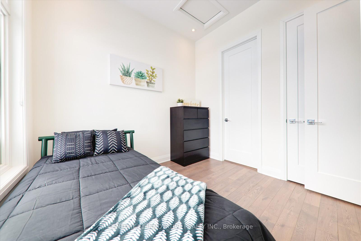
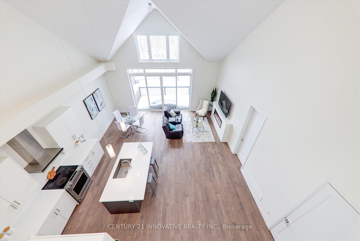
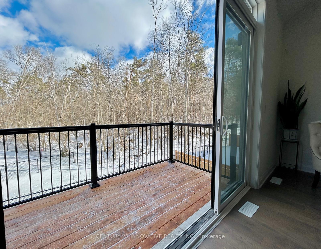
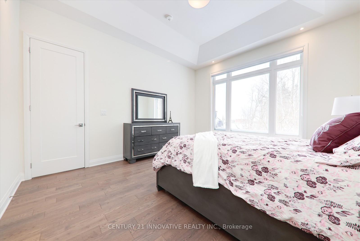
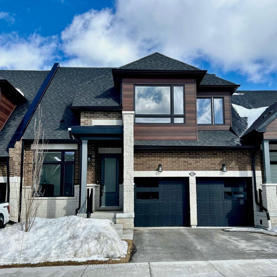
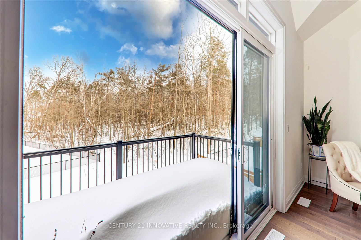
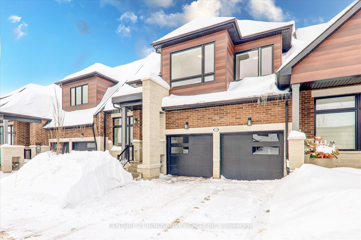
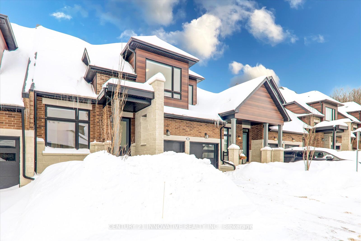
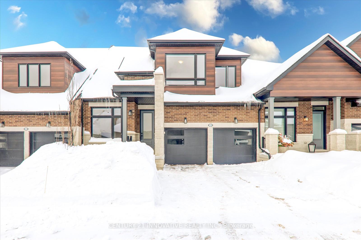
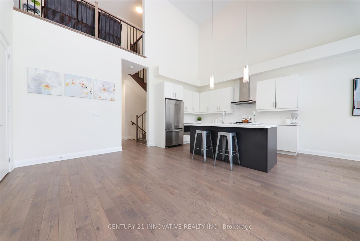
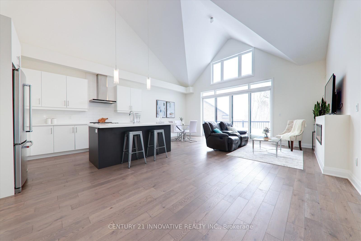
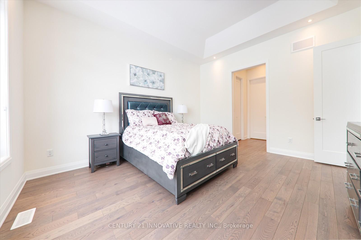
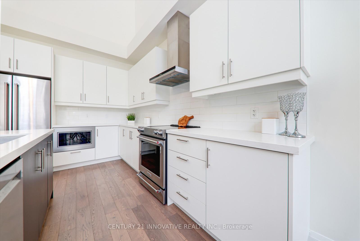
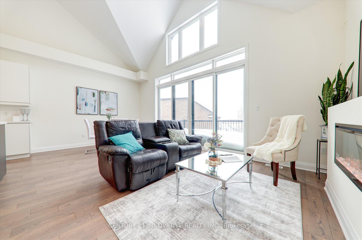
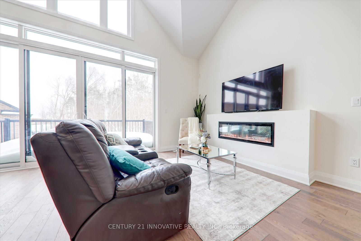
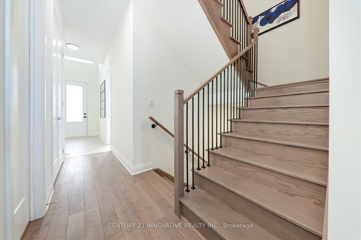
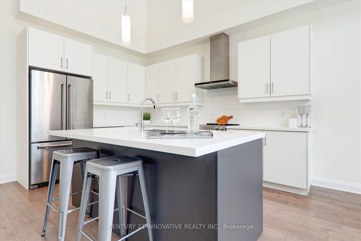
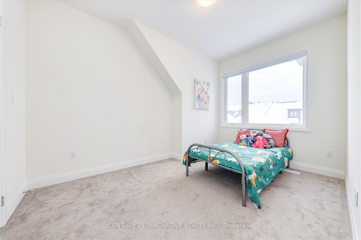
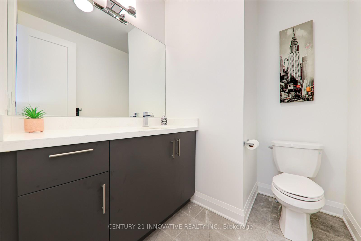
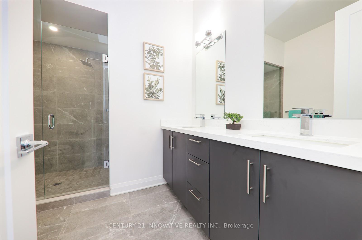









































| This stunning 4-bedroom, 4-bathroom home offers an open-concept design with a high ceiling, creating a spacious and inviting atmosphere. The modern kitchen features quartz countertops, seamlessly connecting to a balcony through a walkout, perfect for entertaining. The master bedroom is conveniently located on the main level, complemented by elegant hardwood flooring. The property also boasts a walkout basement that opens to a picturesque ravine lot, enhancing the natural beauty of the surroundings. With a 2-car garage and situated in an excellent area of Uxbridge, this home is less than 2 years old, combining contemporary living with a prime location. |
| Price | $1,299,900 |
| Taxes: | $6312.46 |
| Occupancy by: | Owner |
| Address: | 19 Vern Robertson Gate , Uxbridge, L9P 0R9, Durham |
| Lot Size: | 35.43 x 96.16 (Feet) |
| Directions/Cross Streets: | Lakeridge/Reach st |
| Rooms: | 8 |
| Bedrooms: | 4 |
| Bedrooms +: | 0 |
| Kitchens: | 1 |
| Family Room: | F |
| Basement: | Full |
| Level/Floor | Room | Length(ft) | Width(ft) | Descriptions | |
| Room 1 | Main | Great Roo | 10.99 | 12.37 | Hardwood Floor, W/O To Balcony, Overlooks Ravine |
| Room 2 | Main | Dining Ro | 11.61 | 12.2 | Hardwood Floor, Open Concept, W/O To Balcony |
| Room 3 | Main | Kitchen | 9.58 | 12.2 | Hardwood Floor, Quartz Counter, Stainless Steel Appl |
| Room 4 | Ground | Primary B | 12.99 | 14.99 | Hardwood Floor, 5 Pc Ensuite, Overlooks Ravine |
| Room 5 | Main | Bedroom 4 | 9.74 | 9.09 | Hardwood Floor, B/I Closet, 4 Pc Ensuite |
| Room 6 | Second | Bedroom 2 | 10 | 12.6 | Broadloom, B/I Closet, Large Window |
| Room 7 | Second | Bedroom 3 | 9.28 | 12.99 | Broadloom |
| Room 8 | Second | Loft | 10.1 | 10.59 | Broadloom, Overlooks Backyard |
| Washroom Type | No. of Pieces | Level |
| Washroom Type 1 | 4 | Main |
| Washroom Type 2 | 5 | Main |
| Washroom Type 3 | 2 | Main |
| Washroom Type 4 | 4 | 2nd |
| Washroom Type 5 | 4 | Main |
| Washroom Type 6 | 5 | Main |
| Washroom Type 7 | 2 | Main |
| Washroom Type 8 | 4 | Second |
| Washroom Type 9 | 0 |
| Total Area: | 0.00 |
| Approximatly Age: | 0-5 |
| Property Type: | Att/Row/Townhouse |
| Style: | Bungaloft |
| Exterior: | Brick, Stone |
| Garage Type: | Built-In |
| (Parking/)Drive: | Private |
| Drive Parking Spaces: | 2 |
| Park #1 | |
| Parking Type: | Private |
| Park #2 | |
| Parking Type: | Private |
| Pool: | None |
| Approximatly Age: | 0-5 |
| Approximatly Square Footage: | 2000-2500 |
| Property Features: | Park, Golf, School |
| CAC Included: | N |
| Water Included: | N |
| Cabel TV Included: | N |
| Common Elements Included: | N |
| Heat Included: | N |
| Parking Included: | N |
| Condo Tax Included: | N |
| Building Insurance Included: | N |
| Fireplace/Stove: | Y |
| Heat Source: | Gas |
| Heat Type: | Forced Air |
| Central Air Conditioning: | Central Air |
| Central Vac: | N |
| Laundry Level: | Syste |
| Ensuite Laundry: | F |
| Sewers: | Sewer |
| Utilities-Hydro: | Y |
$
%
Years
This calculator is for demonstration purposes only. Always consult a professional
financial advisor before making personal financial decisions.
| Although the information displayed is believed to be accurate, no warranties or representations are made of any kind. |
| CENTURY 21 INNOVATIVE REALTY INC. |
- Listing -1 of 0
|
|

Reza Peyvandi
Broker, ABR, SRS, RENE
Dir:
416-230-0202
Bus:
905-695-7888
Fax:
905-695-0900
| Virtual Tour | Book Showing | Email a Friend |
Jump To:
At a Glance:
| Type: | Freehold - Att/Row/Townhouse |
| Area: | Durham |
| Municipality: | Uxbridge |
| Neighbourhood: | Uxbridge |
| Style: | Bungaloft |
| Lot Size: | 35.43 x 96.16(Feet) |
| Approximate Age: | 0-5 |
| Tax: | $6,312.46 |
| Maintenance Fee: | $0 |
| Beds: | 4 |
| Baths: | 4 |
| Garage: | 0 |
| Fireplace: | Y |
| Air Conditioning: | |
| Pool: | None |
Locatin Map:
Payment Calculator:

Listing added to your favorite list
Looking for resale homes?

By agreeing to Terms of Use, you will have ability to search up to 297189 listings and access to richer information than found on REALTOR.ca through my website.


