$529,000
Available - For Sale
Listing ID: X11982524
585 Colborne St , Unit 911, Brantford, N3S 0K4, Ontario
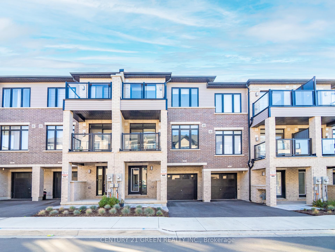
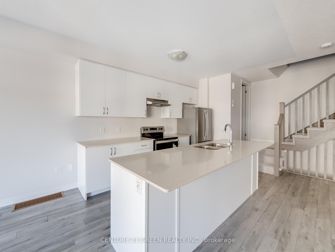
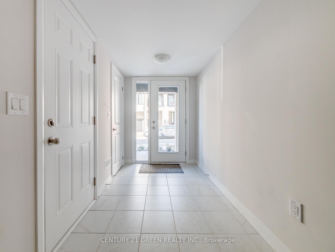
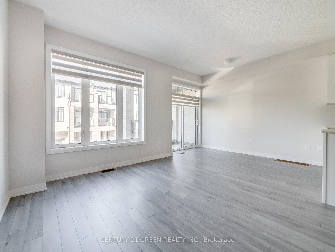
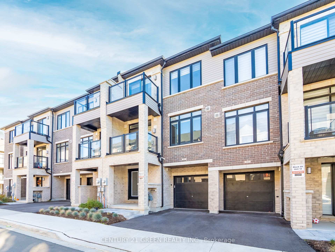
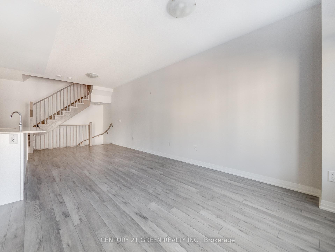
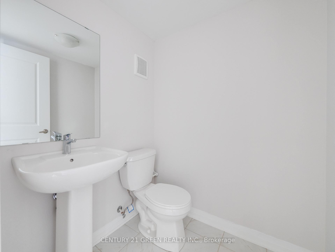
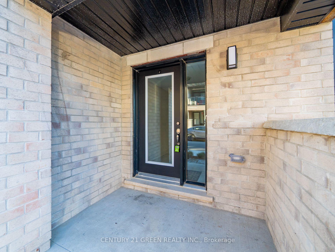
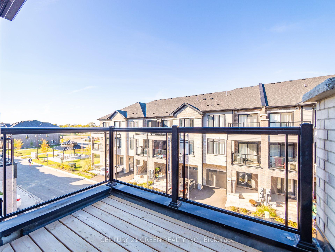
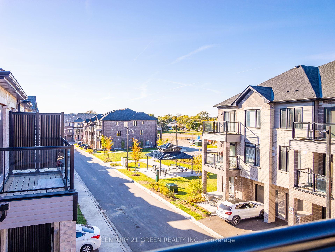
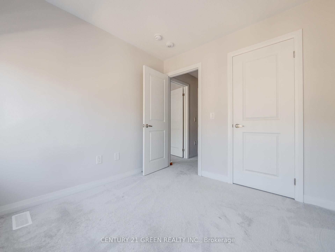
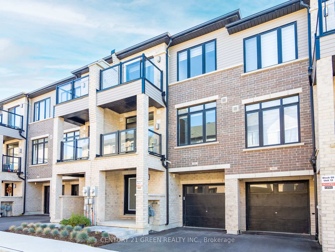
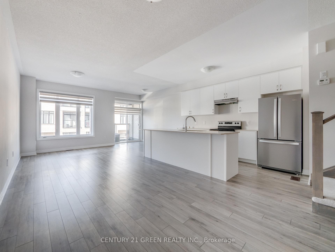
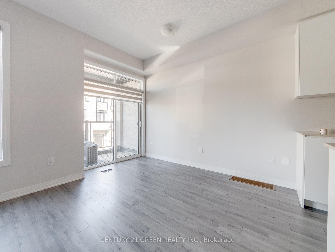
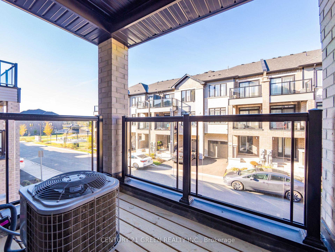
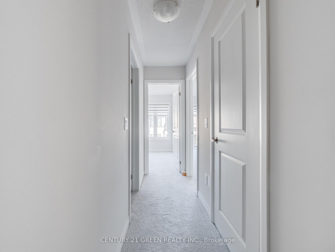
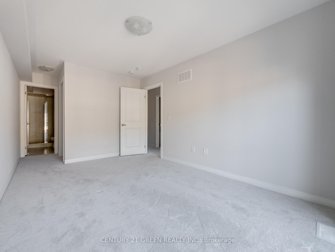
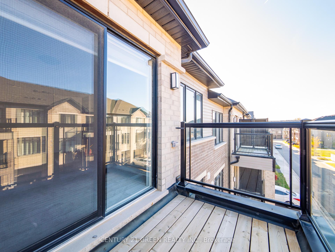
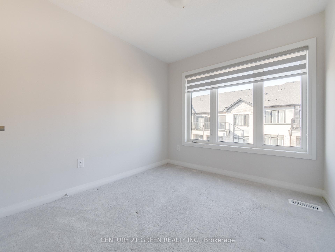
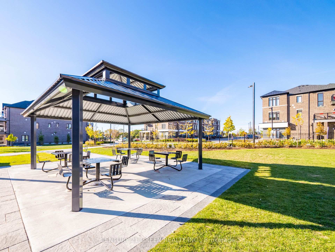
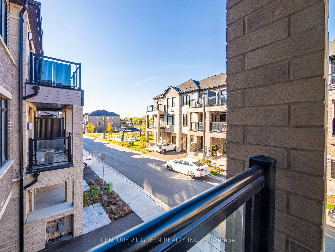
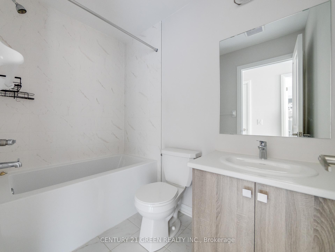
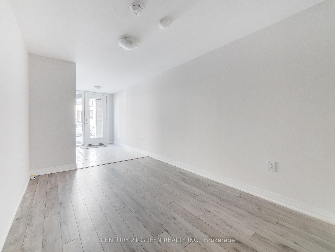
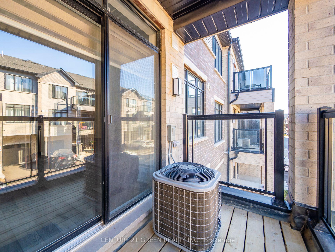
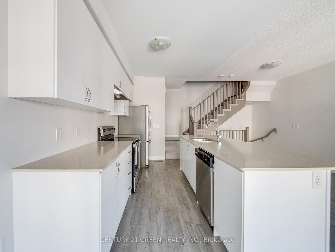
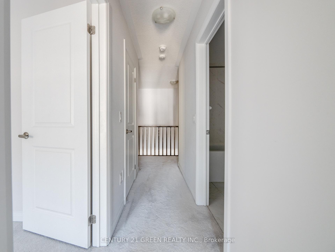
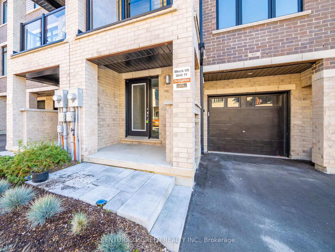
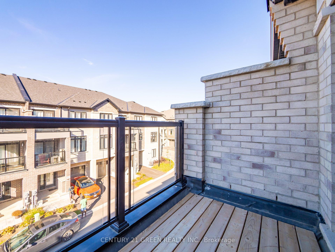
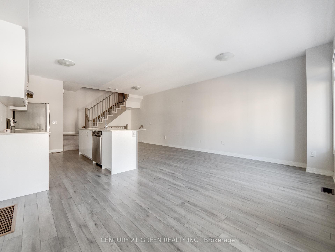
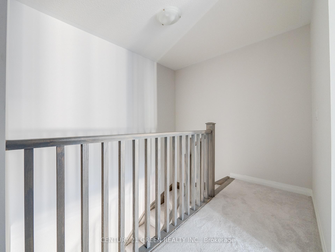
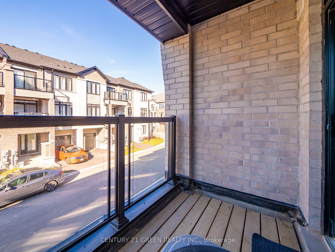
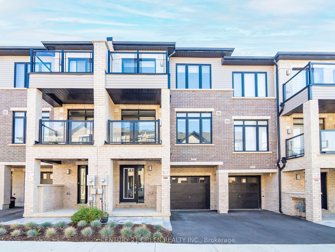
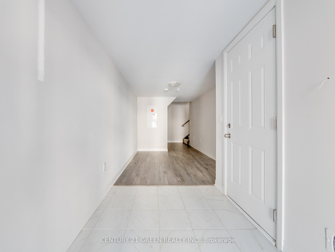
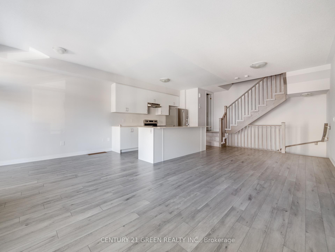
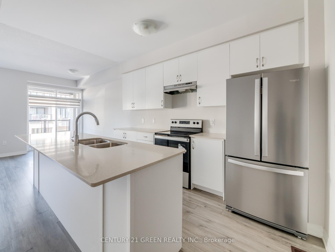
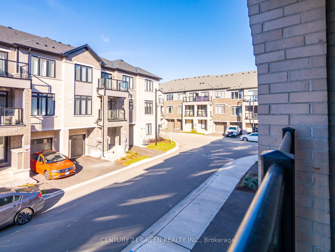
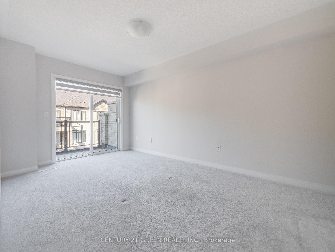
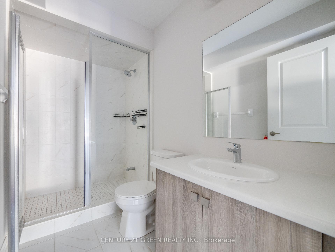
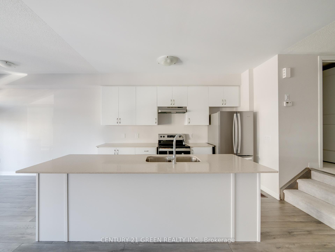
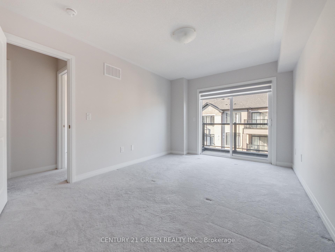
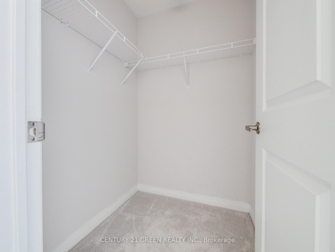
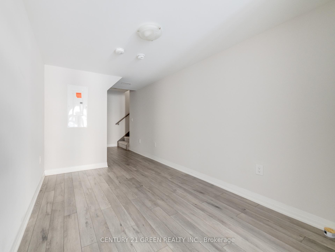
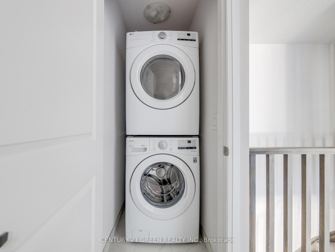
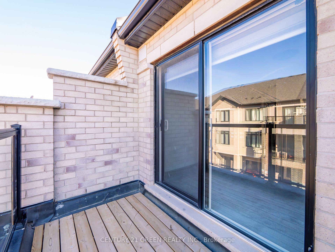












































| Stunning Cachet Built 2 bedrooms with 2.5 Washrooms. This home is vacant and move-in ready. As you enter the open-concept main floor, you'll find an elegant kitchen, attached garage and is conveniently located near Hwy 403, Laurier University, schools, parks, and essential amenities. A balcony overlooking the front of the home. This townhome also features a Breakfast room, and a Great room. Don't Miss Out!! |
| Price | $529,000 |
| Taxes: | $3173.67 |
| Address: | 585 Colborne St , Unit 911, Brantford, N3S 0K4, Ontario |
| Apt/Unit: | 911 |
| Lot Size: | 19.65 x 43.67 (Feet) |
| Directions/Cross Streets: | Colborne St And Iroquois St |
| Rooms: | 6 |
| Rooms +: | 0 |
| Bedrooms: | 2 |
| Bedrooms +: | 0 |
| Kitchens: | 1 |
| Kitchens +: | 0 |
| Family Room: | N |
| Basement: | None |
| Level/Floor | Room | Length(ft) | Width(ft) | Descriptions | |
| Room 1 | 2nd | Great Rm | 34.77 | 68.22 | Balcony |
| Room 2 | 2nd | Kitchen | 39.36 | 26.24 | Breakfast Area |
| Room 3 | 2nd | Powder Rm | 2 Pc Bath | ||
| Room 4 | Upper | Prim Bdrm | 32.8 | 49.2 | Closet |
| Room 5 | 3rd | 2nd Br | 31.49 | 29.52 | Balcony |
| Room 6 | 3rd | Bathroom | 32.8 | 49.2 | 3 Pc Ensuite |
| Room 7 | Lower | Foyer |
| Washroom Type | No. of Pieces | Level |
| Washroom Type 1 | 2 | 2nd |
| Washroom Type 2 | 3 | 3rd |
| Washroom Type 3 | 4 | 3rd |
| Approximatly Age: | 0-5 |
| Property Type: | Att/Row/Twnhouse |
| Style: | 3-Storey |
| Exterior: | Brick |
| Garage Type: | Attached |
| (Parking/)Drive: | Available |
| Drive Parking Spaces: | 1 |
| Pool: | None |
| Approximatly Age: | 0-5 |
| Approximatly Square Footage: | 1100-1500 |
| Fireplace/Stove: | N |
| Heat Source: | Gas |
| Heat Type: | Forced Air |
| Central Air Conditioning: | Central Air |
| Central Vac: | N |
| Laundry Level: | Upper |
| Elevator Lift: | N |
| Sewers: | Sewers |
| Water: | Municipal |
| Utilities-Cable: | A |
| Utilities-Hydro: | A |
| Utilities-Telephone: | A |
$
%
Years
This calculator is for demonstration purposes only. Always consult a professional
financial advisor before making personal financial decisions.
| Although the information displayed is believed to be accurate, no warranties or representations are made of any kind. |
| CENTURY 21 GREEN REALTY INC. |
- Listing -1 of 0
|
|

Reza Peyvandi
Broker, ABR, SRS, RENE
Dir:
416-230-0202
Bus:
905-695-7888
Fax:
905-695-0900
| Virtual Tour | Book Showing | Email a Friend |
Jump To:
At a Glance:
| Type: | Freehold - Att/Row/Twnhouse |
| Area: | Brantford |
| Municipality: | Brantford |
| Neighbourhood: | |
| Style: | 3-Storey |
| Lot Size: | 19.65 x 43.67(Feet) |
| Approximate Age: | 0-5 |
| Tax: | $3,173.67 |
| Maintenance Fee: | $0 |
| Beds: | 2 |
| Baths: | 3 |
| Garage: | 0 |
| Fireplace: | N |
| Air Conditioning: | |
| Pool: | None |
Locatin Map:
Payment Calculator:

Listing added to your favorite list
Looking for resale homes?

By agreeing to Terms of Use, you will have ability to search up to 305705 listings and access to richer information than found on REALTOR.ca through my website.


