$929,000
Available - For Sale
Listing ID: X12016850
40 Blacklock Stre , Cambridge, N1S 0E2, Waterloo
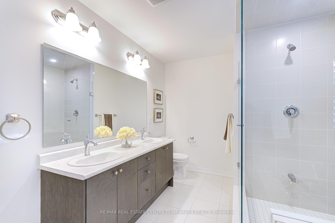
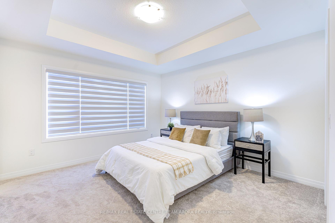
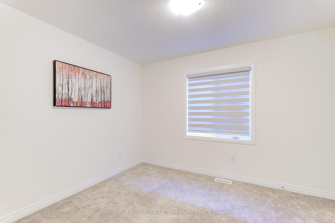
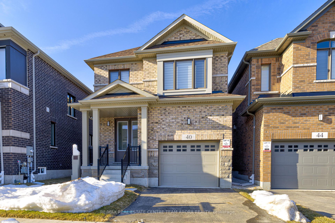
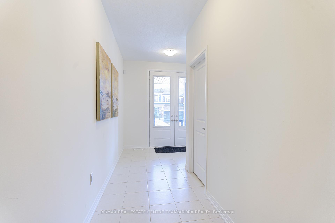
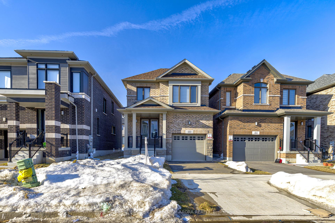
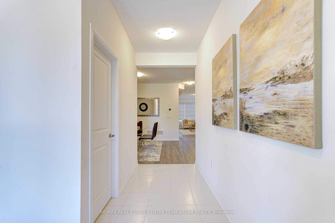
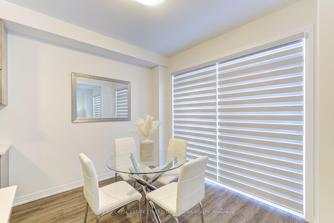
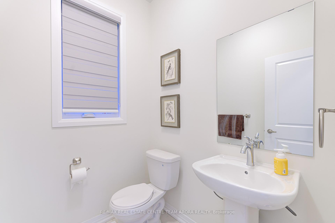
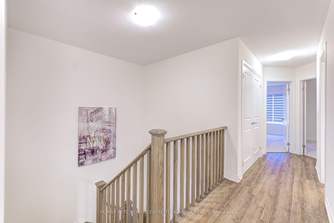
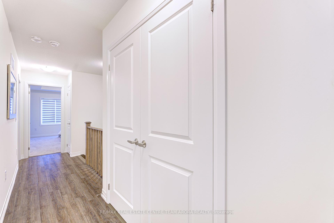
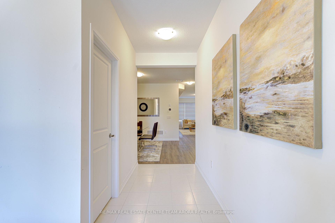
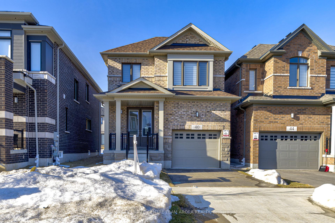
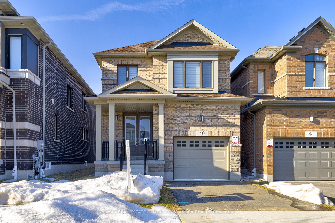
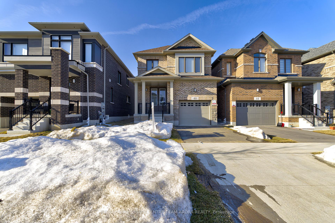
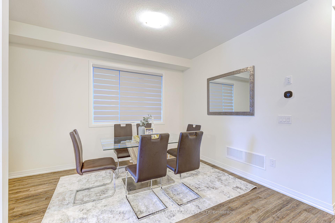
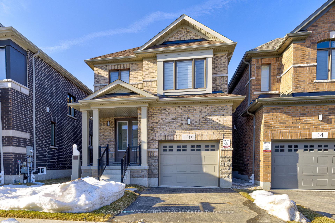
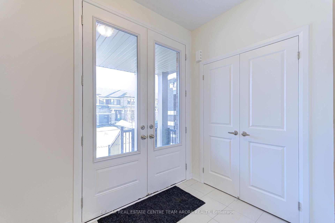
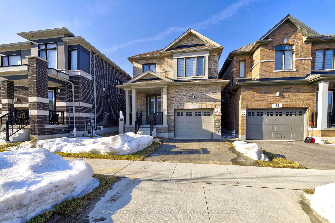
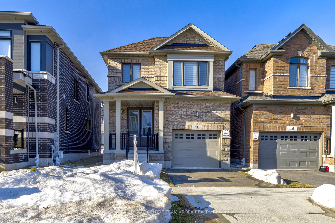
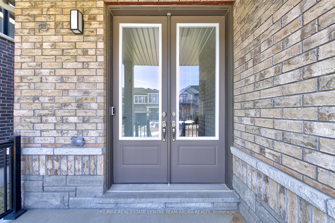
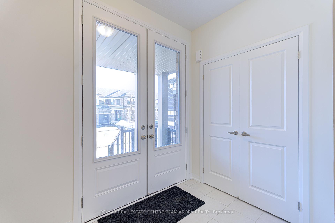
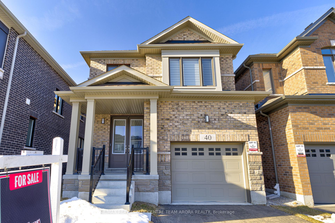
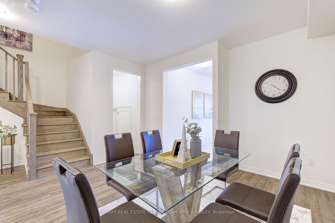
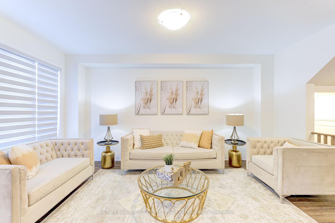
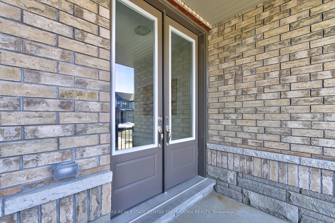
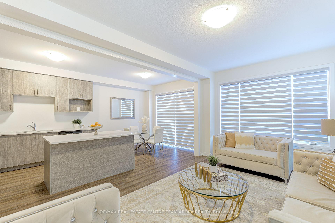
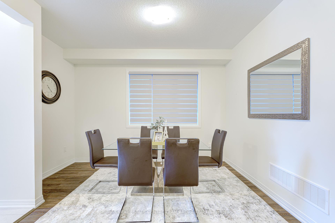
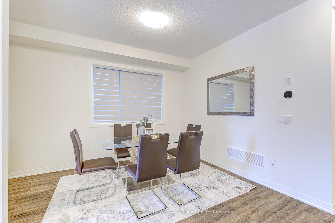
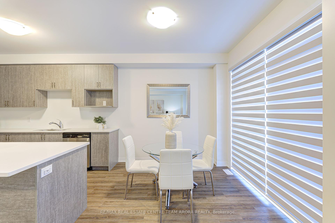
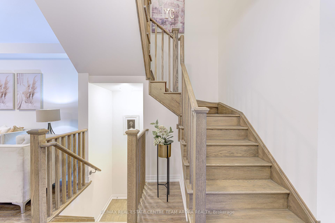
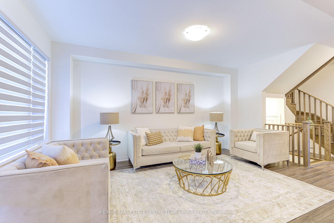
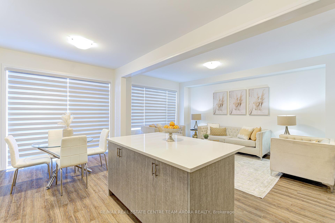
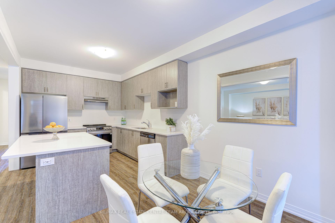
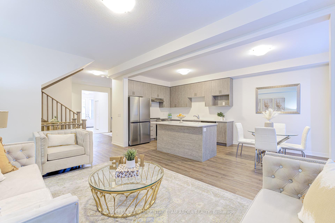
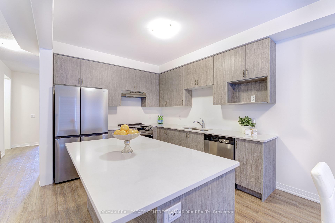
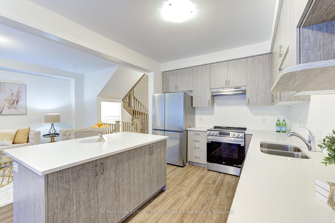
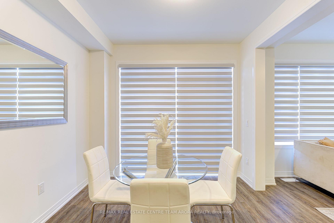
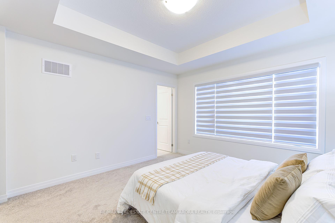
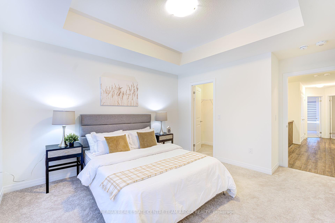
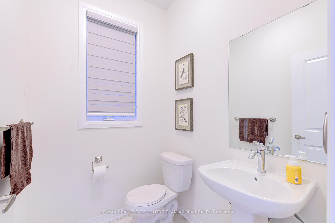
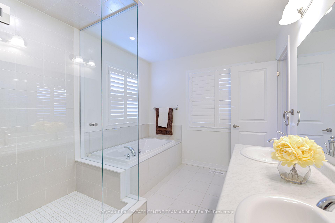
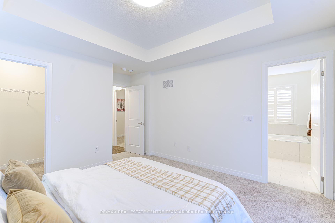
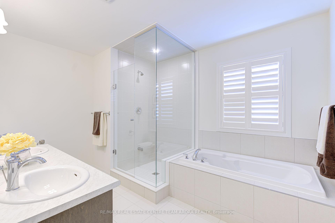
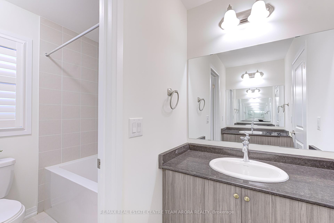
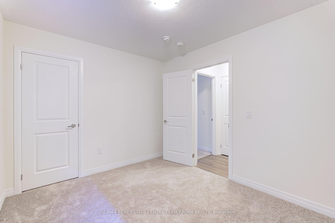
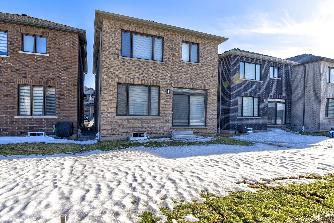
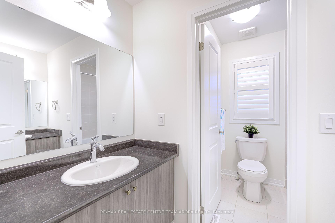
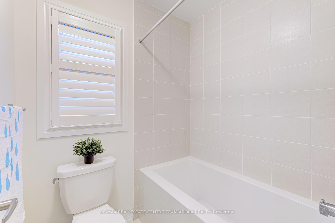
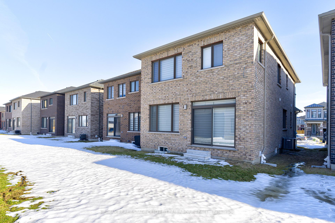
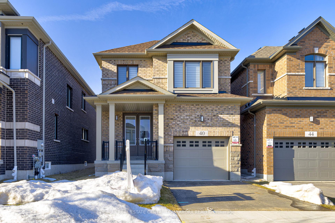
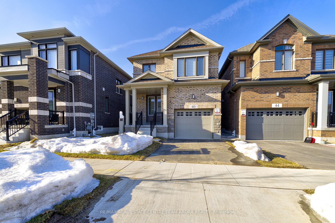
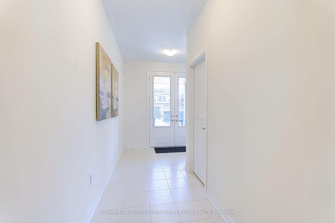
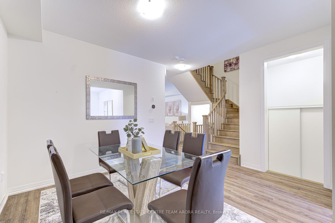
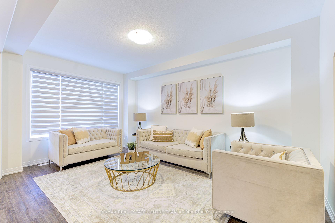
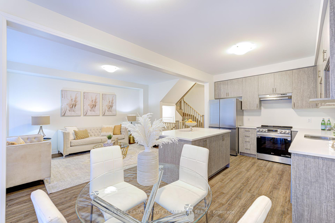
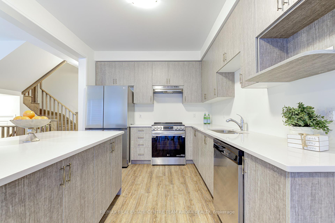
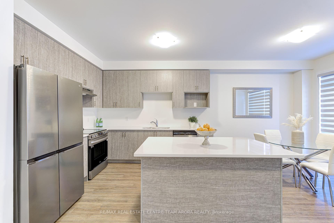
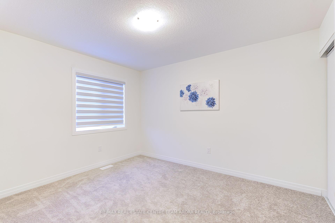
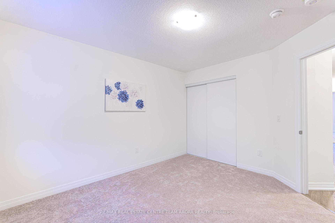
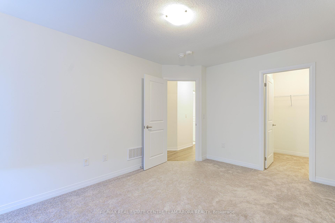
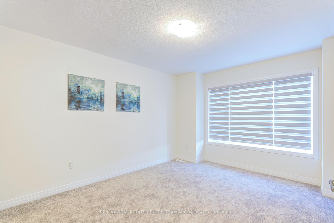
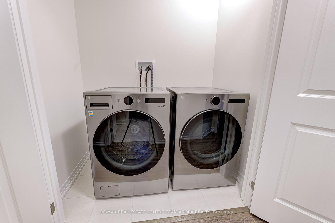
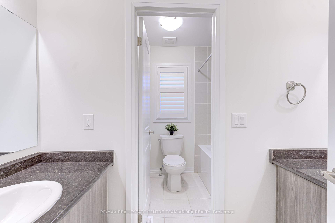
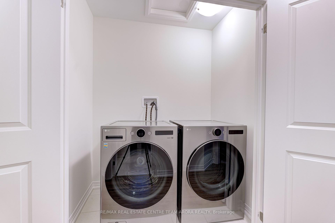





































































| This stunning, 4-bedroom, 2.5-bathroom single-detached home in the sought-after Westwood Village neighborhood of Cambridge offers modern living at its finest. Thoughtfully designed, it features separate living and dining areas, a spacious kitchen with a breakfast area that opens to the backyard, and elegant hardwood flooring throughout the main level. The primary bedroom boasts a luxurious 6-piece ensuite and a walk-in closet, while the other three generously sized bedrooms provide ample space for family or guests. The second floor features broadloom flooring for added comfort and includes a convenient laundry room. Ideally located, this home is just minutes from Conestoga College, scenic parks, shopping centers, schools, and major highways, ensuring easy access to all essential amenities |
| Price | $929,000 |
| Taxes: | $5788.00 |
| Occupancy: | Vacant |
| Address: | 40 Blacklock Stre , Cambridge, N1S 0E2, Waterloo |
| Lot Size: | 29.53 x 98.46 (Feet) |
| Directions/Cross Streets: | Bismark Dr/ Blacklock St |
| Rooms: | 6 |
| Bedrooms: | 4 |
| Bedrooms +: | 0 |
| Kitchens: | 1 |
| Family Room: | F |
| Basement: | Unfinished |
| Level/Floor | Room | Length(ft) | Width(ft) | Descriptions | |
| Room 1 | Main | Living Ro | 10.99 | 17.09 | Hardwood Floor, Open Concept, Window |
| Room 2 | Main | Dining Ro | 13.48 | 10.99 | Hardwood Floor, Open Concept, Window |
| Room 3 | Main | Kitchen | 10.36 | 10.99 | Hardwood Floor, Stainless Steel Appl, Centre Island |
| Room 4 | Main | Breakfast | 10.36 | 8.99 | Hardwood Floor, Combined w/Kitchen, W/O To Yard |
| Room 5 | Second | Primary B | 12.17 | 12.69 | Broadloom, Walk-In Closet(s), 6 Pc Ensuite |
| Room 6 | Second | Bedroom 2 | 10.5 | 14.69 | Broadloom, Walk-In Closet(s), 5 Pc Bath |
| Room 7 | Second | Bedroom 3 | 10.69 | 12.27 | Broadloom, Closet, Window |
| Room 8 | Second | Bedroom 4 | 9.28 | 18.24 | Broadloom, Closet, Window |
| Washroom Type | No. of Pieces | Level |
| Washroom Type 1 | 2 | Main |
| Washroom Type 2 | 6 | 2nd |
| Washroom Type 3 | 5 | 2nd |
| Washroom Type 4 | 2 | Main |
| Washroom Type 5 | 6 | Second |
| Washroom Type 6 | 5 | Second |
| Washroom Type 7 | 0 | |
| Washroom Type 8 | 0 | |
| Washroom Type 9 | 2 | Main |
| Washroom Type 10 | 6 | Second |
| Washroom Type 11 | 5 | Second |
| Washroom Type 12 | 0 | |
| Washroom Type 13 | 0 |
| Total Area: | 0.00 |
| Property Type: | Detached |
| Style: | 2-Storey |
| Exterior: | Brick |
| Garage Type: | Attached |
| (Parking/)Drive: | Available |
| Drive Parking Spaces: | 2 |
| Park #1 | |
| Parking Type: | Available |
| Park #2 | |
| Parking Type: | Available |
| Pool: | None |
| CAC Included: | N |
| Water Included: | N |
| Cabel TV Included: | N |
| Common Elements Included: | N |
| Heat Included: | N |
| Parking Included: | N |
| Condo Tax Included: | N |
| Building Insurance Included: | N |
| Fireplace/Stove: | N |
| Heat Source: | Gas |
| Heat Type: | Forced Air |
| Central Air Conditioning: | Central Air |
| Central Vac: | N |
| Laundry Level: | Syste |
| Ensuite Laundry: | F |
| Sewers: | Sewer |
$
%
Years
This calculator is for demonstration purposes only. Always consult a professional
financial advisor before making personal financial decisions.
| Although the information displayed is believed to be accurate, no warranties or representations are made of any kind. |
| RE/MAX REAL ESTATE CENTRE TEAM ARORA REALTY |
- Listing -1 of 0
|
|

Reza Peyvandi
Broker, ABR, SRS, RENE
Dir:
416-230-0202
Bus:
905-695-7888
Fax:
905-695-0900
| Virtual Tour | Book Showing | Email a Friend |
Jump To:
At a Glance:
| Type: | Freehold - Detached |
| Area: | Waterloo |
| Municipality: | Cambridge |
| Neighbourhood: | Dufferin Grove |
| Style: | 2-Storey |
| Lot Size: | 29.53 x 98.46(Feet) |
| Approximate Age: | |
| Tax: | $5,788 |
| Maintenance Fee: | $0 |
| Beds: | 4 |
| Baths: | 3 |
| Garage: | 0 |
| Fireplace: | N |
| Air Conditioning: | |
| Pool: | None |
Locatin Map:
Payment Calculator:

Listing added to your favorite list
Looking for resale homes?

By agreeing to Terms of Use, you will have ability to search up to 301451 listings and access to richer information than found on REALTOR.ca through my website.


