$999,900
Available - For Sale
Listing ID: W12008510
91 Pomell Tr , Brampton, L6P 3L6, Ontario
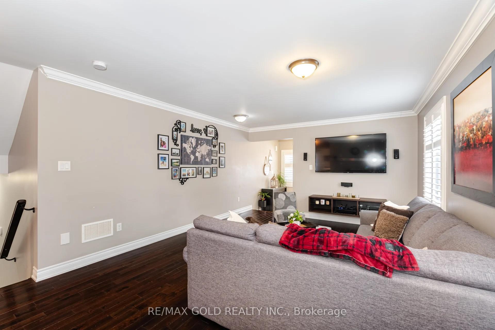
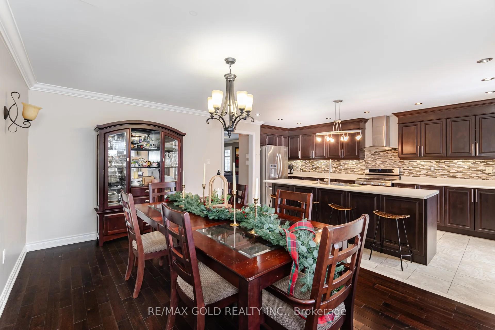
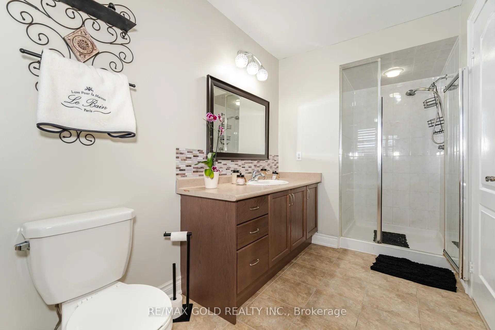
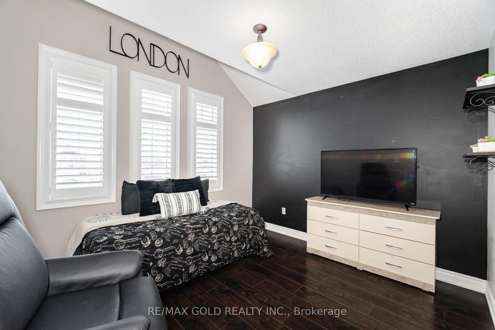
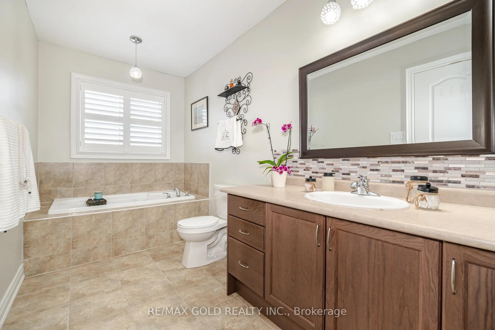
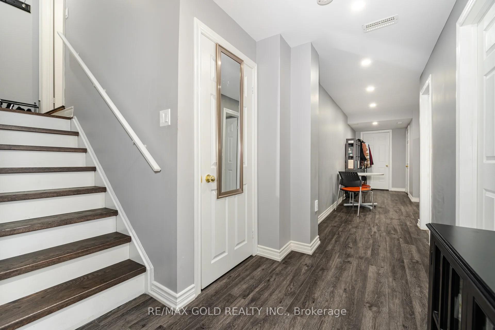

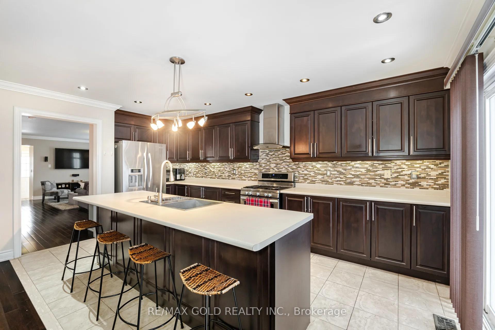
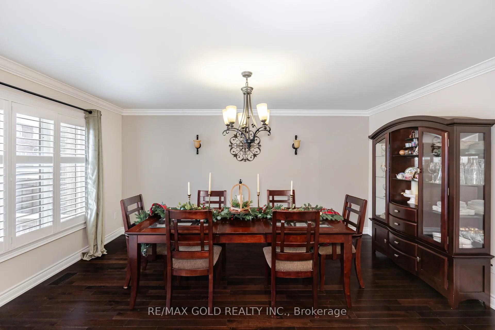
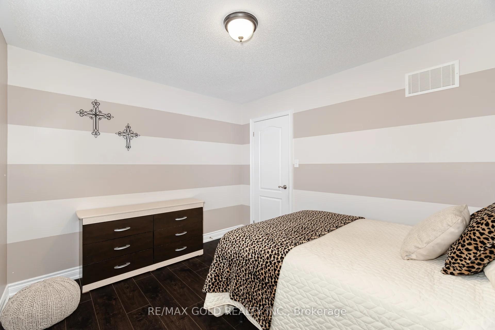
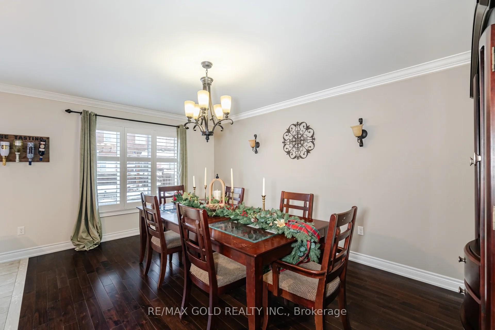
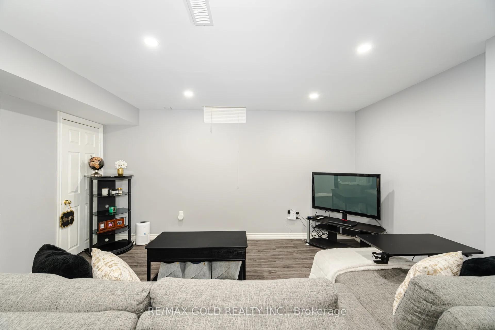
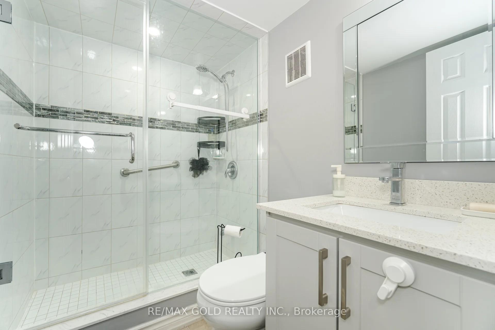

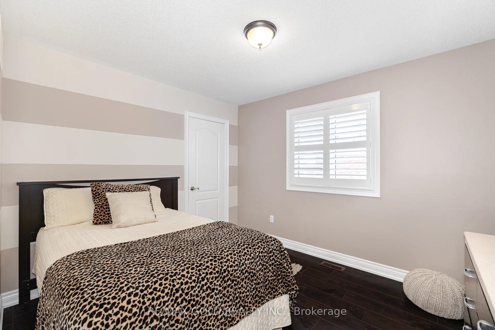
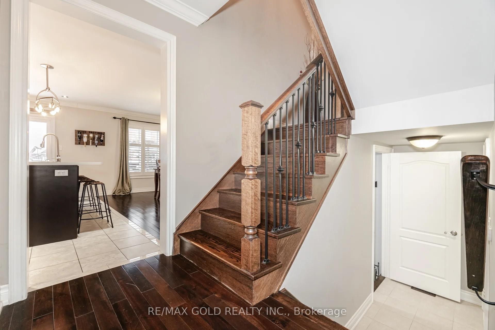
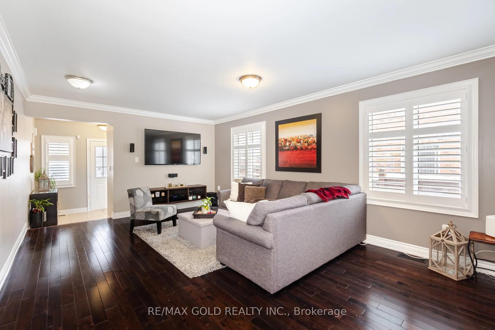
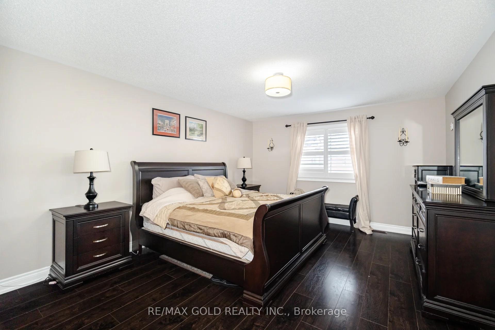
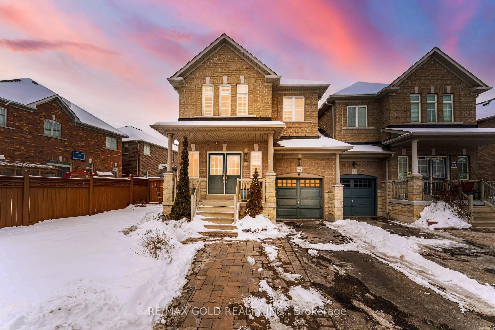
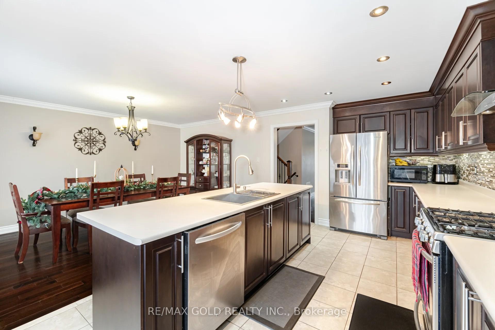
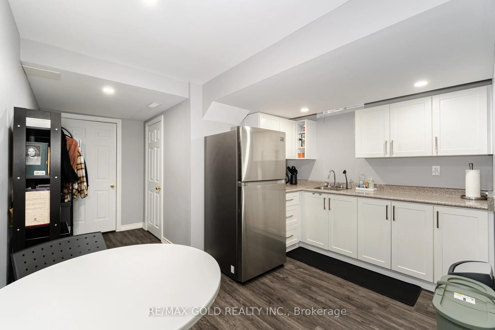
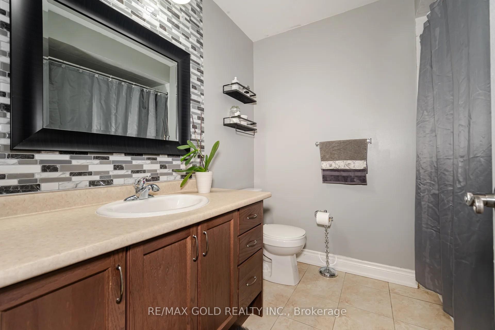
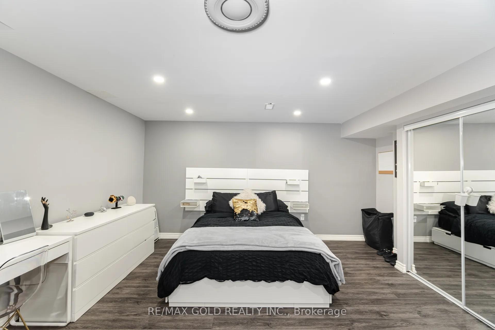
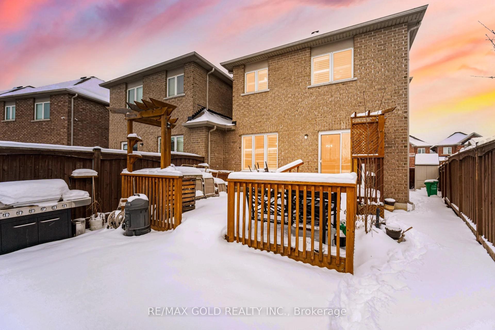
























| 1796 Sq Ft As Per Mpac. Spacious Semi-Detached Home Built On 40 Feet Wide Lot (Attached From The Garage Only) . Welcome To This Well Kept & Beautiful 4 Bedroom Semi-Detached Home With Finished Basement + Sep Entrance Through Garage. Open Concept Layout With Spacious Family & Living Room On Main Floor. Hardwood Floor On The Main & Laminate On The Second Floor. No carpet Through Out. Huge Kitchen Equipped With Stainless Steel appliances & Central Island & extended Cabinets. 4 Spacious Bedrooms On Second floor. Finished Open Concept Basement With Sep Entrance Through Garage. Spacious Two Tiered Deck W/bar, Pergola & shed In Backyard. **All Existing Appliances: S/S Fridge, Stove, Dishwasher, Washer & Dryer, All Existing Window Coverings & All Existing Light Fixtures Now Attached To The Property** |
| Price | $999,900 |
| Taxes: | $6264.77 |
| Address: | 91 Pomell Tr , Brampton, L6P 3L6, Ontario |
| Directions/Cross Streets: | Cottrelle Blvd / Highway 50 |
| Rooms: | 7 |
| Rooms +: | 1 |
| Bedrooms: | 4 |
| Bedrooms +: | |
| Kitchens: | 1 |
| Family Room: | Y |
| Basement: | Finished, Sep Entrance |
| Level/Floor | Room | Length(ft) | Width(ft) | Descriptions | |
| Room 1 | Main | Living | Hardwood Floor, Combined W/Dining, Window | ||
| Room 2 | Main | Family | Hardwood Floor, California Shutters, Window | ||
| Room 3 | Main | Kitchen | Ceramic Floor, Centre Island, Pot Lights | ||
| Room 4 | Main | Breakfast | Ceramic Floor, Combined W/Kitchen, W/O To Deck | ||
| Room 5 | 2nd | Prim Bdrm | Laminate, Ensuite Bath, W/I Closet | ||
| Room 6 | 2nd | 2nd Br | Laminate, Closet, Window | ||
| Room 7 | 2nd | 3rd Br | Laminate, Closet, Window | ||
| Room 8 | 2nd | 4th Br | Laminate, Closet, Window | ||
| Room 9 | Bsmt | Great Rm | Laminate, Pot Lights, Open Concept |
| Washroom Type | No. of Pieces | Level |
| Washroom Type 1 | 2 | Main |
| Washroom Type 2 | 4 | 2nd |
| Washroom Type 3 | 3 | 2nd |
| Washroom Type 4 | 3 | Bsmt |
| Property Type: | Semi-Detached |
| Style: | 2-Storey |
| Exterior: | Brick |
| Garage Type: | Attached |
| (Parking/)Drive: | Private |
| Drive Parking Spaces: | 3 |
| Pool: | None |
| Approximatly Square Footage: | 1500-2000 |
| Fireplace/Stove: | N |
| Heat Source: | Gas |
| Heat Type: | Forced Air |
| Central Air Conditioning: | Central Air |
| Central Vac: | N |
| Laundry Level: | Lower |
| Sewers: | Sewers |
| Water: | Municipal |
$
%
Years
This calculator is for demonstration purposes only. Always consult a professional
financial advisor before making personal financial decisions.
| Although the information displayed is believed to be accurate, no warranties or representations are made of any kind. |
| RE/MAX GOLD REALTY INC. |
- Listing -1 of 0
|
|

Reza Peyvandi
Broker, ABR, SRS, RENE
Dir:
416-230-0202
Bus:
905-695-7888
Fax:
905-695-0900
| Book Showing | Email a Friend |
Jump To:
At a Glance:
| Type: | Freehold - Semi-Detached |
| Area: | Peel |
| Municipality: | Brampton |
| Neighbourhood: | Bram East |
| Style: | 2-Storey |
| Lot Size: | 40.93 x 0.00(Feet) |
| Approximate Age: | |
| Tax: | $6,264.77 |
| Maintenance Fee: | $0 |
| Beds: | 4 |
| Baths: | 4 |
| Garage: | 0 |
| Fireplace: | N |
| Air Conditioning: | |
| Pool: | None |
Locatin Map:
Payment Calculator:

Listing added to your favorite list
Looking for resale homes?

By agreeing to Terms of Use, you will have ability to search up to 301451 listings and access to richer information than found on REALTOR.ca through my website.


