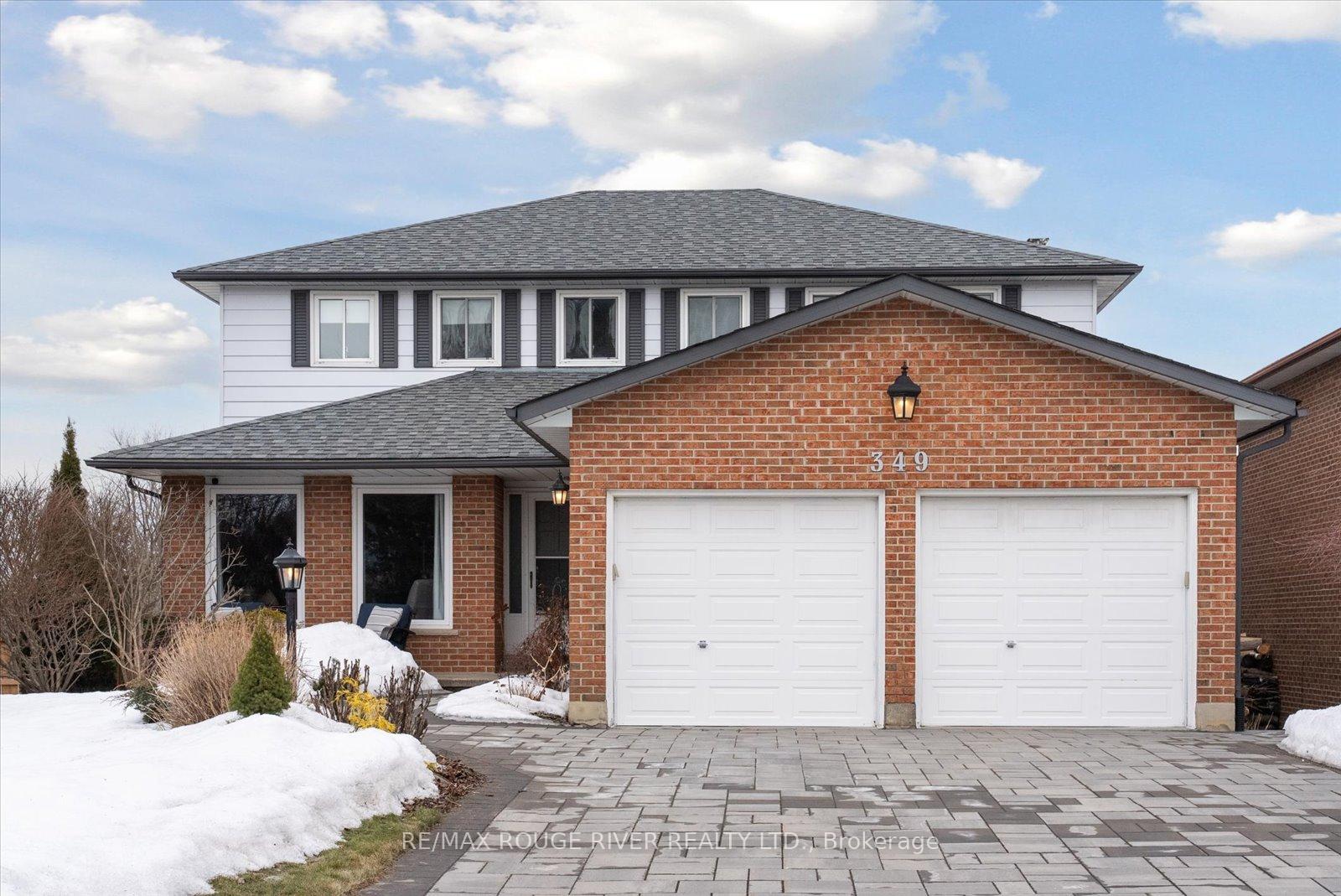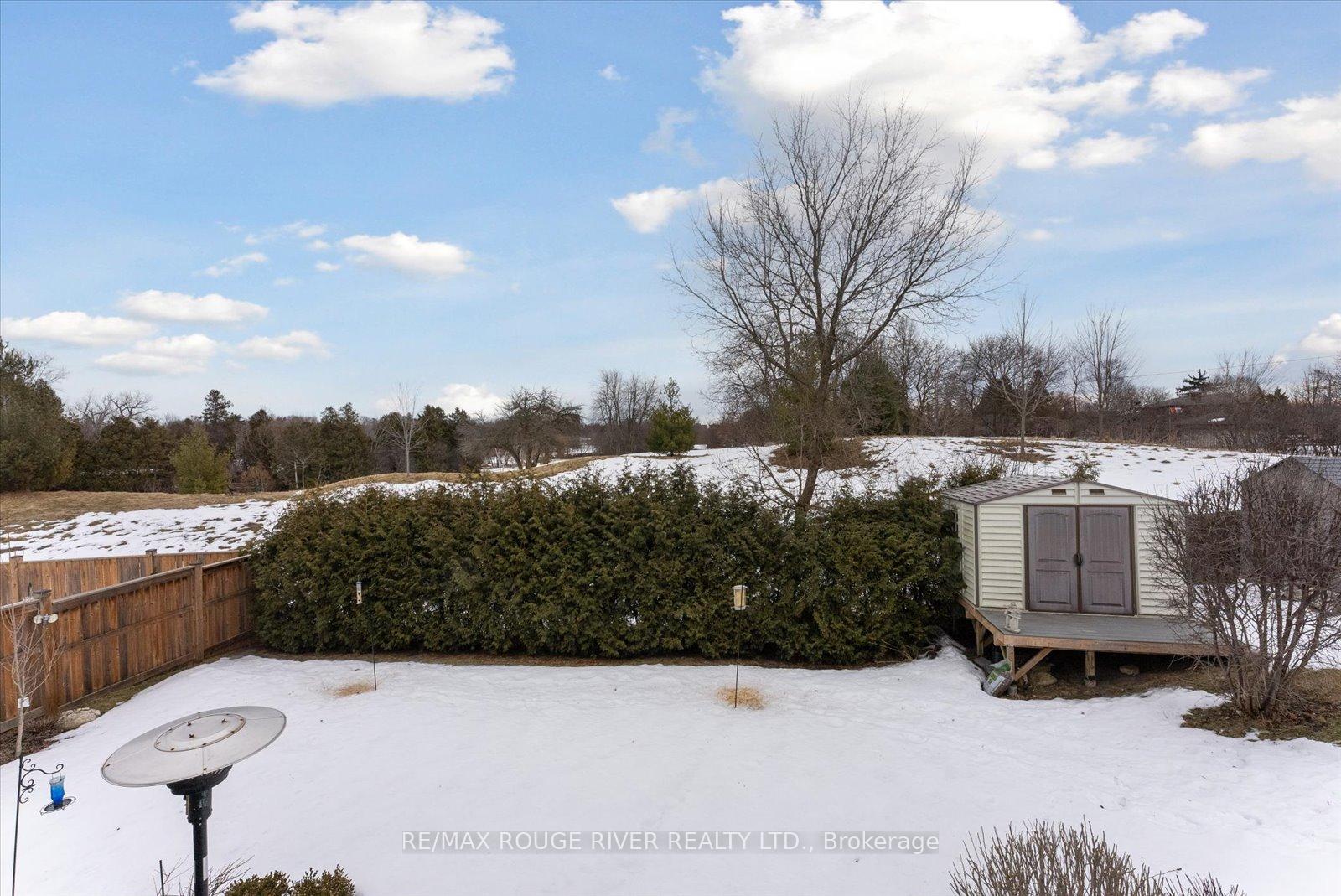$1,299,000
Available - For Sale
Listing ID: E12016903
349 Turf Crt , Oshawa, L1J 7B2, Ontario
























































































































| Beautifully designed 4+1 Bdrm 4 Bath Home Located on a Small Quiet Court in Desired Pocket of Oshawa Backing onto the Prominent Oshawa Private Golf Course. Offers Approx 4,000 Sq ft of Living Space (Basement included). The Main Floor features a Bright Spacious entryway overlooking living room and formal Dining Room. Updated Kitchen w/quartz counters, timeless backspalsh, SS Apliances, Garburator (2021) Pot Lights, breakfast Bar o/L Breakfast Area w/w/o to Balcony with Glass Railings O/L Backyard and Golf Course, Capturing Sensational Views of Sunset/Sunrise, Kitchen O/L Large Family Room w/Gas Fireplace (As Is), Pot lights, Large Window allowing Abundance of Light to shine in from the South. Separate Good Size Office ideal for working from home. Upstairs boasts Primary Bdrm w/Large window O/L Golf Course, wall to wall B/I closets, Reno'd 5 pce ensuite with stand alone tub/glass shower/double sinks. 3 additional generous sized bdrms 2 with built in closets. Finished basement is perfect for extended family or guests w/Separate entrance, large eat in Kitchen, 1 Bedroom with built in Closet, 4 pce bath, Large Rec Room and Gym (could be made into another bedroom, Lots of Storage, Cold Cellar, W/O to Newer Patio (2021) and beautiful private backyard, Garden Shed. Extensive Landscaping front/Back, Newer Double 4 Car Driveway/Walk Way (2021), 2 Car Garage w/inside access, No Sidewalks, Walking Distance to Shopping, Church, transit, Schools, Parks, short Drive to 401. |
| Price | $1,299,000 |
| Taxes: | $8619.00 |
| Address: | 349 Turf Crt , Oshawa, L1J 7B2, Ontario |
| Lot Size: | 40.35 x 115.25 (Feet) |
| Acreage: | < .50 |
| Directions/Cross Streets: | Park/Rossland |
| Rooms: | 10 |
| Rooms +: | 3 |
| Bedrooms: | 4 |
| Bedrooms +: | 1 |
| Kitchens: | 1 |
| Kitchens +: | 1 |
| Family Room: | Y |
| Basement: | Apartment, Fin W/O |
| Level/Floor | Room | Length(ft) | Width(ft) | Descriptions | |
| Room 1 | Main | Living | 15.25 | 11.32 | Laminate, O/Looks Frontyard, Pot Lights |
| Room 2 | Main | Dining | 11.61 | 11.61 | Laminate, Large Window, Pot Lights |
| Room 3 | Main | Kitchen | 11.28 | 11.91 | Laminate, Quartz Counter, Pot Lights |
| Room 4 | Main | Breakfast | 11.28 | 9.09 | Laminate, W/O To Balcony, O/Looks Family |
| Room 5 | Main | Family | 15.42 | 15.15 | Laminate, Gas Fireplace, O/Looks Backyard |
| Room 6 | Main | Office | 12.2 | 11.64 | Laminate, French Doors, Pot Lights |
| Room 7 | 2nd | Prim Bdrm | 15.28 | 12.04 | Laminate, 5 Pc Ensuite, Mirrored Closet |
| Room 8 | 2nd | 2nd Br | 12 | 10.23 | Laminate, Large Window, B/I Closet |
| Room 9 | 2nd | 3rd Br | 12.66 | 9.81 | Laminate, Large Window, Mirrored Closet |
| Room 10 | 2nd | 4th Br | 12.63 | 10.36 | Laminate, Window, Closet |
| Room 11 | Bsmt | Kitchen | 12.89 | 12.63 | Laminate, Eat-In Kitchen, Window |
| Room 12 | Bsmt | 5th Br | 10.66 | 12.1 | Laminate, Above Grade Window, B/I Closet |
| Washroom Type | No. of Pieces | Level |
| Washroom Type 1 | 2 | Main |
| Washroom Type 2 | 5 | 2nd |
| Washroom Type 3 | 4 | 2nd |
| Washroom Type 4 | 4 | Bsmt |
| Property Type: | Detached |
| Style: | 2-Storey |
| Exterior: | Alum Siding, Brick |
| Garage Type: | Attached |
| (Parking/)Drive: | Pvt Double |
| Drive Parking Spaces: | 4 |
| Pool: | None |
| Property Features: | Golf, Grnbelt/Conserv, Hospital, Level, Place Of Worship, Public Transit |
| Fireplace/Stove: | Y |
| Heat Source: | Gas |
| Heat Type: | Forced Air |
| Central Air Conditioning: | Central Air |
| Central Vac: | Y |
| Laundry Level: | Main |
| Elevator Lift: | N |
| Sewers: | Sewers |
| Water: | Municipal |
| Utilities-Cable: | A |
| Utilities-Hydro: | Y |
| Utilities-Gas: | Y |
| Utilities-Telephone: | A |
$
%
Years
This calculator is for demonstration purposes only. Always consult a professional
financial advisor before making personal financial decisions.
| Although the information displayed is believed to be accurate, no warranties or representations are made of any kind. |
| RE/MAX ROUGE RIVER REALTY LTD. |
- Listing -1 of 0
|
|

Reza Peyvandi
Broker, ABR, SRS, RENE
Dir:
416-230-0202
Bus:
905-695-7888
Fax:
905-695-0900
| Book Showing | Email a Friend |
Jump To:
At a Glance:
| Type: | Freehold - Detached |
| Area: | Durham |
| Municipality: | Oshawa |
| Neighbourhood: | McLaughlin |
| Style: | 2-Storey |
| Lot Size: | 40.35 x 115.25(Feet) |
| Approximate Age: | |
| Tax: | $8,619 |
| Maintenance Fee: | $0 |
| Beds: | 4+1 |
| Baths: | 4 |
| Garage: | 0 |
| Fireplace: | Y |
| Air Conditioning: | |
| Pool: | None |
Locatin Map:
Payment Calculator:

Listing added to your favorite list
Looking for resale homes?

By agreeing to Terms of Use, you will have ability to search up to 301451 listings and access to richer information than found on REALTOR.ca through my website.


