$2,900
Available - For Rent
Listing ID: E12020169
588 Stone St , Oshawa, L1J 6A5, Ontario
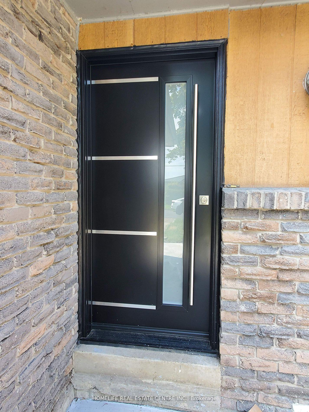
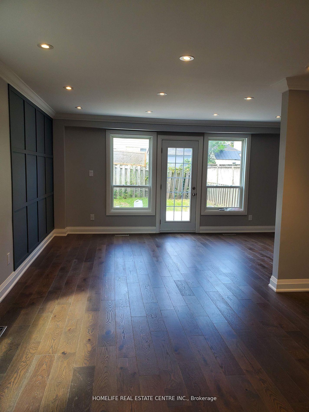
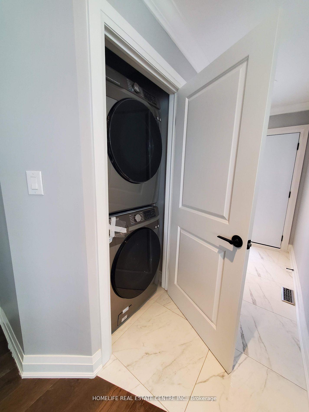
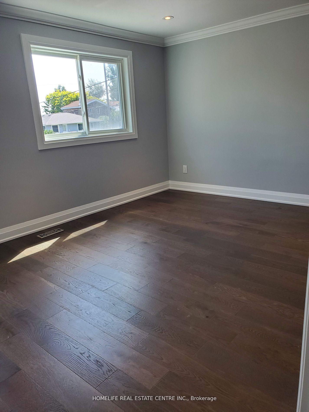
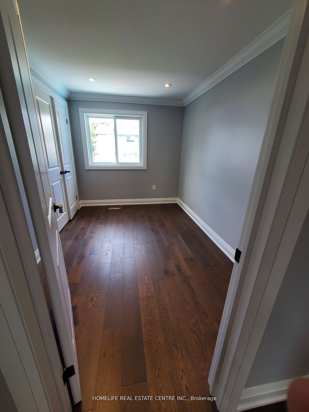
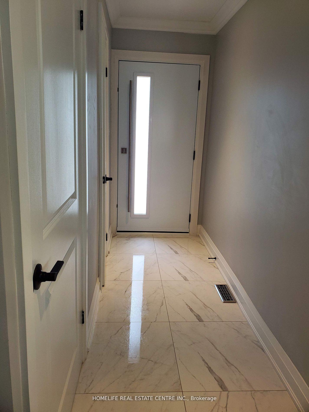
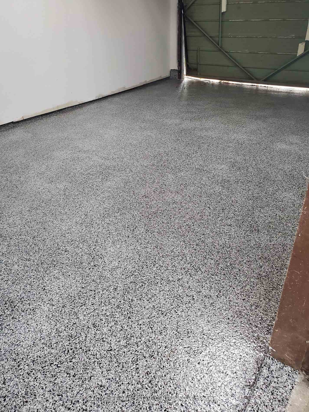
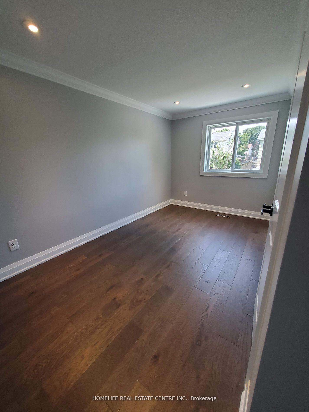
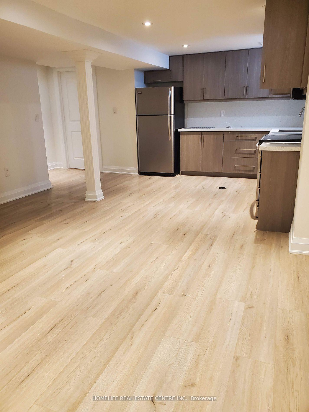
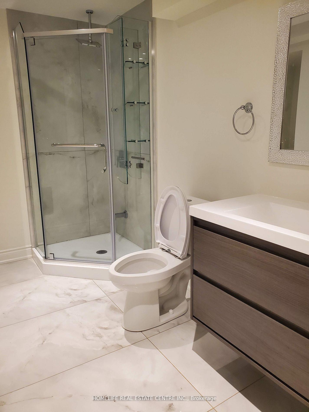
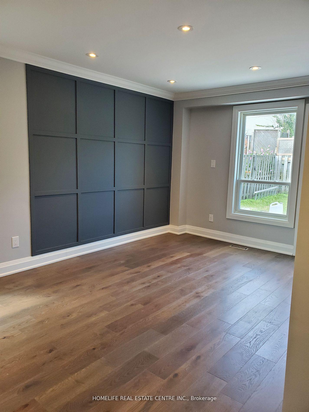
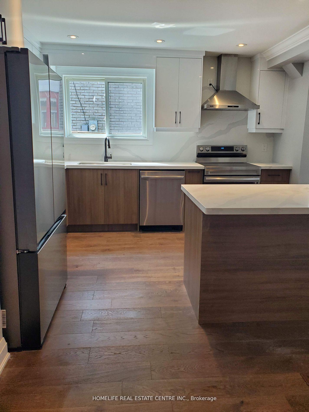
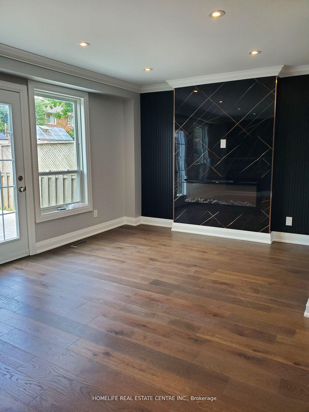
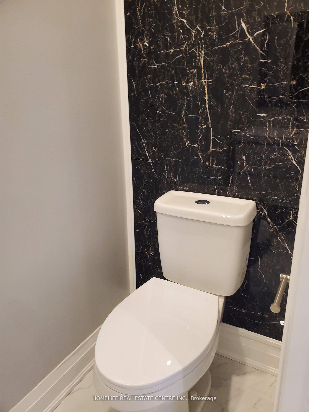
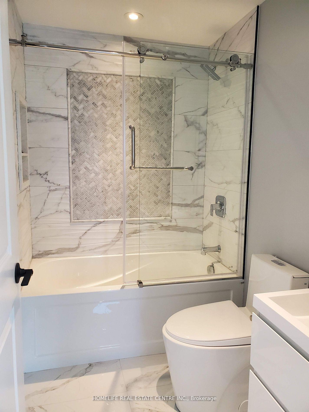
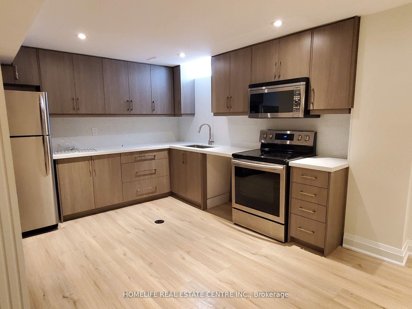
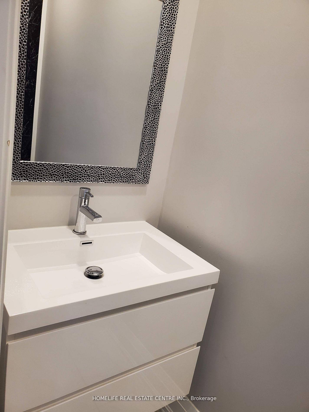
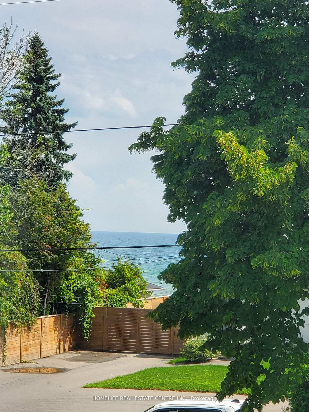
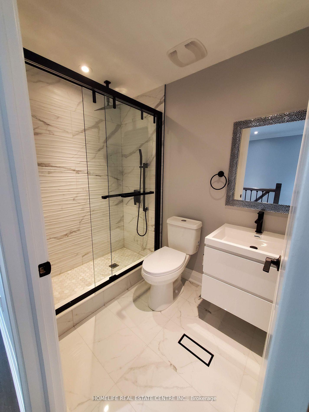
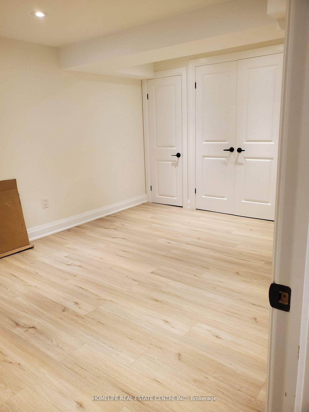
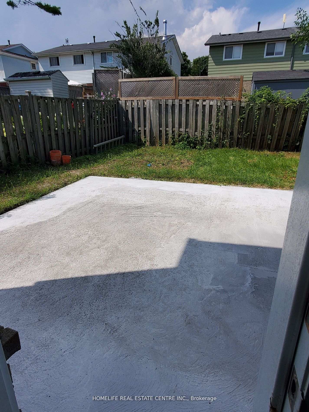
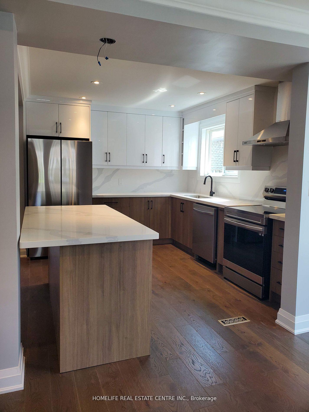
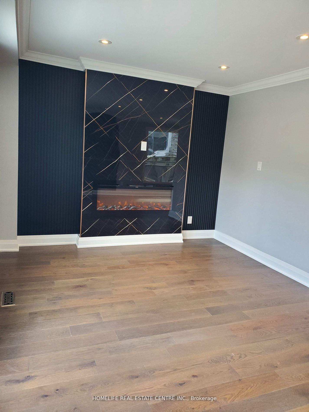
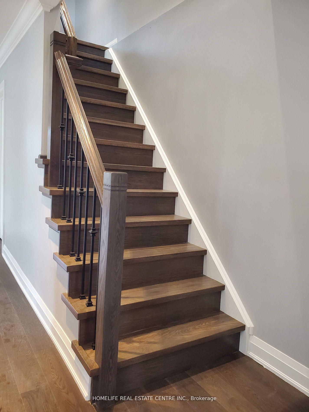

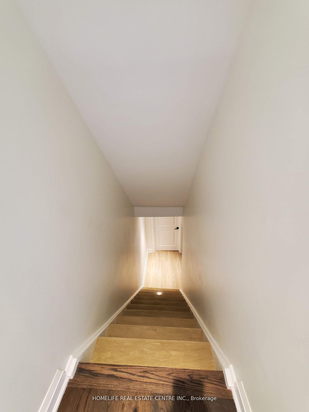
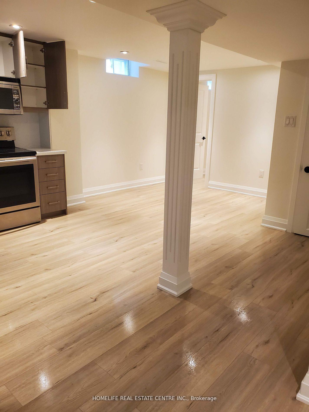



























| ***Stunning 3 bedroom, 3 bath home located within walking distance to the lake and waterfront trail A few minutes walk to the beach, the GO station, and Hwy 401! So bright and spacious! Hardwood floors throughout the main and second levels; high-end finishes from top to bottom! A family-sized kitchen features quartz counters, a gas stove, and elegant pot lights! A bright and spacious living room with an electric fireplace offers a cozy space to relax at the end of the day. Upstairs you will find 3 generous bedrooms, each with ample storage space and a common bathroom, and the master retreat complete with a 4-piece Ensuite*** |
| Price | $2,900 |
| Address: | 588 Stone St , Oshawa, L1J 6A5, Ontario |
| Lot Size: | 27.00 x 110.00 (Feet) |
| Acreage: | < .50 |
| Directions/Cross Streets: | Park Rd/Stone St. |
| Rooms: | 6 |
| Bedrooms: | 3 |
| Bedrooms +: | |
| Kitchens: | 1 |
| Family Room: | N |
| Basement: | Full |
| Furnished: | N |
| Level/Floor | Room | Length(ft) | Width(ft) | Descriptions | |
| Room 1 | Main | Living | 17.32 | 10.76 | W/O To Garden, Hardwood Floor, Fireplace |
| Room 2 | Main | Dining | 13.78 | 7.9 | Open Concept, Hardwood Floor, Pot Lights |
| Room 3 | Main | Kitchen | 11.02 | 10.3 | Quartz Counter, O/Looks Dining, Hardwood Floor |
| Room 4 | 2nd | Prim Bdrm | 16.01 | 10.36 | 4 Pc Ensuite, Hardwood Floor, Overlook Water |
| Room 5 | 2nd | 2nd Br | 14.96 | 7.05 | Double Closet, Hardwood Floor, Large Window |
| Room 6 | 2nd | 3rd Br | 11.02 | 8.99 | Window, Closet, Hardwood Floor |
| Room 7 | 2nd | Bathroom | 3 Pc Bath | ||
| Room 8 | Main | Powder Rm | 2 Pc Bath |
| Washroom Type | No. of Pieces | Level |
| Washroom Type 1 | 2 | Main |
| Washroom Type 2 | 4 | 2nd |
| Washroom Type 3 | 4 | 2nd |
| Approximatly Age: | 31-50 |
| Property Type: | Detached |
| Style: | 2-Storey |
| Exterior: | Brick, Vinyl Siding |
| Garage Type: | Attached |
| (Parking/)Drive: | Private |
| Drive Parking Spaces: | 2 |
| Pool: | None |
| Private Entrance: | Y |
| Laundry Access: | Ensuite |
| Approximatly Age: | 31-50 |
| Approximatly Square Footage: | 1100-1500 |
| Property Features: | Library, Park, Place Of Worship, Public Transit |
| Parking Included: | Y |
| Fireplace/Stove: | N |
| Heat Source: | Gas |
| Heat Type: | Forced Air |
| Central Air Conditioning: | Central Air |
| Central Vac: | N |
| Laundry Level: | Main |
| Elevator Lift: | N |
| Sewers: | Sewers |
| Water: | Municipal |
| Utilities-Cable: | N |
| Utilities-Hydro: | N |
| Utilities-Gas: | N |
| Utilities-Telephone: | N |
| Although the information displayed is believed to be accurate, no warranties or representations are made of any kind. |
| HOMELIFE REAL ESTATE CENTRE INC. |
- Listing -1 of 0
|
|

Reza Peyvandi
Broker, ABR, SRS, RENE
Dir:
416-230-0202
Bus:
905-695-7888
Fax:
905-695-0900
| Book Showing | Email a Friend |
Jump To:
At a Glance:
| Type: | Freehold - Detached |
| Area: | Durham |
| Municipality: | Oshawa |
| Neighbourhood: | Lakeview |
| Style: | 2-Storey |
| Lot Size: | 27.00 x 110.00(Feet) |
| Approximate Age: | 31-50 |
| Tax: | $0 |
| Maintenance Fee: | $0 |
| Beds: | 3 |
| Baths: | 3 |
| Garage: | 0 |
| Fireplace: | N |
| Air Conditioning: | |
| Pool: | None |
Locatin Map:

Listing added to your favorite list
Looking for resale homes?

By agreeing to Terms of Use, you will have ability to search up to 301451 listings and access to richer information than found on REALTOR.ca through my website.


