$2,900
Available - For Rent
Listing ID: W11989509
43 Lothian Aven , Toronto, M8Z 4K2, Toronto
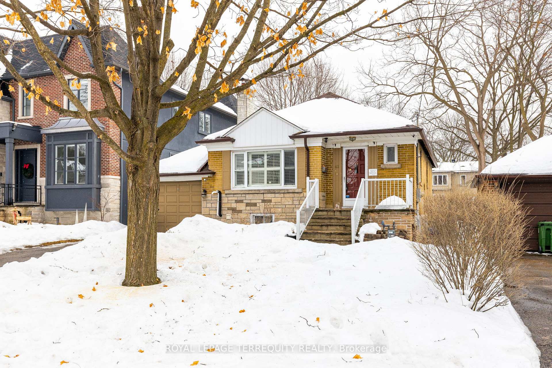
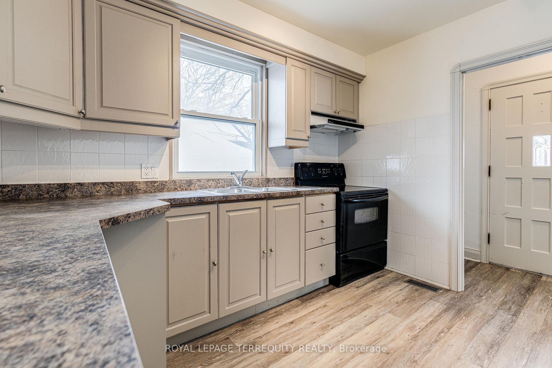

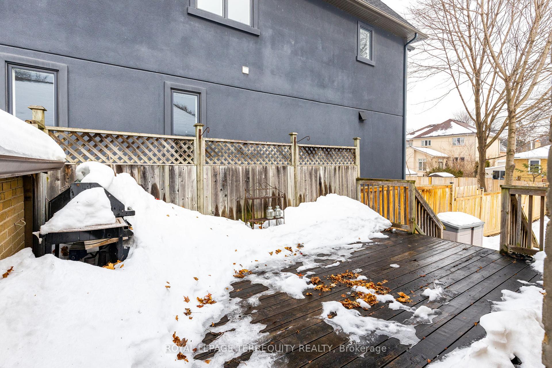
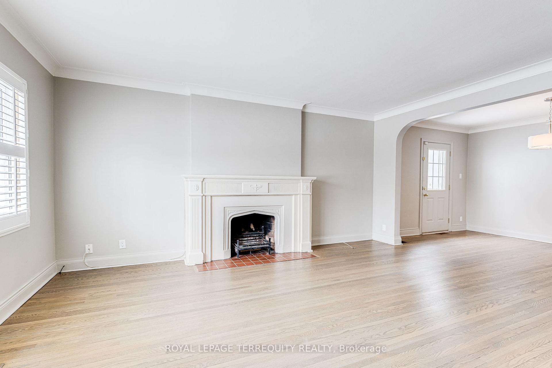
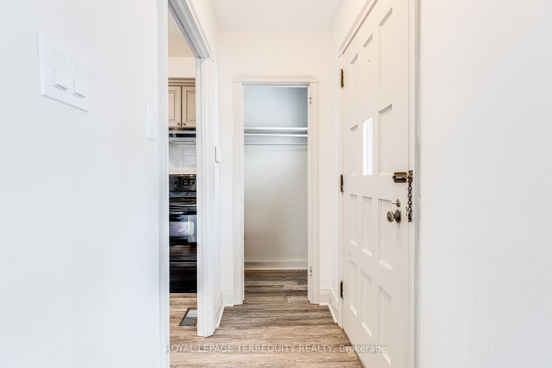
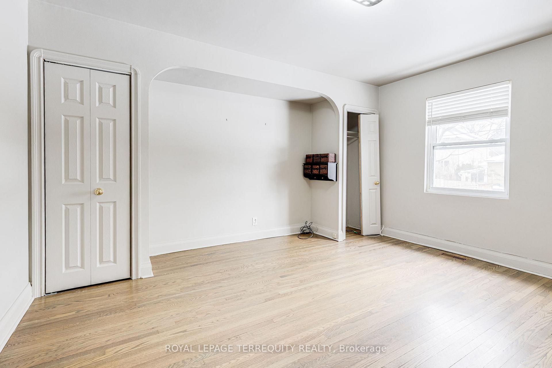
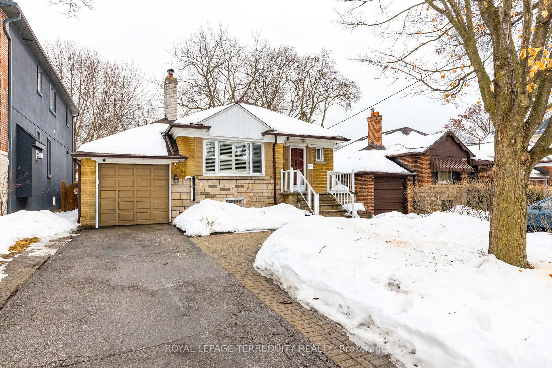
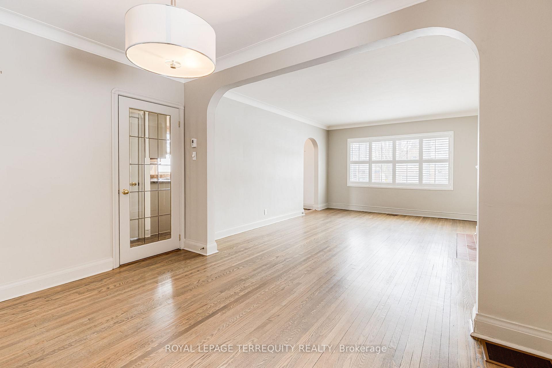
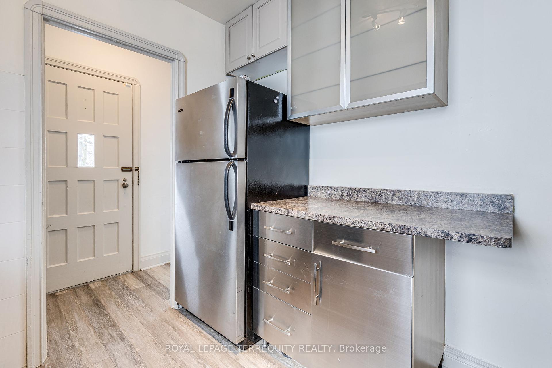
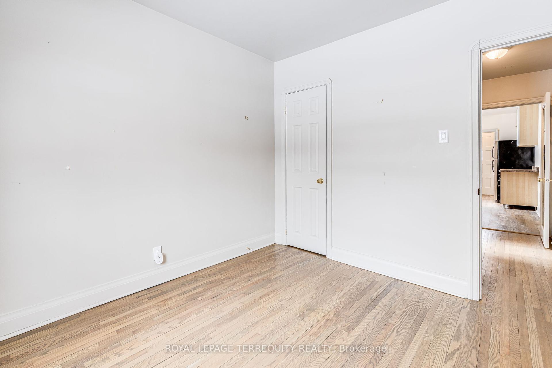
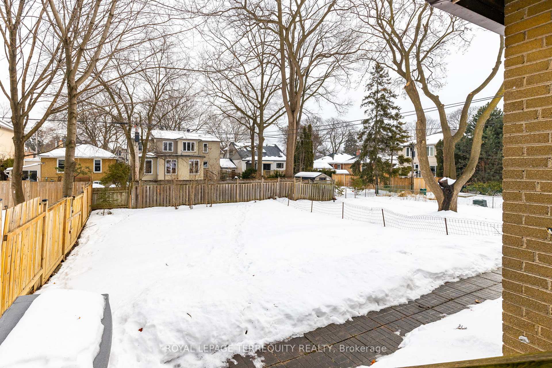
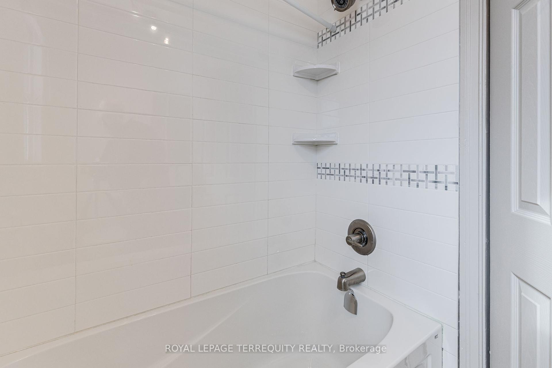
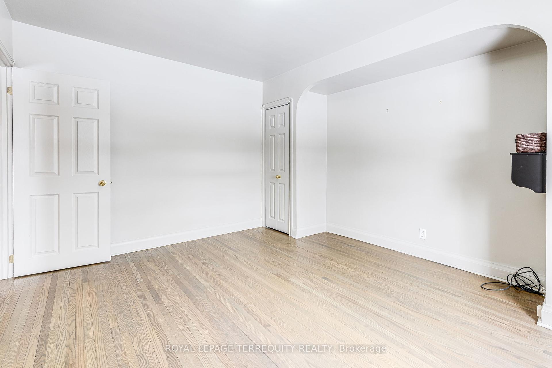
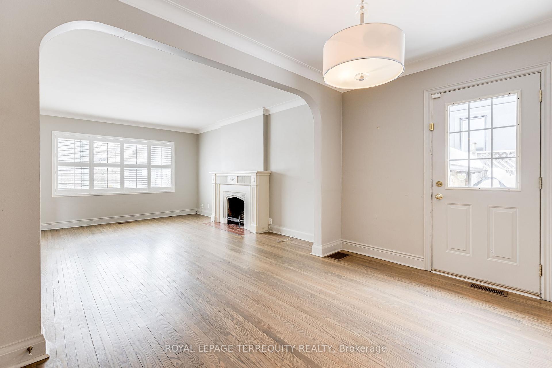
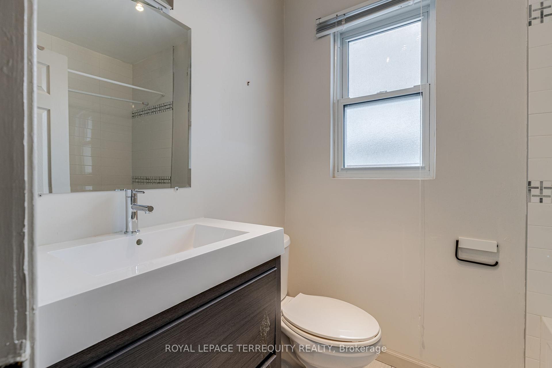
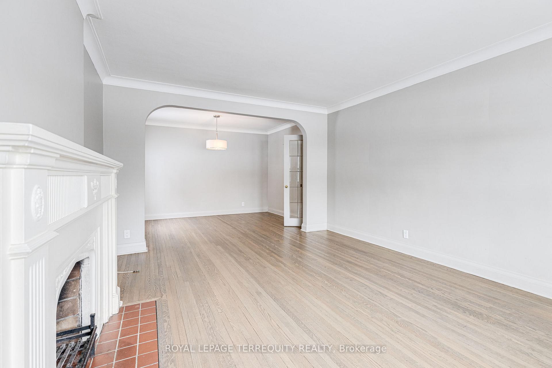
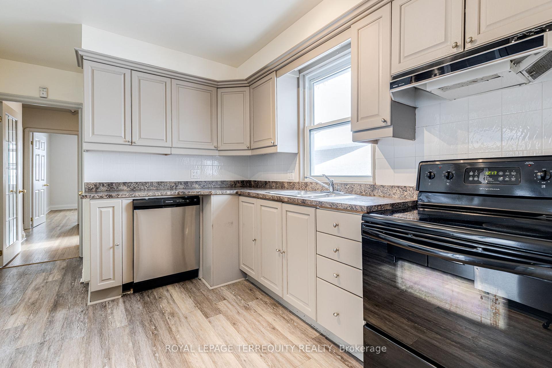


















| Welcome to the main floor of this delightful detached bungalow in the desirable Norseman Heights neighbourhood. Bursting with charm and character, this home features a spacious living room with hardwood floors, a cozy fireplace (not operational), & large windows. The inviting dining room offers the perfect setting for gatherings, with a seamless walkout to a shared backyard, ideal for relaxing or entertaining. Whether you're enjoying your morning coffee or a summer BBQ, this outdoor space is a true retreat. The welcoming kitchen is equipped with full-sized appliances, tons of cabinetry & counter space well-suited for culinary enthusiasts. Located in a fantastic community - just two blocks from the Islington Subway, shops & restaurants & so much more! Main Floor has exclusive use of the deck. Backyard, Laundry and Garage (for storage only) is shared with the basement tenant. Main Floor to pay for 2/3 of utilities. |
| Price | $2,900 |
| Taxes: | $0.00 |
| Occupancy: | Vacant |
| Address: | 43 Lothian Aven , Toronto, M8Z 4K2, Toronto |
| Directions/Cross Streets: | Bloor St W & Islington |
| Rooms: | 5 |
| Bedrooms: | 2 |
| Bedrooms +: | 0 |
| Kitchens: | 1 |
| Family Room: | F |
| Basement: | Apartment |
| Furnished: | Unfu |
| Level/Floor | Room | Length(ft) | Width(ft) | Descriptions | |
| Room 1 | Main | Living Ro | 15.97 | 12.6 | Fireplace, Hardwood Floor, California Shutters |
| Room 2 | Main | Dining Ro | 12.96 | 8.1 | W/O To Deck, Hardwood Floor, Crown Moulding |
| Room 3 | Main | Kitchen | 13.05 | 9.54 | Separate Room, Stainless Steel Appl, B/I Dishwasher |
| Room 4 | Main | Primary B | 13.05 | 11.09 | Double Closet, Window, Overlooks Backyard |
| Room 5 | Main | Bedroom 2 | 9.94 | 9.94 | Closet, Window, Overlooks Backyard |
| Room 6 | Lower | Laundry | 7.94 | 4.56 |
| Washroom Type | No. of Pieces | Level |
| Washroom Type 1 | 4 | Main |
| Washroom Type 2 | 4 | Main |
| Washroom Type 3 | 0 | |
| Washroom Type 4 | 0 | |
| Washroom Type 5 | 0 | |
| Washroom Type 6 | 0 | |
| Washroom Type 7 | 4 | Main |
| Washroom Type 8 | 0 | |
| Washroom Type 9 | 0 | |
| Washroom Type 10 | 0 | |
| Washroom Type 11 | 0 | |
| Washroom Type 12 | 4 | Main |
| Washroom Type 13 | 0 | |
| Washroom Type 14 | 0 | |
| Washroom Type 15 | 0 | |
| Washroom Type 16 | 0 |
| Total Area: | 0.00 |
| Property Type: | Detached |
| Style: | Bungalow |
| Exterior: | Brick |
| Garage Type: | Attached |
| (Parking/)Drive: | Private |
| Drive Parking Spaces: | 1 |
| Park #1 | |
| Parking Type: | Private |
| Park #2 | |
| Parking Type: | Private |
| Pool: | None |
| Laundry Access: | Shared |
| CAC Included: | N |
| Water Included: | N |
| Cabel TV Included: | N |
| Common Elements Included: | N |
| Heat Included: | N |
| Parking Included: | Y |
| Condo Tax Included: | N |
| Building Insurance Included: | N |
| Fireplace/Stove: | N |
| Heat Source: | Gas |
| Heat Type: | Forced Air |
| Central Air Conditioning: | Central Air |
| Central Vac: | N |
| Laundry Level: | Syste |
| Ensuite Laundry: | F |
| Sewers: | Sewer |
| Although the information displayed is believed to be accurate, no warranties or representations are made of any kind. |
| ROYAL LEPAGE TERREQUITY REALTY |
- Listing -1 of 0
|
|

Reza Peyvandi
Broker, ABR, SRS, RENE
Dir:
416-230-0202
Bus:
905-695-7888
Fax:
905-695-0900
| Book Showing | Email a Friend |
Jump To:
At a Glance:
| Type: | Freehold - Detached |
| Area: | Toronto |
| Municipality: | Toronto W07 |
| Neighbourhood: | Stonegate-Queensway |
| Style: | Bungalow |
| Lot Size: | x 0.00() |
| Approximate Age: | |
| Tax: | $0 |
| Maintenance Fee: | $0 |
| Beds: | 2 |
| Baths: | 1 |
| Garage: | 0 |
| Fireplace: | N |
| Air Conditioning: | |
| Pool: | None |
Locatin Map:

Listing added to your favorite list
Looking for resale homes?

By agreeing to Terms of Use, you will have ability to search up to 303599 listings and access to richer information than found on REALTOR.ca through my website.


