$3,300
Available - For Rent
Listing ID: W12020680
5100 Vetere St , Mississauga, L5M 2S8, Ontario
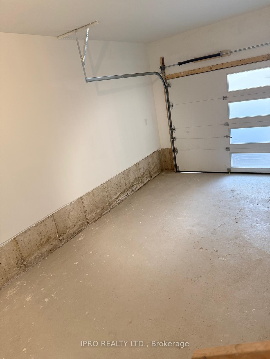
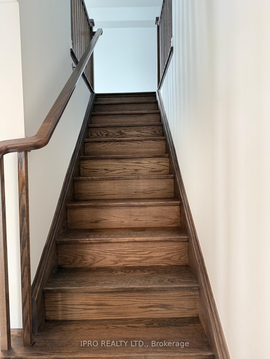
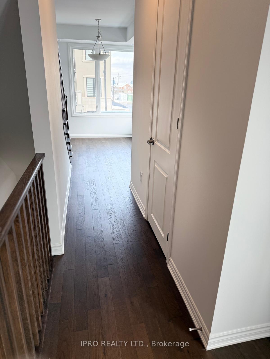
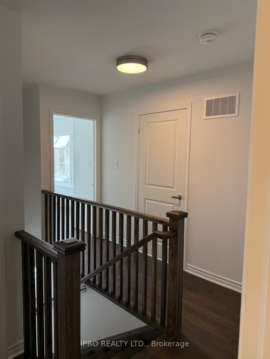
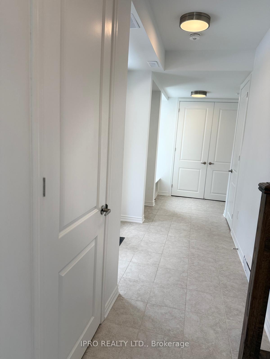
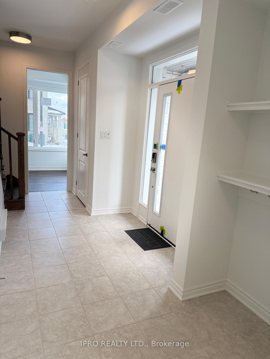
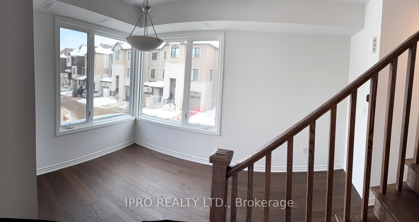
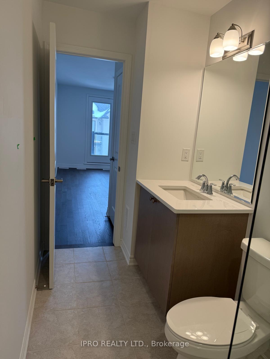
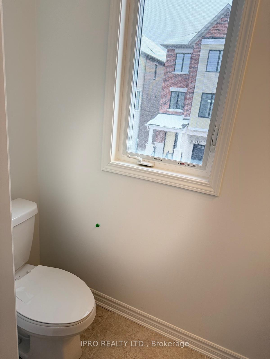
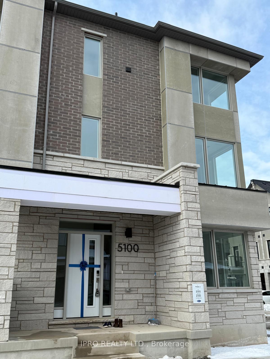
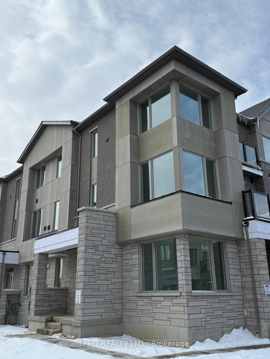
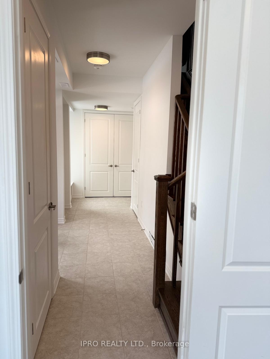
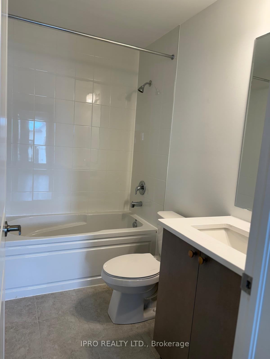
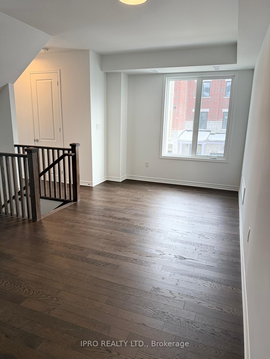
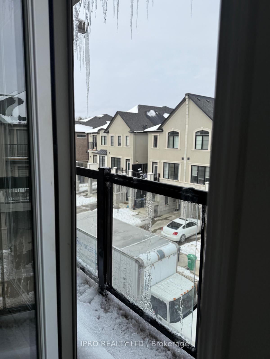
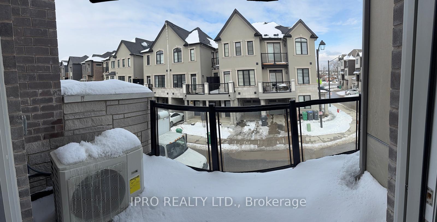
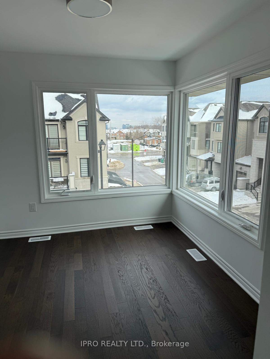
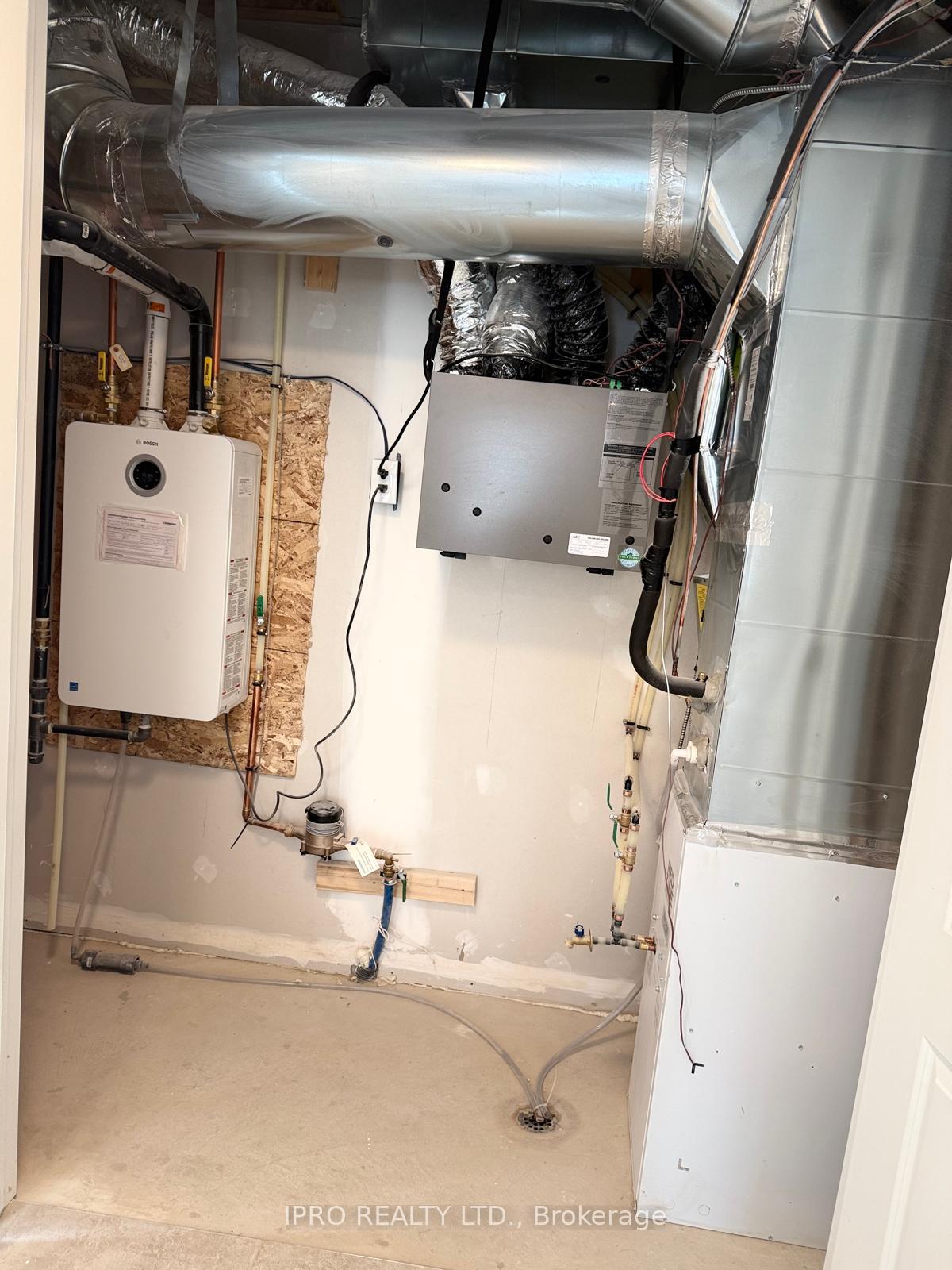
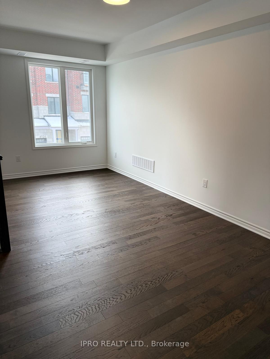
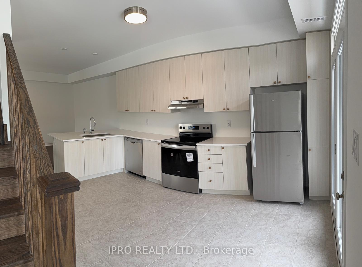
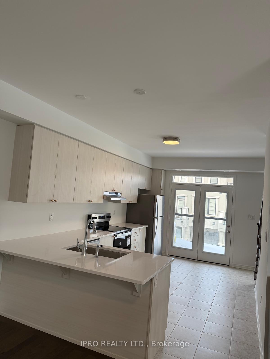
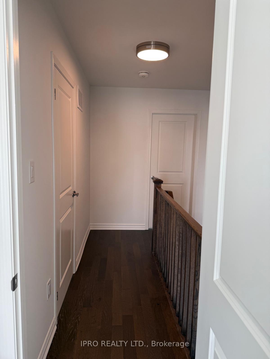
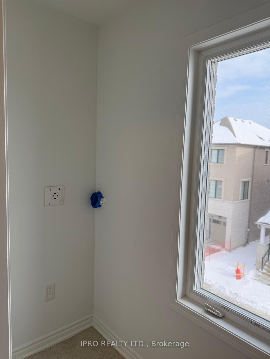
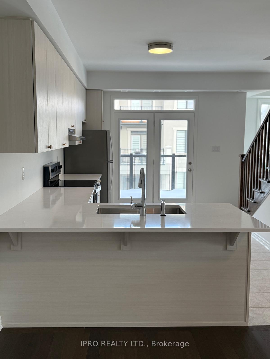
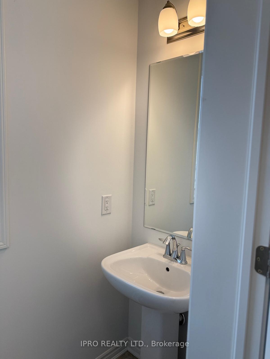
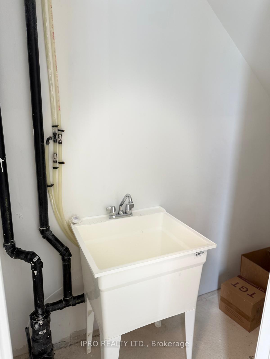
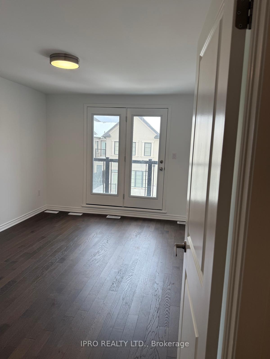
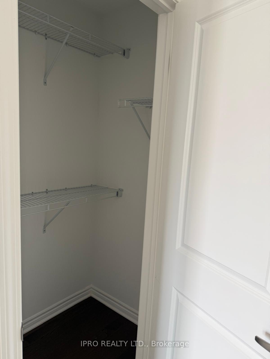
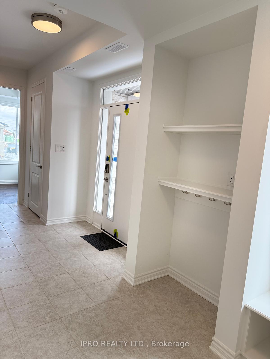
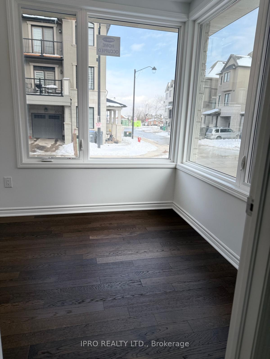
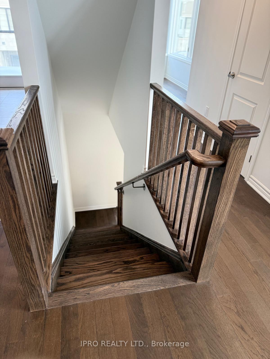
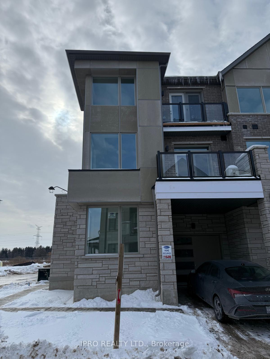
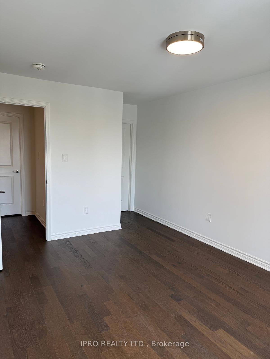
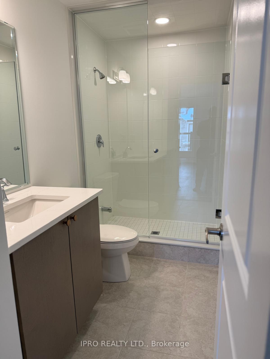
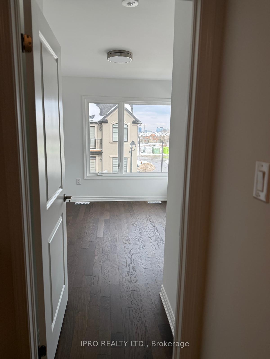
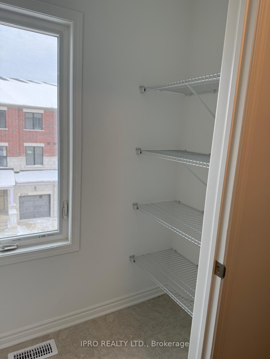
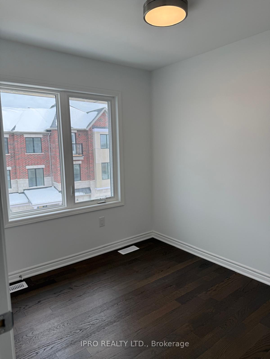
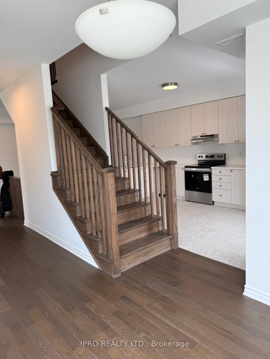






































| This Sounds Like an Excellent Opportunity ! The Churchill Meadows Neighbourhood is very Desirable, and this Brand New 4 Bedroom, 2.5 Bathroom Townhome seems like a Perfect Fit for someone looking for a Modern and Spacious Place. The Layout with an Office Space can be converted to a 4th Bedroom and is a great feature for versatility. The upgraded Quartz Countertops and Stainless Steel Appliances in the Kitchen are excellent Touches and the Hardwood Floors add a classy feel to the Entire Space. The fact that the Main Level includes a Powder Room and Laundry plus the Living room leading to a Balcony adds to the convenience and appeal of the Home. The 3 Spacious Bedrooms and 2 Full Bathrooms on the Upper Level sound perfect for a Fmaily or anyone needing ample space. The Neutral, Modern Finishes are also a Big Plus since they appeal to a wide range of tastes. At this Price Point, it really does sound like a Great Opportunity to own in a High Demand Community. Unbeatable Location, just steps to the New Churchill Meadows Community Centre and Eglinton Food Plaza. Minutes to Credit Valley Hospital, GO Station, Hwy 403/407 and located wihin some of Mississauga's Top Rated Schools. |
| Price | $3,300 |
| Address: | 5100 Vetere St , Mississauga, L5M 2S8, Ontario |
| Directions/Cross Streets: | Ninth Line and Eglinton Avenue West |
| Rooms: | 7 |
| Bedrooms: | 3 |
| Bedrooms +: | 1 |
| Kitchens: | 1 |
| Family Room: | Y |
| Basement: | None |
| Furnished: | N |
| Level/Floor | Room | Length(ft) | Width(ft) | Descriptions | |
| Room 1 | Main | 4th Br | Hardwood Floor, Window | ||
| Room 2 | Main | Living | Hardwood Floor, Combined W/Dining | ||
| Room 3 | Main | Kitchen | Tile Floor, Stainless Steel Appl | ||
| Room 4 | Main | Bathroom | Hardwood Floor, 2 Pc Bath | ||
| Room 5 | 3rd | Prim Bdrm | Hardwood Floor, Window | ||
| Room 6 | 3rd | 2nd Br | Hardwood Floor, Window | ||
| Room 7 | 3rd | 3rd Br | Hardwood Floor, Window | ||
| Room 8 | 3rd | Bathroom | Tile Floor, 3 Pc Ensuite | ||
| Room 9 | 3rd | Bathroom | Tile Floor, 3 Pc Bath | ||
| Room 10 | 3rd | Laundry | Tile Floor, Window |
| Washroom Type | No. of Pieces | Level |
| Washroom Type 1 | 4 | 3rd |
| Washroom Type 2 | 3 | 3rd |
| Washroom Type 3 | 2 | 2nd |
| Property Type: | Att/Row/Twnhouse |
| Style: | 3-Storey |
| Exterior: | Brick |
| Garage Type: | Attached |
| (Parking/)Drive: | Available |
| Drive Parking Spaces: | 1 |
| Pool: | None |
| Private Entrance: | Y |
| Parking Included: | Y |
| Fireplace/Stove: | N |
| Heat Source: | Gas |
| Heat Type: | Forced Air |
| Central Air Conditioning: | Central Air |
| Central Vac: | N |
| Sewers: | None |
| Water: | Municipal |
| Although the information displayed is believed to be accurate, no warranties or representations are made of any kind. |
| IPRO REALTY LTD. |
- Listing -1 of 0
|
|

Reza Peyvandi
Broker, ABR, SRS, RENE
Dir:
416-230-0202
Bus:
905-695-7888
Fax:
905-695-0900
| Book Showing | Email a Friend |
Jump To:
At a Glance:
| Type: | Freehold - Att/Row/Twnhouse |
| Area: | Peel |
| Municipality: | Mississauga |
| Neighbourhood: | Churchill Meadows |
| Style: | 3-Storey |
| Lot Size: | x () |
| Approximate Age: | |
| Tax: | $0 |
| Maintenance Fee: | $0 |
| Beds: | 3+1 |
| Baths: | 3 |
| Garage: | 0 |
| Fireplace: | N |
| Air Conditioning: | |
| Pool: | None |
Locatin Map:

Listing added to your favorite list
Looking for resale homes?

By agreeing to Terms of Use, you will have ability to search up to 301451 listings and access to richer information than found on REALTOR.ca through my website.


