$629,999
Available - For Sale
Listing ID: X11994652
113 Norfolk Aven , Cambridge, N1R 3V1, Waterloo
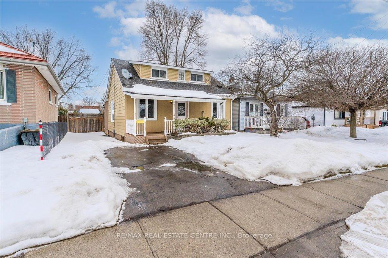
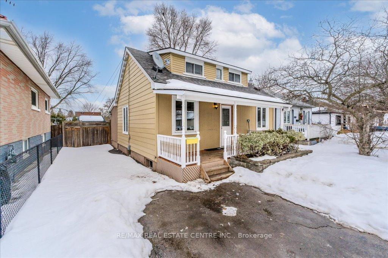
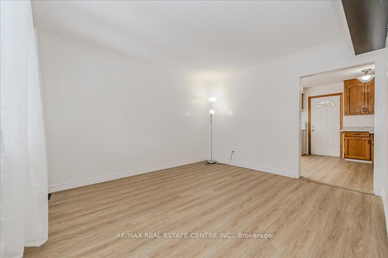
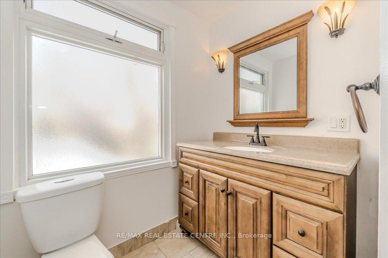
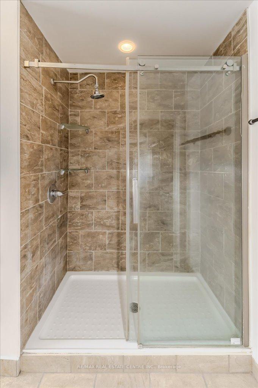
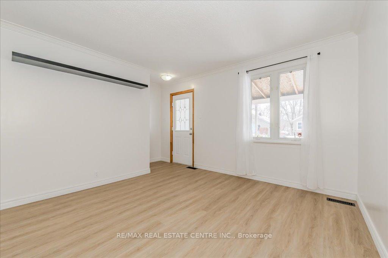
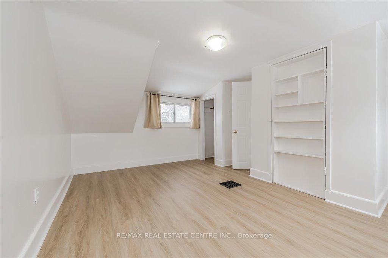
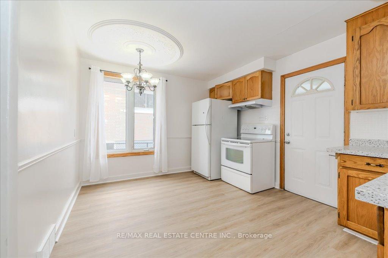
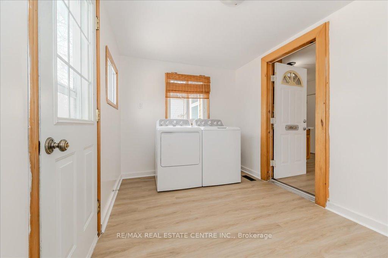
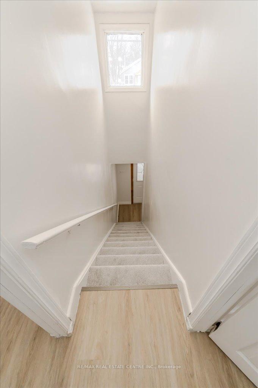
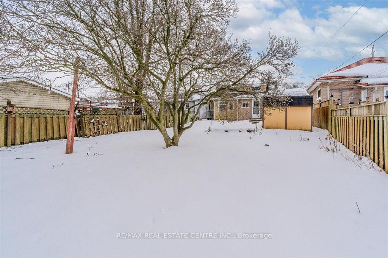
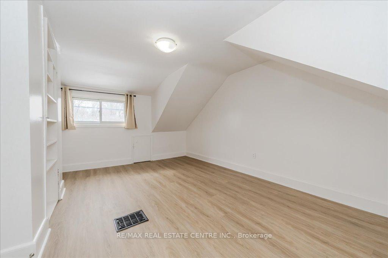
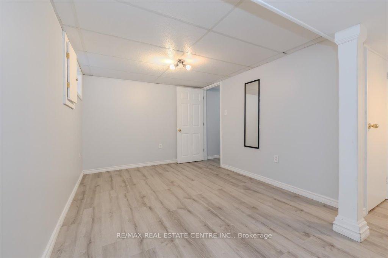
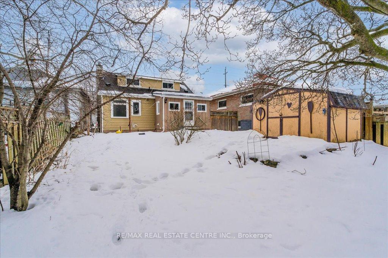
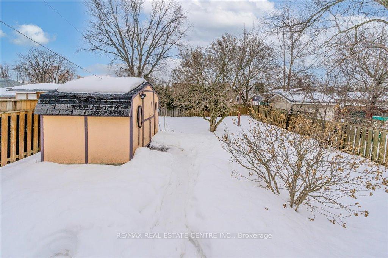
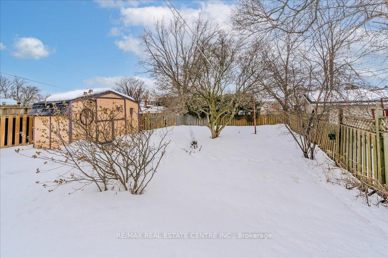

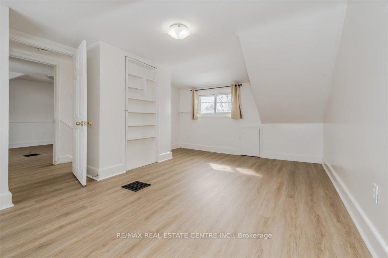

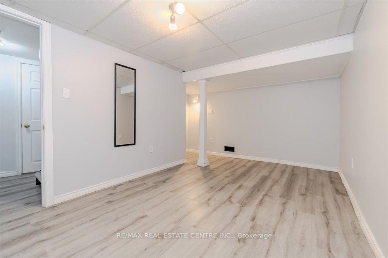
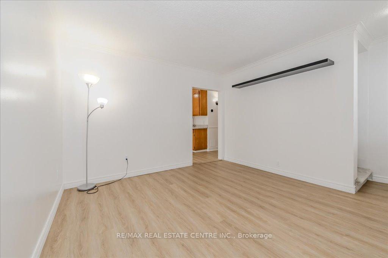
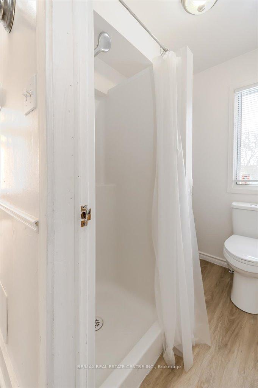
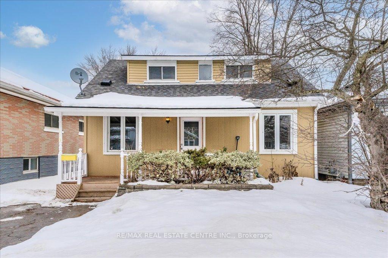
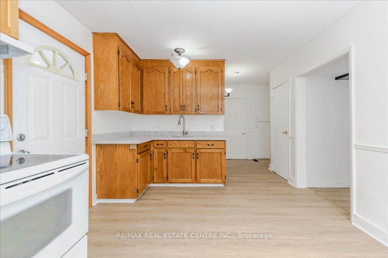
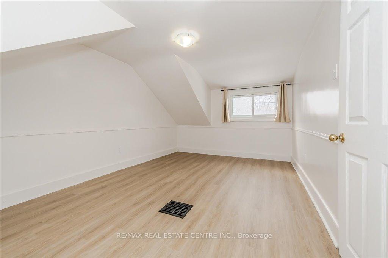
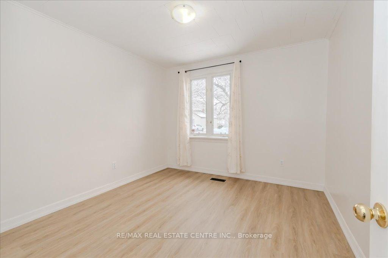
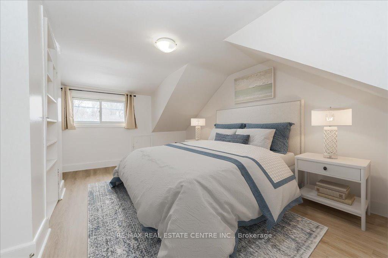
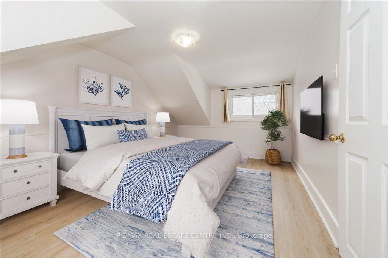
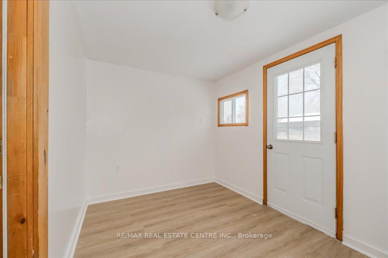
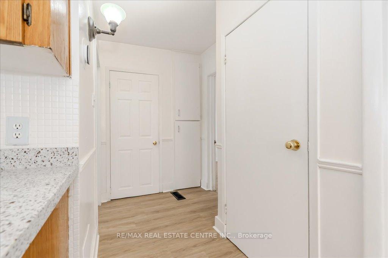
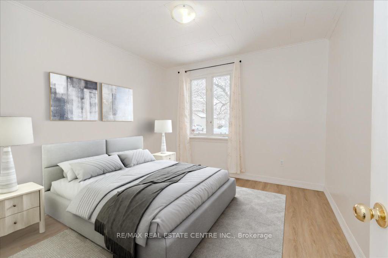
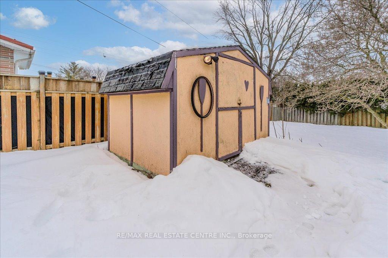
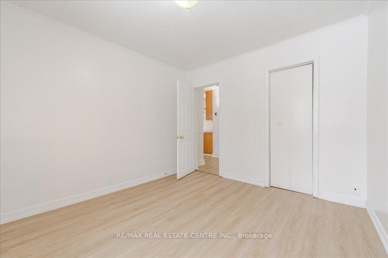
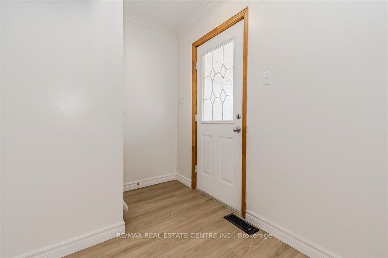
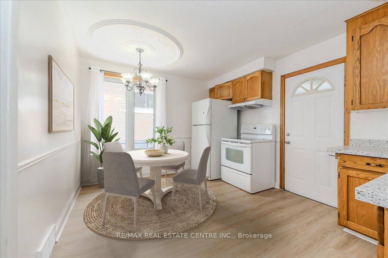



































| Welcome to your dream family home! This beautifully turnkey, move-in-ready detached property boasts 5 bedrooms (3+2), 2 bathrooms, and a perfect blend of modern finishes and functional living spaces. The home has four parking spots on the driveway. Thoughtful upgrades throughout ensure this home is ready for you to move in and enjoy. Inside, you'll be greeted with a bright and fresh atmosphere, featuring newly painted walls and brand-new luxury vinyl flooring that flows seamlessly throughout the main floor. The chef-ready kitchen is a highlight, with sleek quartz countertops that elevate the space, perfect for meal prep and family gatherings. A main-floor bedroom offers convenience for guests or multigenerational living, providing flexibility for your family needs. Upstairs, you will find two generously sized bedrooms with each with a closet space, ideal for rest and relaxation. The finished basement offers two additional rooms, perfect for a teen retreat, home office, or extra storage space. This home also offers a practical main-floor laundry room, strategically located near the back entrance to keep clutter at bay. Its the perfect spot for storing gear, pets, or outdoor essentials. The private, fenced backyard is truly a serene outdoor paradise, featuring a deck that is ideal for unwinding or entertaining. The large, tree-lined yard offers plenty of space for kids and pets to play freely, or for you to enjoy gardening. A detached shed provides extra storage for tools, gardening supplies, or hobbies. The newly installed furnace, AC, and water heater ensures comfort and efficiency for years to come. Designed for family life, entertaining, and making lasting memories, this home combines modern comforts with a tranquil outdoor space. Its ready to welcome you home dont wait, schedule your showing today! |
| Price | $629,999 |
| Taxes: | $3274.00 |
| Assessment Year: | 2024 |
| Occupancy: | Owner |
| Address: | 113 Norfolk Aven , Cambridge, N1R 3V1, Waterloo |
| Lot Size: | 40.00 x 110.00 (Acres) |
| Directions/Cross Streets: | Moscrip Rd and Norfolk Avenue |
| Rooms: | 3 |
| Rooms +: | 2 |
| Bedrooms: | 3 |
| Bedrooms +: | 2 |
| Kitchens: | 1 |
| Family Room: | F |
| Basement: | Finished |
| Level/Floor | Room | Length(ft) | Width(ft) | Descriptions | |
| Room 1 | Main | Bedroom | 10.17 | 10 | |
| Room 2 | Second | Bedroom 2 | 12.04 | 9.18 | |
| Room 3 | Second | Bedroom 3 | 12.04 | 9.18 | |
| Room 4 | Basement | Bedroom 4 | 12.14 | 10.17 | |
| Room 5 | Basement | Bedroom 5 | 10.17 | 12.14 |
| Washroom Type | No. of Pieces | Level |
| Washroom Type 1 | 3 | |
| Washroom Type 2 | 3 | |
| Washroom Type 3 | 3 | |
| Washroom Type 4 | 3 | |
| Washroom Type 5 | 0 | |
| Washroom Type 6 | 0 | |
| Washroom Type 7 | 0 | |
| Washroom Type 8 | 3 | |
| Washroom Type 9 | 3 | |
| Washroom Type 10 | 0 | |
| Washroom Type 11 | 0 | |
| Washroom Type 12 | 0 | |
| Washroom Type 13 | 3 | |
| Washroom Type 14 | 3 | |
| Washroom Type 15 | 0 | |
| Washroom Type 16 | 0 | |
| Washroom Type 17 | 0 |
| Total Area: | 0.00 |
| Property Type: | Detached |
| Style: | 2-Storey |
| Exterior: | Vinyl Siding |
| Garage Type: | None |
| Drive Parking Spaces: | 4 |
| Pool: | None |
| Approximatly Square Footage: | 700-1100 |
| CAC Included: | N |
| Water Included: | N |
| Cabel TV Included: | N |
| Common Elements Included: | N |
| Heat Included: | N |
| Parking Included: | N |
| Condo Tax Included: | N |
| Building Insurance Included: | N |
| Fireplace/Stove: | N |
| Heat Source: | Gas |
| Heat Type: | Forced Air |
| Central Air Conditioning: | Central Air |
| Central Vac: | N |
| Laundry Level: | Syste |
| Ensuite Laundry: | F |
| Sewers: | Sewer |
$
%
Years
This calculator is for demonstration purposes only. Always consult a professional
financial advisor before making personal financial decisions.
| Although the information displayed is believed to be accurate, no warranties or representations are made of any kind. |
| RE/MAX REAL ESTATE CENTRE INC. |
- Listing -1 of 0
|
|

Reza Peyvandi
Broker, ABR, SRS, RENE
Dir:
416-230-0202
Bus:
905-695-7888
Fax:
905-695-0900
| Book Showing | Email a Friend |
Jump To:
At a Glance:
| Type: | Freehold - Detached |
| Area: | Waterloo |
| Municipality: | Cambridge |
| Neighbourhood: | Dufferin Grove |
| Style: | 2-Storey |
| Lot Size: | 40.00 x 110.00(Acres) |
| Approximate Age: | |
| Tax: | $3,274 |
| Maintenance Fee: | $0 |
| Beds: | 3+2 |
| Baths: | 2 |
| Garage: | 0 |
| Fireplace: | N |
| Air Conditioning: | |
| Pool: | None |
Locatin Map:
Payment Calculator:

Listing added to your favorite list
Looking for resale homes?

By agreeing to Terms of Use, you will have ability to search up to 300414 listings and access to richer information than found on REALTOR.ca through my website.


