$799,000
Available - For Sale
Listing ID: X12016273
768 Lawrason Stre , Woodstock, N4S 1P9, Oxford
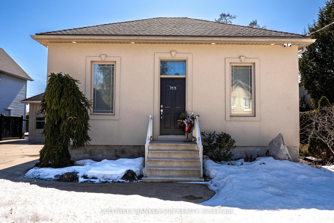
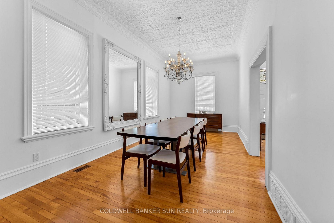
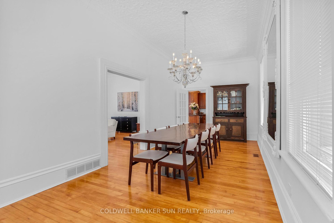
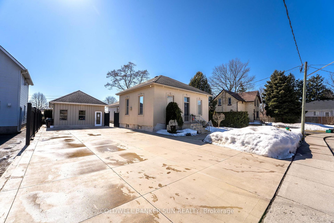
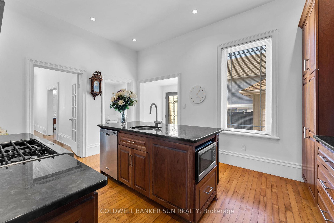
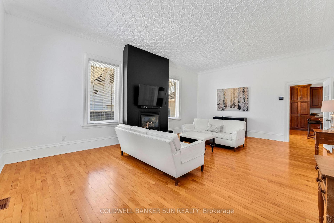
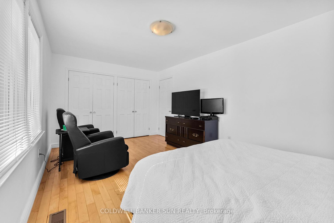
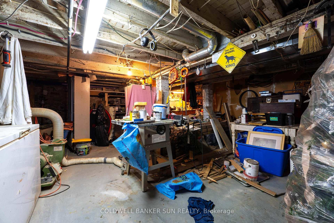
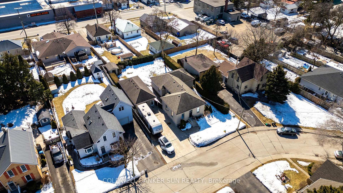
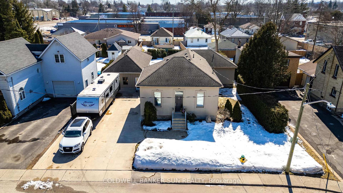
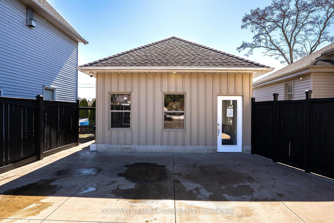
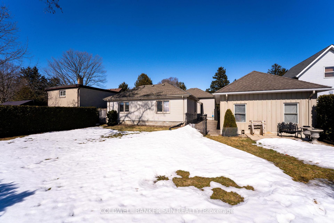

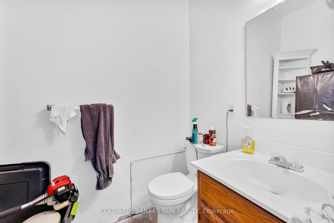
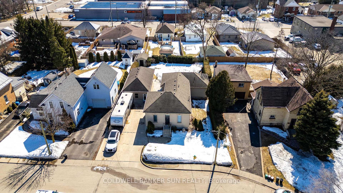
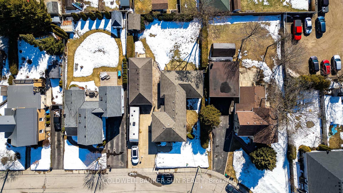
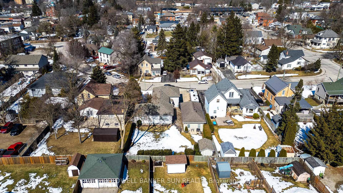
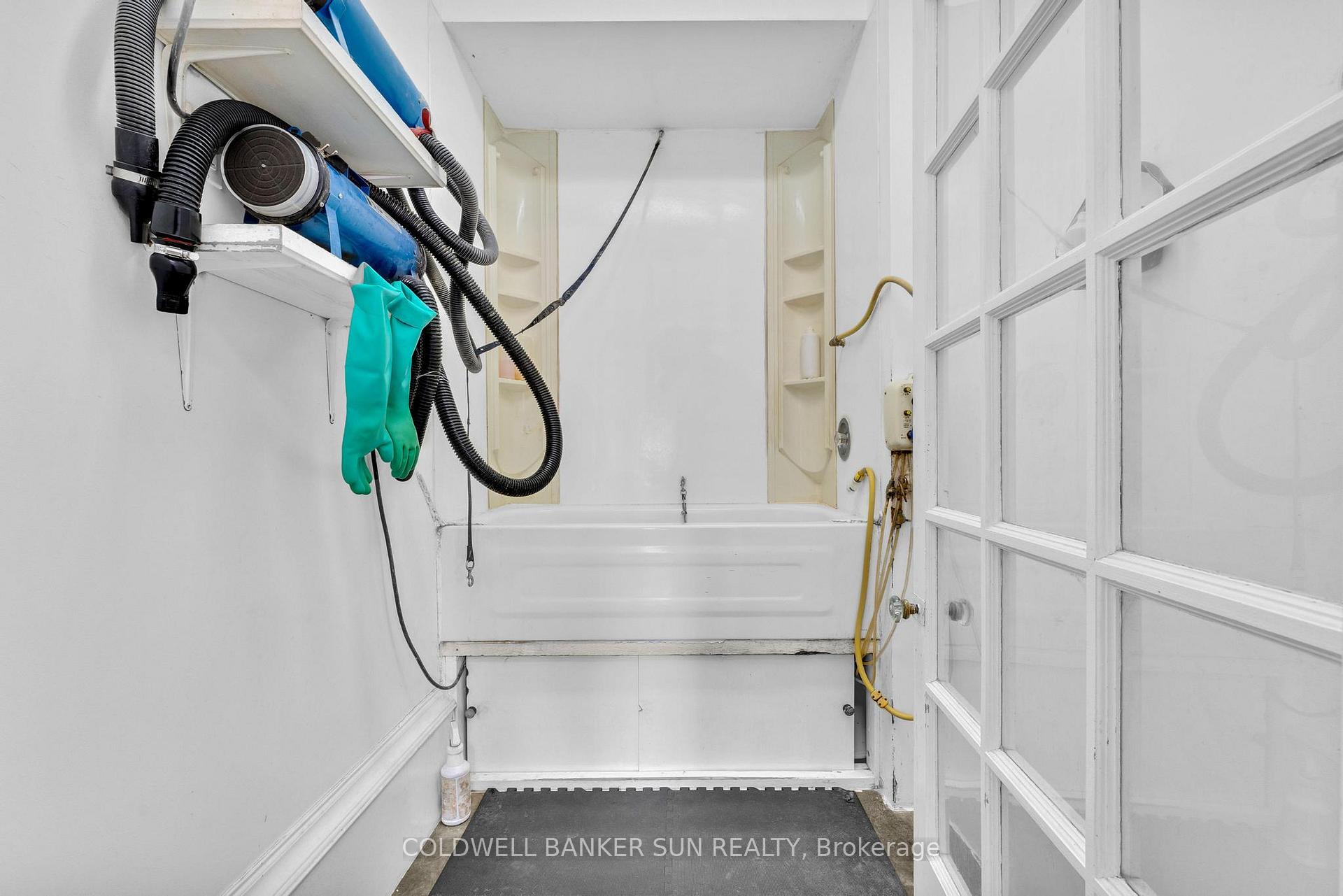
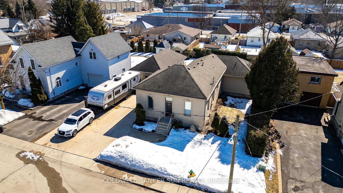
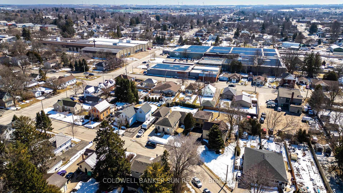
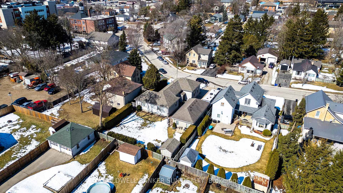
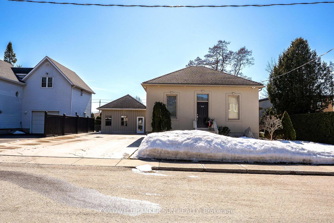
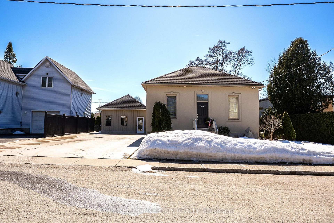

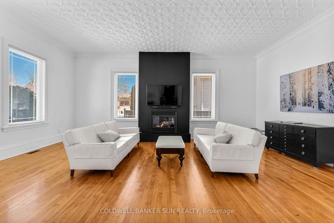
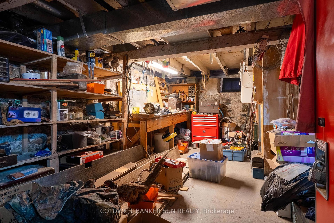
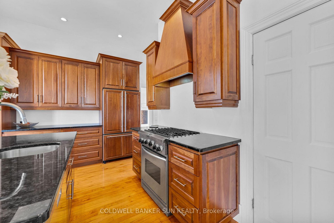
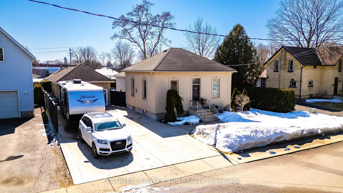
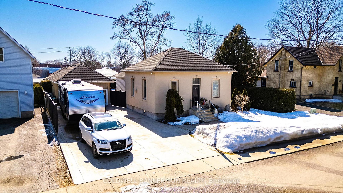
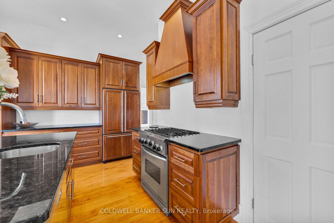
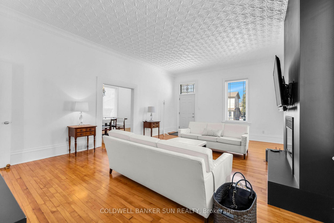
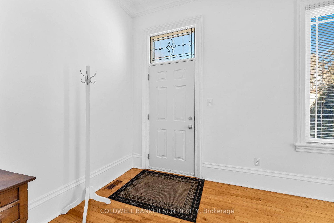

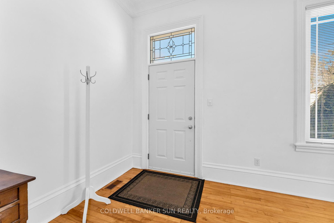
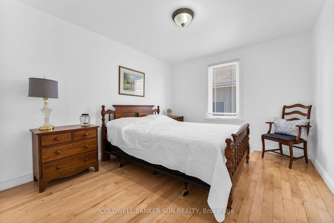
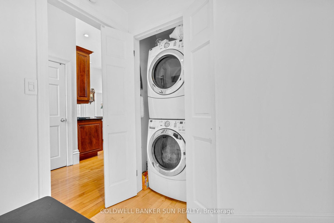
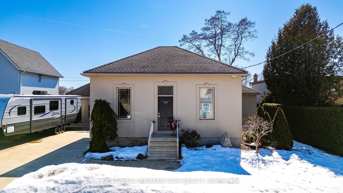

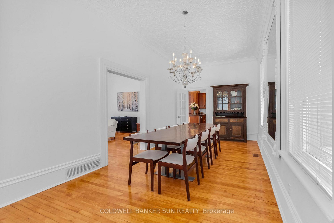
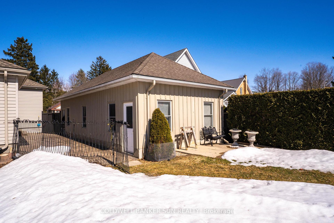
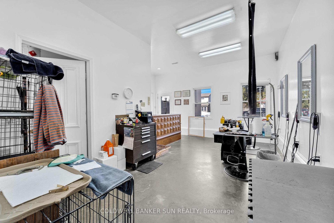
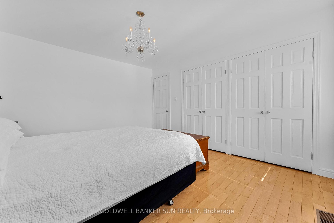
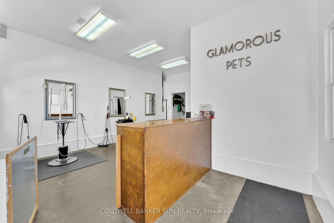
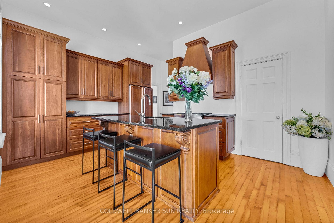
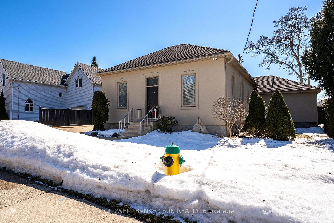
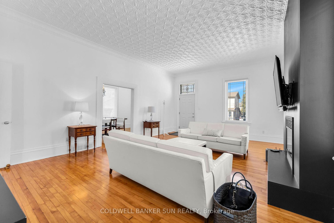
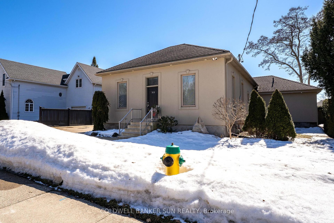
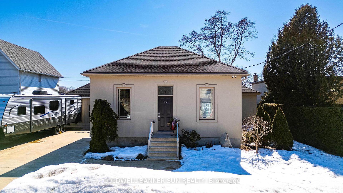
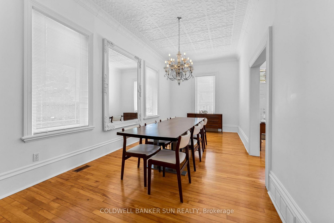
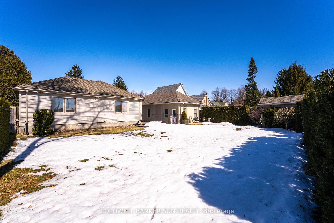
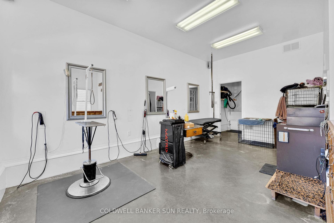
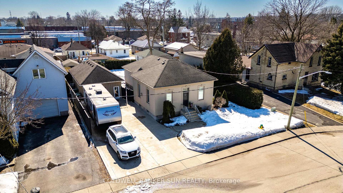
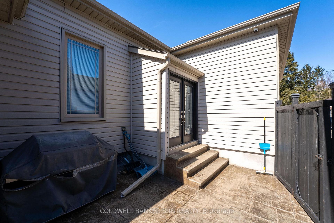
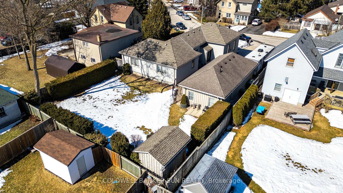
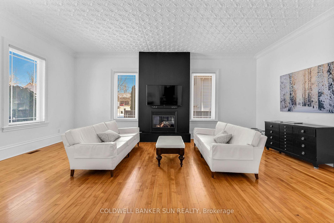
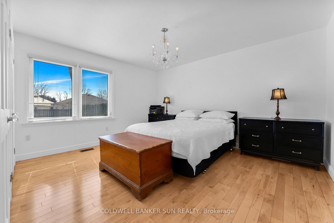
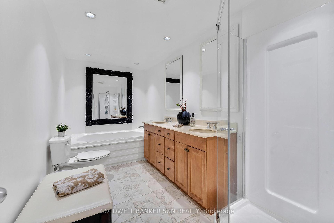
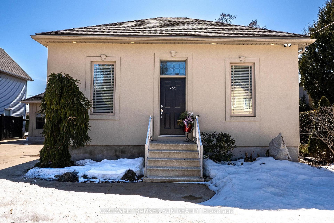
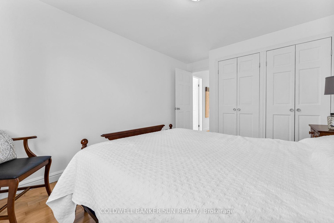
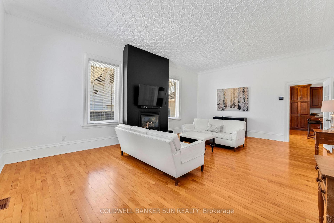
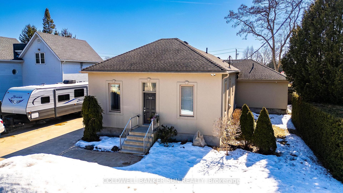
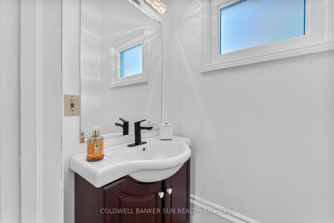
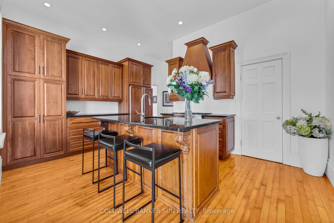
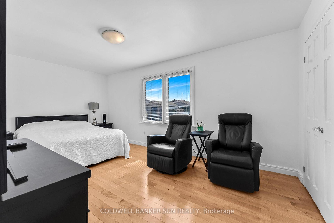
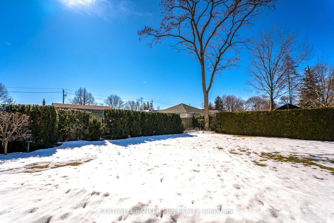
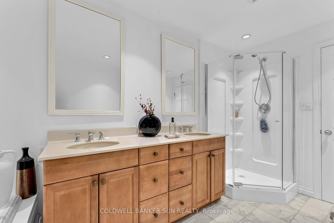
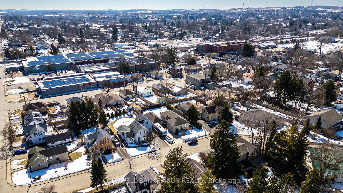



































































| Discover this beautifully maintained 3 bedroom, 2 bath bungalow featuring impressive over 10'6" ft ceilings that create a spacious and inviting atmosphere. this home is design for comfort and convenience, perfect for families or those seeking a peaceful retreat.3 spacious bedrooms with wall to wall closets, providing ample storage. 2 well appointed baths, ensuring comfort for all. Beautiful kitchen equipped with stainless steel appliances and granite countertops. The entire home boasts stunning hardwood flooring. tons of pot lights. significant investment of 20,000 in insulations completed in 2010 ensuring energy efficiency year round. expansive wide concrete driveway measuring 20 by 60 feet, offering plenty of parking area. beautiful stamped path in the backyard ideal for outdoor gathering or relaxation. Dog grooming shop, a unique feature includes a 20 by 40 ft dog grooming shop space, complete with central heating and air conditioning, fully compliant with zoning bylaws-is -perfect for pet lovers or as an additional income opportunity. Check attached Document under disclosure. This home has undergone thousands in upgrades. highly-quality roof shingles that were replaced in 2011,offering a lifespan of approximately 45 yrs. please be advised that the use of the washrooms in this property is strictly prohibited. please don't miss out on this exceptional property! schedule your viewing today and experience all that this bungalow has to offer. |
| Price | $799,000 |
| Taxes: | $4112.00 |
| Assessment Year: | 2024 |
| Occupancy: | Owner |
| Address: | 768 Lawrason Stre , Woodstock, N4S 1P9, Oxford |
| Lot Size: | 75.00 x 130.00 (Feet) |
| Directions/Cross Streets: | Norwich St |
| Rooms: | 11 |
| Bedrooms: | 3 |
| Bedrooms +: | 0 |
| Kitchens: | 1 |
| Family Room: | T |
| Basement: | Full, Unfinished |
| Level/Floor | Room | Length(ft) | Width(ft) | Descriptions | |
| Room 1 | Main | Primary B | 11.97 | 14.01 | Hardwood Floor, W/W Closet |
| Room 2 | Main | Bedroom 2 | 10.2 | 23.58 | Hardwood Floor, W/W Closet |
| Room 3 | Main | Bedroom 3 | 12 | 10.3 | Hardwood Floor, W/W Closet |
| Room 4 | Main | Kitchen | 15.81 | 12.3 | Hardwood Floor, Granite Counters, Pot Lights |
| Room 5 | Main | Family Ro | 22.99 | 16.56 | Hardwood Floor, Gas Fireplace, Crown Moulding |
| Room 6 | Main | Living Ro | 22.99 | 10.4 | Hardwood Floor, Crown Moulding |
| Washroom Type | No. of Pieces | Level |
| Washroom Type 1 | 5 | Main |
| Washroom Type 2 | 2 | Main |
| Washroom Type 3 | 5 | Main |
| Washroom Type 4 | 2 | Main |
| Washroom Type 5 | 0 | |
| Washroom Type 6 | 0 | |
| Washroom Type 7 | 0 |
| Total Area: | 0.00 |
| Property Type: | Detached |
| Style: | Bungalow |
| Exterior: | Vinyl Siding, Stucco (Plaster) |
| Garage Type: | None |
| (Parking/)Drive: | Private |
| Drive Parking Spaces: | 6 |
| Park #1 | |
| Parking Type: | Private |
| Park #2 | |
| Parking Type: | Private |
| Pool: | None |
| Other Structures: | Garden Shed |
| Approximatly Square Footage: | 1500-2000 |
| Property Features: | Place Of Wor, Public Transit, School, School Bus Route |
| CAC Included: | N |
| Water Included: | N |
| Cabel TV Included: | N |
| Common Elements Included: | N |
| Heat Included: | N |
| Parking Included: | N |
| Condo Tax Included: | N |
| Building Insurance Included: | N |
| Fireplace/Stove: | Y |
| Heat Source: | Gas |
| Heat Type: | Forced Air |
| Central Air Conditioning: | Central Air |
| Central Vac: | N |
| Laundry Level: | Syste |
| Ensuite Laundry: | F |
| Elevator Lift: | False |
| Sewers: | Sewer |
| Utilities-Cable: | A |
| Utilities-Hydro: | A |
$
%
Years
This calculator is for demonstration purposes only. Always consult a professional
financial advisor before making personal financial decisions.
| Although the information displayed is believed to be accurate, no warranties or representations are made of any kind. |
| COLDWELL BANKER SUN REALTY |
- Listing -1 of 0
|
|

Reza Peyvandi
Broker, ABR, SRS, RENE
Dir:
416-230-0202
Bus:
905-695-7888
Fax:
905-695-0900
| Book Showing | Email a Friend |
Jump To:
At a Glance:
| Type: | Freehold - Detached |
| Area: | Oxford |
| Municipality: | Woodstock |
| Neighbourhood: | Woodstock - South |
| Style: | Bungalow |
| Lot Size: | 75.00 x 130.00(Feet) |
| Approximate Age: | |
| Tax: | $4,112 |
| Maintenance Fee: | $0 |
| Beds: | 3 |
| Baths: | 2 |
| Garage: | 0 |
| Fireplace: | Y |
| Air Conditioning: | |
| Pool: | None |
Locatin Map:
Payment Calculator:

Listing added to your favorite list
Looking for resale homes?

By agreeing to Terms of Use, you will have ability to search up to 301451 listings and access to richer information than found on REALTOR.ca through my website.


