$1,549,999
Available - For Sale
Listing ID: W12015855
3 Maldives Cres , Brampton, L6P 1L4, Peel
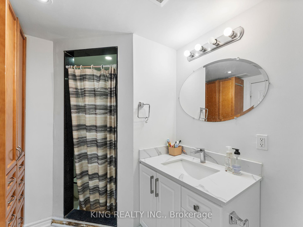
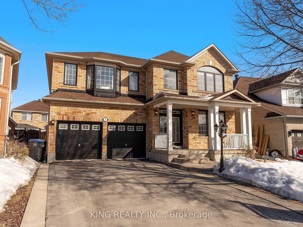
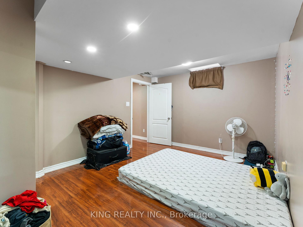
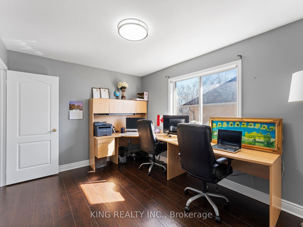
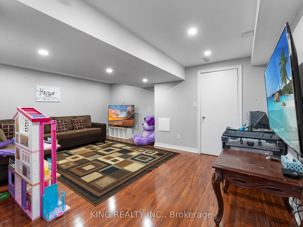
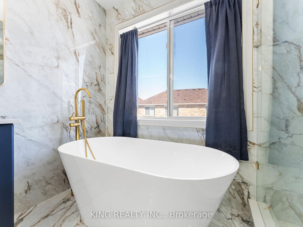

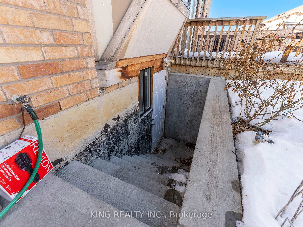
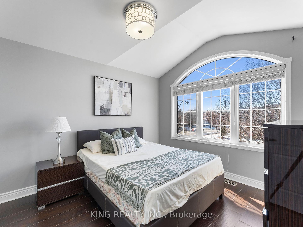
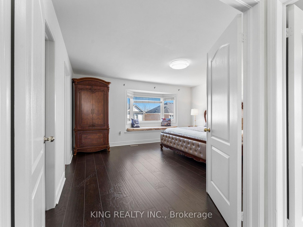
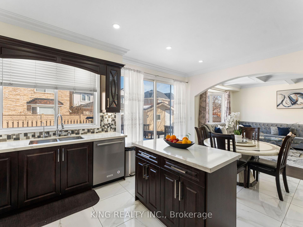
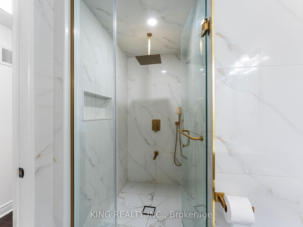
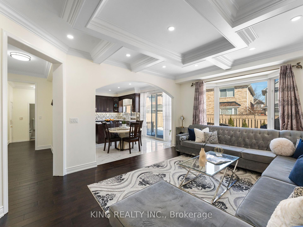
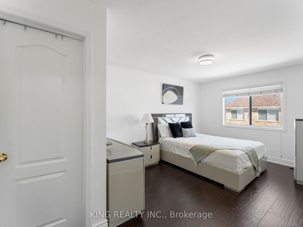
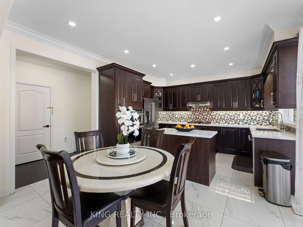
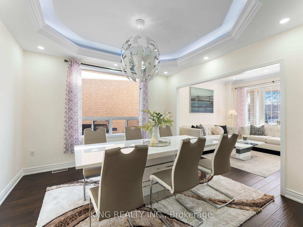
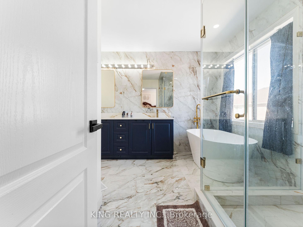
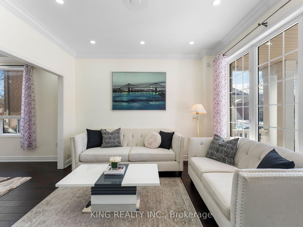
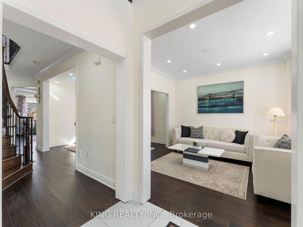
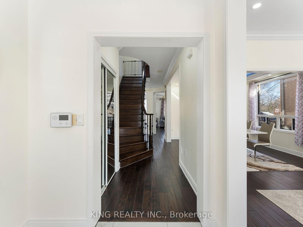
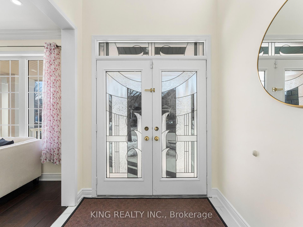
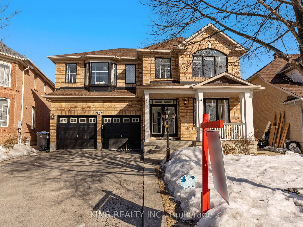
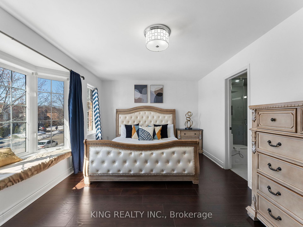
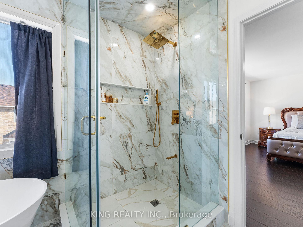
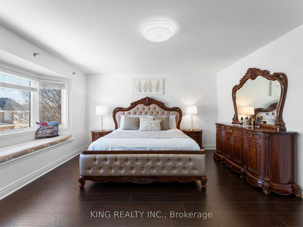
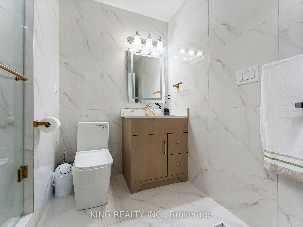
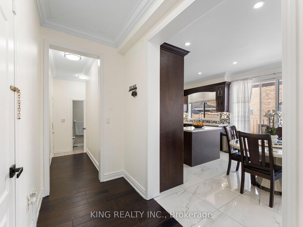
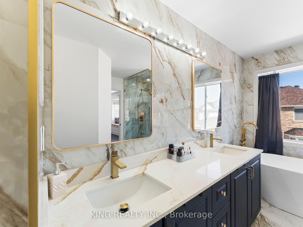
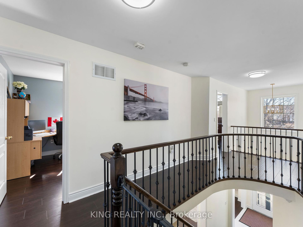
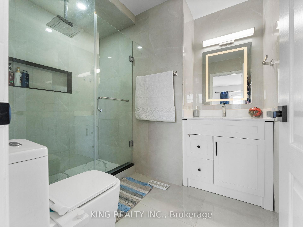
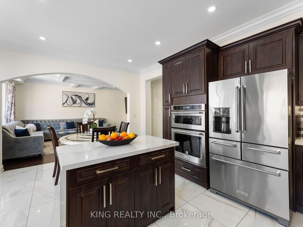
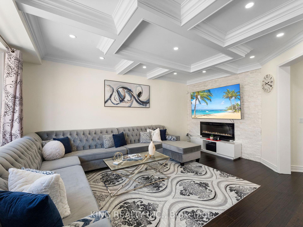
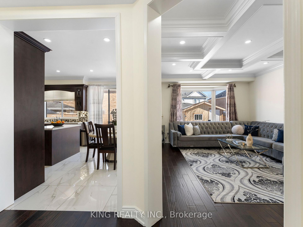
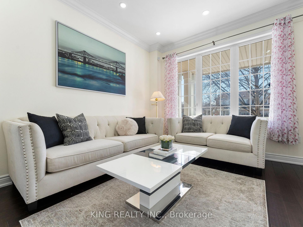
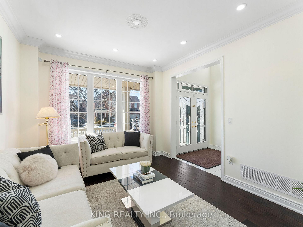
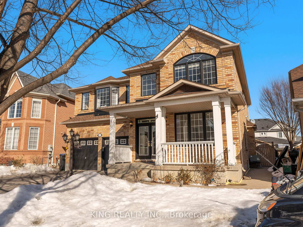
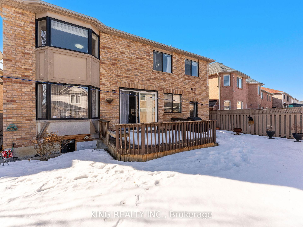
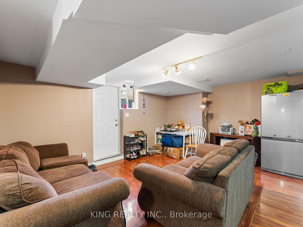
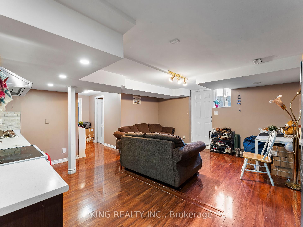
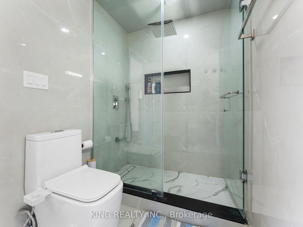
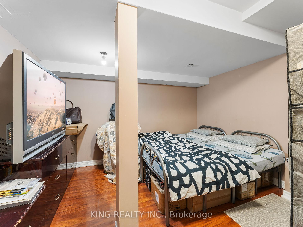
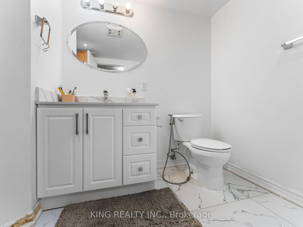
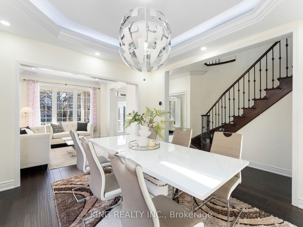
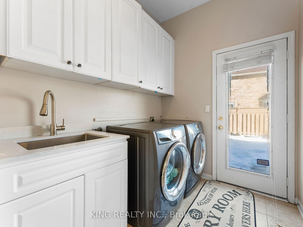
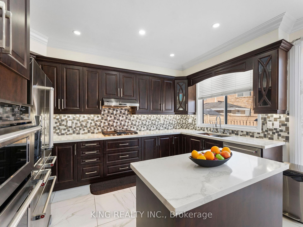
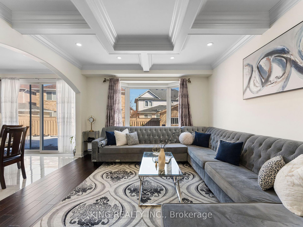
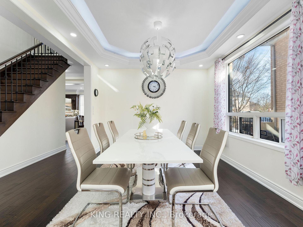
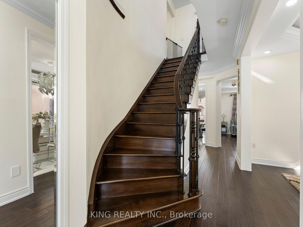

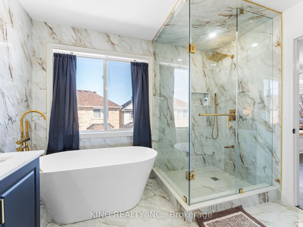


















































| Welcome to this AMAZING 5+3 Detached Home in the Prestigious "Vales Of Castlemore," where Luxury meets Convenience. Walk into a Beautiful corridor with an Open Concept, High Ceiling w/ a Hanging Chandelier and Large Window for Great Sunlight. With over $100,000 in Renovations, you will find breath taking customizations. The Kitchen comes equipped with High-End Built-In and S/S Appliances, Quartz Counter Tops, Backsplash Tiling, Porcelain Floors and Upgraded Cabinets. The Family Room has a Gorgeous Waffle Ceiling, an Accent Stone Wall with a Built-In Electric Fireplace. The Dining room comes with a Coffered Ceiling w/ Crown Molding which is highlighted by a LED Lighting system and Chandelier. The Main floor is 9" with Pot lights through-out. You will fall in love with the Master Bedroom and it's Luxurious Ensuite 5 Pc Bathroom which has Porcelain Floors/Walls equipped with an Oval Tub and Beautiful Standing Shower. All Bathrooms on the Second Floor are upgraded with Porcelain Tiling, LED Mirrors and Standing Rain Shower Heads. This Home has NO CARPET and SMOOTH Ceilings Through-out. The Basement comes with a Recreation Room for personal use, along with a 2 Bedroom Rentable space with a Full Kitchen which is currently generating $1900/Month in rental income. The Backyard comes with a Full Deck and Shed. |
| Price | $1,549,999 |
| Taxes: | $7704.00 |
| Occupancy: | Owner+T |
| Address: | 3 Maldives Cres , Brampton, L6P 1L4, Peel |
| Lot Size: | 44.95 x 107.72 (Feet) |
| Directions/Cross Streets: | Airport Road And Braydon Blvd |
| Rooms: | 10 |
| Bedrooms: | 5 |
| Bedrooms +: | 3 |
| Kitchens: | 1 |
| Kitchens +: | 1 |
| Family Room: | T |
| Basement: | Finished, Separate Ent |
| Level/Floor | Room | Length(ft) | Width(ft) | Descriptions | |
| Room 1 | Main | Living | 11.64 | 11.09 | Hardwood Floor, Combined W/Dining, Large Window |
| Room 2 | Main | Living Ro | 11.64 | 11.09 | Hardwood Floor, Combined w/Dining, Large Window |
| Room 3 | Main | Dining Ro | 12 | 11.09 | Hardwood Floor, Coffered Ceiling(s), Large Window |
| Room 4 | Main | Kitchen | 8.2 | 12.99 | Porcelain Floor, B/I Appliances, Quartz Counter |
| Room 5 | Main | Breakfast | 8.99 | 12.99 | Porcelain Floor, Combined w/Kitchen, Combined w/Family |
| Room 6 | Main | Family Ro | 17.88 | 13.09 | Hardwood Floor, Coffered Ceiling(s), Bay Window |
| Room 7 | Second | Primary B | 14.01 | 16.01 | Laminate, Ensuite Bath, Bay Window |
| Room 8 | Second | Bedroom 2 | 13.51 | 9.91 | Laminate, Walk-In Closet(s), Large Window |
| Room 9 | Second | Bedroom 3 | 17.19 | 10.2 | Laminate, Closet, Large Window |
| Room 10 | Second | Bedroom 4 | 18.79 | 11.41 | Laminate, Closet, Large Window |
| Room 11 | Second | Bedroom 5 | 12.2 | 10.69 | Laminate, Closet, Ensuite Bath |
| Room 12 | Basement | Recreatio | 31 | 14.01 | Laminate, Separate Room |
| Room 13 | Basement | Bedroom | 14.99 | 10 | Laminate, Closet, Window |
| Room 14 | Basement | Bedroom | Laminate, Closet | ||
| Room 15 | Basement | Kitchen | Laminate, Combined w/Living |
| Washroom Type | No. of Pieces | Level |
| Washroom Type 1 | 2 | Main |
| Washroom Type 2 | 5 | 2nd |
| Washroom Type 3 | 3 | 2nd |
| Washroom Type 4 | 3 | 2nd |
| Washroom Type 5 | 3 | Bsmt |
| Washroom Type 6 | 2 | Main |
| Washroom Type 7 | 5 | Second |
| Washroom Type 8 | 3 | Second |
| Washroom Type 9 | 3 | Second |
| Washroom Type 10 | 3 | Basement |
| Total Area: | 0.00 |
| Approximatly Age: | 6-15 |
| Property Type: | Detached |
| Style: | 2-Storey |
| Exterior: | Brick |
| Garage Type: | Built-In |
| (Parking/)Drive: | Private |
| Drive Parking Spaces: | 4 |
| Park #1 | |
| Parking Type: | Private |
| Park #2 | |
| Parking Type: | Private |
| Pool: | None |
| Approximatly Age: | 6-15 |
| CAC Included: | N |
| Water Included: | N |
| Cabel TV Included: | N |
| Common Elements Included: | N |
| Heat Included: | N |
| Parking Included: | N |
| Condo Tax Included: | N |
| Building Insurance Included: | N |
| Fireplace/Stove: | Y |
| Heat Source: | Gas |
| Heat Type: | Forced Air |
| Central Air Conditioning: | Central Air |
| Central Vac: | N |
| Laundry Level: | Syste |
| Ensuite Laundry: | F |
| Sewers: | Sewer |
$
%
Years
This calculator is for demonstration purposes only. Always consult a professional
financial advisor before making personal financial decisions.
| Although the information displayed is believed to be accurate, no warranties or representations are made of any kind. |
| KING REALTY INC. |
- Listing -1 of 0
|
|

Reza Peyvandi
Broker, ABR, SRS, RENE
Dir:
416-230-0202
Bus:
905-695-7888
Fax:
905-695-0900
| Virtual Tour | Book Showing | Email a Friend |
Jump To:
At a Glance:
| Type: | Freehold - Detached |
| Area: | Peel |
| Municipality: | Brampton |
| Neighbourhood: | Vales of Castlemore |
| Style: | 2-Storey |
| Lot Size: | 44.95 x 107.72(Feet) |
| Approximate Age: | 6-15 |
| Tax: | $7,704 |
| Maintenance Fee: | $0 |
| Beds: | 5+3 |
| Baths: | 5 |
| Garage: | 0 |
| Fireplace: | Y |
| Air Conditioning: | |
| Pool: | None |
Locatin Map:
Payment Calculator:

Listing added to your favorite list
Looking for resale homes?

By agreeing to Terms of Use, you will have ability to search up to 300414 listings and access to richer information than found on REALTOR.ca through my website.


