$888,000
Available - For Sale
Listing ID: S11959255
14 Gibbon Driv , Barrie, L4N 6G3, Simcoe
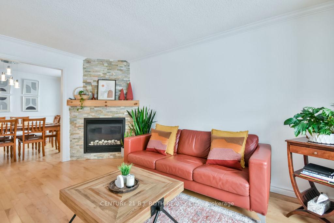
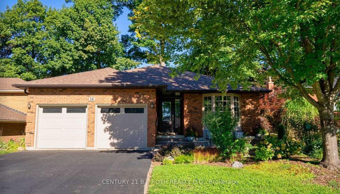
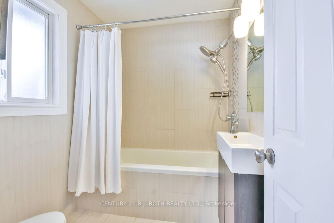
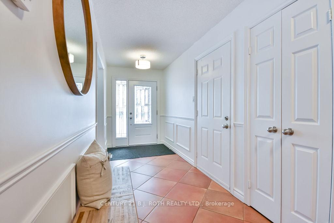
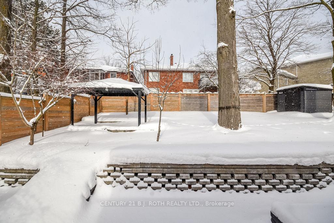
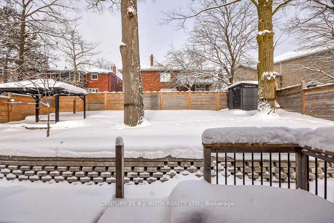
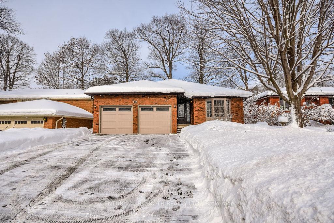
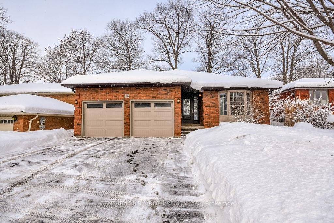
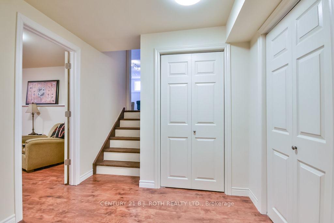
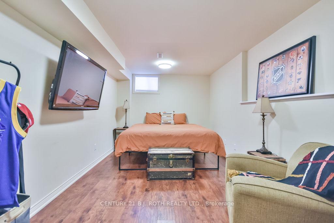
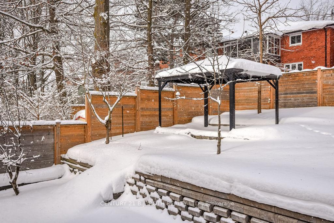
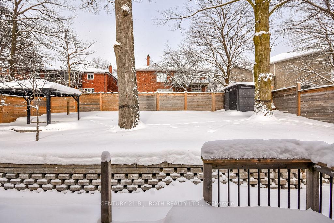
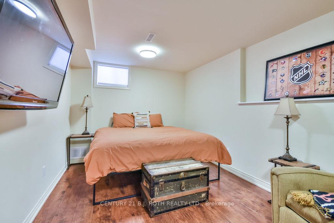
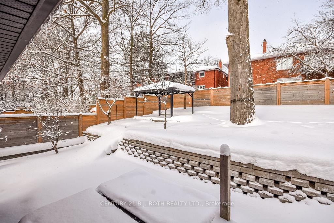
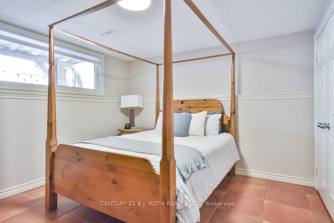
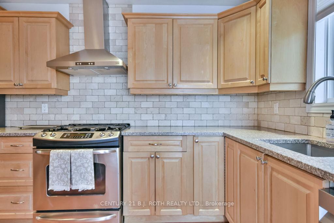
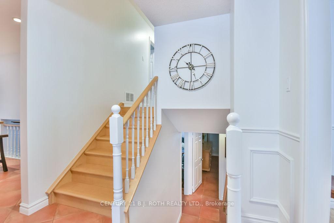
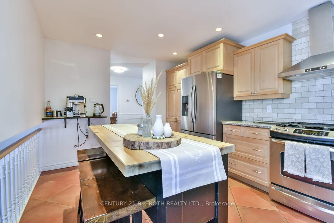
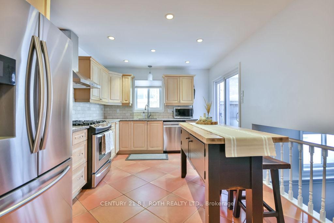
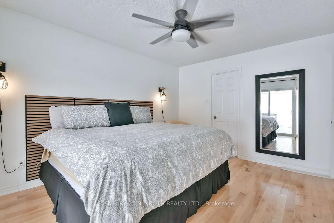
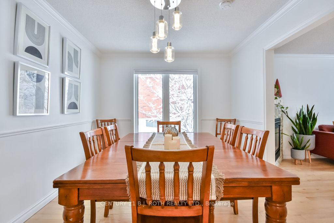
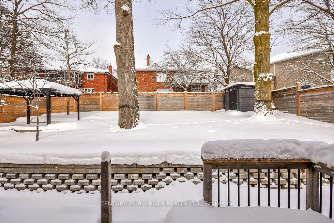
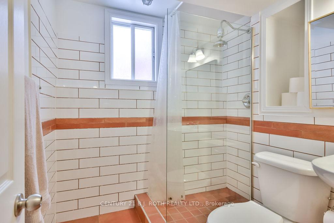
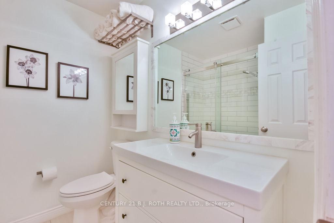
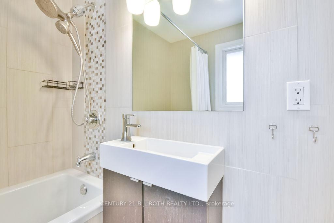

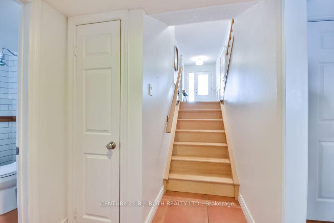
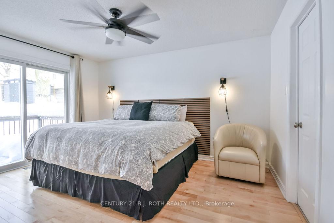
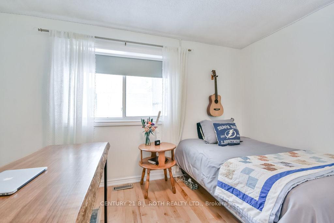
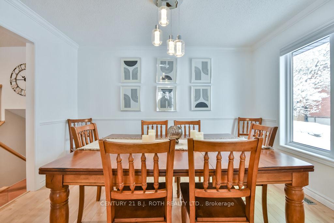
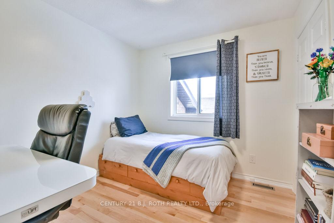
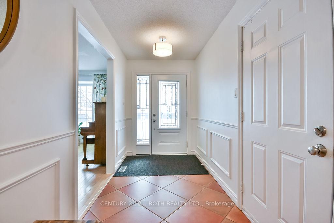
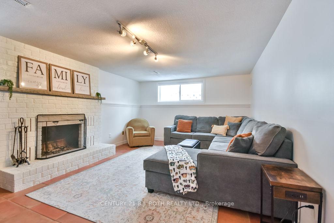
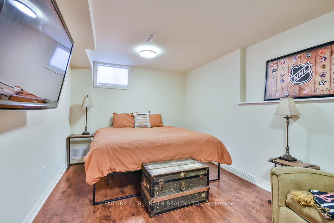
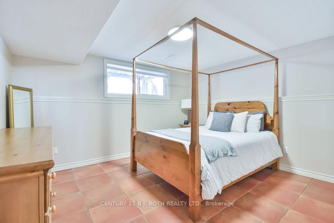
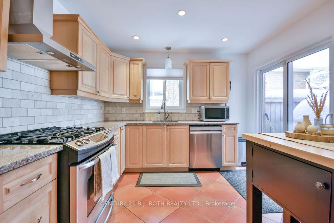
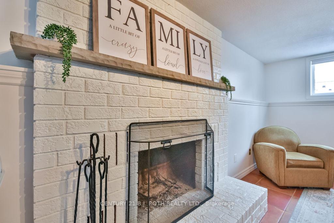
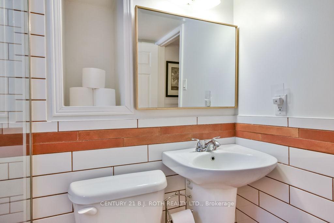
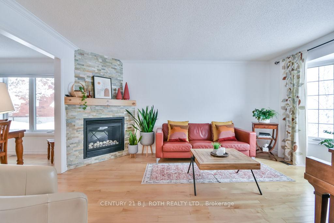

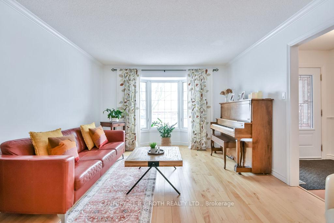
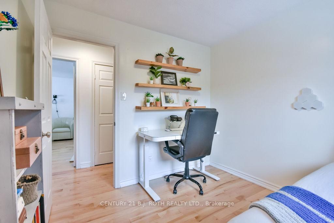
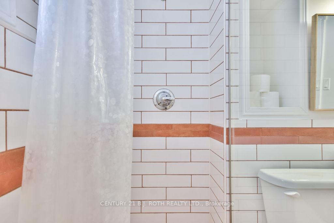
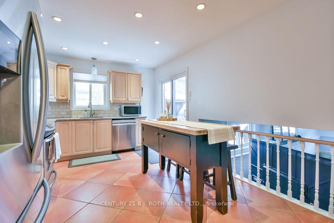
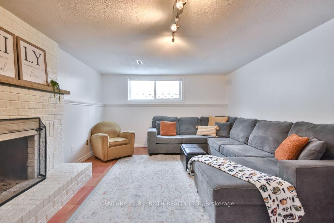
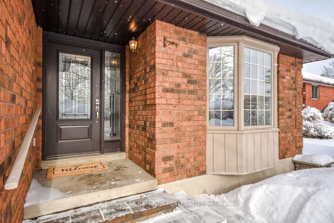
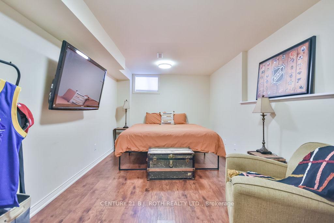
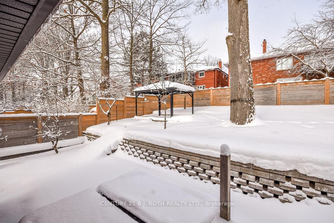
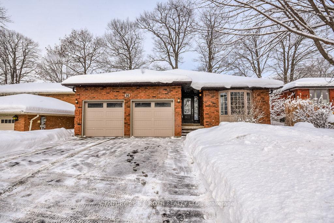
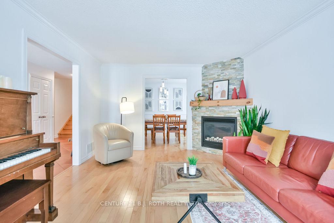
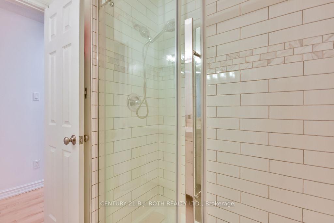
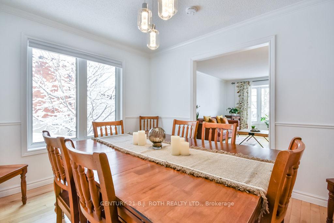
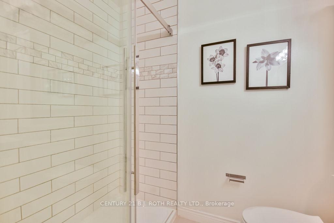
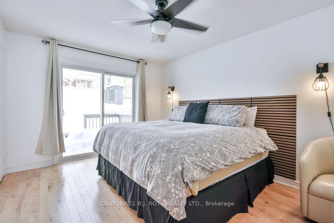
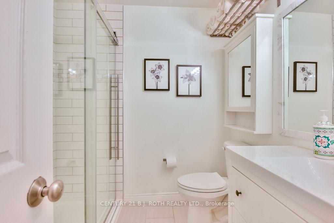
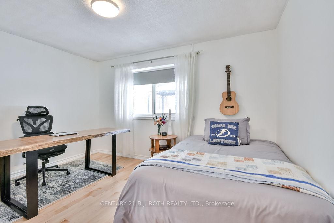
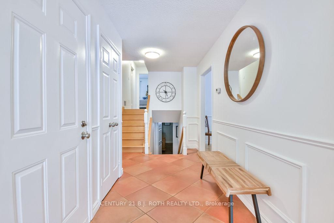
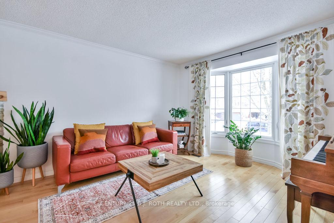
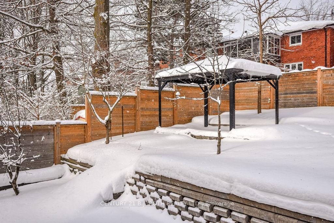
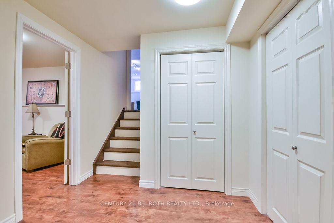




























































| Welcome to 14 Gibbon Drive! Located on one of Barrie's most desirable streets this 3 +2 bedroom, 4-level backsplit home will not disappoint. Just a short walk to nearby schools, shopping, and beautiful Sunnidale Park, and a short drive to downtown, Barrie's desirable waterfront, & easy Hwy access. The interior of this home is complete with exquisite style with over 2,000 sqft of finished living space. Main floor features maple hardwood flooring giving a warm and textural contrast throughout. A Spacious Living & Dining space both featuring a fireplace & large picturesque windows allows for scenic views of mature trees and an abundance of natural light. A contemporary kitchen with light wood toned cabinetry, granite, kitchen island, coffee bar, gas stove, & sliding door walkout to your backyard oasis complete with gas bbq hookup, hot tub, low maintenance gardens, extensive stone work and pathways. |
| Price | $888,000 |
| Taxes: | $4926.44 |
| Occupancy: | Owner |
| Address: | 14 Gibbon Driv , Barrie, L4N 6G3, Simcoe |
| Lot Size: | 57.35 x 125.33 (Feet) |
| Acreage: | < .50 |
| Directions/Cross Streets: | Gibbon & Anne North |
| Rooms: | 8 |
| Bedrooms: | 3 |
| Bedrooms +: | 1 |
| Kitchens: | 1 |
| Family Room: | T |
| Basement: | Full, Partially Fi |
| Level/Floor | Room | Length(ft) | Width(ft) | Descriptions | |
| Room 1 | Main | Living | 16.76 | 12 | Fireplace, Hardwood Floor |
| Room 2 | Main | Living Ro | 16.76 | 12 | Fireplace, Hardwood Floor |
| Room 3 | Main | Dining Ro | 12 | 9.74 | |
| Room 4 | Main | Kitchen | 16.01 | 10.4 | W/O To Patio |
| Room 5 | Upper | Primary B | 13.91 | 13.58 | W/O To Deck, 4 Pc Ensuite, His and Hers Closets |
| Room 6 | Upper | Bedroom | 12.6 | 9.51 | Hardwood Floor |
| Room 7 | Upper | Bedroom | 9.32 | 9.09 | Hardwood Floor |
| Room 8 | Lower | Family Ro | 20.66 | 14.83 | Fireplace |
| Room 9 | Lower | Bedroom | 12.82 | 13.58 | |
| Room 10 | Basement | Bedroom | 29.75 | 9.91 |
| Washroom Type | No. of Pieces | Level |
| Washroom Type 1 | 3 | Upper |
| Washroom Type 2 | 4 | Upper |
| Washroom Type 3 | 3 | Lower |
| Washroom Type 4 | 3 | Upper |
| Washroom Type 5 | 4 | Upper |
| Washroom Type 6 | 3 | Lower |
| Washroom Type 7 | 0 | |
| Washroom Type 8 | 0 |
| Total Area: | 0.00 |
| Approximatly Age: | 31-50 |
| Property Type: | Detached |
| Style: | Backsplit 4 |
| Exterior: | Brick |
| Garage Type: | Attached |
| (Parking/)Drive: | Private Do |
| Drive Parking Spaces: | 4 |
| Park #1 | |
| Parking Type: | Private Do |
| Park #2 | |
| Parking Type: | Private Do |
| Pool: | None |
| Other Structures: | Garden Shed |
| Approximatly Age: | 31-50 |
| Approximatly Square Footage: | 1500-2000 |
| Property Features: | Park, Place Of Worship, Public Transit, School |
| CAC Included: | N |
| Water Included: | N |
| Cabel TV Included: | N |
| Common Elements Included: | N |
| Heat Included: | N |
| Parking Included: | N |
| Condo Tax Included: | N |
| Building Insurance Included: | N |
| Fireplace/Stove: | Y |
| Heat Source: | Gas |
| Heat Type: | Forced Air |
| Central Air Conditioning: | Central Air |
| Central Vac: | N |
| Laundry Level: | Syste |
| Ensuite Laundry: | F |
| Elevator Lift: | False |
| Sewers: | Sewer |
$
%
Years
This calculator is for demonstration purposes only. Always consult a professional
financial advisor before making personal financial decisions.
| Although the information displayed is believed to be accurate, no warranties or representations are made of any kind. |
| CENTURY 21 B.J. ROTH REALTY LTD. |
- Listing -1 of 0
|
|

Reza Peyvandi
Broker, ABR, SRS, RENE
Dir:
416-230-0202
Bus:
905-695-7888
Fax:
905-695-0900
| Book Showing | Email a Friend |
Jump To:
At a Glance:
| Type: | Freehold - Detached |
| Area: | Simcoe |
| Municipality: | Barrie |
| Neighbourhood: | Sunnidale |
| Style: | Backsplit 4 |
| Lot Size: | 57.35 x 125.33(Feet) |
| Approximate Age: | 31-50 |
| Tax: | $4,926.44 |
| Maintenance Fee: | $0 |
| Beds: | 3+1 |
| Baths: | 3 |
| Garage: | 0 |
| Fireplace: | Y |
| Air Conditioning: | |
| Pool: | None |
Locatin Map:
Payment Calculator:

Listing added to your favorite list
Looking for resale homes?

By agreeing to Terms of Use, you will have ability to search up to 301451 listings and access to richer information than found on REALTOR.ca through my website.


