$849,999
Available - For Sale
Listing ID: X12016884
4 Trinity Cour , Belleville, K8N 0E7, Hastings
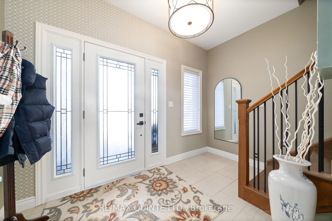
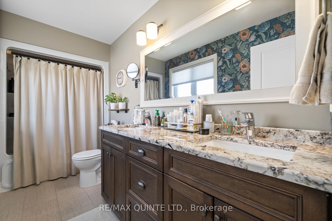
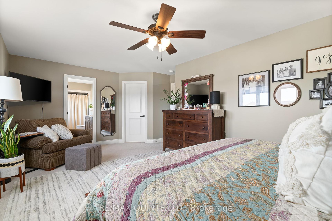
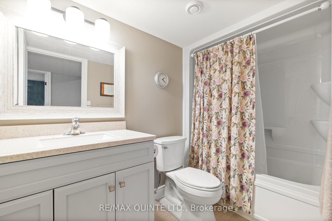
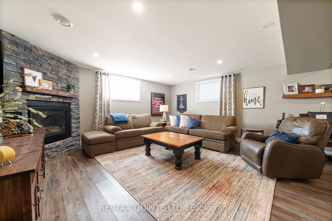
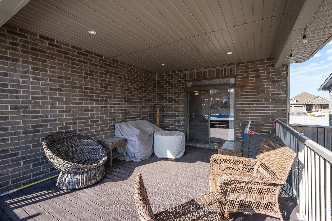
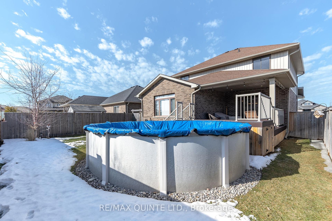
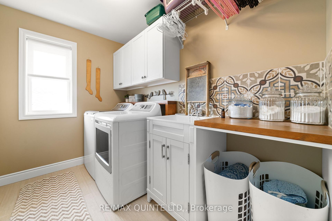
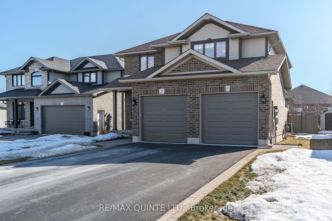
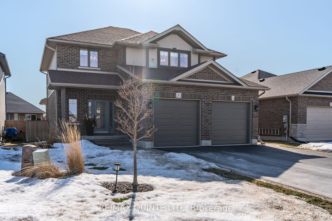
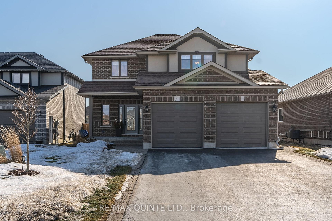
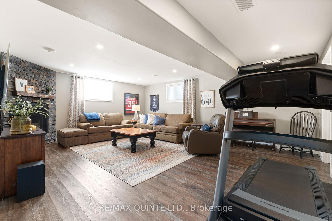
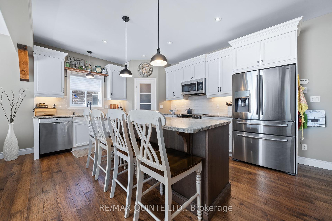
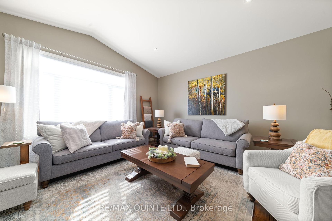
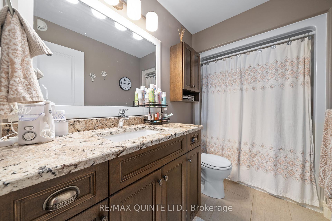
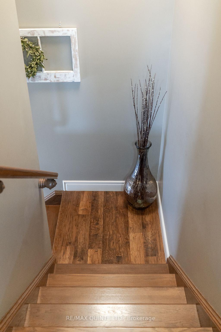
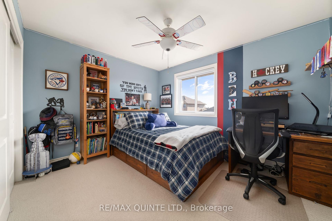
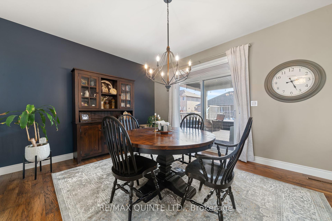
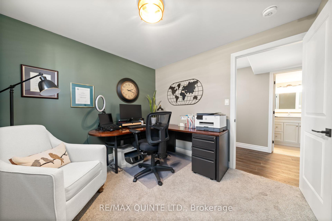
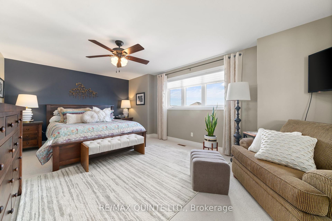
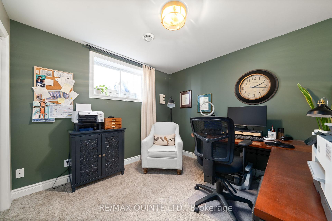
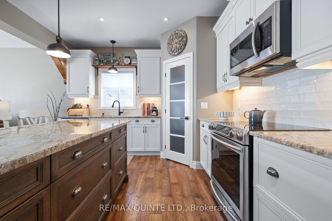
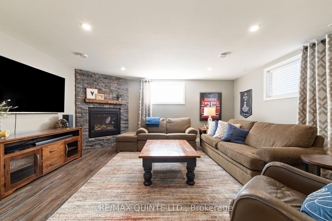
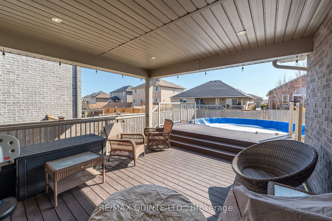
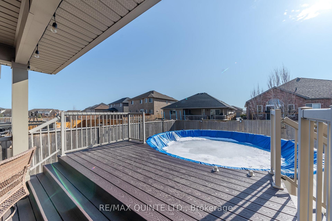
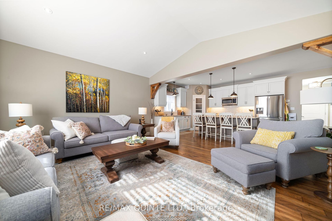
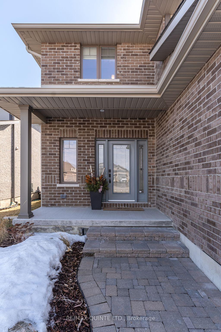
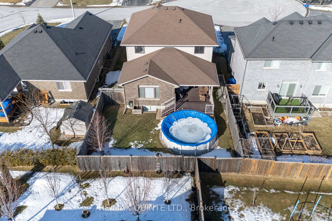
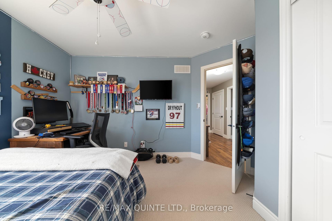
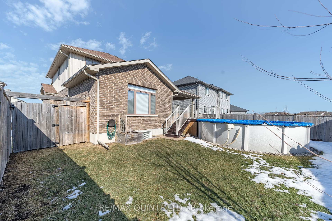
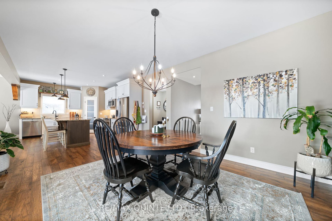
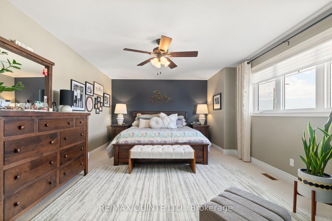
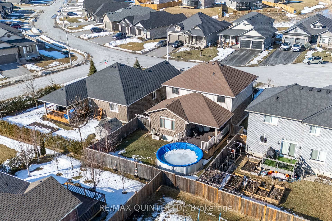
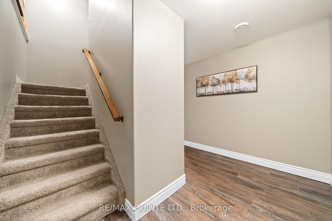
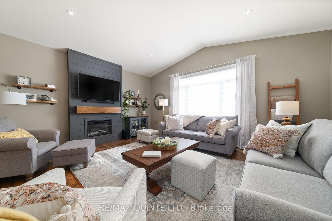
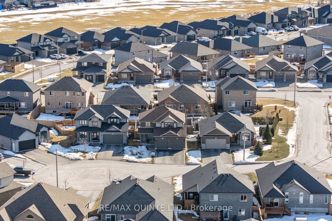
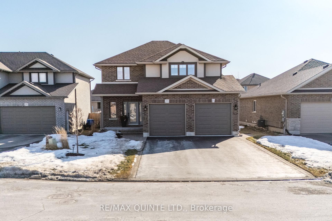
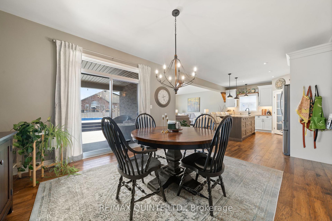
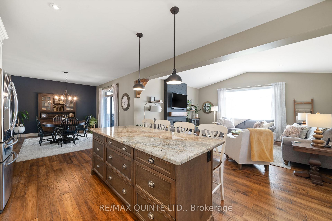
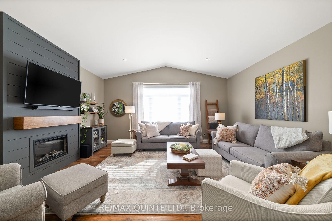
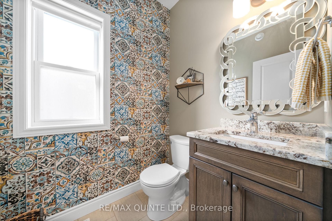
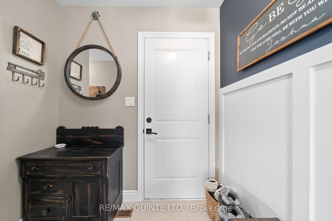
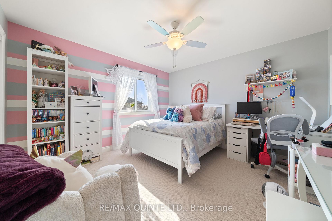
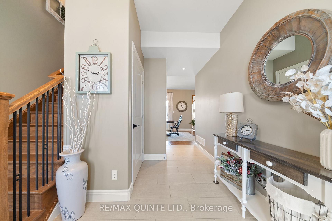
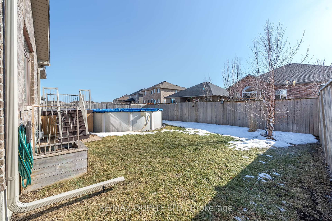













































| Nestled in a quiet cul-de-sac in the highly sought-after Settlers Ridge neighbourhood, this exquisite 2-storey home offers the perfect blend of elegance, comfort, and convenience. With 4 spacious bedrooms and laundry conveniently located on the upper level, this home is designed for modern living. Step inside to discover a stunning open-concept layout, featuring a large family room with charming wood corbels and high-end finishes throughout including the granite coffee bar in the pantry adding another luxurious touch. The spacious mudroom off the kitchen and attached two-car garage ensures seamless organization, finished with a privately placed powder room for guests. Entertaining is effortless with extra large island with seating, vaulted ceilings in the family room, dining off to the side but still open-concept living, 4 bathrooms in total, and ample parking for visitors. The finished basement provides a cozy retreat, complete with a fireplace, rec room, full bath, and additional bedroom. Enjoy outdoor living at its finest with a covered porch, composite deck, above-ground pool, and lush lawn all enhanced by a full irrigation system in the front and back. This home is a rare find in a special community - you will be sure to be the favourite home in your bookclub group! |
| Price | $849,999 |
| Taxes: | $6057.54 |
| Occupancy: | Owner |
| Address: | 4 Trinity Cour , Belleville, K8N 0E7, Hastings |
| Lot Size: | 51.31 x 102.00 (Feet) |
| Acreage: | < .50 |
| Directions/Cross Streets: | Abbott St/Trinity Crt |
| Rooms: | 10 |
| Rooms +: | 5 |
| Bedrooms: | 3 |
| Bedrooms +: | 1 |
| Kitchens: | 1 |
| Family Room: | T |
| Basement: | Full |
| Level/Floor | Room | Length(ft) | Width(ft) | Descriptions | |
| Room 1 | Main | Dining Ro | 11.28 | 12 | |
| Room 2 | Main | Kitchen | 20.27 | 11.94 | Pantry |
| Room 3 | Main | Living Ro | 17.45 | 16.07 | Fireplace |
| Room 4 | Main | Bathroom | 4.89 | 5.41 | 2 Pc Bath |
| Room 5 | Second | Primary B | 19.88 | 15.22 | 5 Pc Ensuite, Walk-In Closet(s) |
| Room 6 | Second | Laundry | 8.95 | 6.23 | |
| Room 7 | Second | Bedroom 2 | 14.43 | 11.91 | |
| Room 8 | Second | Bathroom | 4.99 | 9.35 | 4 Pc Bath |
| Room 9 | Second | Bedroom 3 | 11.84 | 12.3 | |
| Room 10 | Basement | Bedroom 4 | 9.74 | 9.74 | |
| Room 11 | Basement | Bathroom | 5.05 | 9.09 | 4 Pc Bath |
| Room 12 | Basement | Recreatio | 16.89 | 20.6 | Fireplace |
| Room 13 | Basement | Utility R | 15.91 | 12.3 |
| Washroom Type | No. of Pieces | Level |
| Washroom Type 1 | 2 | Main |
| Washroom Type 2 | 4 | 2nd |
| Washroom Type 3 | 5 | 2nd |
| Washroom Type 4 | 4 | Bsmt |
| Washroom Type 5 | 2 | Main |
| Washroom Type 6 | 4 | Second |
| Washroom Type 7 | 5 | Second |
| Washroom Type 8 | 4 | Basement |
| Washroom Type 9 | 0 | |
| Washroom Type 10 | 2 | Main |
| Washroom Type 11 | 4 | Second |
| Washroom Type 12 | 5 | Second |
| Washroom Type 13 | 4 | Basement |
| Washroom Type 14 | 0 |
| Total Area: | 0.00 |
| Approximatly Age: | 6-15 |
| Property Type: | Detached |
| Style: | 2-Storey |
| Exterior: | Brick, Vinyl Siding |
| Garage Type: | Attached |
| (Parking/)Drive: | Private Do |
| Drive Parking Spaces: | 2 |
| Park #1 | |
| Parking Type: | Private Do |
| Park #2 | |
| Parking Type: | Private Do |
| Pool: | Above Gr |
| Approximatly Age: | 6-15 |
| Approximatly Square Footage: | 1500-2000 |
| Property Features: | Fenced Yard, Cul de Sac/Dead En, Park, Public Transit, School Bus Route |
| CAC Included: | N |
| Water Included: | N |
| Cabel TV Included: | N |
| Common Elements Included: | N |
| Heat Included: | N |
| Parking Included: | N |
| Condo Tax Included: | N |
| Building Insurance Included: | N |
| Fireplace/Stove: | Y |
| Heat Source: | Gas |
| Heat Type: | Forced Air |
| Central Air Conditioning: | Central Air |
| Central Vac: | N |
| Laundry Level: | Syste |
| Ensuite Laundry: | F |
| Sewers: | Sewer |
$
%
Years
This calculator is for demonstration purposes only. Always consult a professional
financial advisor before making personal financial decisions.
| Although the information displayed is believed to be accurate, no warranties or representations are made of any kind. |
| RE/MAX QUINTE LTD. |
- Listing -1 of 0
|
|

Reza Peyvandi
Broker, ABR, SRS, RENE
Dir:
416-230-0202
Bus:
905-695-7888
Fax:
905-695-0900
| Virtual Tour | Book Showing | Email a Friend |
Jump To:
At a Glance:
| Type: | Freehold - Detached |
| Area: | Hastings |
| Municipality: | Belleville |
| Neighbourhood: | Thurlow Ward |
| Style: | 2-Storey |
| Lot Size: | 51.31 x 102.00(Feet) |
| Approximate Age: | 6-15 |
| Tax: | $6,057.54 |
| Maintenance Fee: | $0 |
| Beds: | 3+1 |
| Baths: | 4 |
| Garage: | 0 |
| Fireplace: | Y |
| Air Conditioning: | |
| Pool: | Above Gr |
Locatin Map:
Payment Calculator:

Listing added to your favorite list
Looking for resale homes?

By agreeing to Terms of Use, you will have ability to search up to 300395 listings and access to richer information than found on REALTOR.ca through my website.


