$379,900
Available - For Sale
Listing ID: X11993997
134 Victoria Stre , Arnprior, K7S 1T8, Renfrew
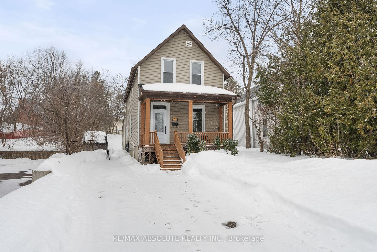
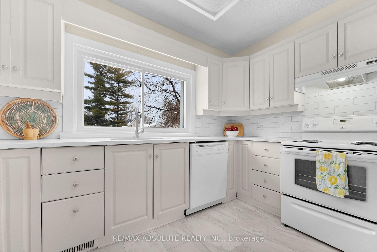
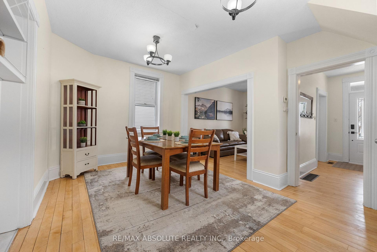
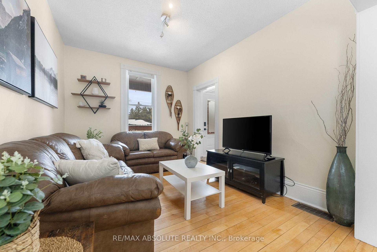
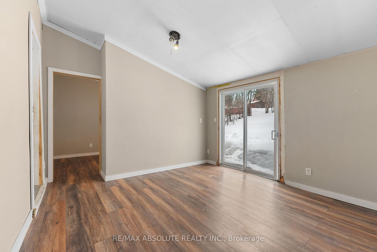
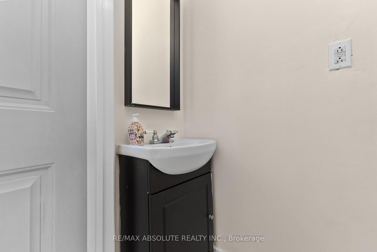
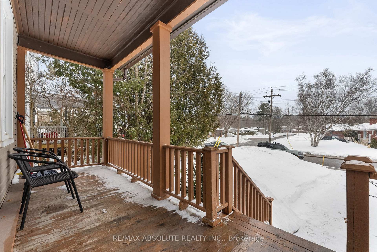
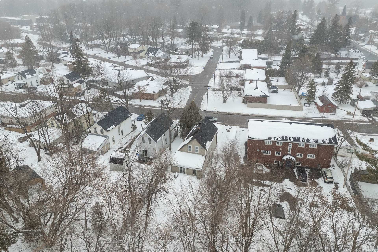
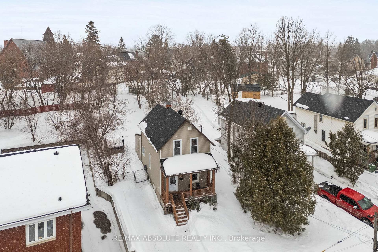
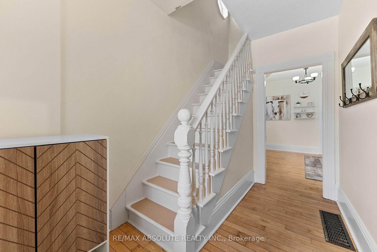
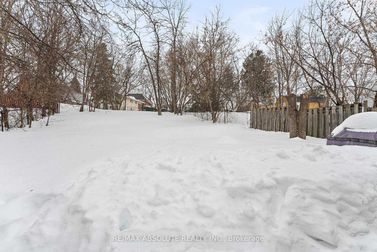
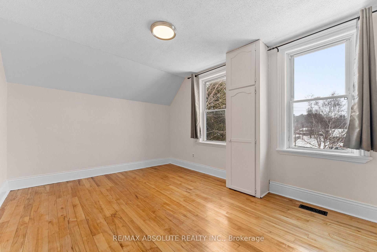
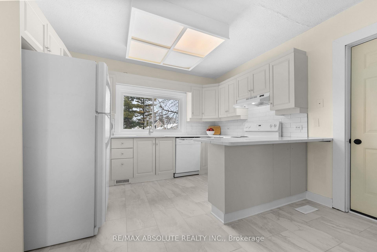
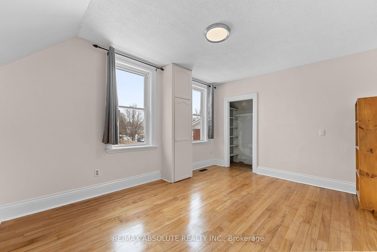
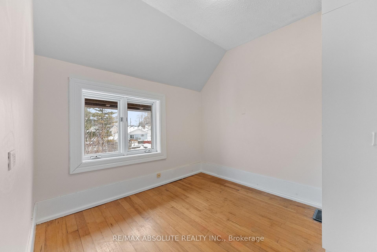
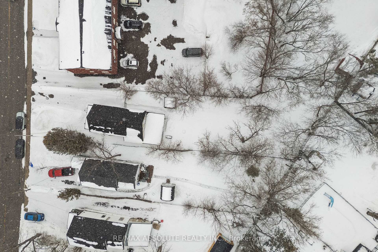
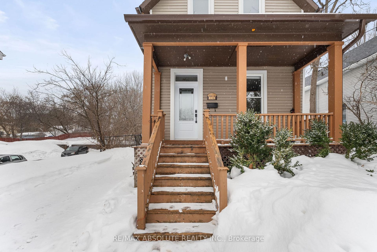
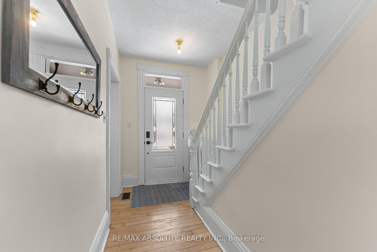
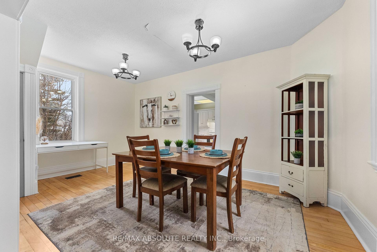
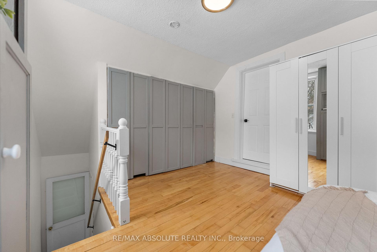
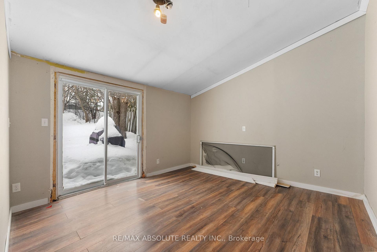
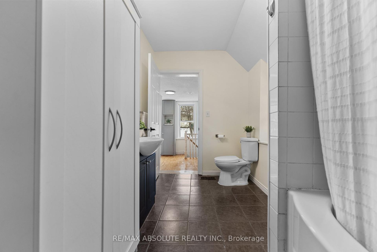
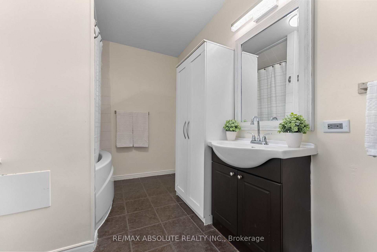
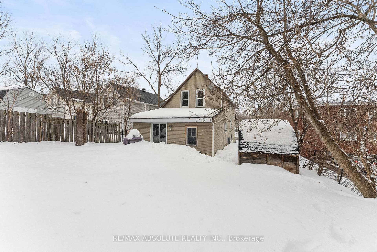
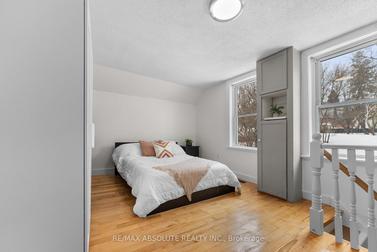
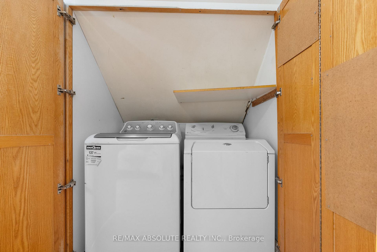
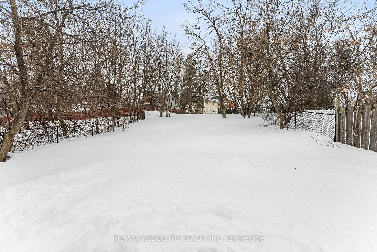
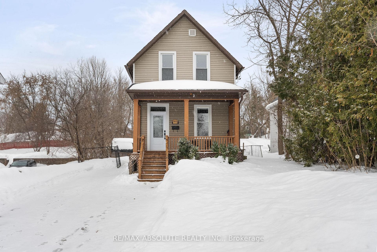
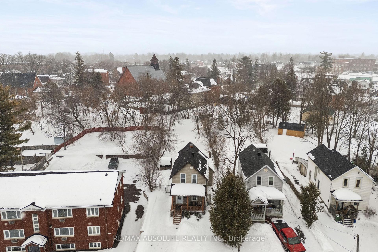
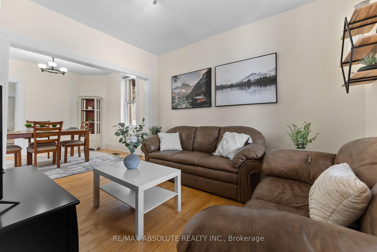
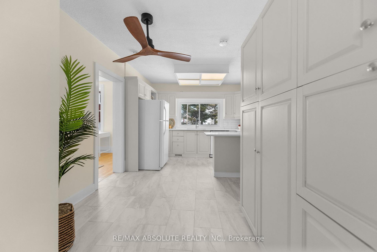
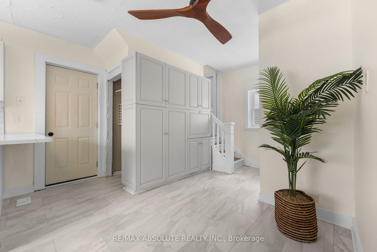
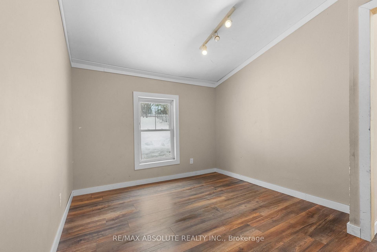
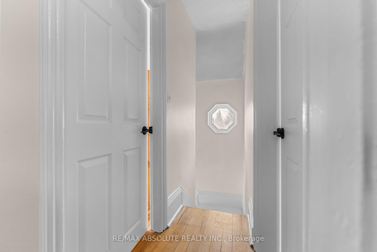
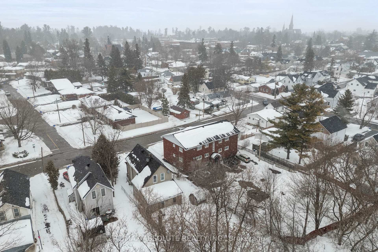
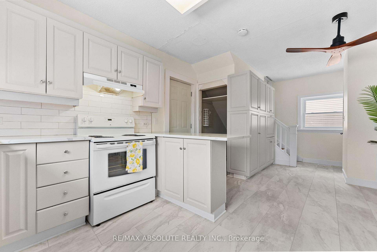




































| Charming 3 bedroom home, close to Gillies Grove, Schools, Hospital, Churches and Downtown Arnprior! This home features a newly updated kitchen with stunning stone counter tops and durable vinyl tile flooring and brand new dishwasher. The living room and dinning rooms showcase elegant hardwood floors, adding warmth and character. Handy powder room located on the main level along with a 3 season addition at the back of the home. Upstairs you will find a large bathroom with soaker tub, 2 bedrooms, and the primary bedroom with its own set of stairs and access to the main bath and laundry! Enjoy outdoor living with a deep spacious yard- perfect for relaxation or entertaining. A short 30 minute commute to Kanata. Don't miss out on this fantastic home! |
| Price | $379,900 |
| Taxes: | $2782.51 |
| Occupancy: | Vacant |
| Address: | 134 Victoria Stre , Arnprior, K7S 1T8, Renfrew |
| Lot Size: | 40.00 x 193.00 (Feet) |
| Directions/Cross Streets: | Elgin Street West |
| Rooms: | 8 |
| Bedrooms: | 3 |
| Bedrooms +: | 0 |
| Kitchens: | 1 |
| Family Room: | F |
| Basement: | Crawl Space |
| Level/Floor | Room | Length(ft) | Width(ft) | Descriptions | |
| Room 1 | Main | Kitchen | 10.99 | 12 | |
| Room 2 | Main | Dining Ro | 8 | 12 | |
| Room 3 | Main | Living Ro | 12 | 8.99 | |
| Room 4 | Second | Bedroom | 10 | 12.99 | |
| Room 5 | Second | Bedroom 2 | 8.99 | 8 | |
| Room 6 | Second | Primary B | 10.99 | 14.99 | Combined w/Laundry, 4 Pc Bath |
| Washroom Type | No. of Pieces | Level |
| Washroom Type 1 | 2 | Main |
| Washroom Type 2 | 4 | 2nd |
| Washroom Type 3 | 2 | Main |
| Washroom Type 4 | 4 | Second |
| Washroom Type 5 | 0 | |
| Washroom Type 6 | 0 | |
| Washroom Type 7 | 0 | |
| Washroom Type 8 | 2 | Main |
| Washroom Type 9 | 4 | Second |
| Washroom Type 10 | 0 | |
| Washroom Type 11 | 0 | |
| Washroom Type 12 | 0 |
| Total Area: | 0.00 |
| Property Type: | Detached |
| Style: | 2-Storey |
| Exterior: | Vinyl Siding |
| Garage Type: | None |
| Drive Parking Spaces: | 3 |
| Pool: | None |
| Approximatly Square Footage: | 1100-1500 |
| CAC Included: | N |
| Water Included: | N |
| Cabel TV Included: | N |
| Common Elements Included: | N |
| Heat Included: | N |
| Parking Included: | N |
| Condo Tax Included: | N |
| Building Insurance Included: | N |
| Fireplace/Stove: | N |
| Heat Source: | Gas |
| Heat Type: | Forced Air |
| Central Air Conditioning: | None |
| Central Vac: | N |
| Laundry Level: | Syste |
| Ensuite Laundry: | F |
| Sewers: | Sewer |
$
%
Years
This calculator is for demonstration purposes only. Always consult a professional
financial advisor before making personal financial decisions.
| Although the information displayed is believed to be accurate, no warranties or representations are made of any kind. |
| RE/MAX ABSOLUTE REALTY INC. |
- Listing -1 of 0
|
|

Reza Peyvandi
Broker, ABR, SRS, RENE
Dir:
416-230-0202
Bus:
905-695-7888
Fax:
905-695-0900
| Virtual Tour | Book Showing | Email a Friend |
Jump To:
At a Glance:
| Type: | Freehold - Detached |
| Area: | Renfrew |
| Municipality: | Arnprior |
| Neighbourhood: | 550 - Arnprior |
| Style: | 2-Storey |
| Lot Size: | 40.00 x 193.00(Feet) |
| Approximate Age: | |
| Tax: | $2,782.51 |
| Maintenance Fee: | $0 |
| Beds: | 3 |
| Baths: | 2 |
| Garage: | 0 |
| Fireplace: | N |
| Air Conditioning: | |
| Pool: | None |
Locatin Map:
Payment Calculator:

Listing added to your favorite list
Looking for resale homes?

By agreeing to Terms of Use, you will have ability to search up to 301451 listings and access to richer information than found on REALTOR.ca through my website.


