$599,999
Available - For Sale
Listing ID: C12017734
361 Front Stre West , Toronto, M5V 3R5, Toronto
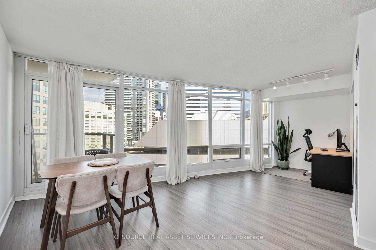
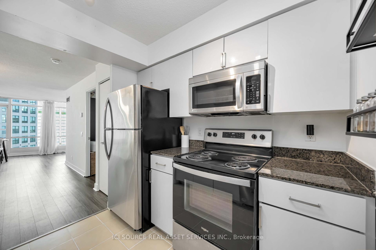
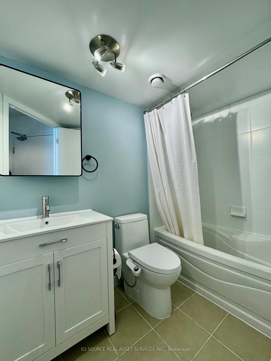
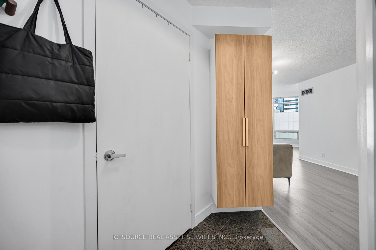
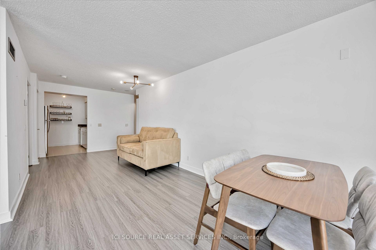
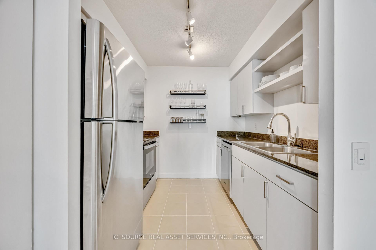
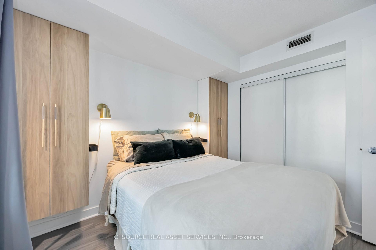
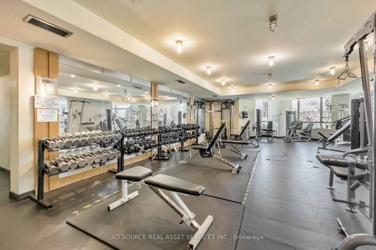
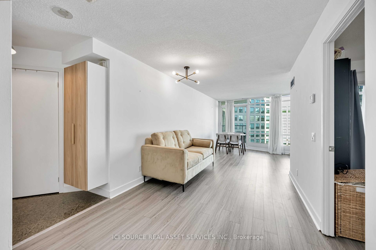
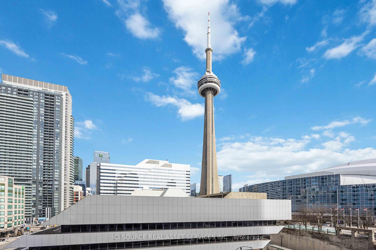
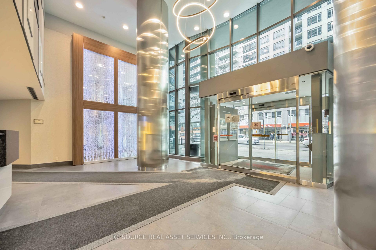
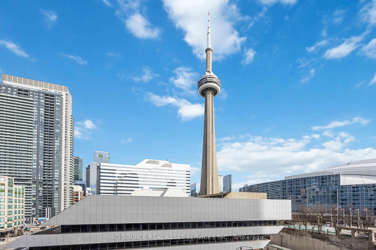
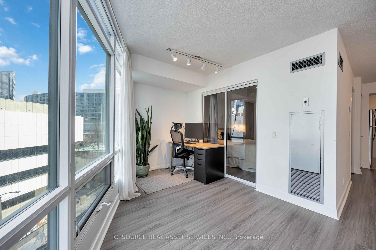
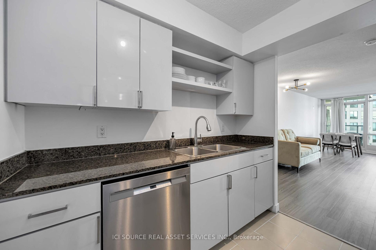
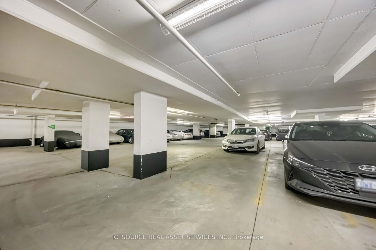
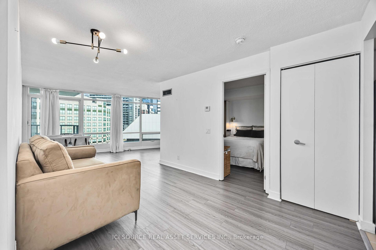
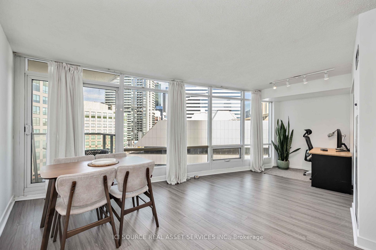
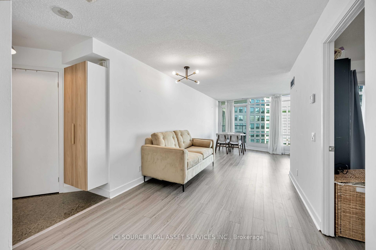
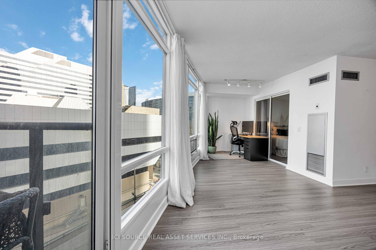
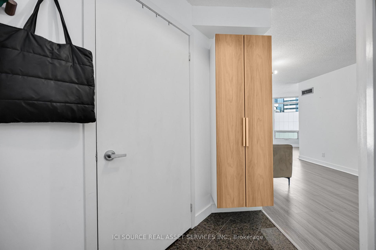
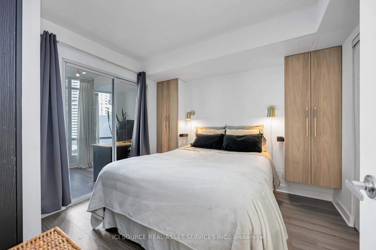
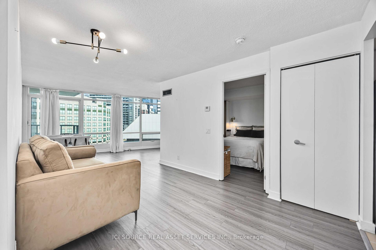
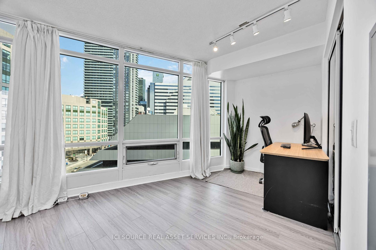
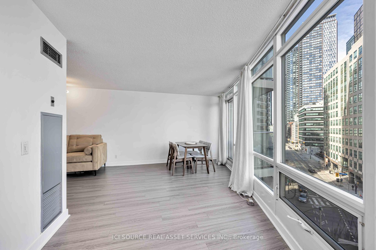
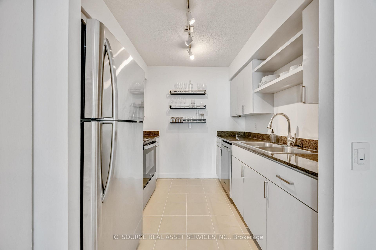
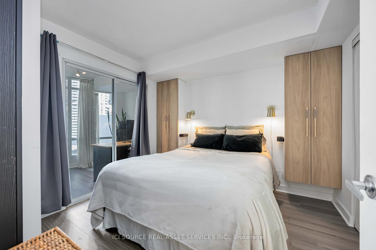
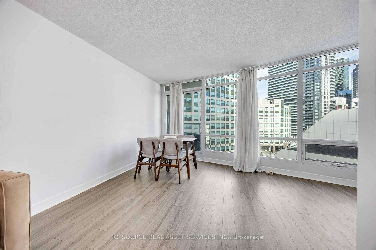
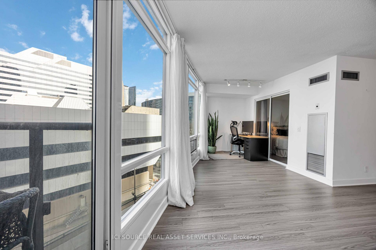
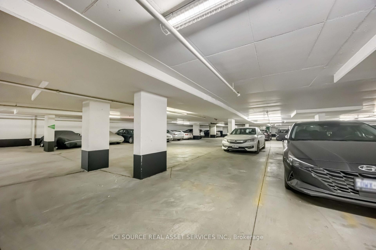
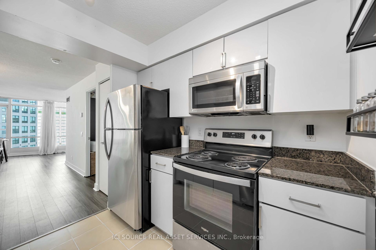
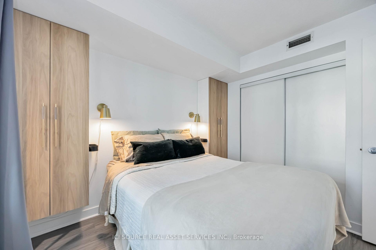
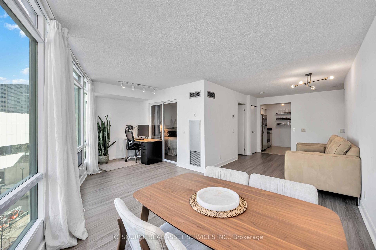
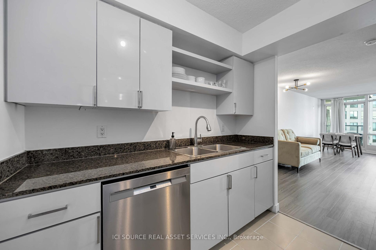
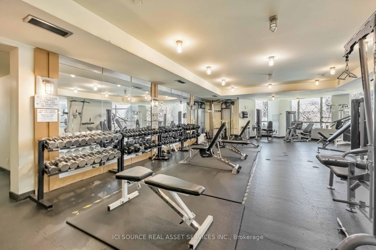
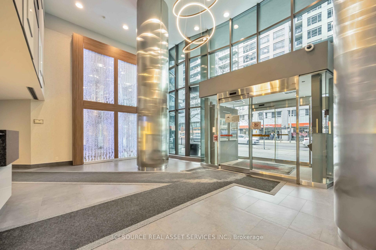



































| Beautiful sun-drenched 1+1 bedroom condo in the heart of downtown Toronto offers the perfect blend of comfort and urban convenience. This thoughtfully designed 650 sq ft unit showcases dramatic floor-to-ceiling windows that bathe the space in natural light. Recently updated with stylish new flooring throughout, the modern kitchen features all new appliances and cabinetry. The primary bedroom also boasts custom built-in cabinetry for maximized storage, while the spacious den with floor-to-ceiling windows provides flexible space for a home office or guest room. Residents enjoy resort-style amenities including an indoor pool, fully equipped gym, basketball court, relaxing spa facilities, and expansive garden and barbeque area. The unit comes complete with a designated parking space and storage locker. Located in the heart of the Entertainment district, step outside to find yourself immersed in Toronto's most vibrant neighborhood, with an easy walk to downtown offices and The Well. The bustling Queen Street and King West scene is just moments away, offering an incredible selection of boutiques, restaurants, and nightlife options in this premier downtown location.*For Additional Property Details Click The Brochure Icon Below* |
| Price | $599,999 |
| Taxes: | $2331.84 |
| Occupancy: | Owner |
| Address: | 361 Front Stre West , Toronto, M5V 3R5, Toronto |
| Postal Code: | M5V 3R5 |
| Province/State: | Toronto |
| Directions/Cross Streets: | Front Street W. and Blue Jays Way |
| Level/Floor | Room | Length(ft) | Width(ft) | Descriptions | |
| Room 1 | Main | Kitchen | 8 | 8 | |
| Room 2 | Main | Dining Ro | 10.5 | 8.99 | |
| Room 3 | Main | Living Ro | 13.61 | 11.38 | |
| Room 4 | Main | Den | 8 | 7.81 | |
| Room 5 | Main | Bedroom | 10 | 12.69 | |
| Room 6 | Main | Bathroom | 8 | 4 | |
| Room 7 | Main | Foyer | 6 | 2.98 |
| Washroom Type | No. of Pieces | Level |
| Washroom Type 1 | 4 | |
| Washroom Type 2 | 4 | |
| Washroom Type 3 | 0 | |
| Washroom Type 4 | 0 | |
| Washroom Type 5 | 0 | |
| Washroom Type 6 | 0 | |
| Washroom Type 7 | 4 | |
| Washroom Type 8 | 0 | |
| Washroom Type 9 | 0 | |
| Washroom Type 10 | 0 | |
| Washroom Type 11 | 0 |
| Total Area: | 0.00 |
| Washrooms: | 1 |
| Heat Type: | Forced Air |
| Central Air Conditioning: | Central Air |
$
%
Years
This calculator is for demonstration purposes only. Always consult a professional
financial advisor before making personal financial decisions.
| Although the information displayed is believed to be accurate, no warranties or representations are made of any kind. |
| ICI SOURCE REAL ASSET SERVICES INC. |
- Listing -1 of 0
|
|

Reza Peyvandi
Broker, ABR, SRS, RENE
Dir:
416-230-0202
Bus:
905-695-7888
Fax:
905-695-0900
| Book Showing | Email a Friend |
Jump To:
At a Glance:
| Type: | Com - Condo Apartment |
| Area: | Toronto |
| Municipality: | Toronto C01 |
| Neighbourhood: | Waterfront Communities C1 |
| Style: | Apartment |
| Lot Size: | x 0.00() |
| Approximate Age: | |
| Tax: | $2,331.84 |
| Maintenance Fee: | $595 |
| Beds: | 1+1 |
| Baths: | 1 |
| Garage: | 1 |
| Fireplace: | N |
| Air Conditioning: | |
| Pool: |
Locatin Map:
Payment Calculator:

Listing added to your favorite list
Looking for resale homes?

By agreeing to Terms of Use, you will have ability to search up to 307772 listings and access to richer information than found on REALTOR.ca through my website.


